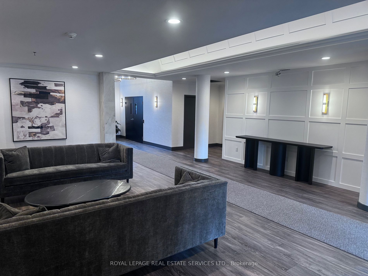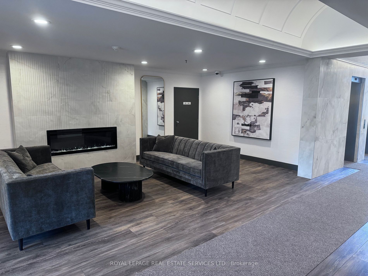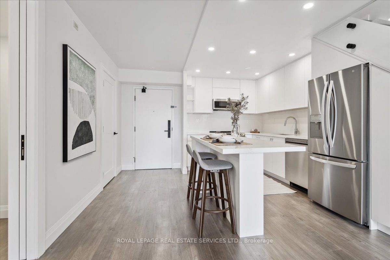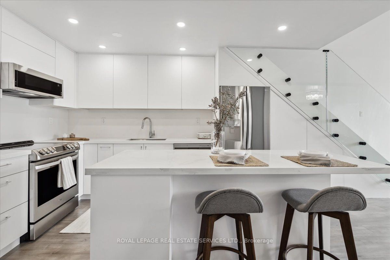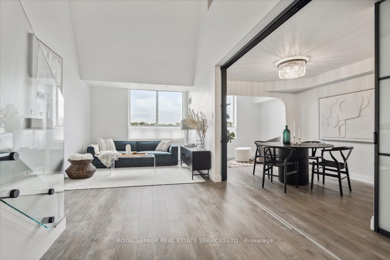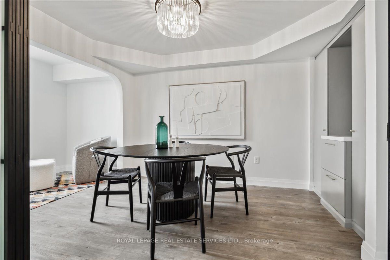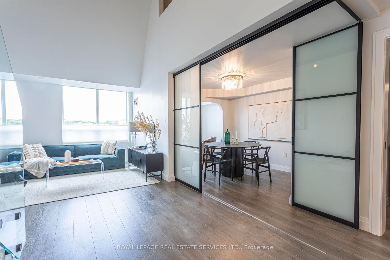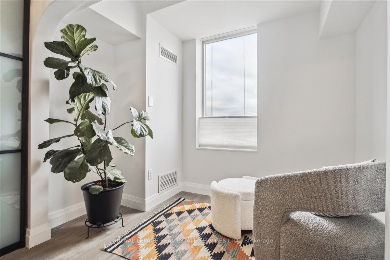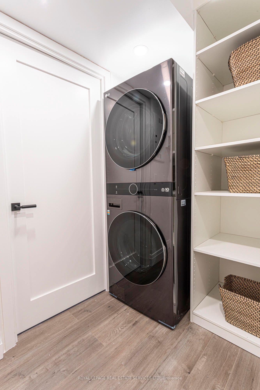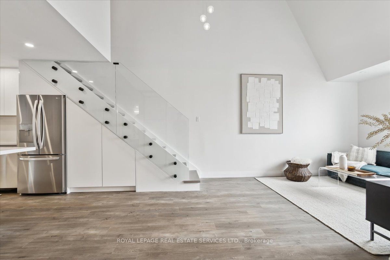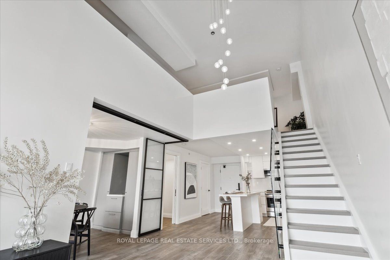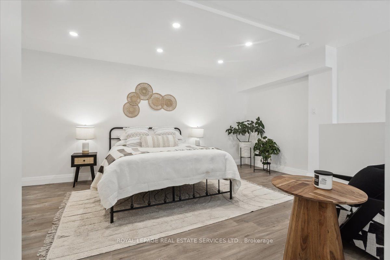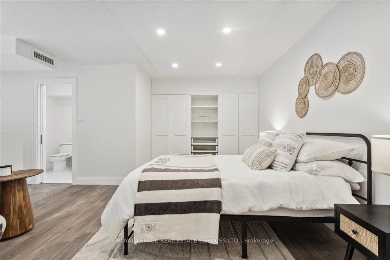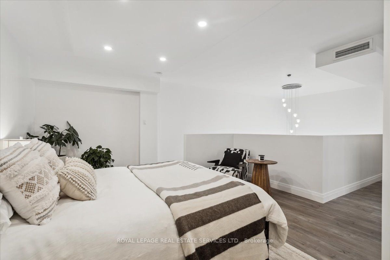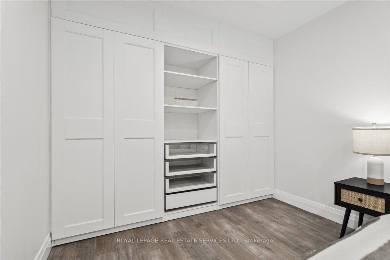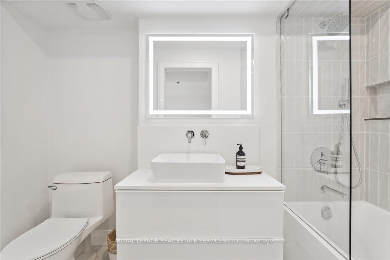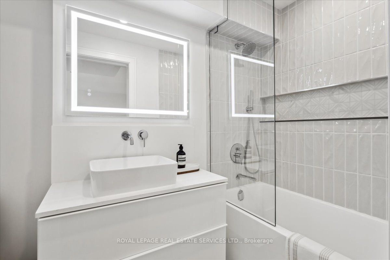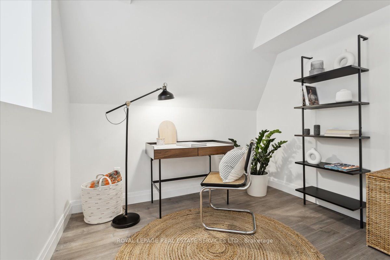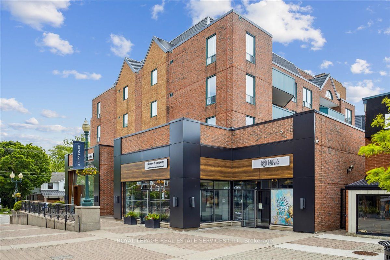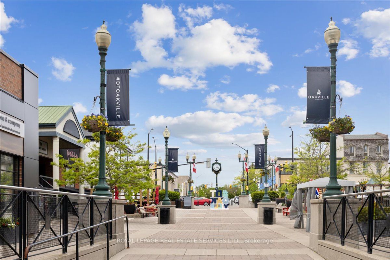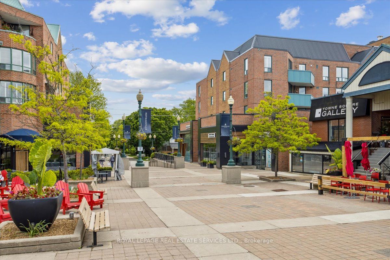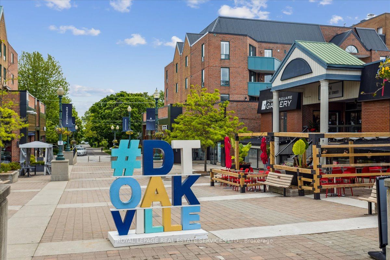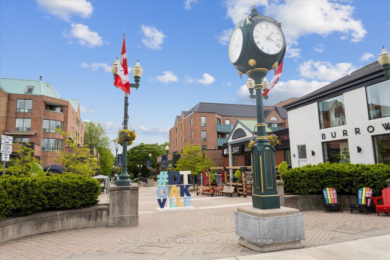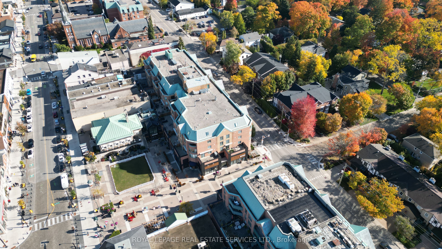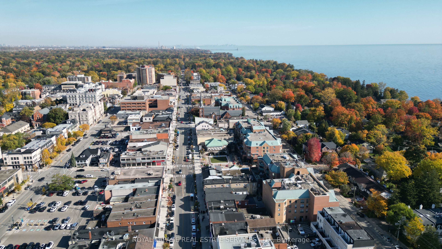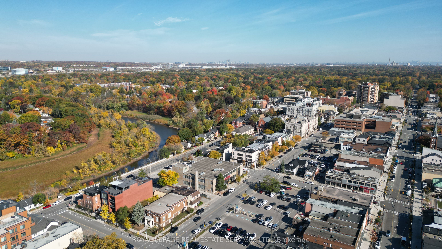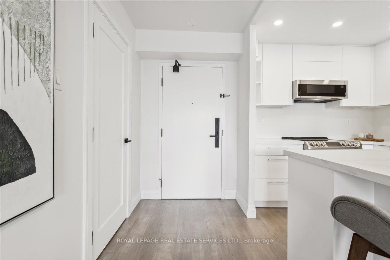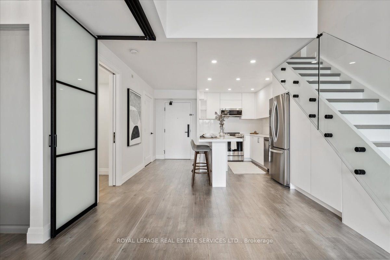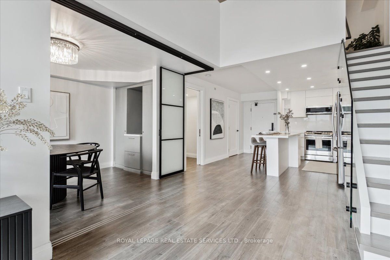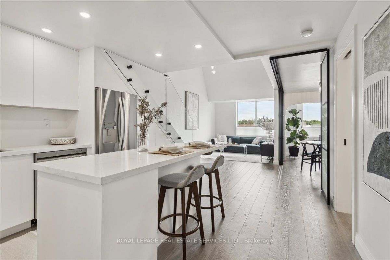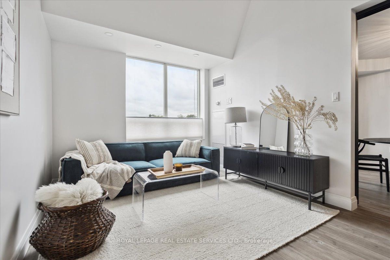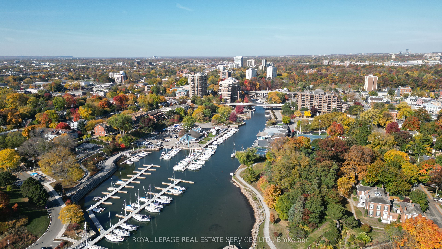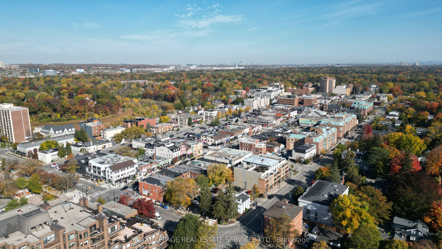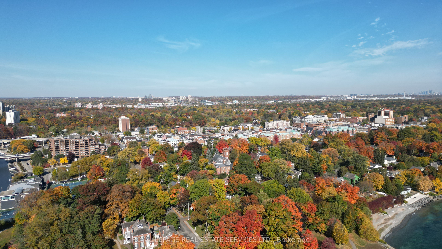
$990,000
Est. Payment
$3,781/mo*
*Based on 20% down, 4% interest, 30-year term
Listed by ROYAL LEPAGE REAL ESTATE SERVICES LTD.
Condo Apartment•MLS #W12173432•New
Included in Maintenance Fee:
Common Elements
Building Insurance
CAC
Parking
Heat
Water
Price comparison with similar homes in Oakville
Compared to 146 similar homes
30.3% Higher↑
Market Avg. of (146 similar homes)
$759,896
Note * Price comparison is based on the similar properties listed in the area and may not be accurate. Consult licences real estate agent for accurate comparison
Room Details
| Room | Features | Level |
|---|---|---|
Kitchen 4.19 × 3.84 m | Pot LightsStainless Steel ApplCentre Island | Main |
Living Room 5.75 × 3.03 m | Open ConceptVaulted Ceiling(s)Pot Lights | Main |
Dining Room 3.86 × 2.72 m | B/I ShelvesSliding DoorsLaminate | Main |
Bedroom 4.14 × 5.87 m | 4 Pc EnsuitePot LightsHis and Hers Closets | Second |
Client Remarks
This exquisite two-story penthouse in "The Ashbury," adjacent to the picturesque Town Square, epitomizes the pinnacle of luxurious living in the heart of Old Oakville. Its prime location offers unparalleled convenience, with effortless access to upscale restaurants, boutique shops, theatres, the serene lake, and the charming harbour, all immersing you in the town's vibrant and sophisticated ambiance. The expansive open-concept floor plan seamlessly integrates the living and dining areas, creating an opulent and inviting atmosphere, further enhanced by vaulted ceilings that amplify the sense of grandeur. The state-of-the-art kitchen boasts pot lights, a centre island, premium LG stainless steel appliances, and quartz countertops, providing a culinary haven. The living room, dining room, and den all share this elegant open-concept design, with the versatile dining room, which can double as a second bedroom, featuring a chandelier, sliding glass wall, and custom built-in shelving. The laundry area includes a stackable washer and dryer and built-in shelves for added convenience. Ascending to the second floor, the loft-style primary bedroom exudes sophistication with pot lights, his and her closets, and a lavish ensuite that includes a 4-piece bathroom with a tub/shower combo. An open-concept office completes the upper level, providing a perfect workspace. Residents of "The Ashbury" enjoy exclusive access to a stylish party room and a tranquil private garden, along with the added luxury of one underground parking space and a secure locker.
About This Property
185 Robinson Street, Oakville, L6J 7P6
Home Overview
Basic Information
Amenities
Visitor Parking
Party Room/Meeting Room
Concierge
Walk around the neighborhood
185 Robinson Street, Oakville, L6J 7P6
Shally Shi
Sales Representative, Dolphin Realty Inc
English, Mandarin
Residential ResaleProperty ManagementPre Construction
Mortgage Information
Estimated Payment
$0 Principal and Interest
 Walk Score for 185 Robinson Street
Walk Score for 185 Robinson Street

Book a Showing
Tour this home with Shally
Frequently Asked Questions
Can't find what you're looking for? Contact our support team for more information.
See the Latest Listings by Cities
1500+ home for sale in Ontario

Looking for Your Perfect Home?
Let us help you find the perfect home that matches your lifestyle
