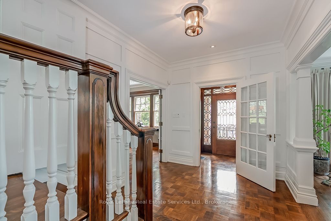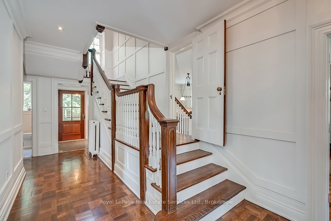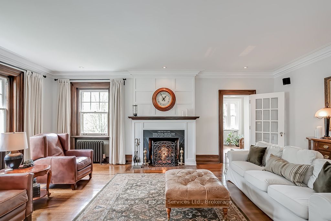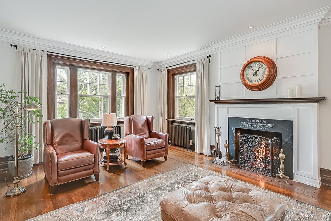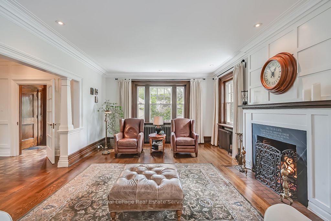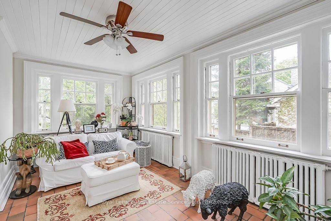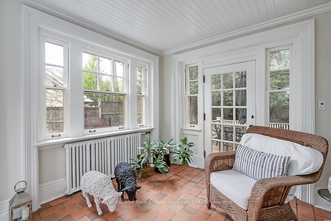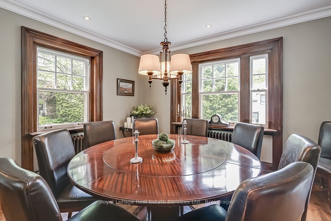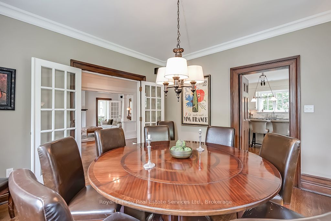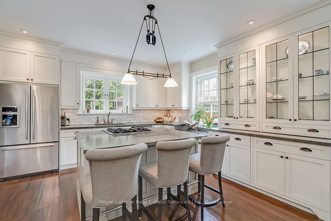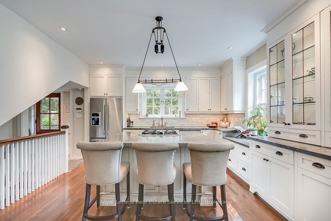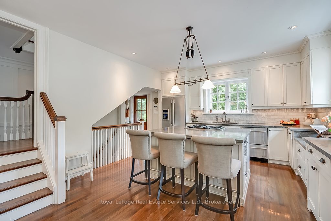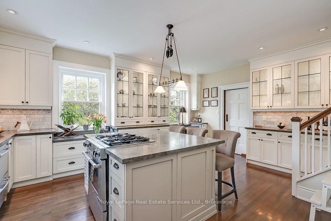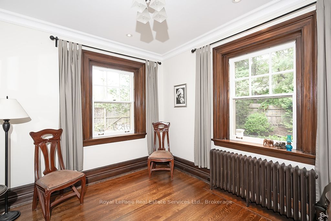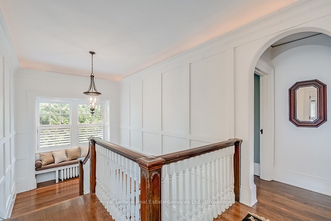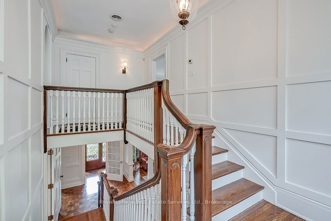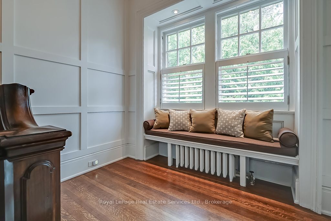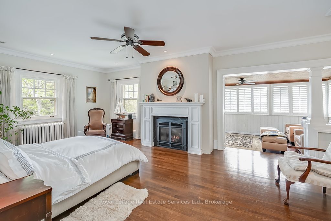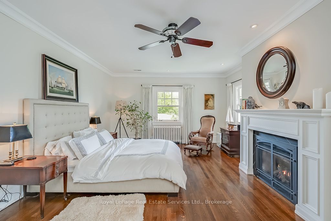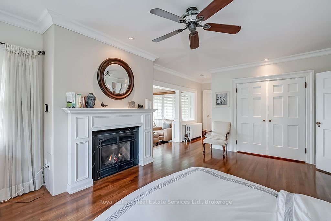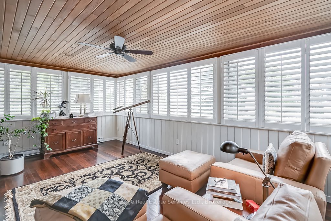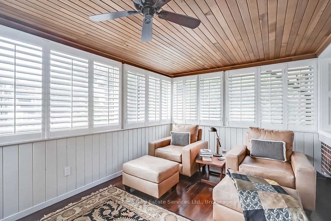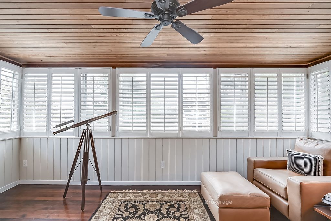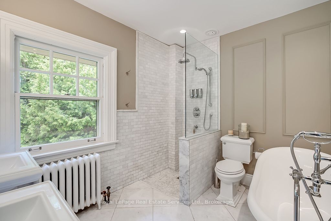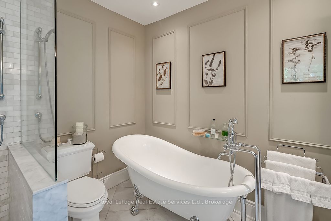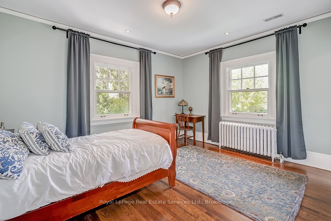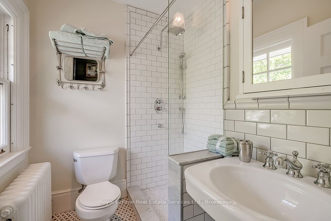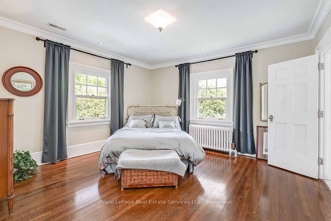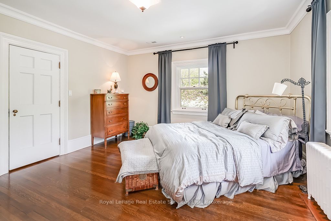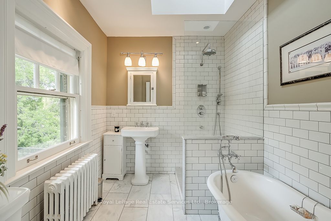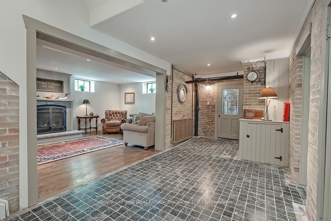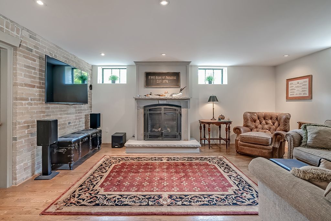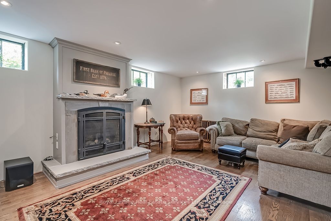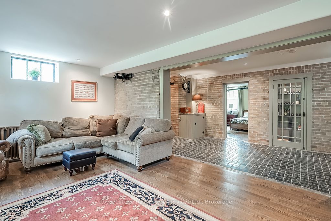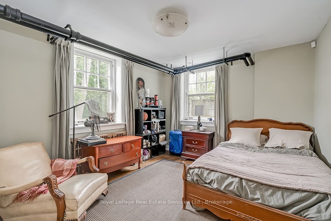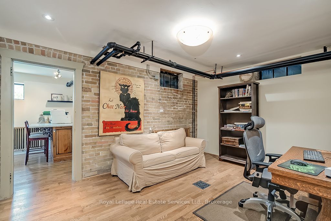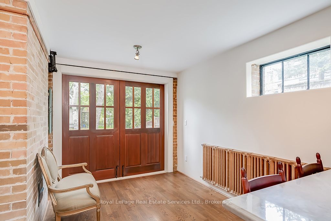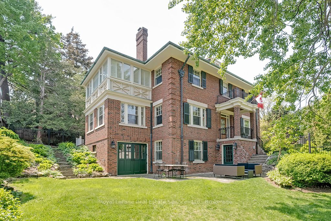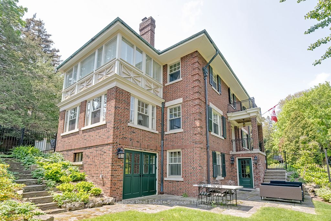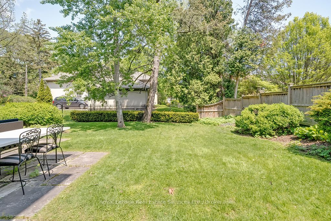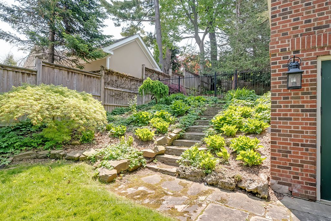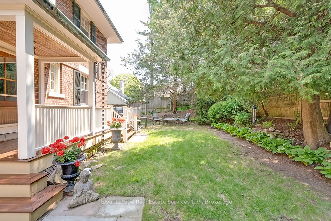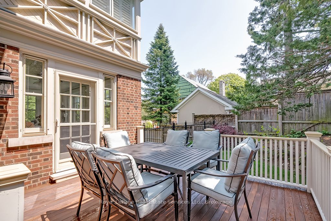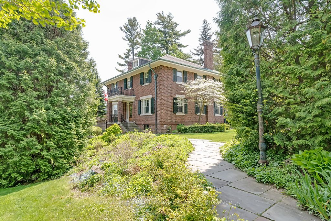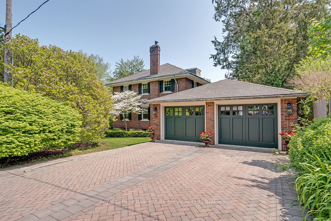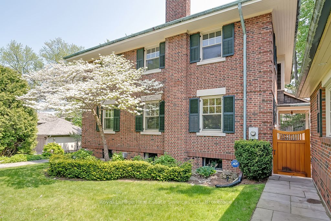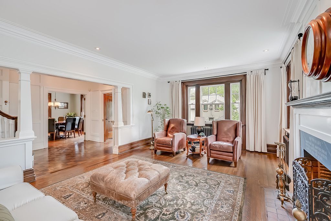
$4,699,000
Est. Payment
$17,947/mo*
*Based on 20% down, 4% interest, 30-year term
Listed by Royal LePage Real Estate Services Ltd., Brokerage
Detached•MLS #W12174948•New
Price comparison with similar homes in Oakville
Compared to 82 similar homes
55.5% Higher↑
Market Avg. of (82 similar homes)
$3,022,229
Note * Price comparison is based on the similar properties listed in the area and may not be accurate. Consult licences real estate agent for accurate comparison
Client Remarks
A rare opportunity to own one of Old Oakville's most iconic heritage estates, masterfully restored and ideally situated just steps to the lake and downtown. This distinguished Georgian brick residence offers timeless elegance with modern sophistication featuring a traditional centre hall plan with high ceilings and a dramatic staircase suitable for a stately home. Large Living Room with open gas fireplace leads to beautiful south-facing sunroom with clay tiled floors overlooking the garden. Large Formal Dining opens to the gourmet kitchen which equipped with marble counters, furniture quality cabinetry, premium stainless appliances, oversized island and bar/servery. Mudroom entry from the driveway and detached 2 car garage. Main floor Den & Powder Room. Glorious leaded glass windows, period fixtures, three fireplaces and oak hardwood flooring, hand rubbed with tung oil. Each spacious bedroom boasts a private marble ensuite with heated floors. Enjoy lake views from the Primary Bedroom Sunroom. 2nd floor Laundry Room. Full walk-out lower level retreat features tumbled black marble and hardwood floors, exposed brick, an open concept Family Room with gas fireplace, 2nd mudroom entry, wine cellar, Bedroom with full bathroom including original cast-iron bathtub. Stunning, fully landscaped & irrigated 104' x 104' lot. Newer roof, HVAC, electrical and mechanicals. Detached 2 car garage. A true legacy property in one of Canada's most desirable and prestigious neighbourhoods. Just one block to the Oakville Club. Don't miss!
About This Property
184 King Street, Oakville, L6J 1B4
Home Overview
Basic Information
Walk around the neighborhood
184 King Street, Oakville, L6J 1B4
Shally Shi
Sales Representative, Dolphin Realty Inc
English, Mandarin
Residential ResaleProperty ManagementPre Construction
Mortgage Information
Estimated Payment
$0 Principal and Interest
 Walk Score for 184 King Street
Walk Score for 184 King Street

Book a Showing
Tour this home with Shally
Frequently Asked Questions
Can't find what you're looking for? Contact our support team for more information.
See the Latest Listings by Cities
1500+ home for sale in Ontario

Looking for Your Perfect Home?
Let us help you find the perfect home that matches your lifestyle
