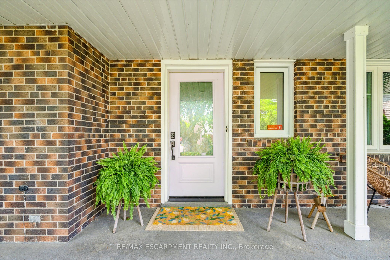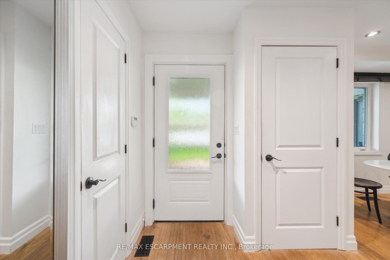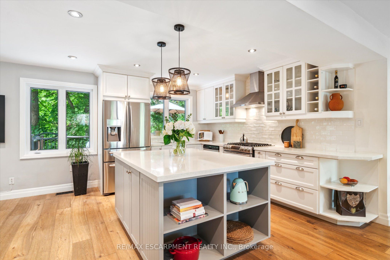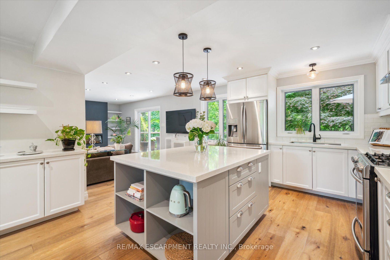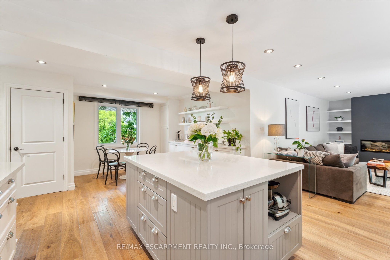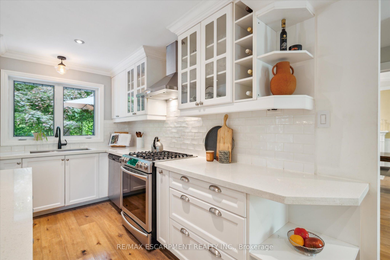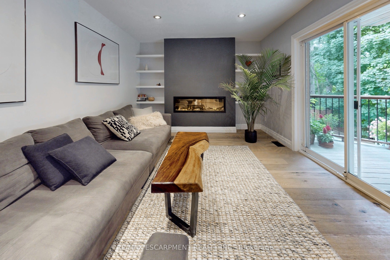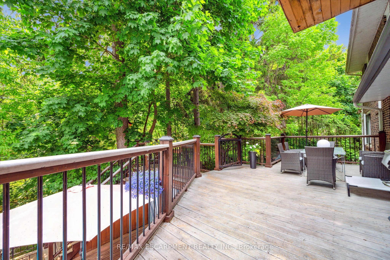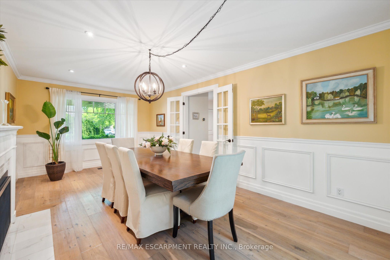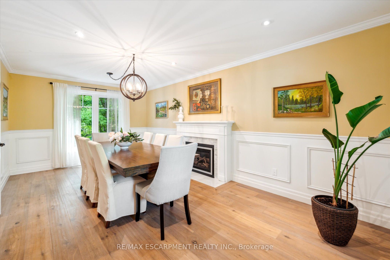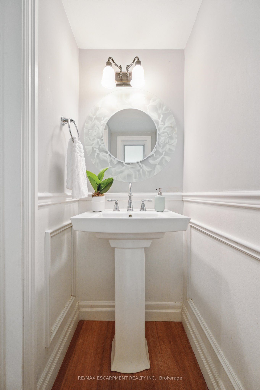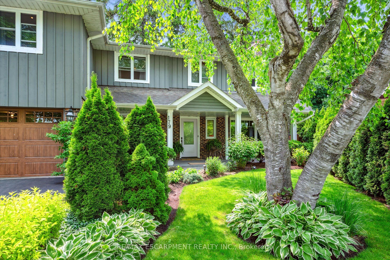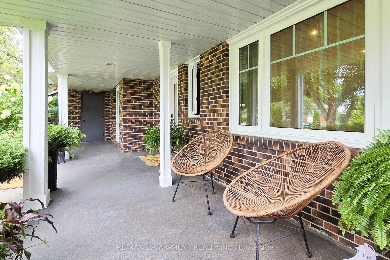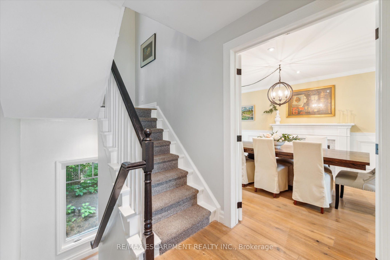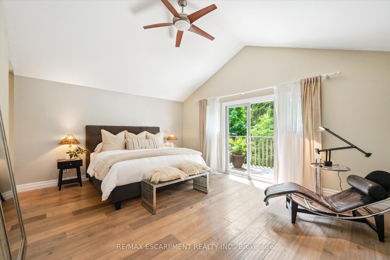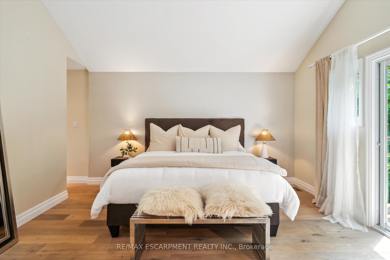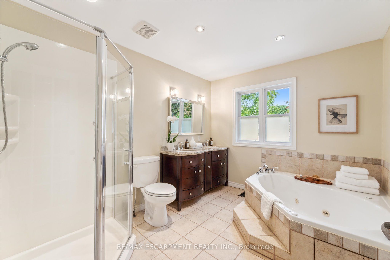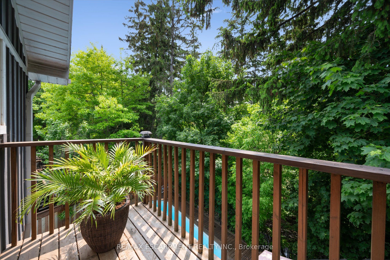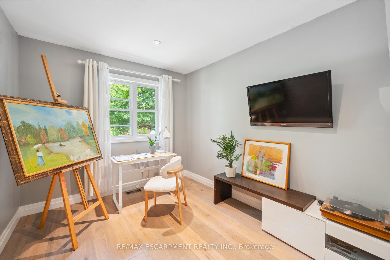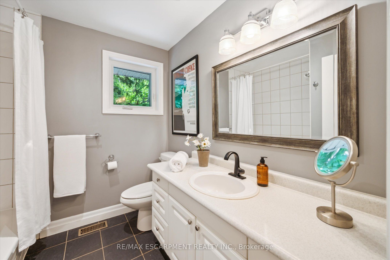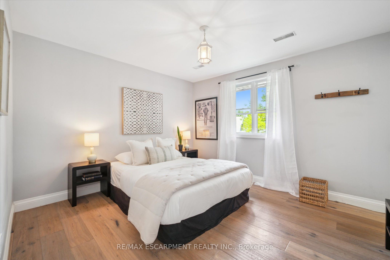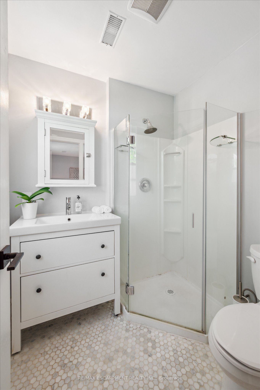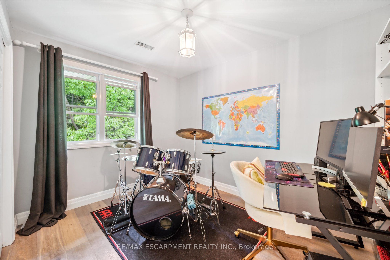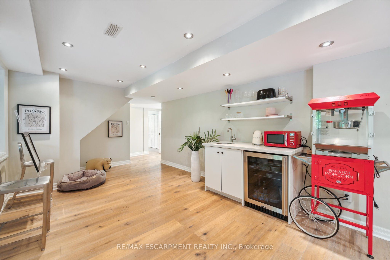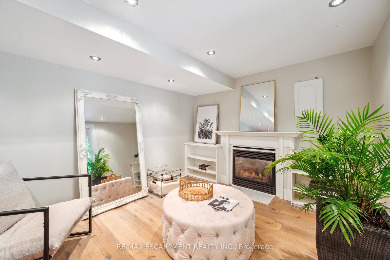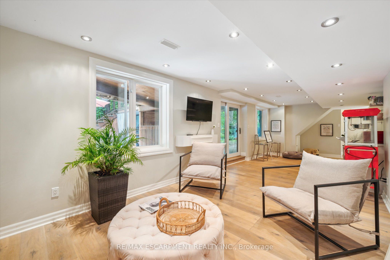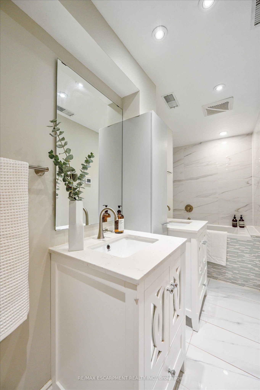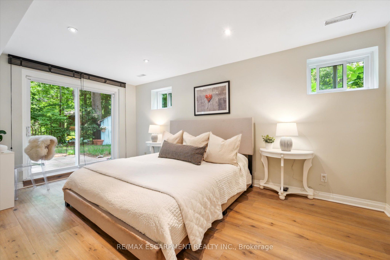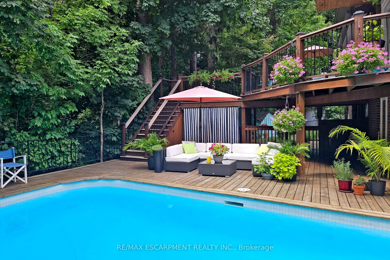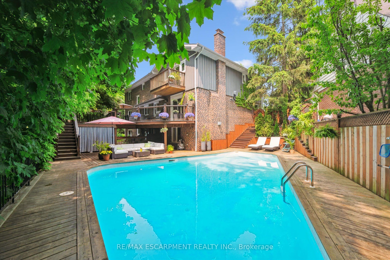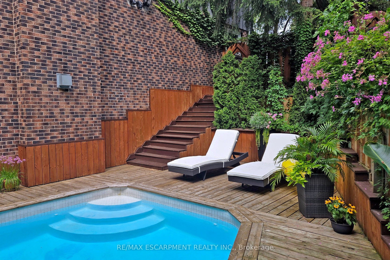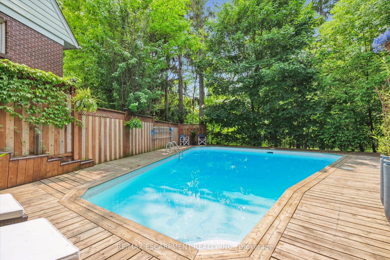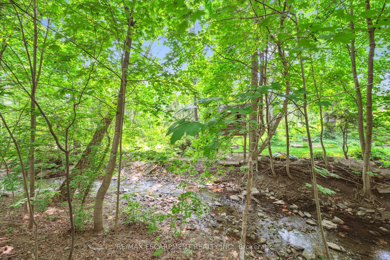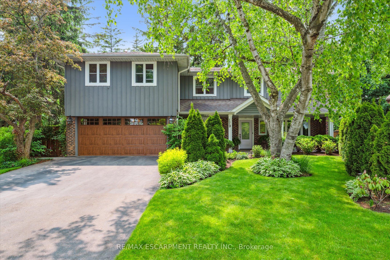
$2,399,000
Est. Payment
$9,163/mo*
*Based on 20% down, 4% interest, 30-year term
Listed by RE/MAX ESCARPMENT REALTY INC.
Detached•MLS #W12195647•New
Price comparison with similar homes in Oakville
Compared to 90 similar homes
-22.2% Lower↓
Market Avg. of (90 similar homes)
$3,084,172
Note * Price comparison is based on the similar properties listed in the area and may not be accurate. Consult licences real estate agent for accurate comparison
Room Details
| Room | Features | Level |
|---|---|---|
Living Room 3.45 × 6.2 m | FireplaceCombined w/Dining | Main |
Kitchen 3 × 4.04 m | Main | |
Bedroom 2.72 × 3.48 m | Second | |
Bedroom 3.78 × 3.48 m | Ensuite Bath | Second |
Bedroom 3.99 × 3.53 m | Walk-In Closet(s) | Second |
Primary Bedroom 5.59 × 6.83 m | Ensuite BathVaulted Ceiling(s)Walk-In Closet(s) | Second |
Client Remarks
Welcome to this exceptional family home nestled on a breathtaking ravine lot in one of Oakvilles most sought-after locations! Perfectly positioned at the end of a quiet court, this rare offering sits on an expansive pie-shaped lot, 120 feet wide at the rear and backs onto a mature, tree-lined ravine with a gently flowing creek. A true sanctuary in the city, this property provides privacy, tranquility, and a stunning natural backdrop all year round. Designed with family living in mind, the spacious interior features an open-concept kitchen, breakfast area, and family room with a gas fireplace, seamlessly connected to formal dining and living spaces. Step out onto the upper deck and take in the panoramic views of the lush ravine and private backyard oasis. Upstairs, youll find four generous bedrooms, including two with their own ensuite baths. The primary suite boasts vaulted ceilings, an attached office or nursery, a spacious walk-in closet, and a private balcony overlooking the treetops and pool. The fabulous 5-piece ensuite is complete with a deep soaker tub, dual stone vanities, a glass shower, and elegant finishes. The fully finished walkout lower level adds incredible versatility, featuring a large recreation area, wet bar with quartz counters, a 5th bedroom and bathroom heated floors, a guest bedroom, and walkouts to the pool and patios - perfect for extended family or entertaining. Outdoors, enjoy total privacy, multi-tiered decking, an in-ground concrete saltwater pool, beautifully landscaped gardens, and peaceful views from nearly every window. Located within walking distance to top-ranked schools, including Appleby College, close to parks, trails, shopping, the lake, and just minutes from the Oakville GO station and downtown core, this home offers a lifestyle of convenience in a truly idyllic setting.
About This Property
179 Shanley Terrace, Oakville, L6K 2H7
Home Overview
Basic Information
Walk around the neighborhood
179 Shanley Terrace, Oakville, L6K 2H7
Shally Shi
Sales Representative, Dolphin Realty Inc
English, Mandarin
Residential ResaleProperty ManagementPre Construction
Mortgage Information
Estimated Payment
$0 Principal and Interest
 Walk Score for 179 Shanley Terrace
Walk Score for 179 Shanley Terrace

Book a Showing
Tour this home with Shally
Frequently Asked Questions
Can't find what you're looking for? Contact our support team for more information.
See the Latest Listings by Cities
1500+ home for sale in Ontario

Looking for Your Perfect Home?
Let us help you find the perfect home that matches your lifestyle
