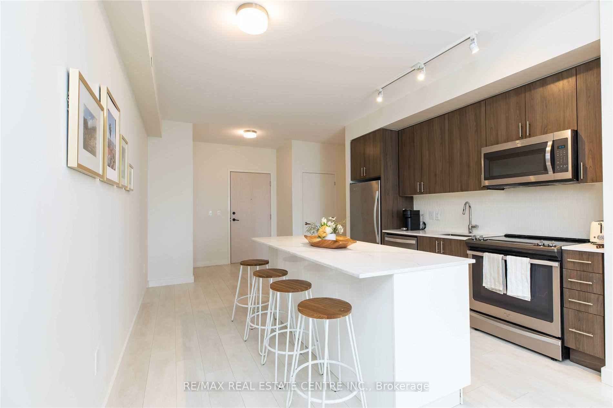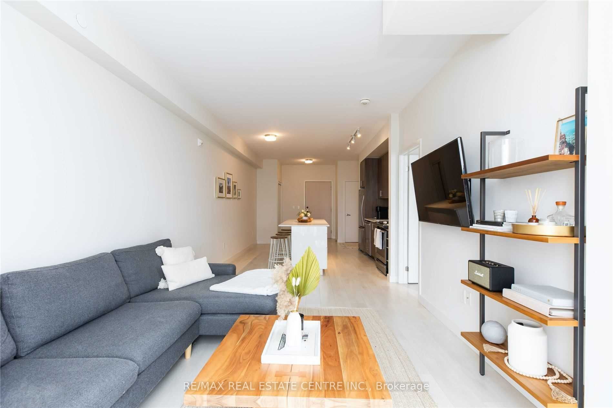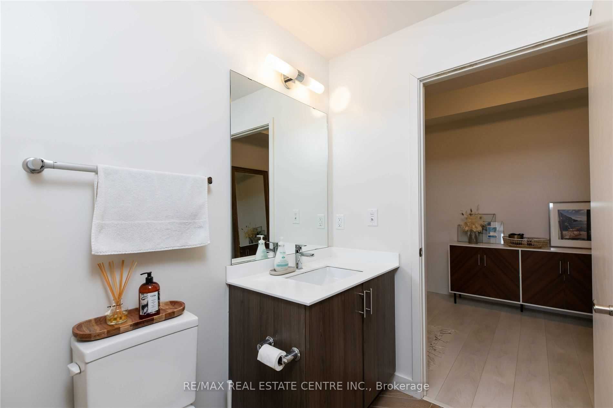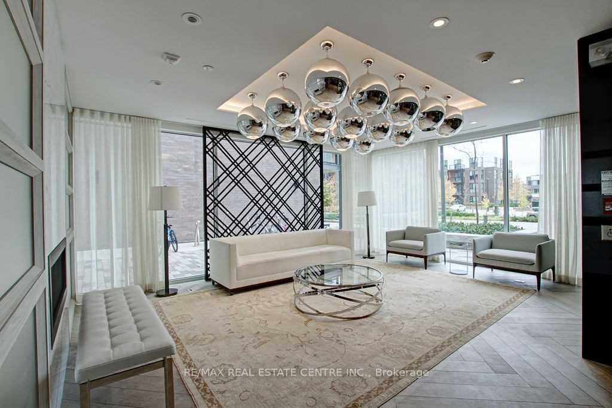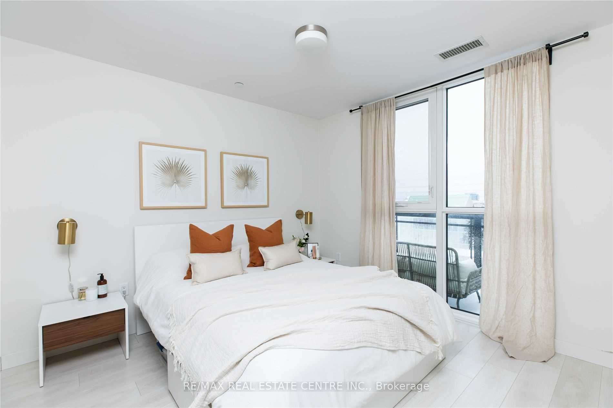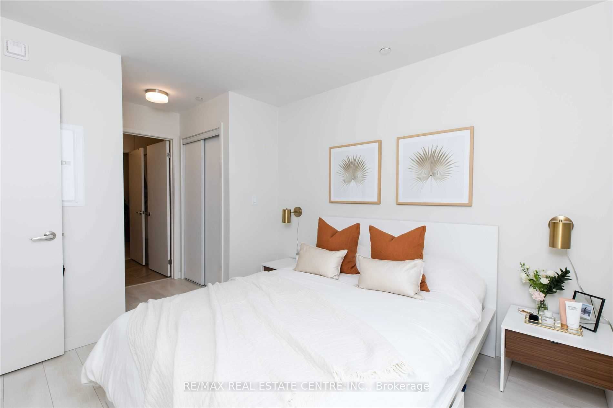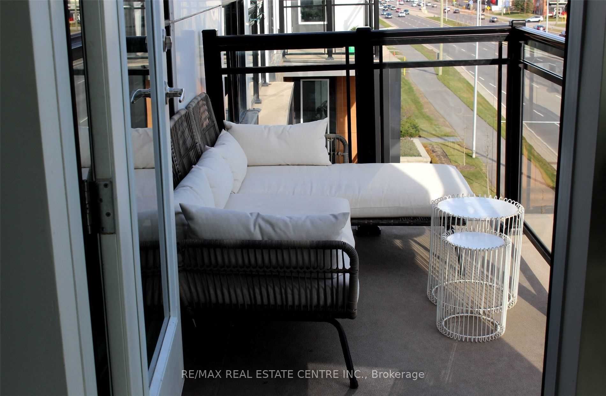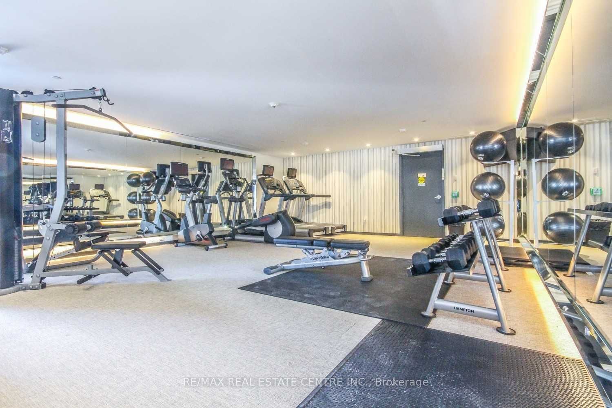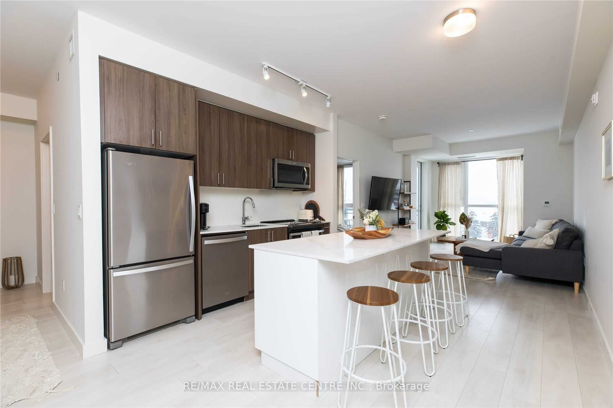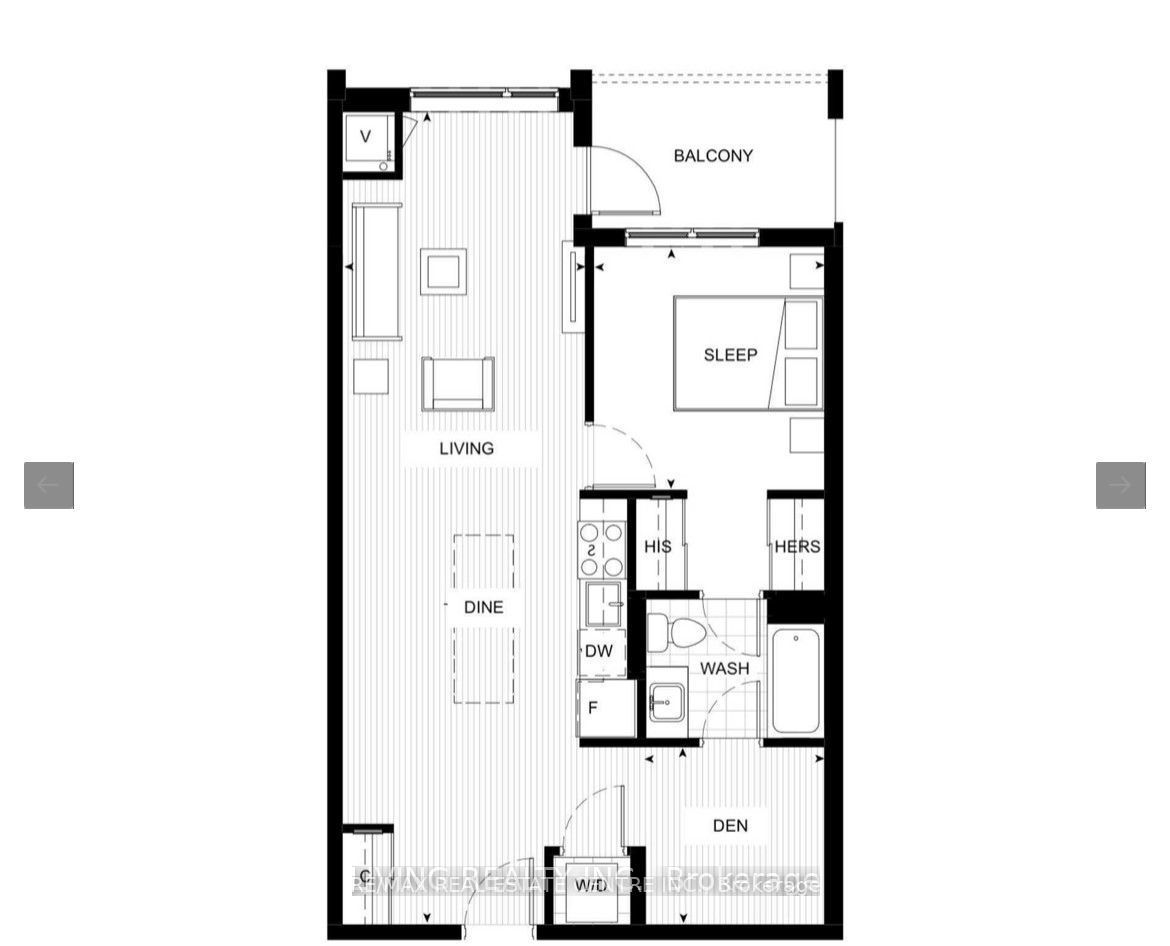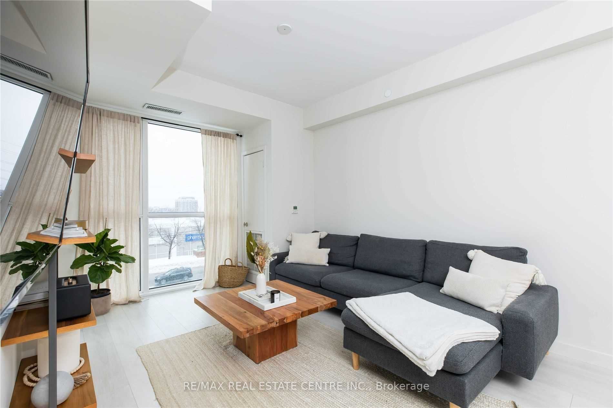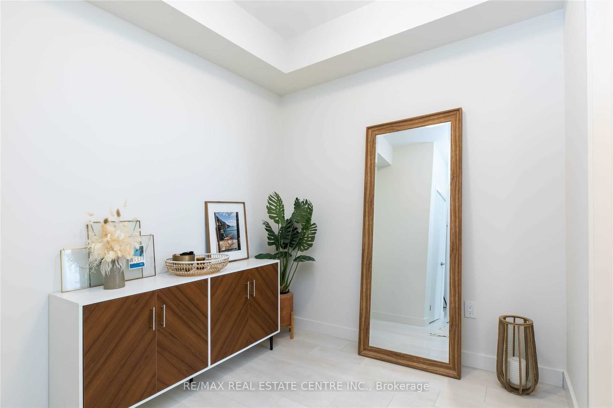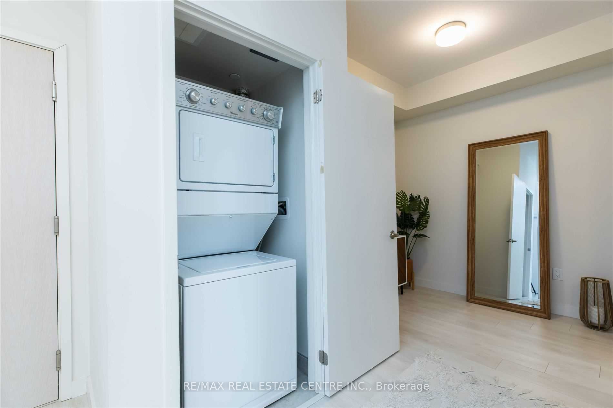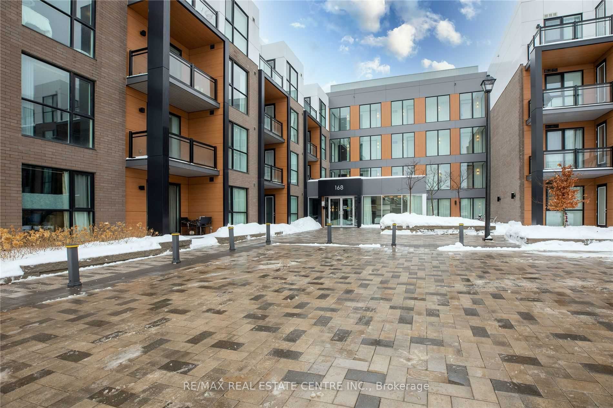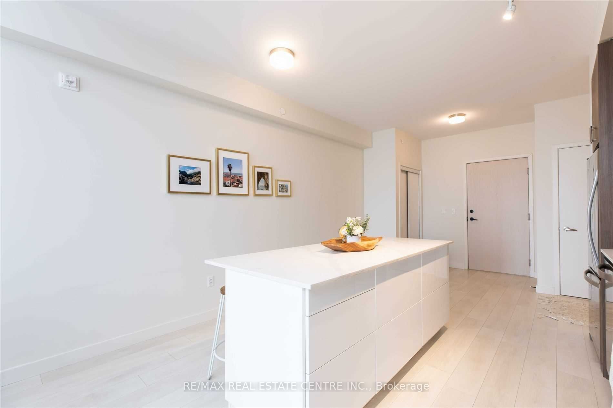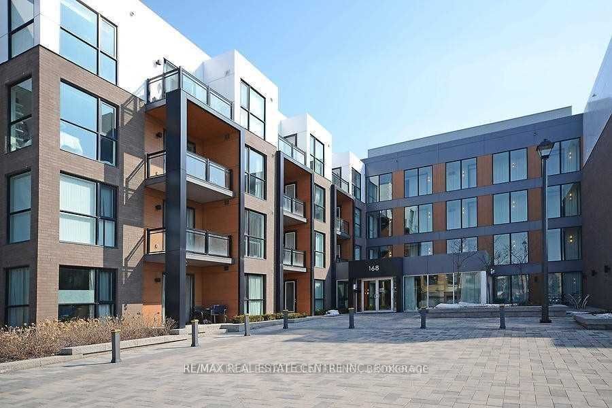
$2,400 /mo
Listed by RE/MAX REAL ESTATE CENTRE INC.
Condo Apartment•MLS #W12033377•New
Room Details
| Room | Features | Level |
|---|---|---|
Living Room 10.93 × 3.13 m | WoodCombined w/Dining | Flat |
Dining Room 10.93 × 3.13 m | WoodCombined w/Living | Flat |
Kitchen 10.93 × 3.13 m | WoodCombined w/Dining | Flat |
Primary Bedroom 3 × 3.27 m | WoodCloset | Flat |
Client Remarks
his Gorgeous 1 Bed+Den Won't Disappoint! Don't Miss Out On The Trendiest Unit On The Market. The South Facing Unit Is Upgraded Throughout, Features 755 Sqft Of Living Space, 9Ft Ceilings, Laminate Floors, Custom Enlarged Center Island W/Extra Storage, Quartz Countertops, Upgraded Tile Floors In Bathroom And Kitchen Backsplash. Amenities Include Gym + Party Room. Walk To Parks, Shopping, Restaurants, Public Transit, Minutes Drive To Major Hwys, Go And More!
About This Property
168 Sabina Drive, Oakville, L6H 7C3
Home Overview
Basic Information
Amenities
Visitor Parking
Walk around the neighborhood
168 Sabina Drive, Oakville, L6H 7C3
Shally Shi
Sales Representative, Dolphin Realty Inc
English, Mandarin
Residential ResaleProperty ManagementPre Construction
 Walk Score for 168 Sabina Drive
Walk Score for 168 Sabina Drive

Book a Showing
Tour this home with Shally
Frequently Asked Questions
Can't find what you're looking for? Contact our support team for more information.
See the Latest Listings by Cities
1500+ home for sale in Ontario

Looking for Your Perfect Home?
Let us help you find the perfect home that matches your lifestyle
