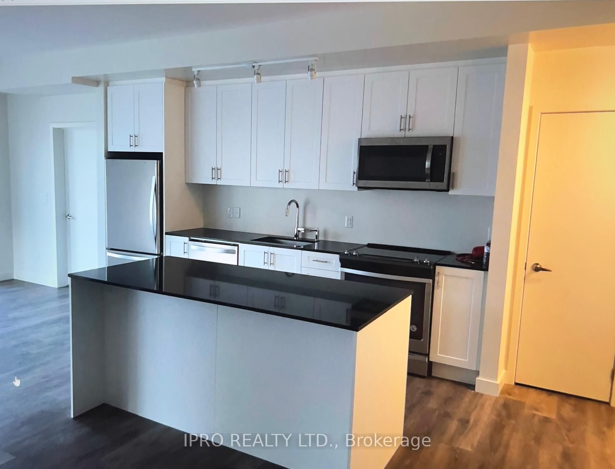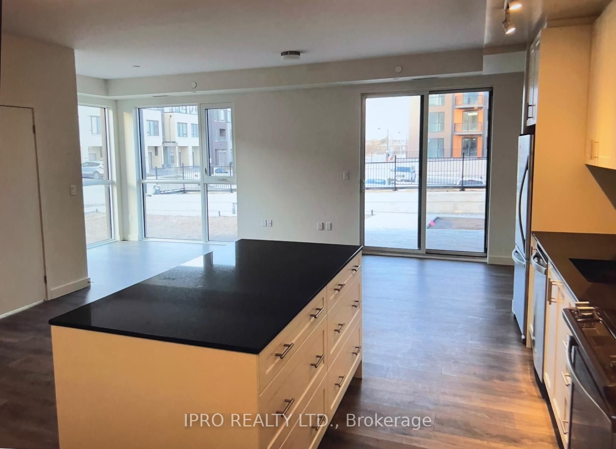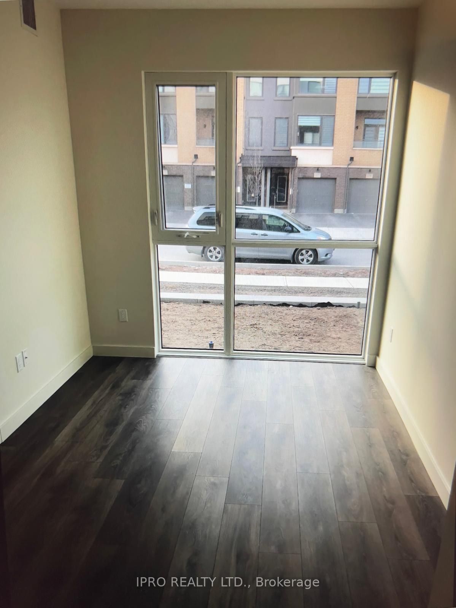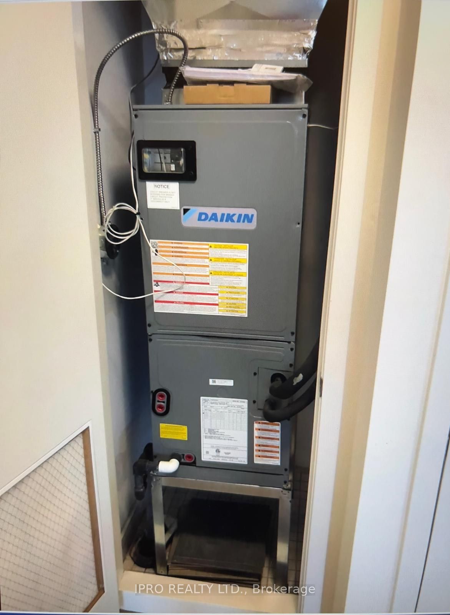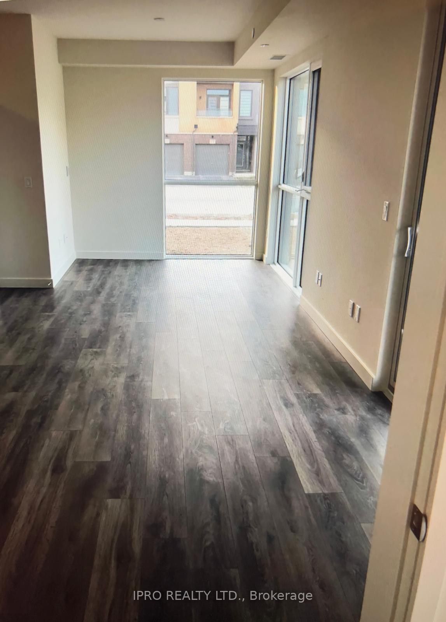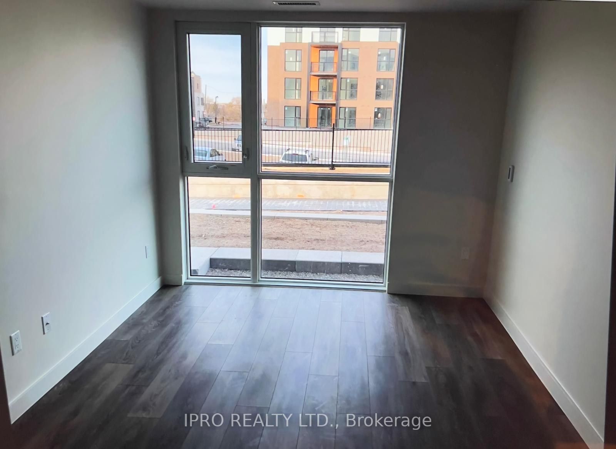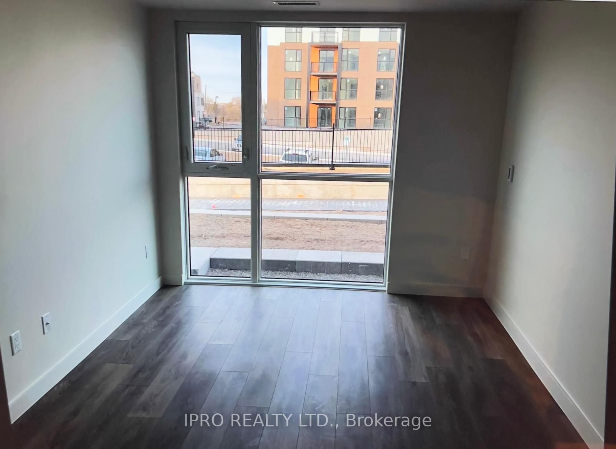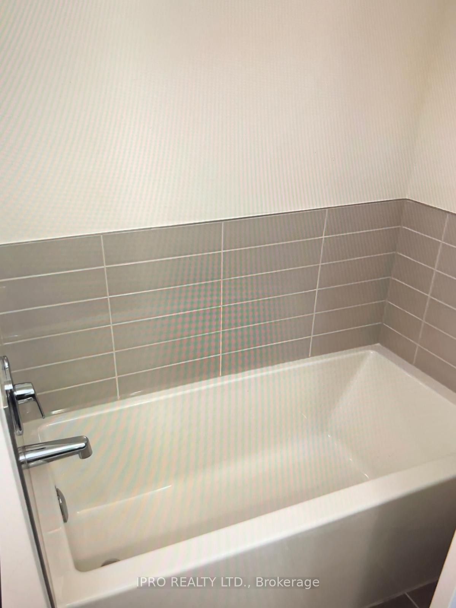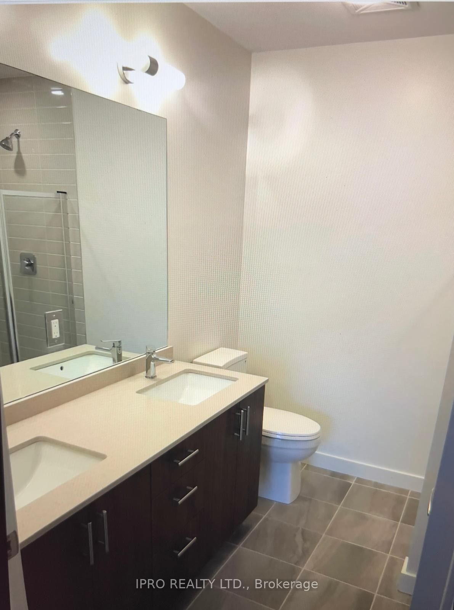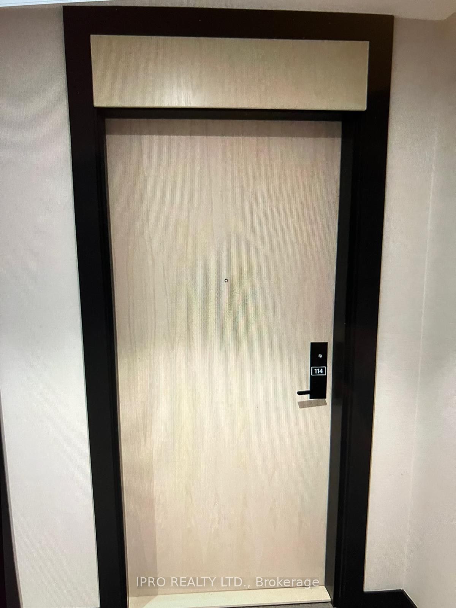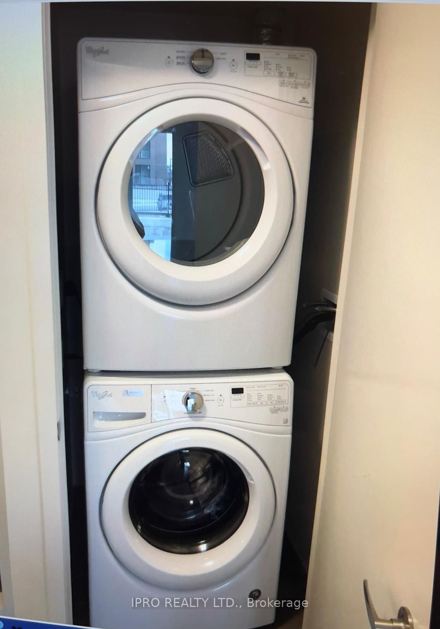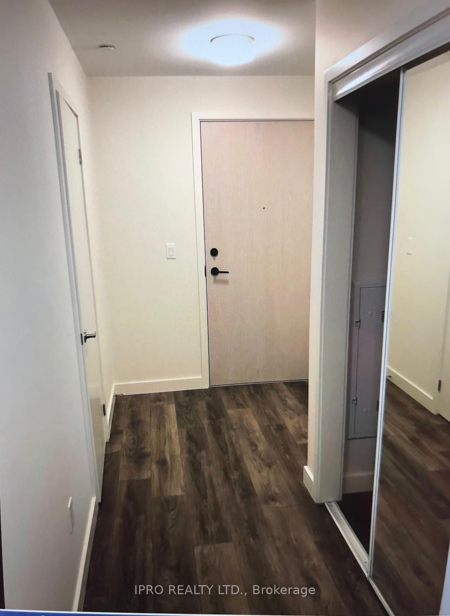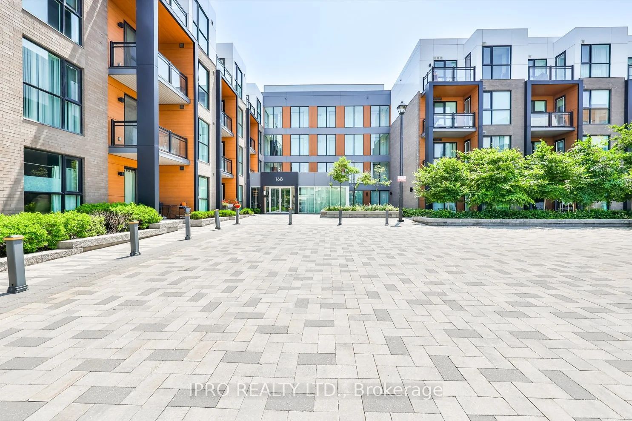
$899,900
Est. Payment
$3,437/mo*
*Based on 20% down, 4% interest, 30-year term
Listed by IPRO REALTY LTD.
Condo Apartment•MLS #W12023933•New
Included in Maintenance Fee:
Parking
Common Elements
Building Insurance
Price comparison with similar homes in Oakville
Compared to 4 similar homes
-55.8% Lower↓
Market Avg. of (4 similar homes)
$2,033,973
Note * Price comparison is based on the similar properties listed in the area and may not be accurate. Consult licences real estate agent for accurate comparison
Room Details
| Room | Features | Level |
|---|---|---|
Living Room 7.28 × 5.12 m | LaminateWindowCombined w/Dining | Ground |
Dining Room 7.28 × 5.12 m | LaminateWindowCombined w/Living | Ground |
Kitchen | LaminateStainless Steel Appl | Ground |
Primary Bedroom 3.68 × 3.07 m | LaminateDouble ClosetEnsuite Bath | Ground |
Bedroom 2 3.44 × 2.68 m | LaminateWindow Floor to Ceiling | Ground |
Bedroom 3 3.44 × 2.7 m | LaminateWindow Floor to Ceiling | Ground |
Client Remarks
** Large 3 Bedroom Condo in Sought- After Oakville Location ** Unit Offers 1255 Above Grade Sq.Ft. Laminate Flooring Throughout, Ensuite Laundry, Power Room and Lots of Natural Light ** Open Concept Living/Dining/Kitchen Features Quartz Counters, Stainless Steel Appliances. An Undermount Sink. A Centre Island Plus a Large Pantry. ** The Primary Bedroom features Lots of Natural Light thru the Large Windows, His and Hers Closets plus a 4pc Ensuite. The 2nd and 3rd Bedrooms are Great Size with Large Floor to Ceiling Windows and Closets. One Underground Parking and Locker is Included. ** Great Complex with Lots of Visitors Parking. Exercise Room and a Party Room !! ** Prime Location ** Close to Great Schools, Shopping, Public Transit, Parks and So Much More **
About This Property
168 Sabina Drive, Oakville, L6H 0W5
Home Overview
Basic Information
Amenities
Exercise Room
Elevator
Party Room/Meeting Room
Walk around the neighborhood
168 Sabina Drive, Oakville, L6H 0W5
Shally Shi
Sales Representative, Dolphin Realty Inc
English, Mandarin
Residential ResaleProperty ManagementPre Construction
Mortgage Information
Estimated Payment
$0 Principal and Interest
 Walk Score for 168 Sabina Drive
Walk Score for 168 Sabina Drive

Book a Showing
Tour this home with Shally
Frequently Asked Questions
Can't find what you're looking for? Contact our support team for more information.
See the Latest Listings by Cities
1500+ home for sale in Ontario

Looking for Your Perfect Home?
Let us help you find the perfect home that matches your lifestyle
