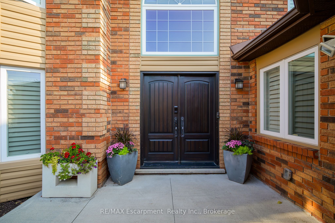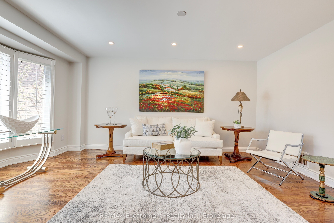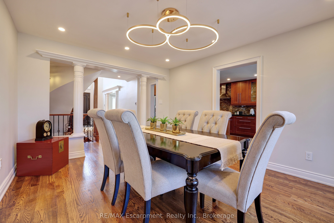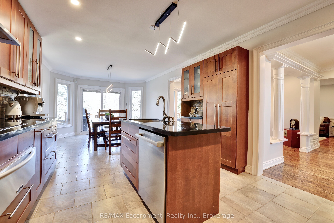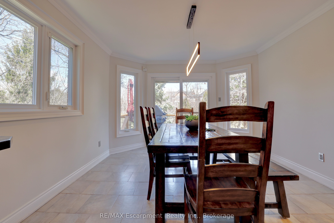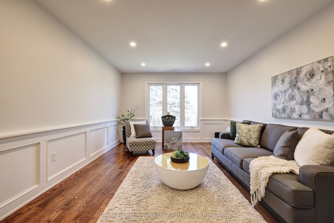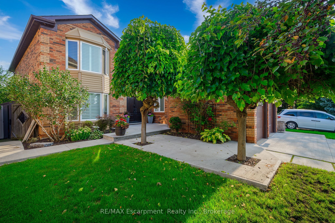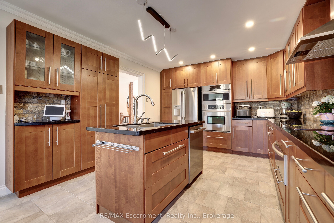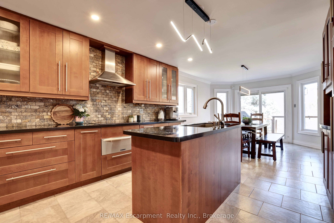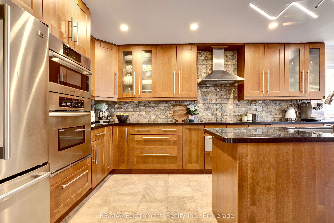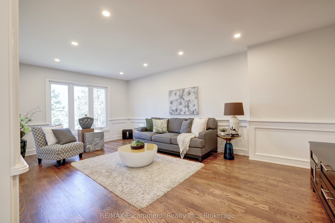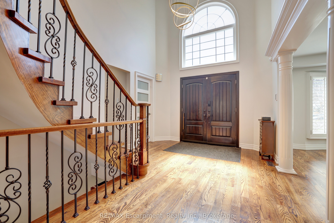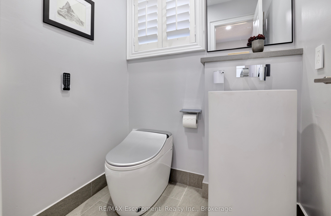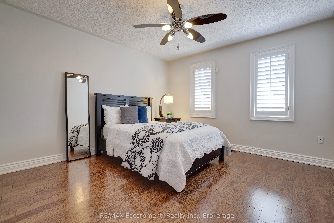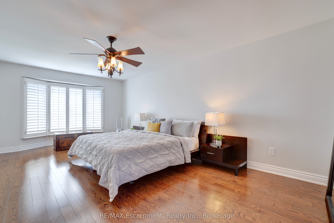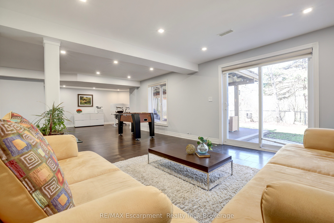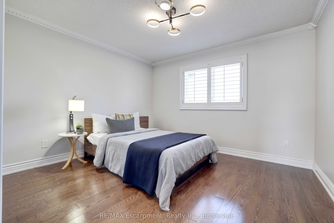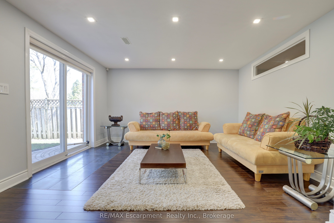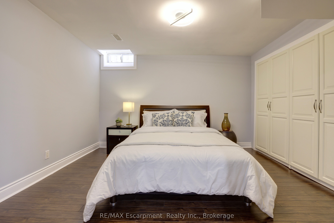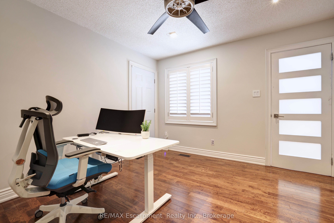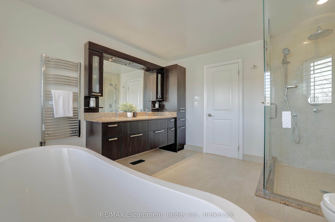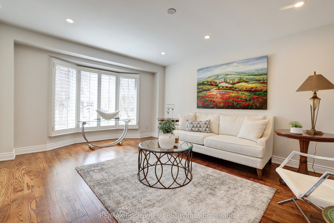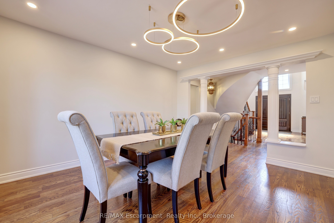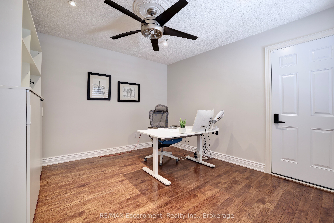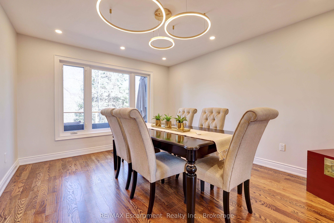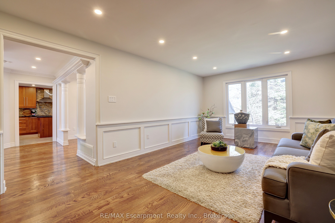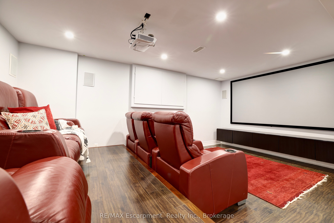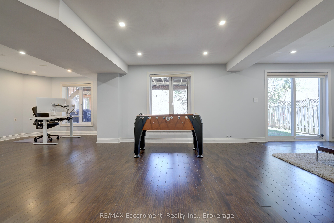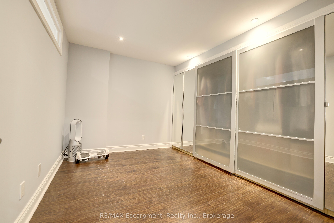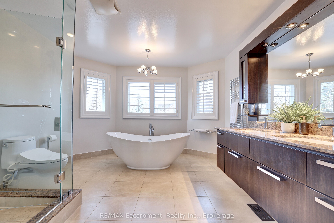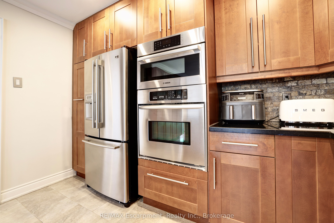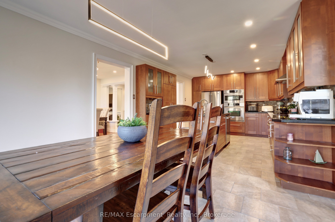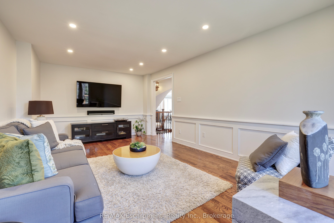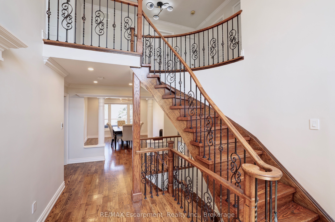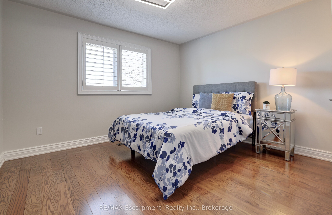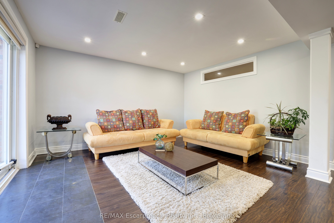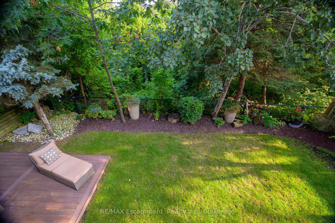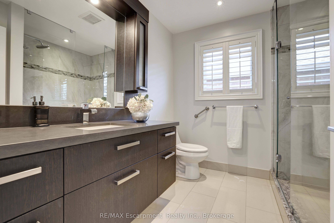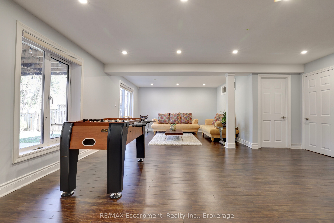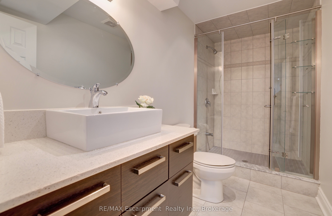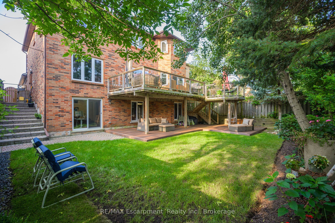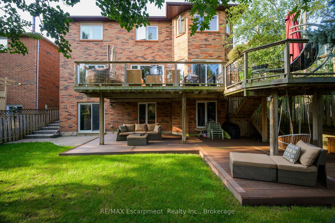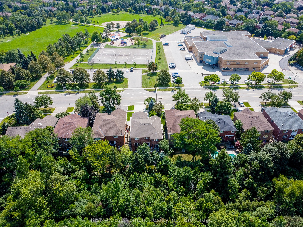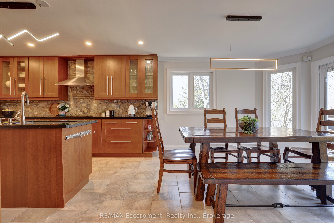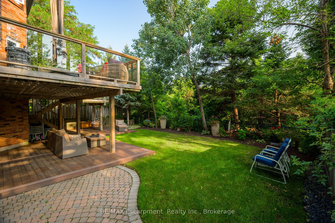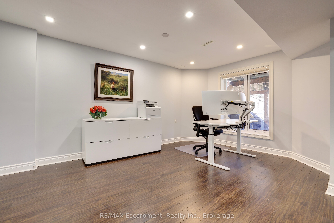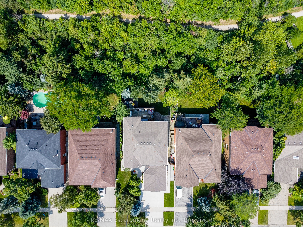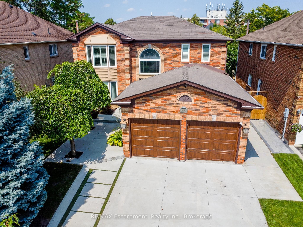
$2,398,800
Est. Payment
$9,162/mo*
*Based on 20% down, 4% interest, 30-year term
Listed by RE/MAX Escarpment Realty Inc., Brokerage
Detached•MLS #W12102262•New
Price comparison with similar homes in Oakville
Compared to 18 similar homes
11.6% Higher↑
Market Avg. of (18 similar homes)
$2,149,106
Note * Price comparison is based on the similar properties listed in the area and may not be accurate. Consult licences real estate agent for accurate comparison
Room Details
| Room | Features | Level |
|---|---|---|
Living Room 5.18 × 3.91 m | Main | |
Dining Room 4.27 × 3.66 m | Main | |
Kitchen 3.91 × 3.56 m | Main | |
Primary Bedroom 6.71 × 3.91 m | Second | |
Bedroom 2 3.66 × 3.35 m | Second | |
Bedroom 3 3.66 × 3.35 m | Second |
Client Remarks
Beautiful Ravine-Lot in Glen Abbey | Backing onto Merchants Trail + Across from Heritage Way Park. Welcome to this absolutely stunning home in one of Oakville's most sought--after pockets-Glen Abbey. Nestled on premium ravine lot&directly across from beautiful Heritage Way Park, this one checks all the boxes for location, lifestyle&luxury. From the moment you pull up, the curb appeal is undeniable-newer concrete driveway, professional landscaping&stately dbl-door entrance set the tone. Inside, the bright, airy foyer w/soaring ceilings makes for an unforgettable first impression. Offers 4,600sqft of meticulously finished living space. Hrdwd flrs carry thru/out, creating seamless flow from the sun-filled living rm w/bay window, into formal dining rm thats perfect for hosting. The kitchen? A total standout. With SS steel appliances, tons of cabinetry, expansive counter space, island w/sink&breakfast area overlooking the ravine--you'll love sipping your morning coffee out on the deck w/that peaceful, tree-lined view. The family rm brings warmth w/classic wainscoting&oversized windows framing the backyard&beyond. You'll also find home office, stylish powder rm&super functional laundry rm on this level. Upstairs, the primary suite is the retreat you've been dreaming of. Its spacious, serene&features a bay window, dbl WIC&spa-like 5-pce ens w/dbl sinks, glass shower&freestanding tub. Three more generous beds&another full bath complete this level. The walk-out lower level is fully finished&offers endless flexibility--perfect for rec rm, home theatre, multigenerational living or hosting guests under the stars surrounded by tall trees. It includes two more beds&direct access to covered patio backing right onto the ravine. Extras like an EV charger, in-ground sprinkler system&smart home automation add everyday convenience. Plus, you're steps from top-rated elementary&high schools, trails, parks&just minutes to shopping&major highways. This isn't just a house-its a lifestyle.
About This Property
1658 Heritage Way, Oakville, L6M 2Z9
Home Overview
Basic Information
Walk around the neighborhood
1658 Heritage Way, Oakville, L6M 2Z9
Shally Shi
Sales Representative, Dolphin Realty Inc
English, Mandarin
Residential ResaleProperty ManagementPre Construction
Mortgage Information
Estimated Payment
$0 Principal and Interest
 Walk Score for 1658 Heritage Way
Walk Score for 1658 Heritage Way

Book a Showing
Tour this home with Shally
Frequently Asked Questions
Can't find what you're looking for? Contact our support team for more information.
See the Latest Listings by Cities
1500+ home for sale in Ontario

Looking for Your Perfect Home?
Let us help you find the perfect home that matches your lifestyle
