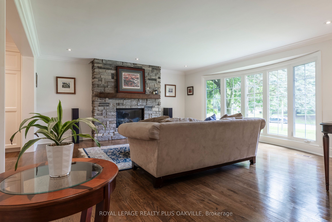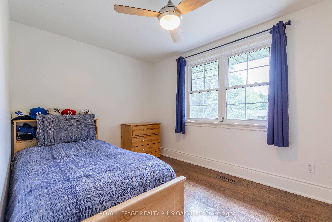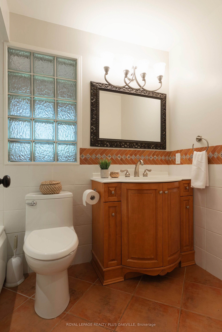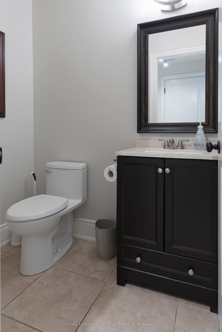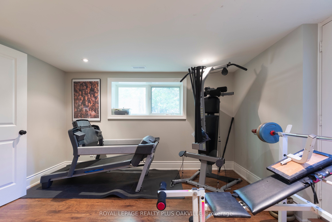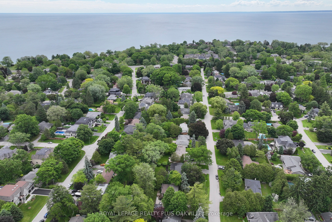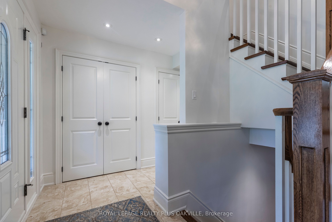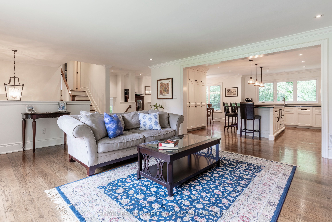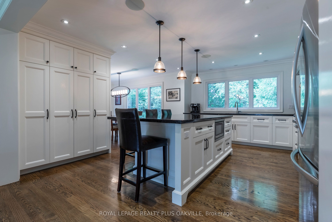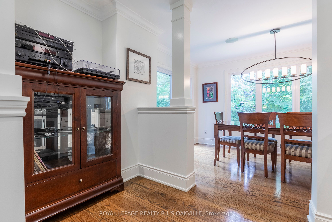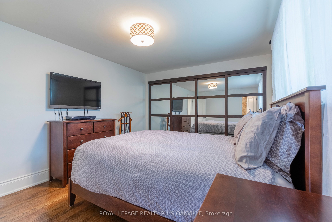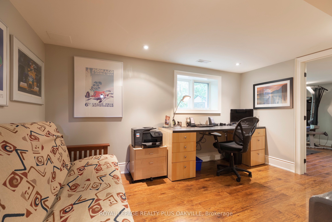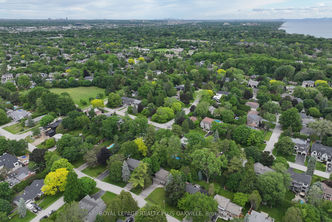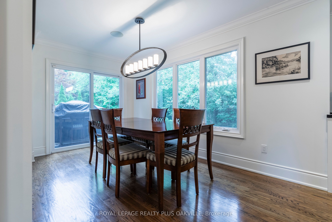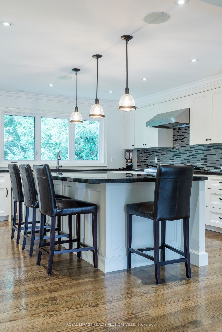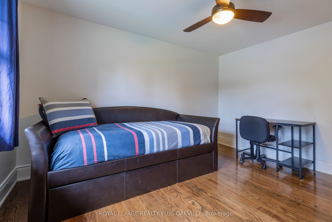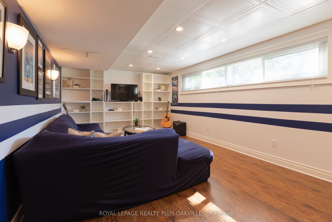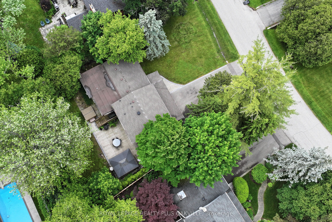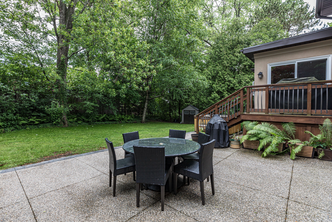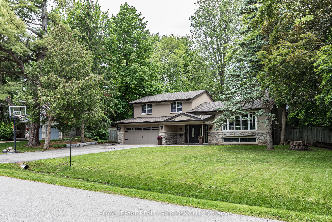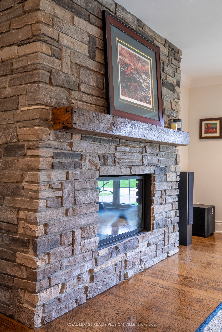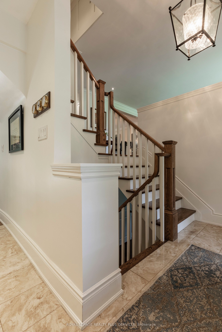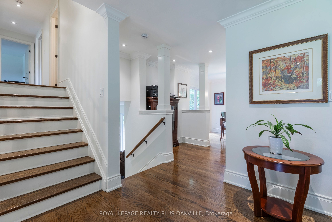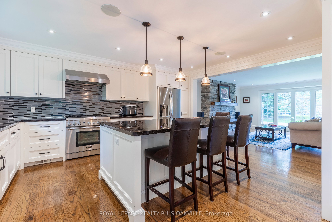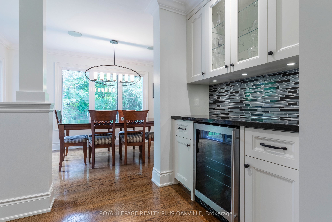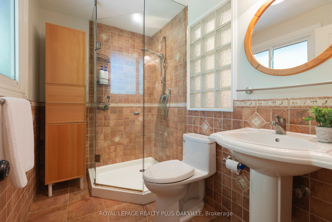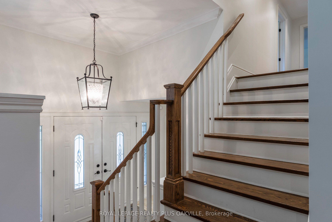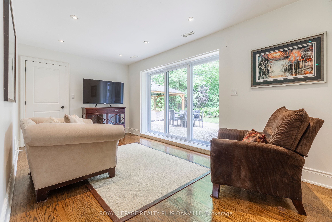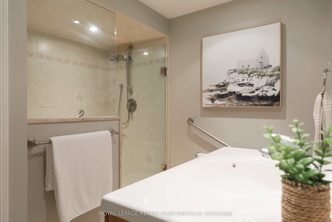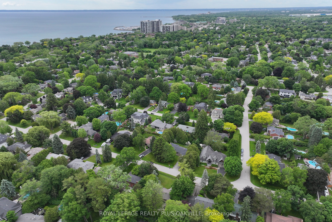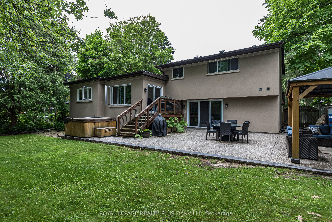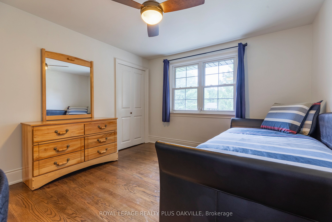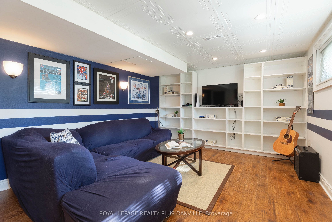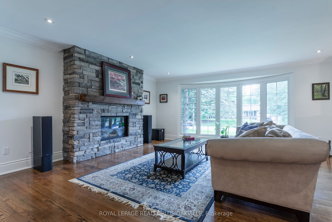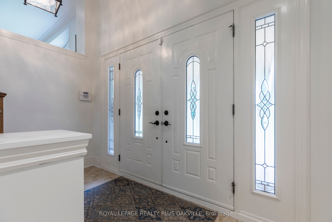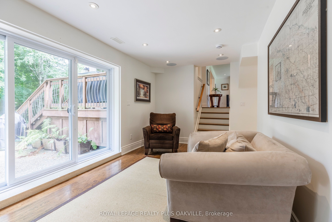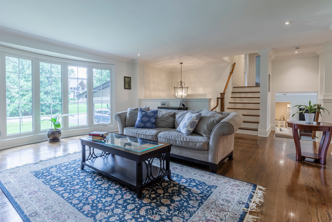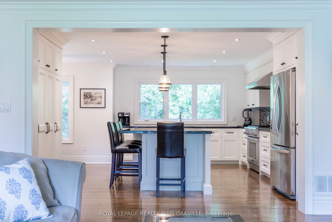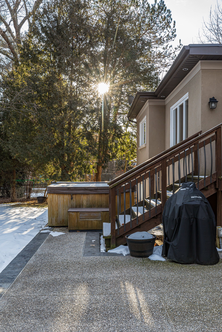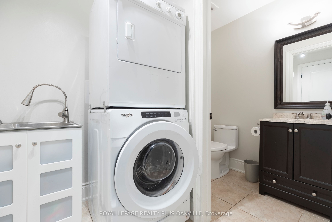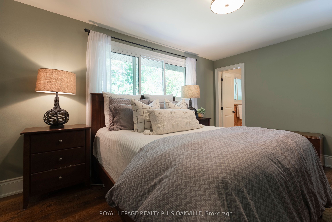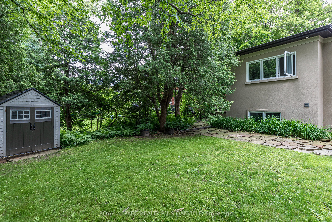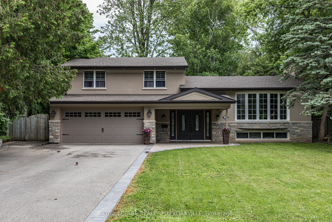
$2,088,000
Est. Payment
$7,975/mo*
*Based on 20% down, 4% interest, 30-year term
Listed by ROYAL LEPAGE REALTY PLUS OAKVILLE
Detached•MLS #W12082026•New
Price comparison with similar homes in Oakville
Compared to 114 similar homes
-2.4% Lower↓
Market Avg. of (114 similar homes)
$2,138,756
Note * Price comparison is based on the similar properties listed in the area and may not be accurate. Consult licences real estate agent for accurate comparison
Room Details
| Room | Features | Level |
|---|---|---|
Living Room 6.85 × 5.28 m | Hardwood FloorGas FireplaceBay Window | Main |
Kitchen 7.89 × 5.07 m | Centre IslandHardwood FloorBreakfast Bar | Main |
Dining Room 7.89 × 5.07 m | W/O To DeckHardwood Floor | Main |
Primary Bedroom 4.47 × 3.25 m | Hardwood Floor3 Pc EnsuiteCloset | Upper |
Bedroom 2 4 × 3.53 m | Hardwood FloorClosetWindow | Upper |
Bedroom 3 3.66 × 2.56 m | Hardwood FloorClosetWindow | Upper |
Client Remarks
Coronation Park location on quiet street in beautiful southwest Oakville. Spacious, renovated home inside and out. The current owner has extensively renovated this home both inside and out. Open concept main level showcases a fully renovated kitchen with sleek granite countertops, huge island and separate butler servery. Loads of white cabinetry with top of the line Stainless Steel appliances including 6 burner Thermador gas stove, French door fridge with bottom freezer, B/I Dishwasher and microwave plus large picture window overlooking the private backyard. Main level also includes a dining room off the kitchen & a bright living room with stunning stone gas fireplace and large bay window. Spacious, redesigned front entry with double coat closets & main level faming room complete with 2pc. powder room, laundry room, inside entry to garage, walk out from family room to huge private back yard. The upper level has 3 bedrooms, ensuite & main baths. The lower level has a rec room, office/bdrm area, workout area, 3 pc. Bath, storage area, above ground windows & exit to the yard. The property features a huge, private back yard with large patio, the ideal space for entertaining and relaxing.
About This Property
165 Walby Drive, Oakville, L6L 4C9
Home Overview
Basic Information
Walk around the neighborhood
165 Walby Drive, Oakville, L6L 4C9
Shally Shi
Sales Representative, Dolphin Realty Inc
English, Mandarin
Residential ResaleProperty ManagementPre Construction
Mortgage Information
Estimated Payment
$0 Principal and Interest
 Walk Score for 165 Walby Drive
Walk Score for 165 Walby Drive

Book a Showing
Tour this home with Shally
Frequently Asked Questions
Can't find what you're looking for? Contact our support team for more information.
See the Latest Listings by Cities
1500+ home for sale in Ontario

Looking for Your Perfect Home?
Let us help you find the perfect home that matches your lifestyle
