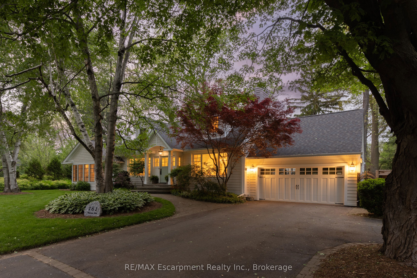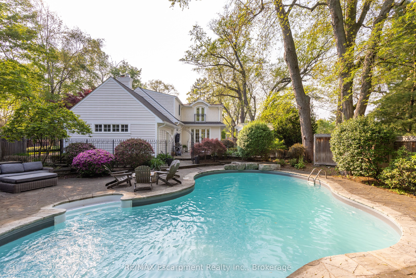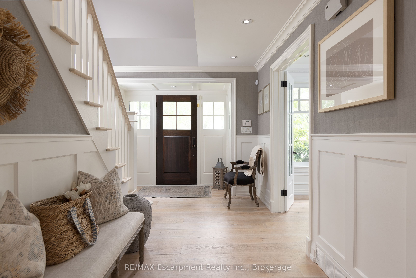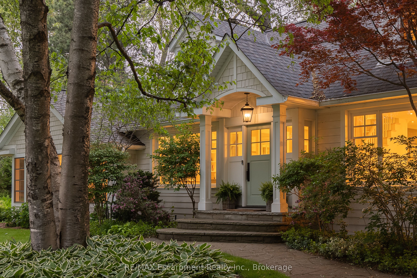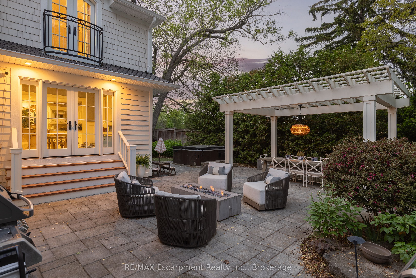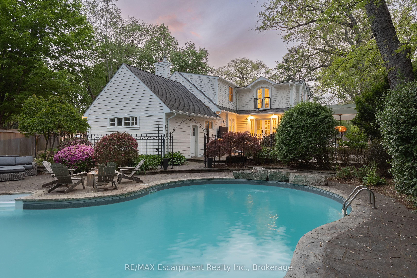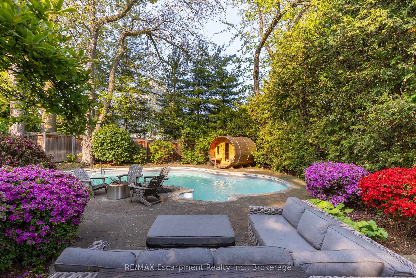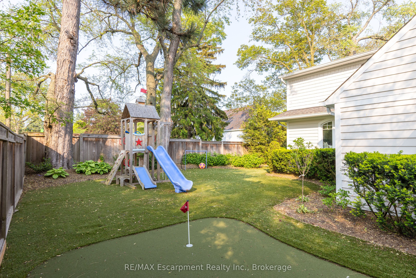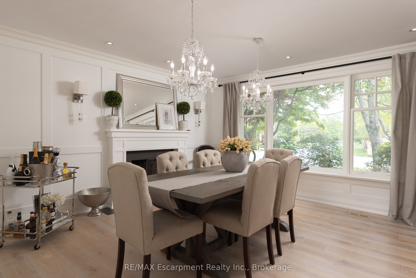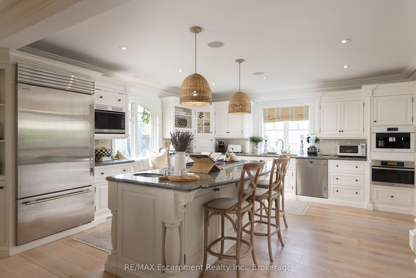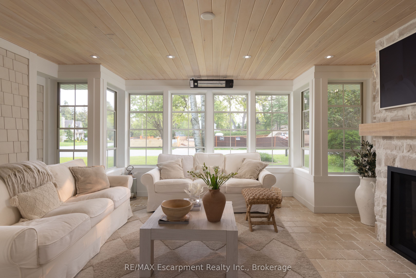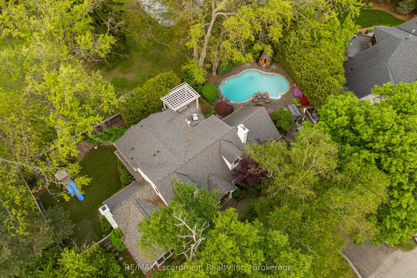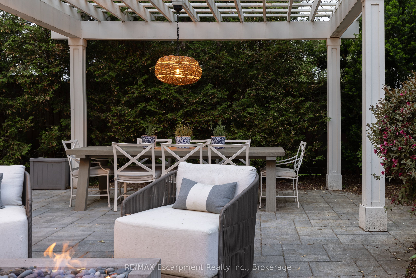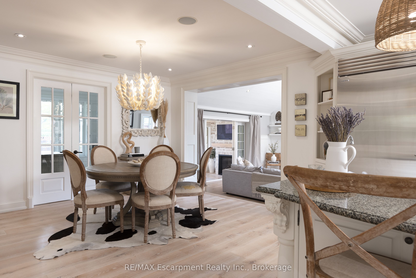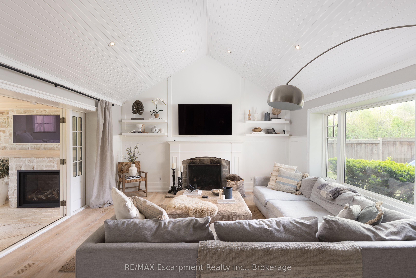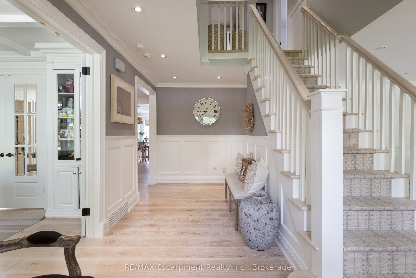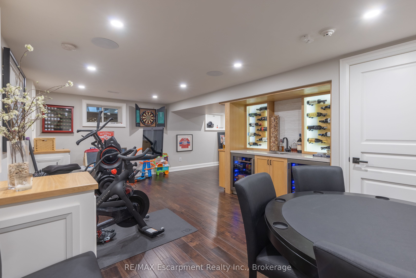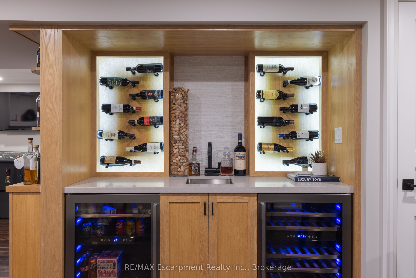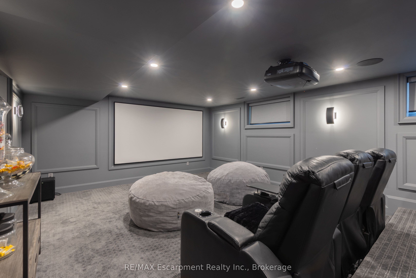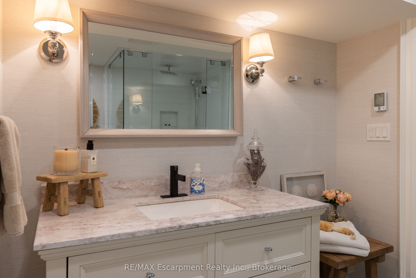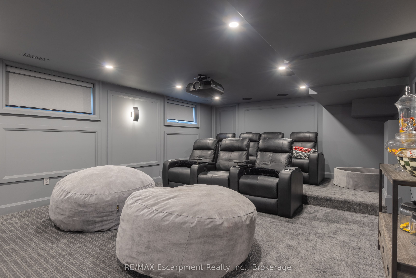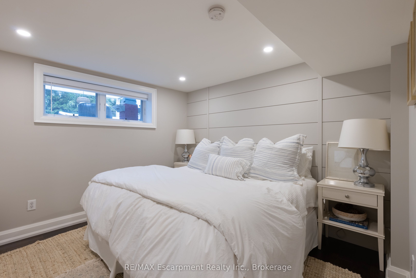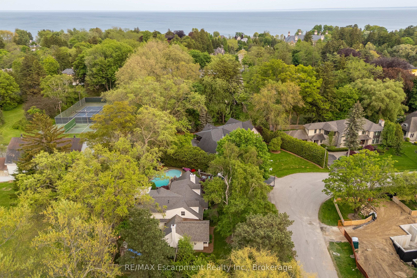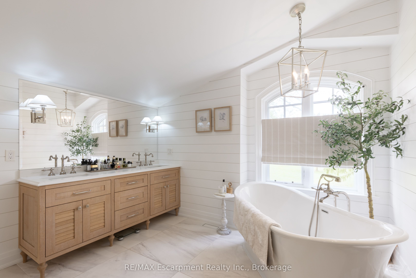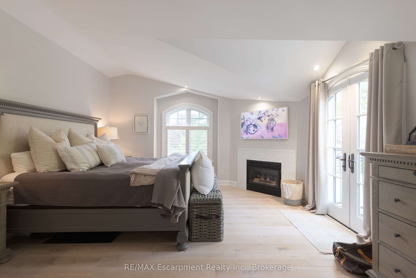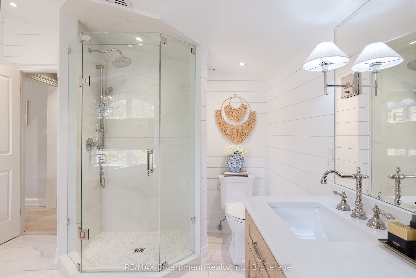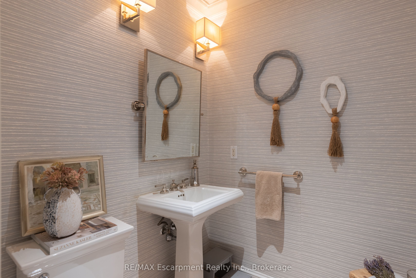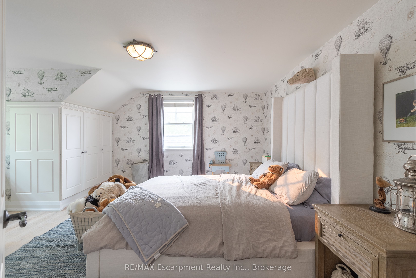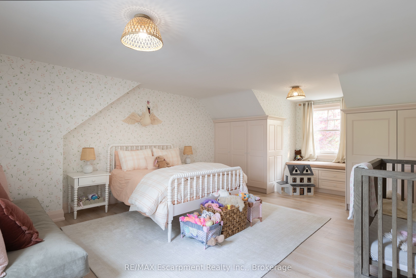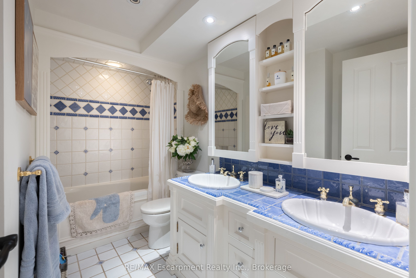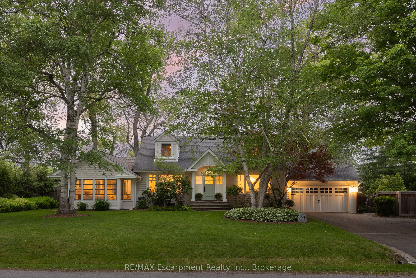
$4,499,000
Est. Payment
$17,183/mo*
*Based on 20% down, 4% interest, 30-year term
Listed by RE/MAX Escarpment Realty Inc., Brokerage
Detached•MLS #W12203023•New
Price comparison with similar homes in Oakville
Compared to 116 similar homes
112.1% Higher↑
Market Avg. of (116 similar homes)
$2,121,080
Note * Price comparison is based on the similar properties listed in the area and may not be accurate. Consult licences real estate agent for accurate comparison
Room Details
| Room | Features | Level |
|---|---|---|
Dining Room 4.55 × 4.7 m | Built-in SpeakersFireplace | Main |
Kitchen 4.9 × 5.05 m | B/I AppliancesBreakfast AreaBuilt-in Speakers | Main |
Primary Bedroom 4.42 × 4.55 m | Second | |
Bedroom 4.55 × 6.63 m | Second | |
Bedroom 4.42 × 5.16 m | Second | |
Bedroom 3.3 × 3.33 m | Basement |
Client Remarks
Family Living Meets Timeless Charm in Prestigious Oakville, Discover a stunning residence on one of Oakville's most coveted streets, where privacy and prestige meet. This home offers 3,373 sq ft of meticulously designed living space, plus 1,359 sq ft of lower-level entertainment space. Step inside to custom hardwood floors flowing throughout. The kitchen is a culinary masterpiece featuring top-tier stainless steel appliances and a built-in Miele coffee maker. The family-friendly floor plan is ideal for casual or formal gatherings, with a spacious living room and gas fireplace. French doors lead to a brand-new Muskoka room with elegant sliding screen windows. A separate dining room with a gas fireplace completes the perfect setting. The primary bedroom is a sanctuary with a fireplace and spa-like ensuite, including a freestanding soaker tub and heated floors. Two generously sized bedrooms for children or guests share a charming bathroom with refined finishes. The lower level features a state-of-the-art movie theatre and custom wine feature. Five fireplaces create warmth and intimacy, while hidden speakers deliver immersive audio in the living room. The resort-style backyard includes an inground pool, hot tub, sauna, putting green, and playset, merging with parkland for a private retreat. Recent upgrades include a new furnace and air conditioning (2023). Permits are in place for expanding with a second primary suite and garage. Walking distance to downtown Oakville and in a top school district, this home redefines luxury living. LUXURY CERTIFIED.
About This Property
161 Dianne Avenue, Oakville, L6J 4G8
Home Overview
Basic Information
Walk around the neighborhood
161 Dianne Avenue, Oakville, L6J 4G8
Shally Shi
Sales Representative, Dolphin Realty Inc
English, Mandarin
Residential ResaleProperty ManagementPre Construction
Mortgage Information
Estimated Payment
$0 Principal and Interest
 Walk Score for 161 Dianne Avenue
Walk Score for 161 Dianne Avenue

Book a Showing
Tour this home with Shally
Frequently Asked Questions
Can't find what you're looking for? Contact our support team for more information.
See the Latest Listings by Cities
1500+ home for sale in Ontario

Looking for Your Perfect Home?
Let us help you find the perfect home that matches your lifestyle
