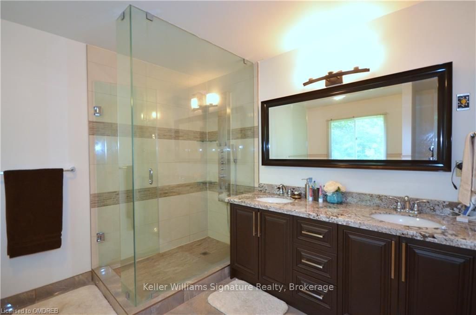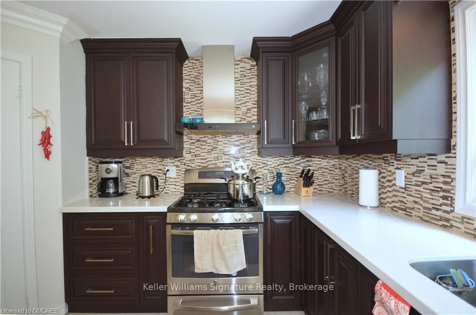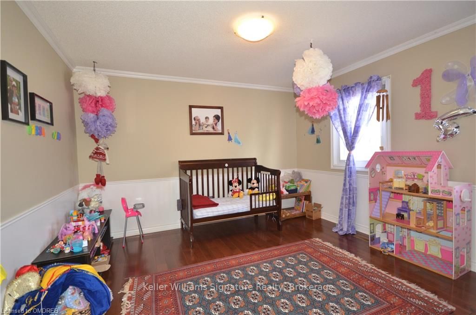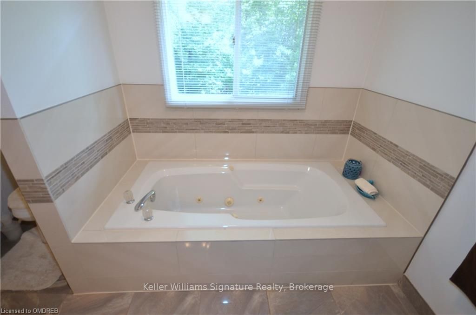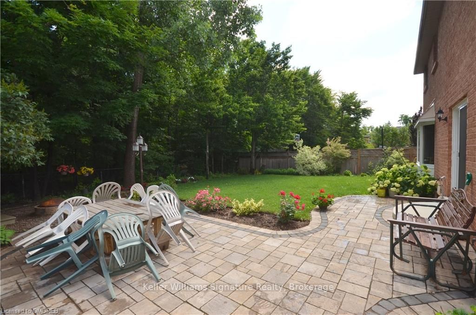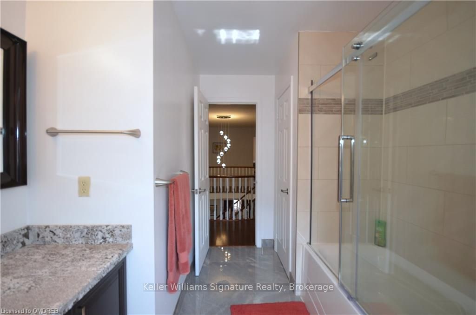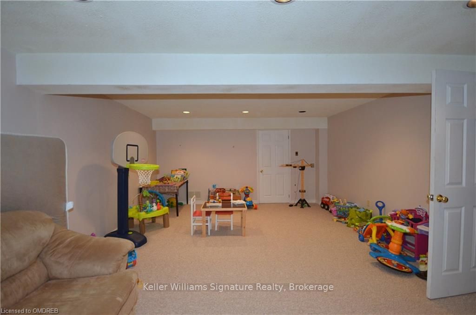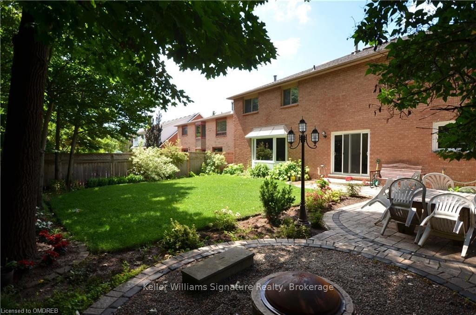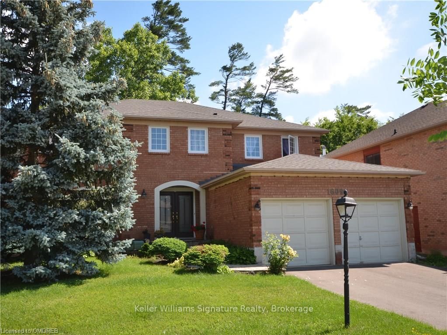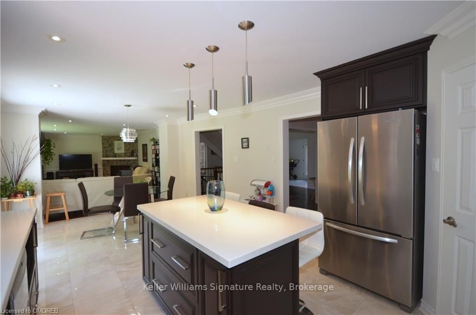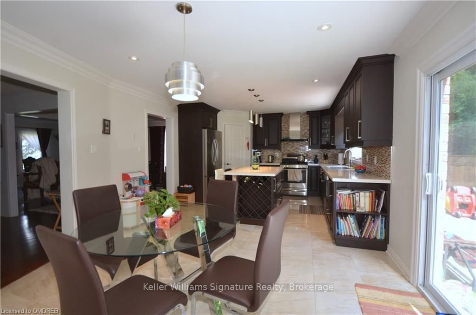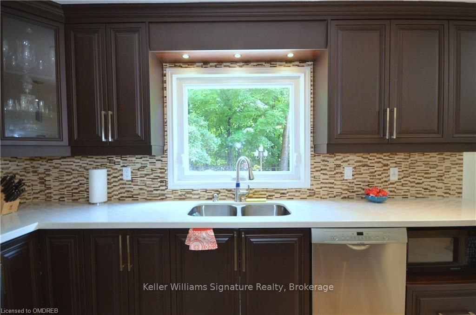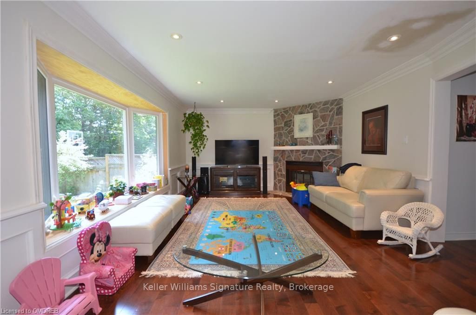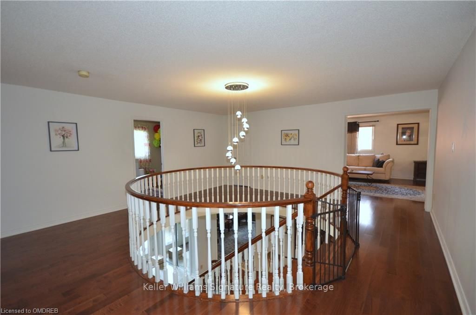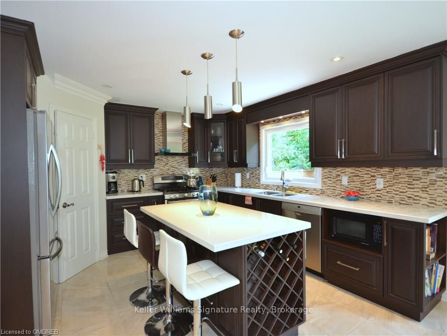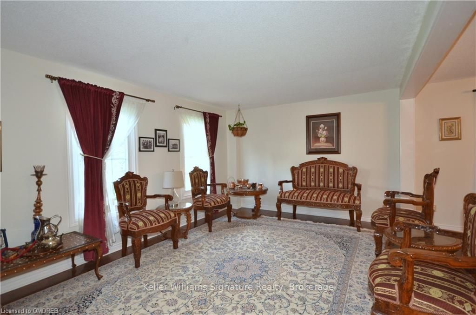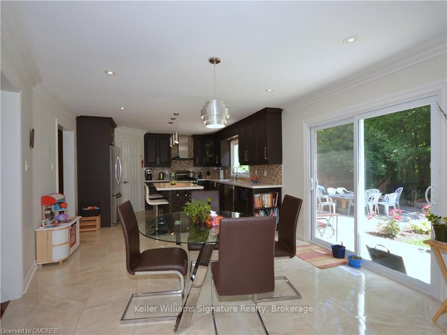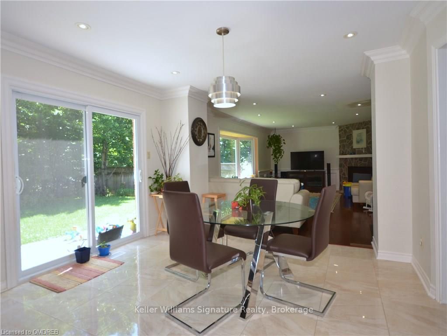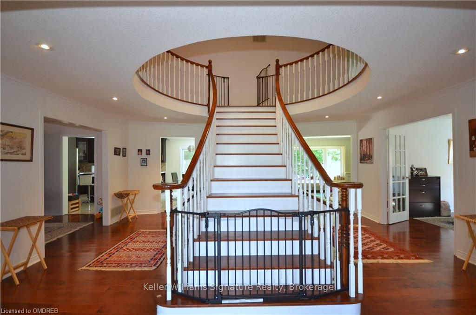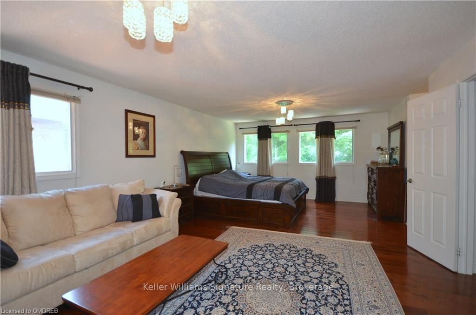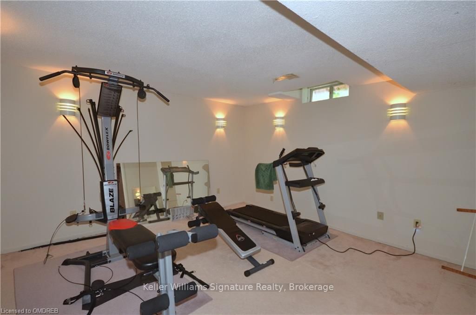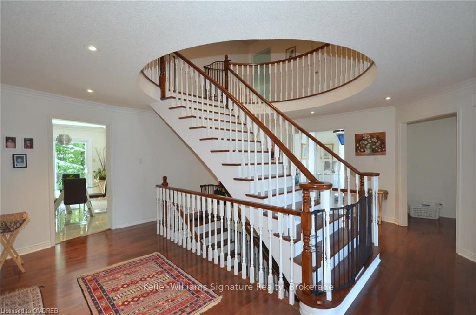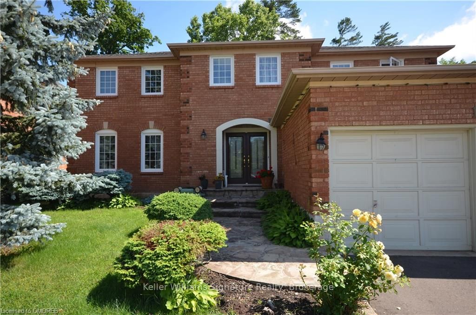
$5,900 /mo
Listed by Keller Williams Signature Realty, Brokerage
Detached•MLS #W12037845•New
Room Details
| Room | Features | Level |
|---|---|---|
Living Room 5.46 × 3.56 m | Main | |
Dining Room 4.24 × 3.33 m | Main | |
Kitchen 3.96 × 3.76 m | Main | |
Dining Room 3.99 × 3.53 m | Main | |
Primary Bedroom 7.39 × 4.34 m | Second | |
Bedroom 4.65 × 3.63 m | Second |
Client Remarks
Welcome to 1609 Pilgrims Way, a stunning 3,665 sq. ft. executive home designed for luxury and comfort. The open-concept chefs kitchen is an entertainers dream, featuring stainless steel appliances, a granite island, and an abundance of natural light. A grand staircase leads to four spacious bedrooms, including a primary suite with a sitting area, ample closet space, and a spa-like ensuite with a soaker tub. The partially finished basement offers an extra bedroom, bathroom, and plenty of storage. Step outside to your private backyard retreat backing onto a serene ravine. Ideally located near top-rated schools, parks, recreation centres, shopping, public transit, and with easy highway access.
About This Property
1609 Pilgrims Way, Oakville, L6M 2H2
Home Overview
Basic Information
Walk around the neighborhood
1609 Pilgrims Way, Oakville, L6M 2H2
Shally Shi
Sales Representative, Dolphin Realty Inc
English, Mandarin
Residential ResaleProperty ManagementPre Construction
 Walk Score for 1609 Pilgrims Way
Walk Score for 1609 Pilgrims Way

Book a Showing
Tour this home with Shally
Frequently Asked Questions
Can't find what you're looking for? Contact our support team for more information.
Check out 100+ listings near this property. Listings updated daily
See the Latest Listings by Cities
1500+ home for sale in Ontario

Looking for Your Perfect Home?
Let us help you find the perfect home that matches your lifestyle
