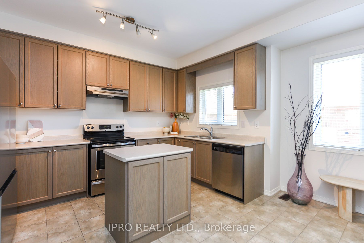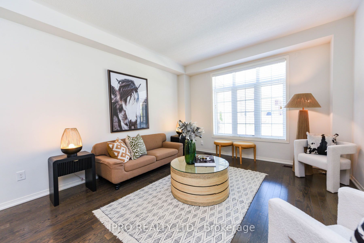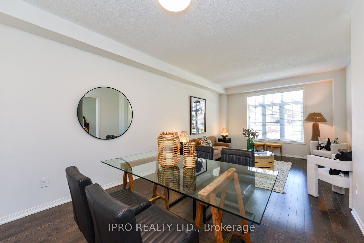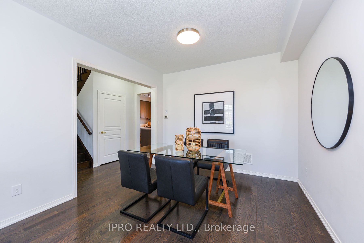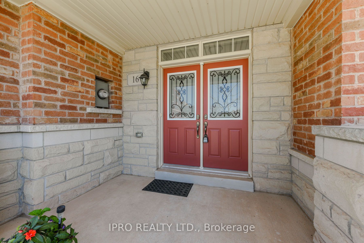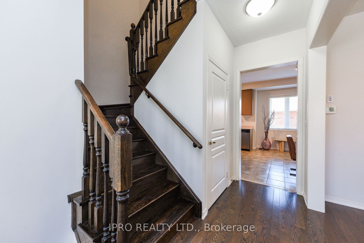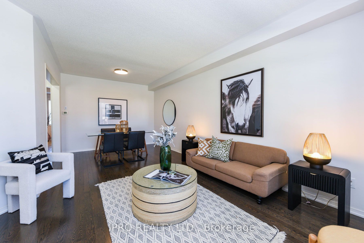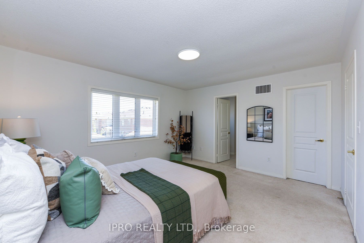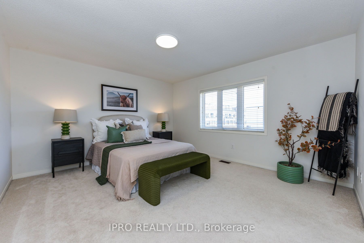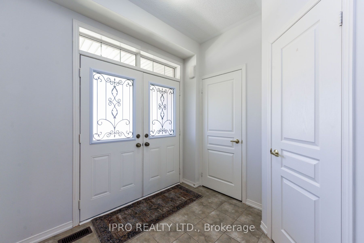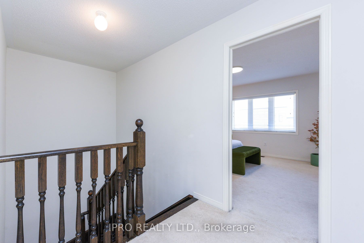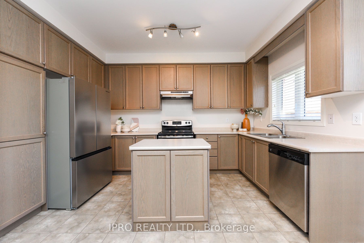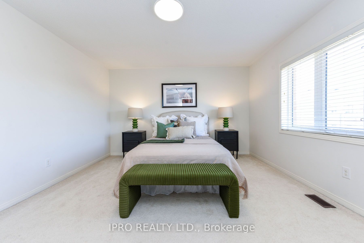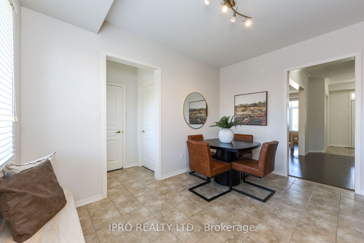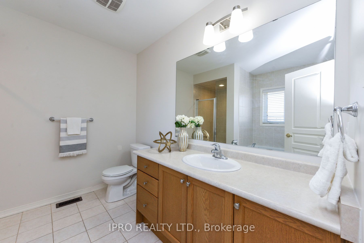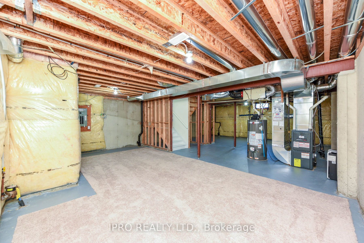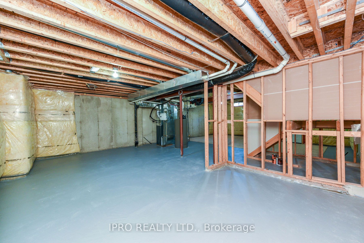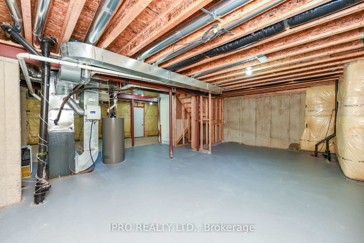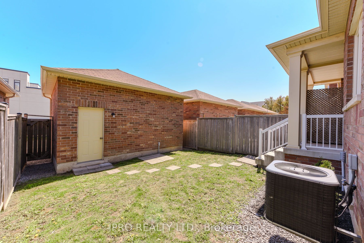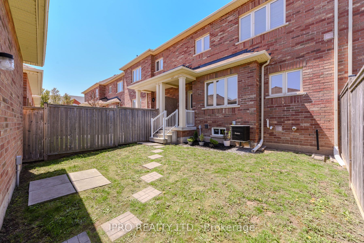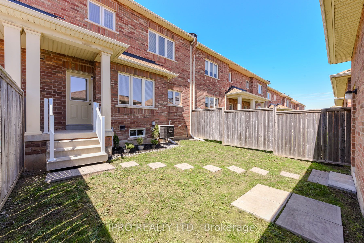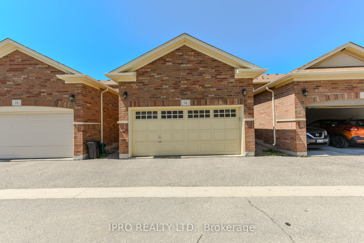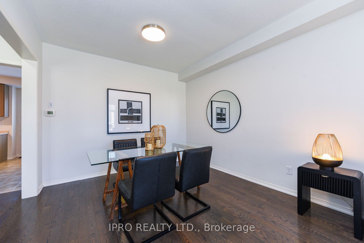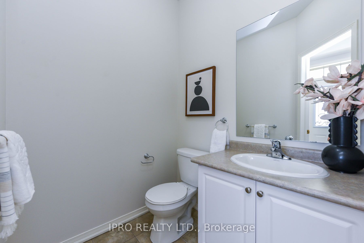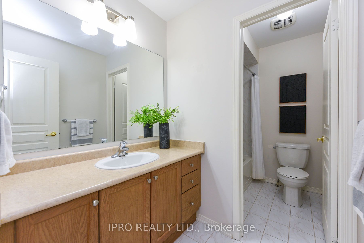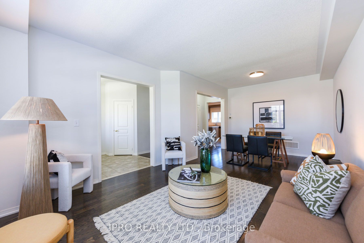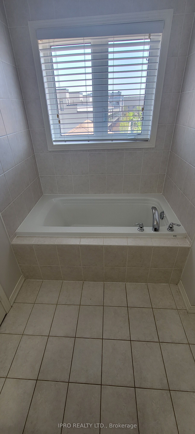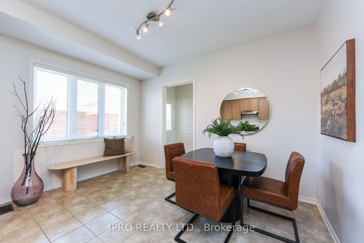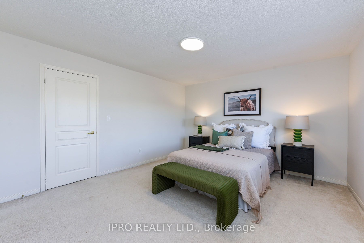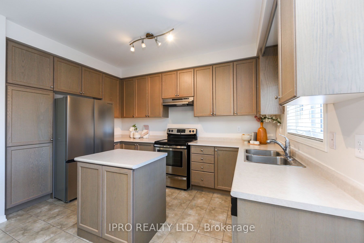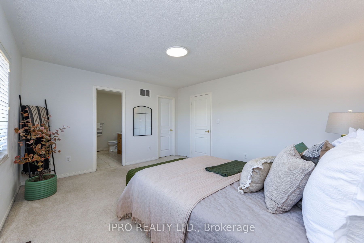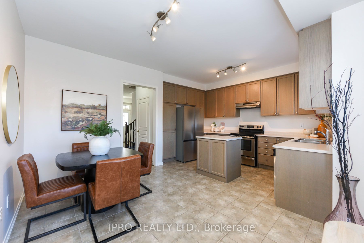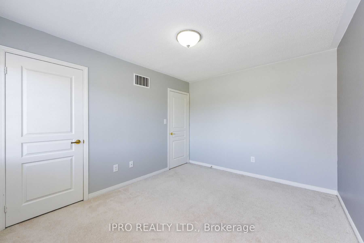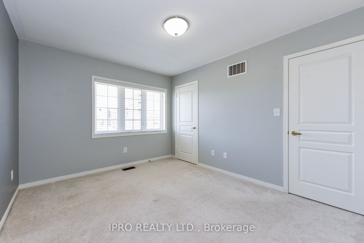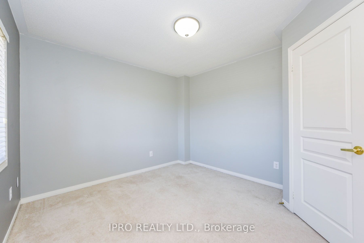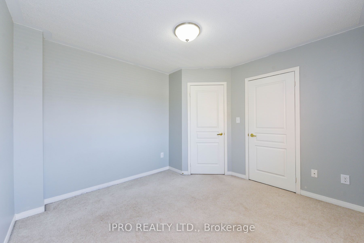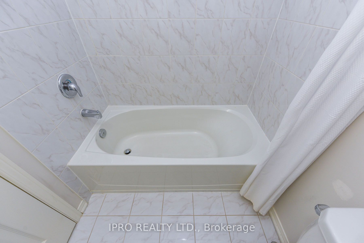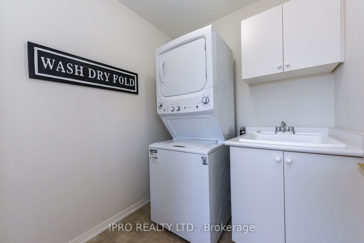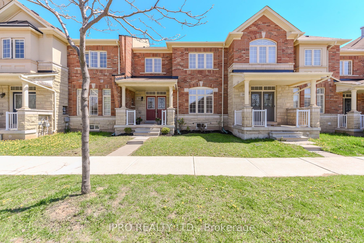
$1,139,000
Est. Payment
$4,350/mo*
*Based on 20% down, 4% interest, 30-year term
Listed by IPRO REALTY LTD.
Att/Row/Townhouse•MLS #W12140264•New
Price comparison with similar homes in Oakville
Compared to 83 similar homes
-1.3% Lower↓
Market Avg. of (83 similar homes)
$1,154,416
Note * Price comparison is based on the similar properties listed in the area and may not be accurate. Consult licences real estate agent for accurate comparison
Room Details
| Room | Features | Level |
|---|---|---|
Living Room 3.35 × 3.78 m | Overlooks FrontyardHardwood Floor | Main |
Dining Room 3.35 × 3.78 m | Hardwood Floor | Main |
Kitchen 3.96 × 2.44 m | Overlooks BackyardCentre Island | Main |
Primary Bedroom 4.42 × 3.96 m | 4 Pc EnsuiteWalk-In Closet(s)Overlooks Backyard | Second |
Bedroom 2 3.08 × 2 m | Overlooks Frontyard | Second |
Bedroom 3 3.84 × 3.05 m | Overlooks Frontyard | Second |
Client Remarks
Welcome to this beautiful 2 story townhouse with private backyard and a 2 car detached garage, located in the much sought - after Glenorchy community. A perfectly designed home with a well laid out floor plan. Soaring 9 foot ceilings with rich dark hardwoods, and dark oak stairs, open concept living room and dining room, perfectly laid out kitchen with movable island and huge breakfast area overlooking the south facing backyard (tons of natural light flood this home). The generous master bedroom with a huge walk in closet and 4 piece en-suite bathroom (separate soaker tub and glass shower) also overlooks the private backyard. Two ample sized bedrooms and a large main bathroom round out the 2nd floor. The basement is open with high ceilings and dry, very bright with great potential to finish and add more liveable space. Parking is super easy, with a very large 2 car detached garage. The south facing sunny backyard is fully fenced, very private, perfect for an evening BBQ or morning coffee. The main laundry room main opens close to the back entrance mud room. New counter depth fridge, new vent hood, washer/dryer 2024, AC unit 2024, Garage Door Opener with key and remotes 2024, Hot Water Tank 2023 which is owned not a rental. Minutes from St Gregory's Park, walk to Catholic and Public (St Gregory the Great & Odenawai) quick drive to shopping centres at Trafalger or Neyagawa, the Oakville Trafalger Hospital, quick drive on Sixth Line to William Halton Parkway or Burnhamthorpe. 407, QEW, 403 and surface roads. Fantastic, convenient North Oakville Location.
About This Property
16 Sixteen Mile Drive, Oakville, L6M 0S9
Home Overview
Basic Information
Walk around the neighborhood
16 Sixteen Mile Drive, Oakville, L6M 0S9
Shally Shi
Sales Representative, Dolphin Realty Inc
English, Mandarin
Residential ResaleProperty ManagementPre Construction
Mortgage Information
Estimated Payment
$0 Principal and Interest
 Walk Score for 16 Sixteen Mile Drive
Walk Score for 16 Sixteen Mile Drive

Book a Showing
Tour this home with Shally
Frequently Asked Questions
Can't find what you're looking for? Contact our support team for more information.
See the Latest Listings by Cities
1500+ home for sale in Ontario

Looking for Your Perfect Home?
Let us help you find the perfect home that matches your lifestyle
