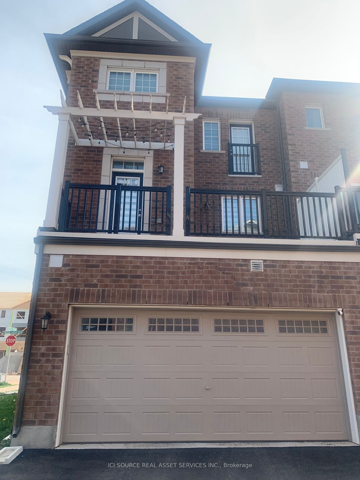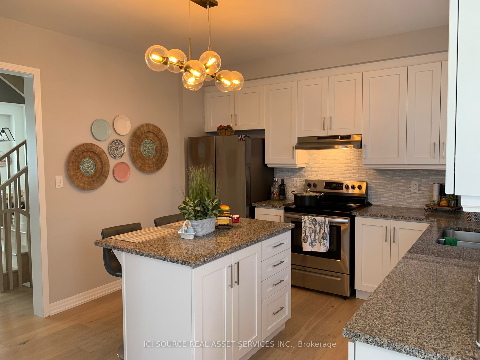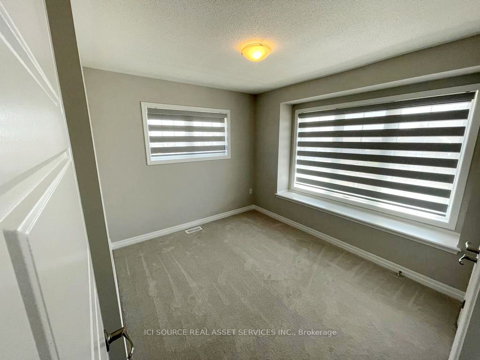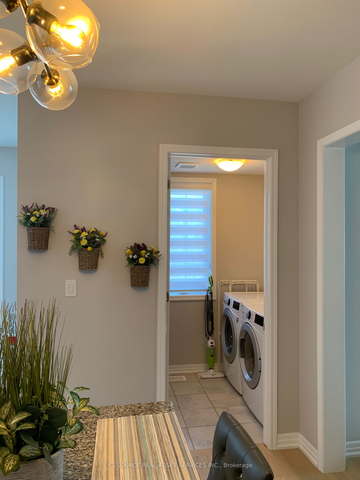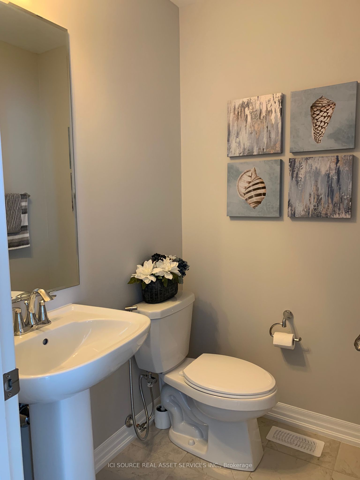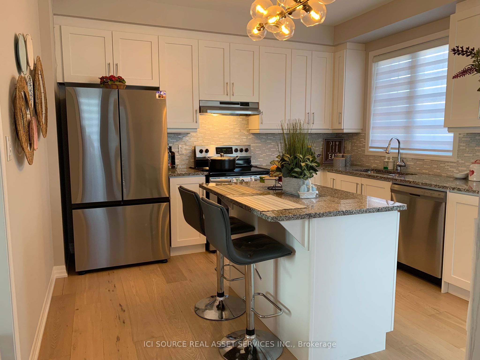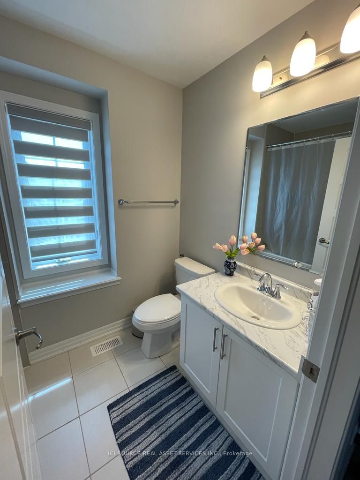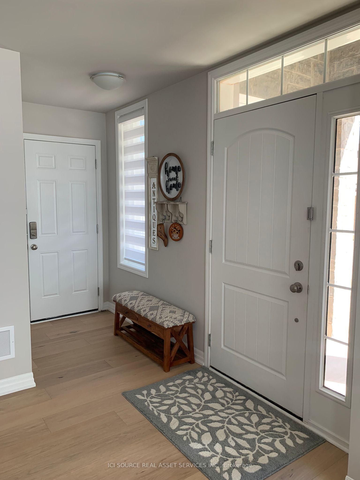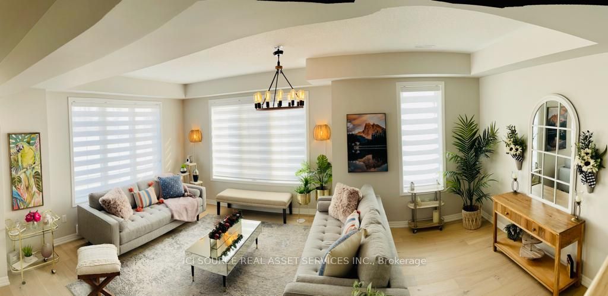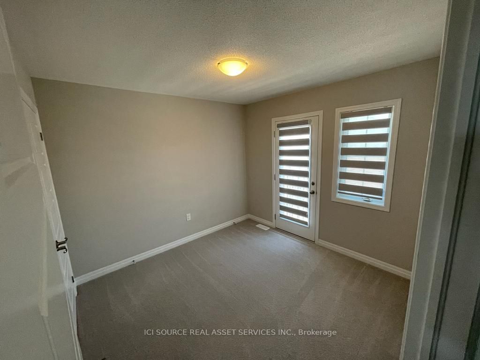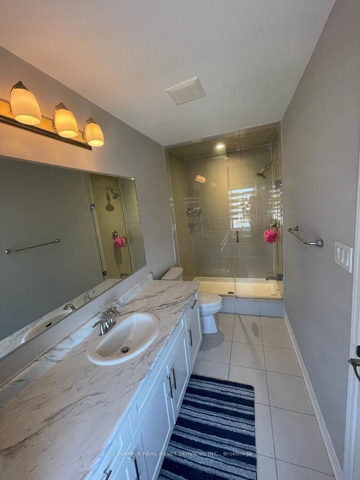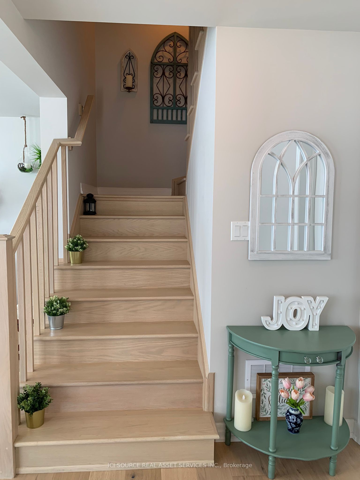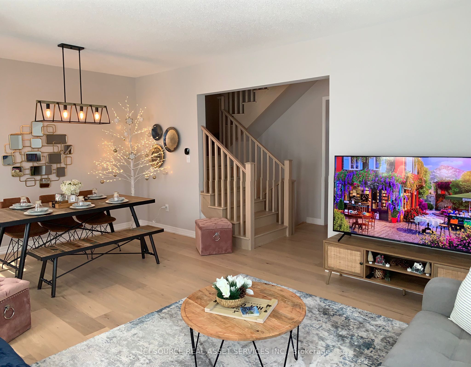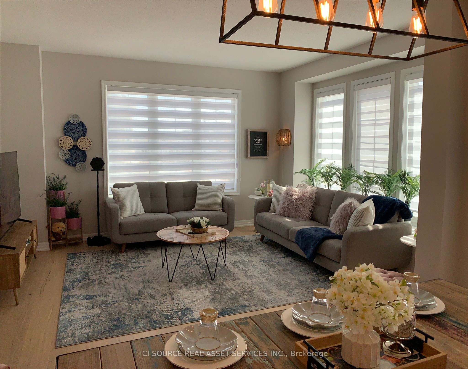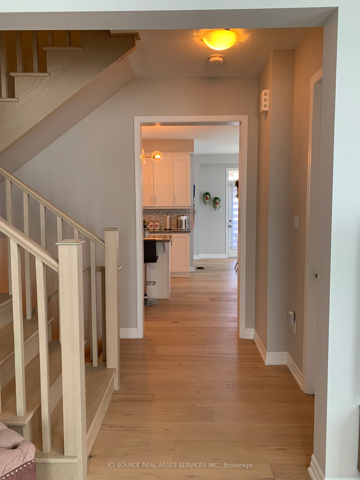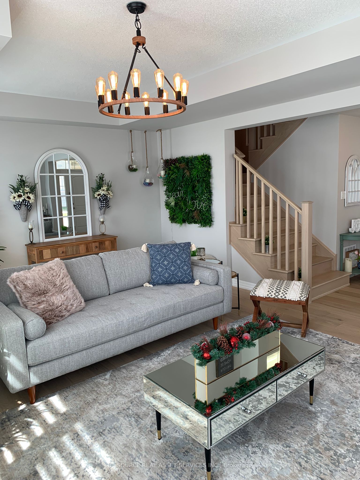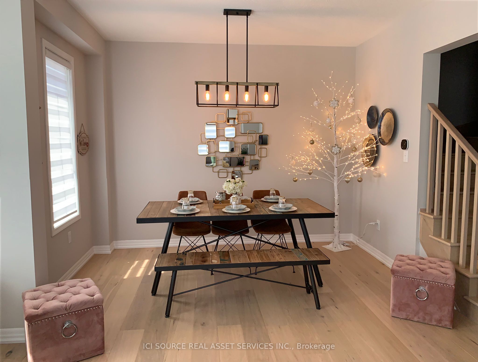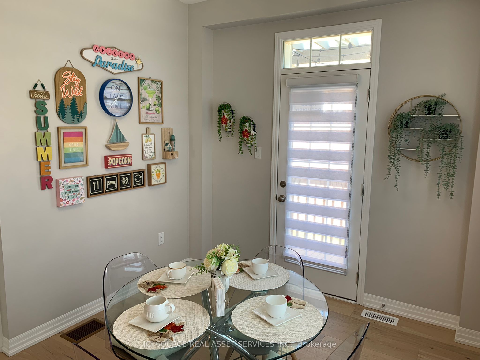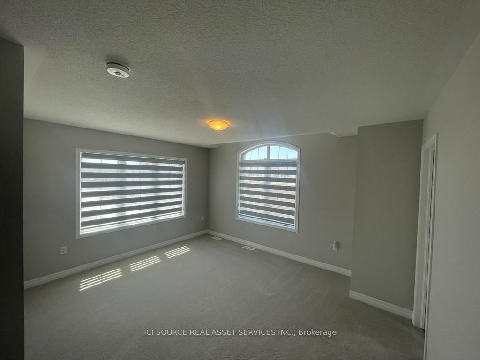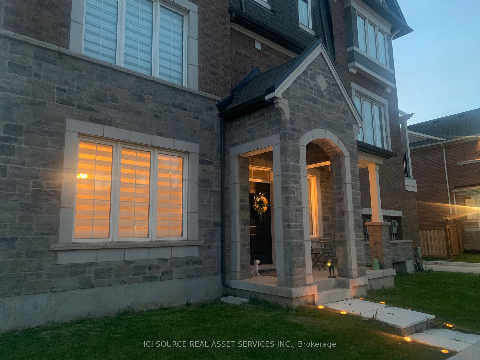
$3,595 /mo
Listed by ICI SOURCE REAL ASSET SERVICES INC.
Att/Row/Townhouse•MLS #W11965976•Price Change
Room Details
| Room | Features | Level |
|---|---|---|
Living Room 5.82 × 4 m | Main | |
Dining Room 3.57 × 2.99 m | Second | |
Kitchen 4.05 × 3.72 m | Second | |
Bedroom 4.45 × 3.78 m | Third | |
Bedroom 2 3.1 × 3.1 m | Third | |
Bedroom 3 3.1 × 3.23 m | Third |
Client Remarks
Beautifully Upgraded 3 Bedroom 3 Washroom Luxury End Unit Townhouse On A Corner Lot With Large Windows In Prestigious Oakville Upper Joshua Creek With Interior Entrance To A Double-Car Garage, Big Size Main-Floor Living Room, Upper-Level Laundry Room With Separate Family And Dining Room. Other Features Include Newer Appliances, A Granite Countertop In The Eat-In Kitchen With Separate Breakfast Area, New Window Coverings, Garage Door Opener, 9Ft Ceiling On Main And Upper Level, Private Balcony For BBQ And Entertainment. Close To Shoppers, Starbucks, Td, Pizza Pizza. Etc. Tenant Pays All Utilities Incl. Hot Water Tank Rental, Liability Insurance & Is Responsible For Snow Removal, Lawn Maintenance. Available From April 01.*For Additional Property Details Click The Brochure Icon Below*
About This Property
1544 Varelas Passage N/A, Oakville, L6H 3S2
Home Overview
Basic Information
Walk around the neighborhood
1544 Varelas Passage N/A, Oakville, L6H 3S2
Shally Shi
Sales Representative, Dolphin Realty Inc
English, Mandarin
Residential ResaleProperty ManagementPre Construction
 Walk Score for 1544 Varelas Passage N/A
Walk Score for 1544 Varelas Passage N/A

Book a Showing
Tour this home with Shally
Frequently Asked Questions
Can't find what you're looking for? Contact our support team for more information.
Check out 100+ listings near this property. Listings updated daily
See the Latest Listings by Cities
1500+ home for sale in Ontario

Looking for Your Perfect Home?
Let us help you find the perfect home that matches your lifestyle
