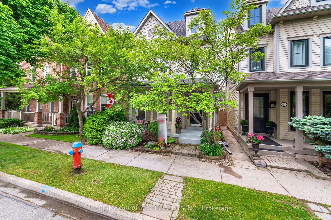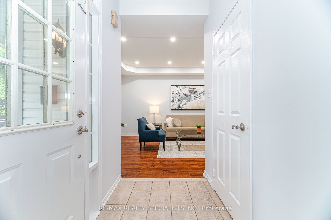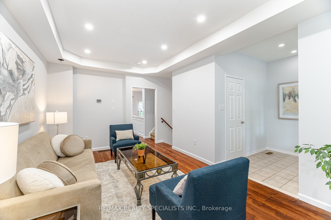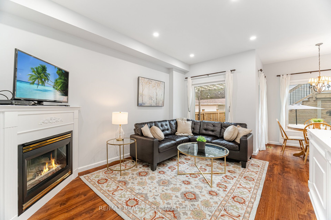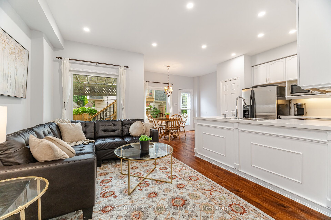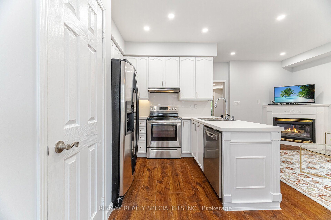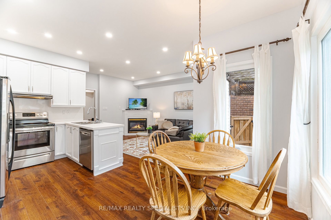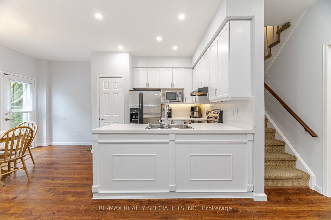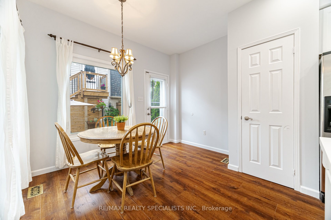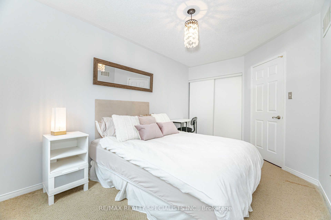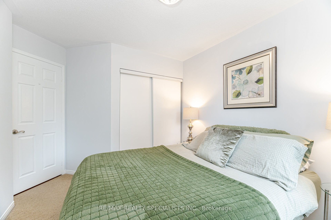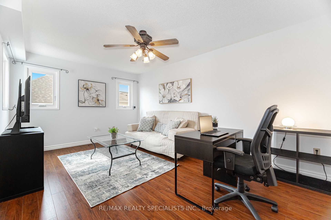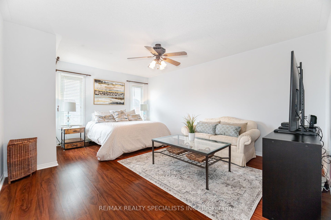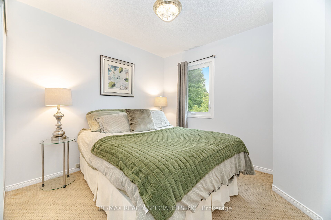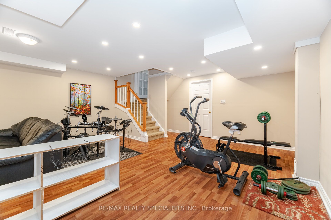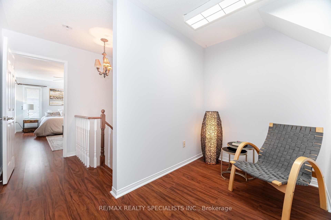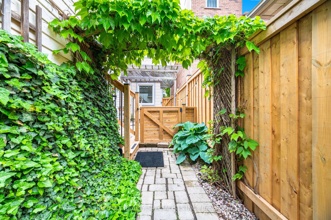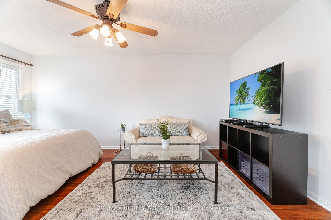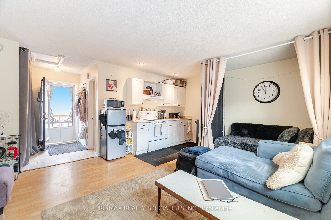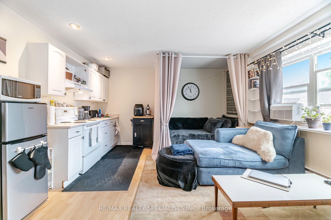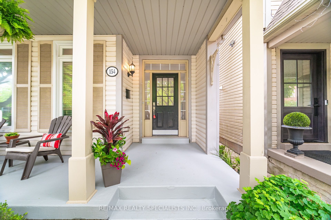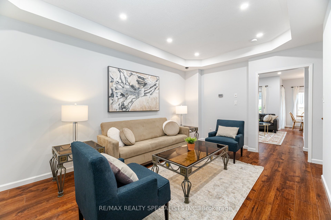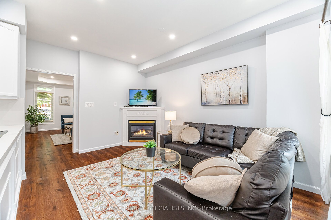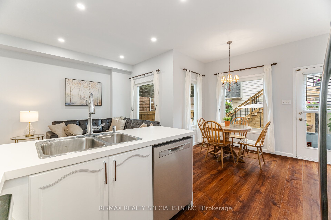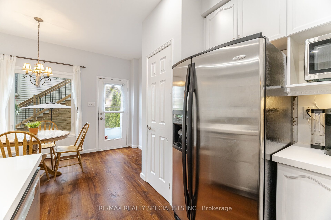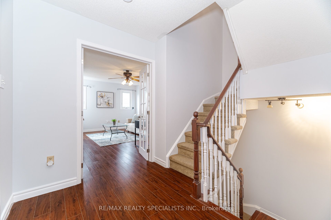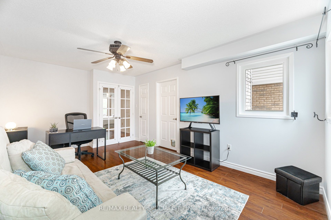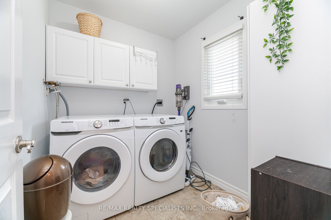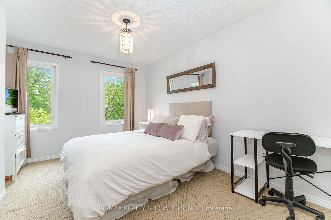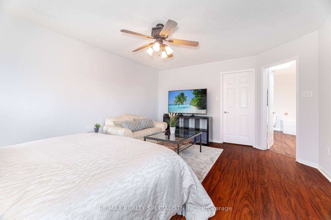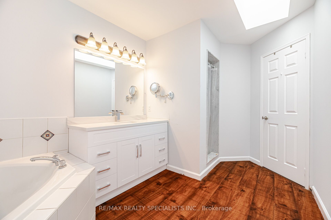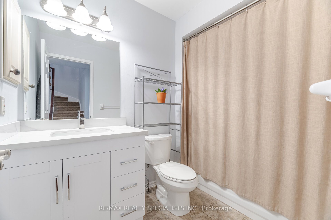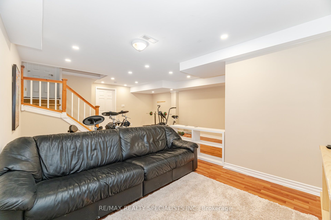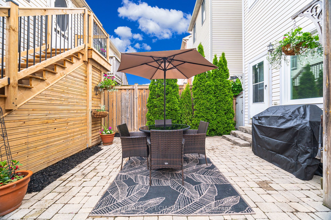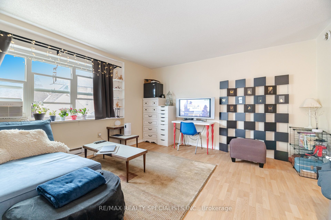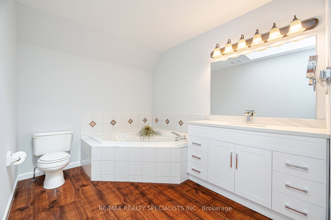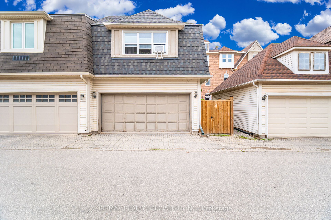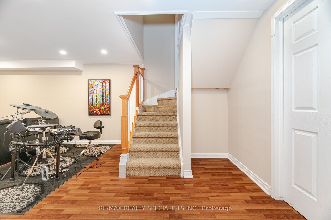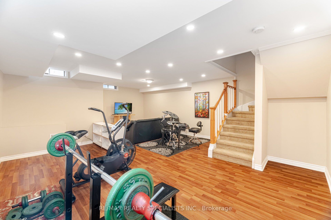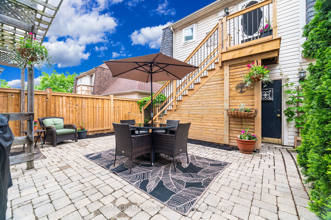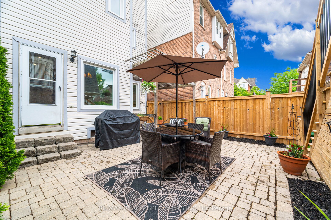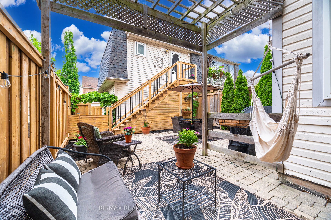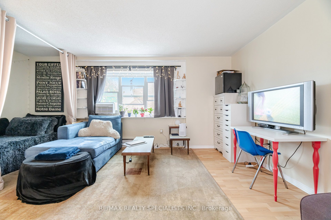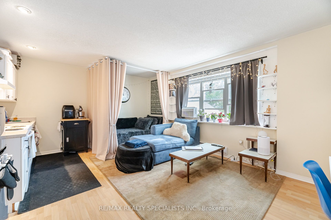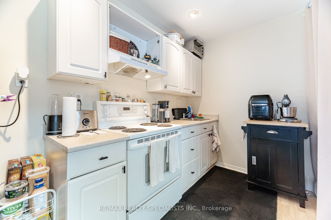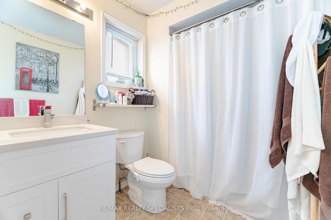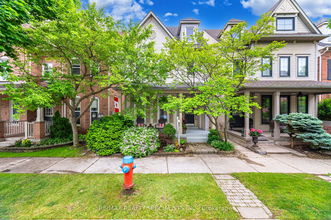
$1,399,900
Est. Payment
$5,347/mo*
*Based on 20% down, 4% interest, 30-year term
Listed by RE/MAX REALTY SPECIALISTS INC.
Detached•MLS #W12201310•New
Price comparison with similar homes in Oakville
Compared to 115 similar homes
-35.1% Lower↓
Market Avg. of (115 similar homes)
$2,157,003
Note * Price comparison is based on the similar properties listed in the area and may not be accurate. Consult licences real estate agent for accurate comparison
Room Details
| Room | Features | Level |
|---|---|---|
Living Room 3.35 × 5.08 m | LaminateCombined w/DiningCoffered Ceiling(s) | Ground |
Dining Room 3.35 × 5.08 m | LaminateCombined w/LivingCoffered Ceiling(s) | Ground |
Kitchen 2.49 × 2.13 m | LaminateGranite Counters | Ground |
Bedroom 2 2.69 × 4.17 m | BroadloomCloset | Second |
Bedroom 3 2.74 × 2.74 m | BroadloomCloset | Second |
Primary Bedroom 3.96 × 5.08 m | LaminateWalk-In Closet(s)4 Pc Ensuite | Third |
Client Remarks
Welcome to 154 Roxton Road, nestled on one of the most sought-after streets in Oak Park. This beautifully updated detached Beaumont I model with Coach House is a rare find in the neighbourhood and offers not just a gorgeous home, but a lifestyle. Rentable Coach House over the garage, you've got built-in income potential or the perfect space for guests, in-laws or your dream studio. (If you wanted to erect a new Coach House w/ permits today it would cost $150-200K depending on finishes!) Rental income is between $1400-$2000/month. Step inside and fall in love with the thoughtful updates: a recently upgraded kitchen (June 2025), fresh paint on all three levels (ex. fully finished basement), new vanities in every bathroom, and new pot lights throughout, even in the main floor powder room. The main level shines with 9' ceilings and kitchen/dining/family room is ideal for entertaining. Upstairs, the 2nd floor family room (with doors!) makes movie night feel like a private retreat, and the convenient 2nd floor laundry makes everyday living that much easier. The entire 3rd floor is your serene primary suite, complete with a spacious ensuite and a sunny skylight. Outside, enjoy your charming courtyard-style backyard- perfect for summer dinners under the stars. (Backyard fence, gates and Coach House stairs new in 2023.) Or sip your morning coffee (or evening wine) on the welcoming front porch while waving to friendly neighbours. With newer windows manufactured to fit (2023), roof (2023) & Furnace A/C 2019, this home is truly move-in ready. Warm, stylish, and full of possibilities, this is the one you've been waiting for.
About This Property
154 Roxton Road, Oakville, L6H 6N2
Home Overview
Basic Information
Walk around the neighborhood
154 Roxton Road, Oakville, L6H 6N2
Shally Shi
Sales Representative, Dolphin Realty Inc
English, Mandarin
Residential ResaleProperty ManagementPre Construction
Mortgage Information
Estimated Payment
$0 Principal and Interest
 Walk Score for 154 Roxton Road
Walk Score for 154 Roxton Road

Book a Showing
Tour this home with Shally
Frequently Asked Questions
Can't find what you're looking for? Contact our support team for more information.
See the Latest Listings by Cities
1500+ home for sale in Ontario

Looking for Your Perfect Home?
Let us help you find the perfect home that matches your lifestyle
