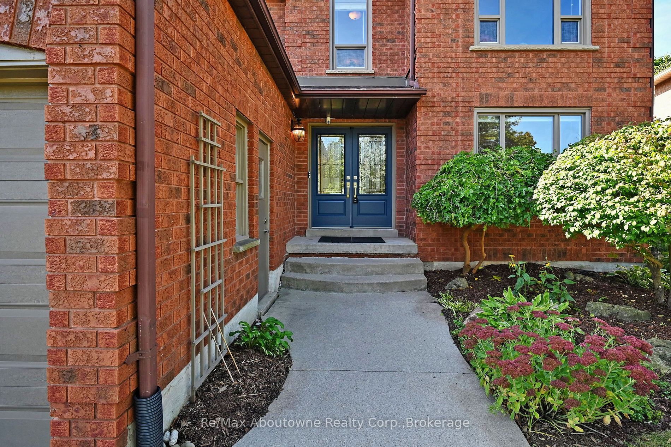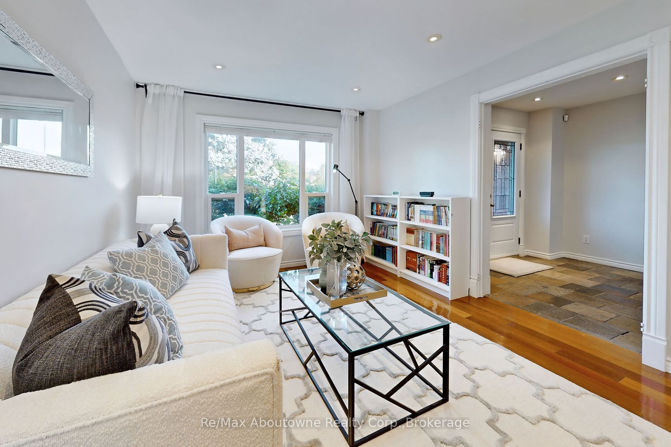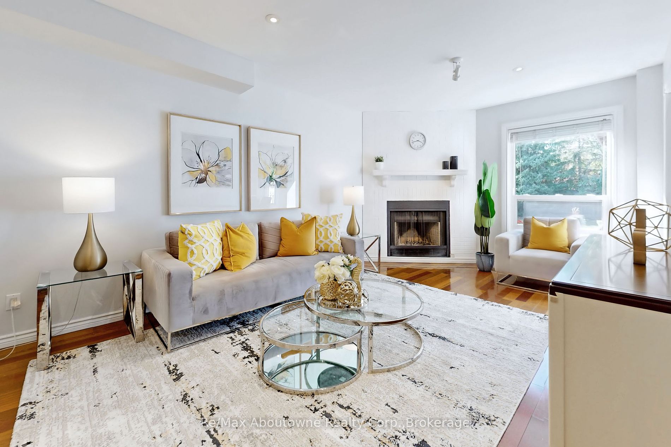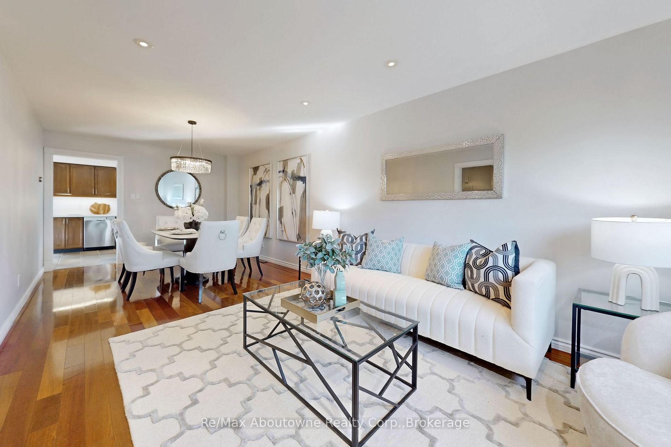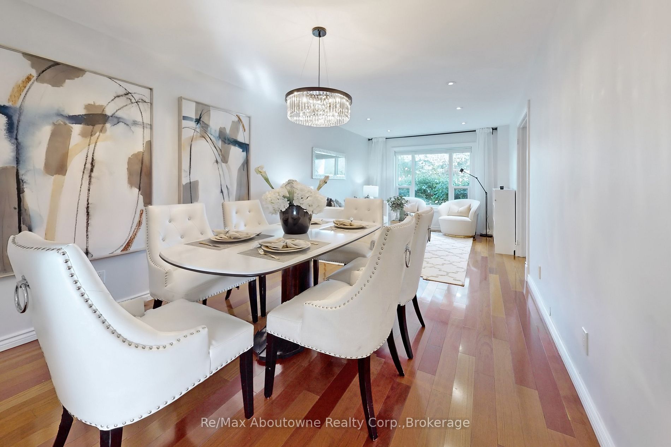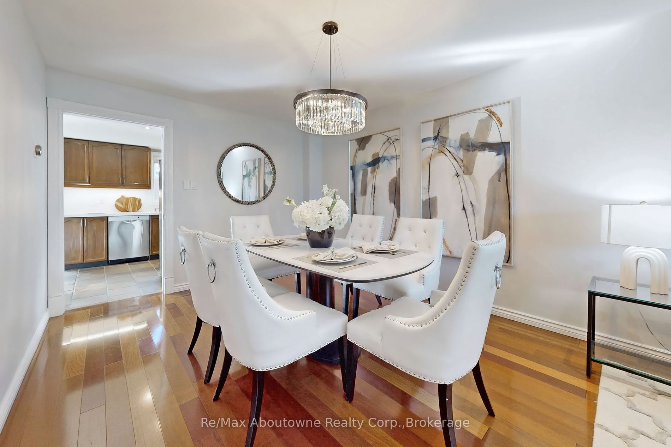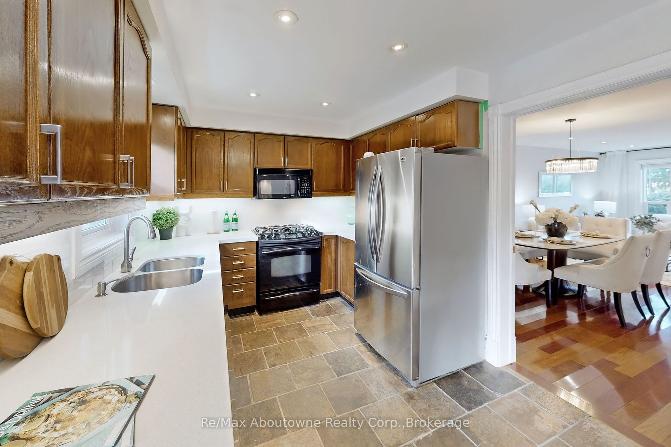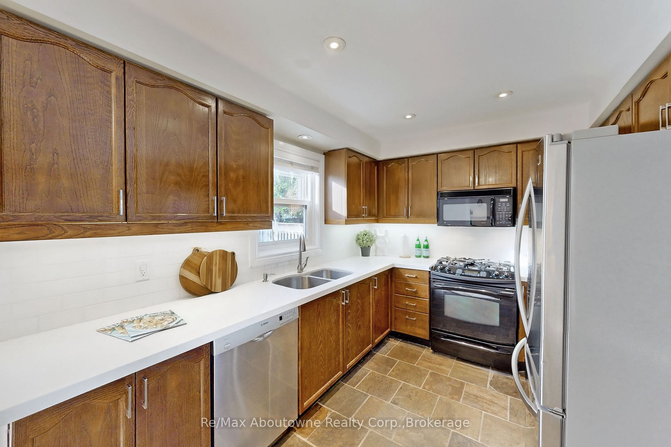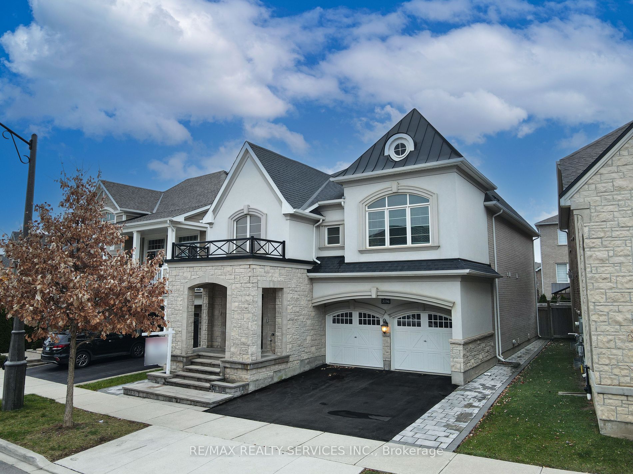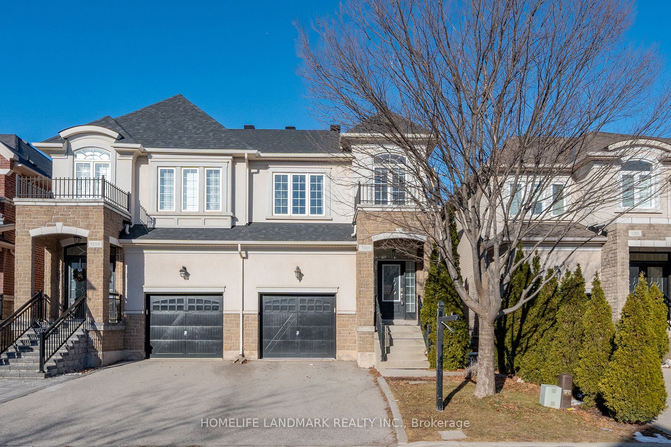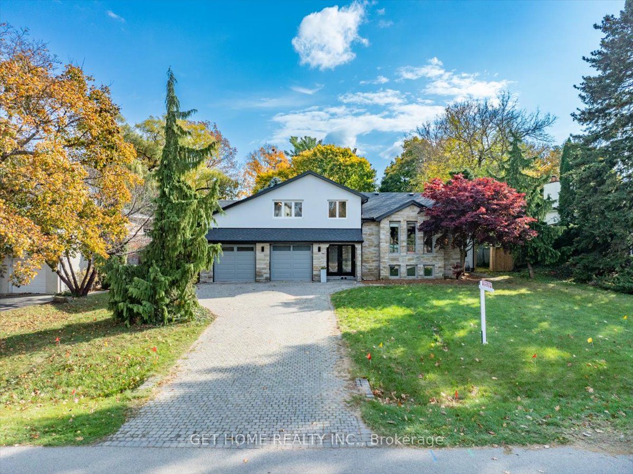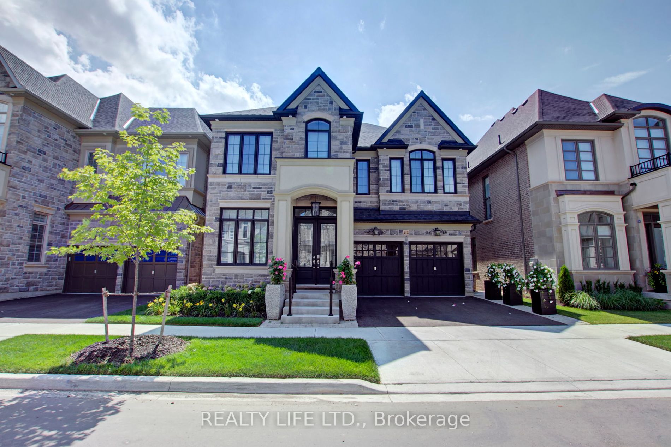Sought-After Glen Abbey! 150' Deep Lot with Saltwater Pool! Welcome to 1534 Heritage Way, a perfect home for families looking to establish roots in one of Oakville's most coveted neighbourhoods. This beautifully designed home offers a blend of elegance and functionality, ideal for both everyday living and entertaining.Upon entering, the main level features a spacious living room that flows into the formal dining room, both enhanced by rich cherry hardwood floors. The kitchen, with its quartz countertops and subway tile backsplash, is adjoined by a bright breakfast area, leading seamlessly to the backyard deck. The family room offers a cozy retreat with a wood-burning fireplace, perfect for gatherings.On the second floor, the expansive primary bedroom boasts double entrance doors, dark-stained hardwood flooring, a walk-in closet, and a luxurious ensuite with a freestanding tub and a frameless glass shower. Three additional well-sized bedrooms and an updated four-piece bathroom complete this floor.The backyard is a true highlight, offering a rare 150-foot depth, ensuring plenty of space for relaxation and play. The yard features a heated saltwater pool, a large grassy area perfect for children or pets, and a spacious, partially covered deck and porch. The professionally landscaped garden adds beauty and privacy, creating a serene outdoor oasis.Other features include extensive pot lights, updated windows, a central vacuum system, and a recently replaced roof.Located in the heart of Glen Abbey, this home is within walking distance of top-rated elementary and high schools, making it ideal for families. Additionally, you'll enjoy easy access to local parks, trails, a renowned golf course, and a vibrant community centre.
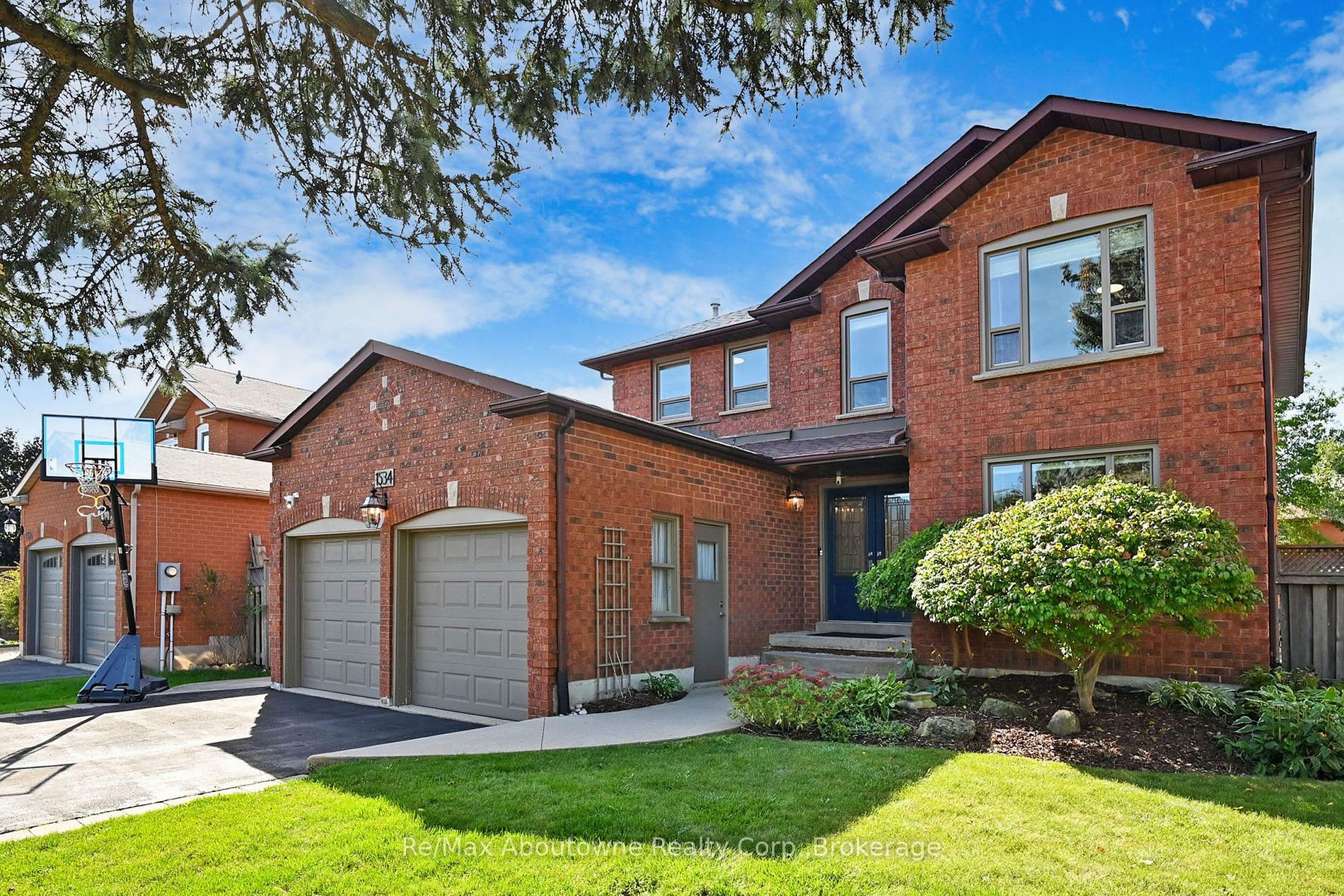
 Walk Score for 1534 Heritage Way
Walk Score for 1534 Heritage Way

