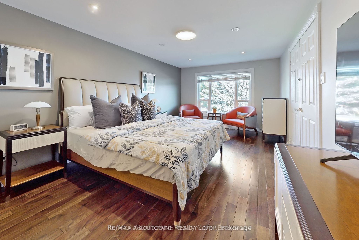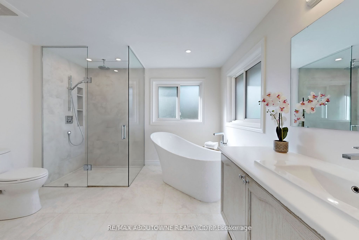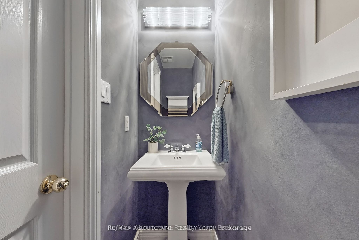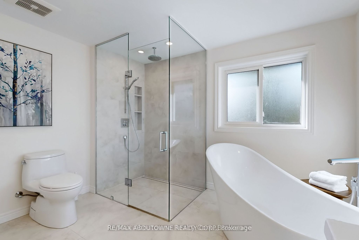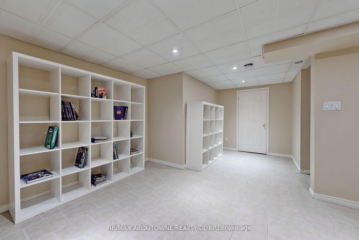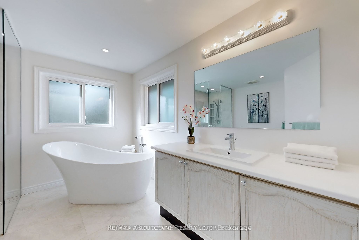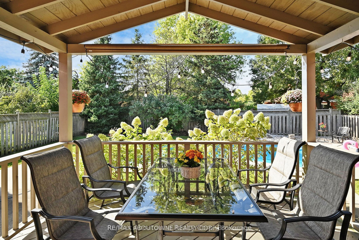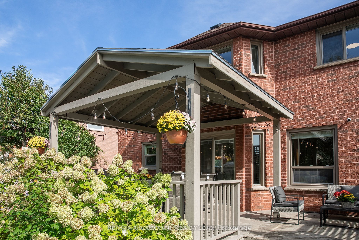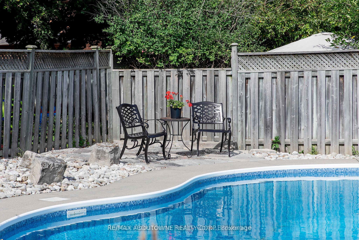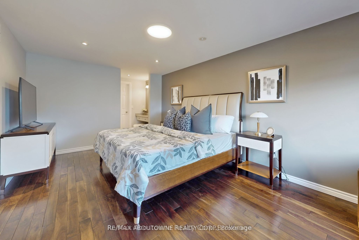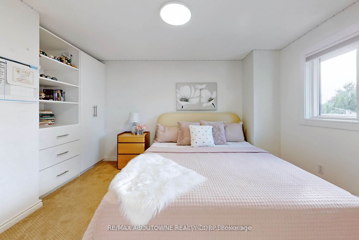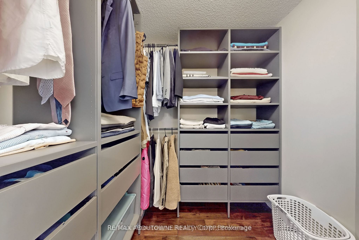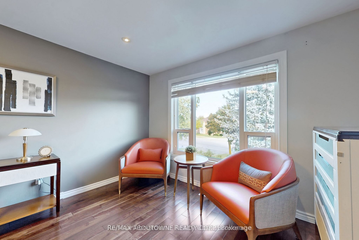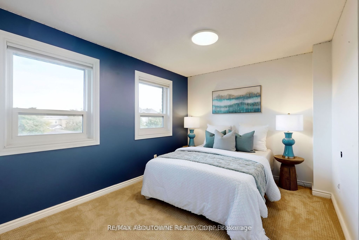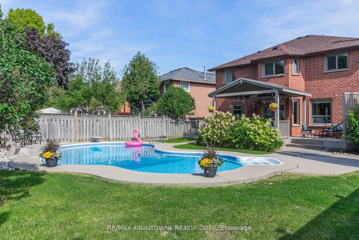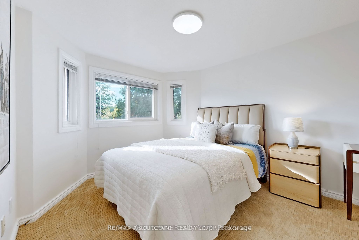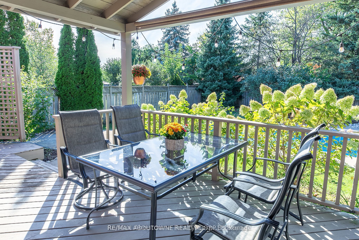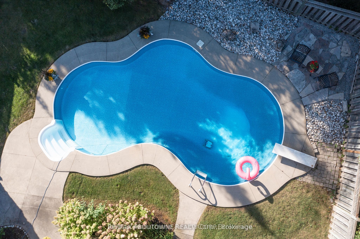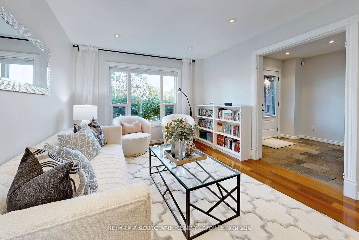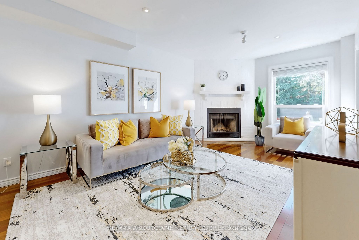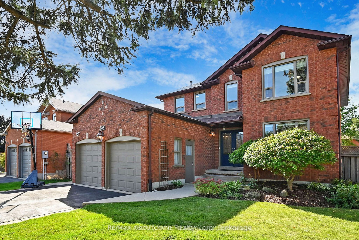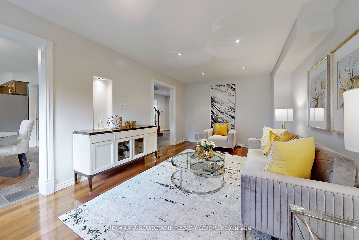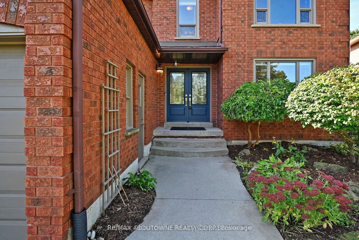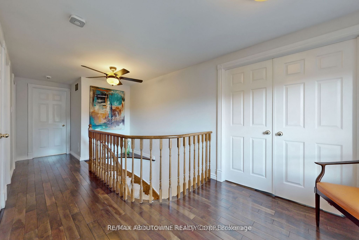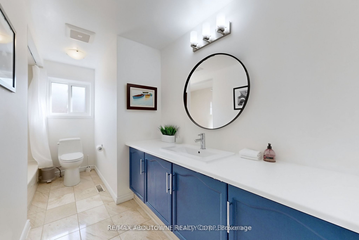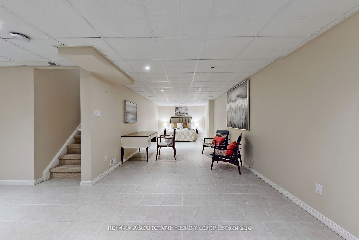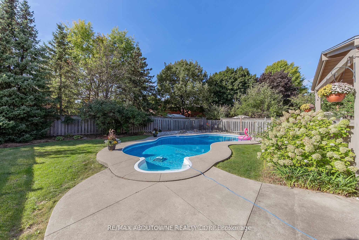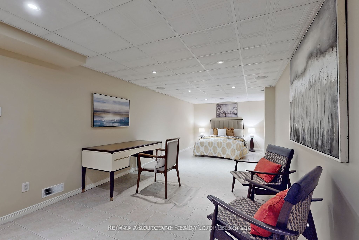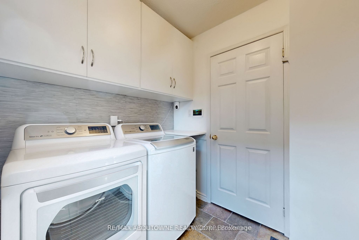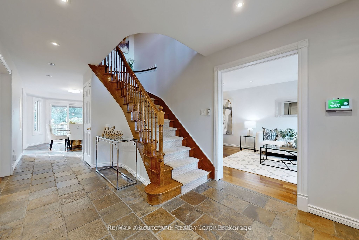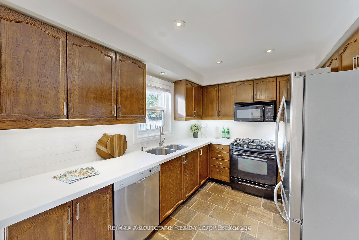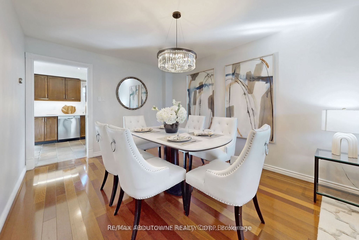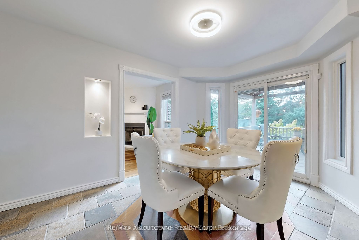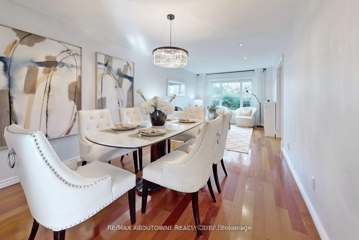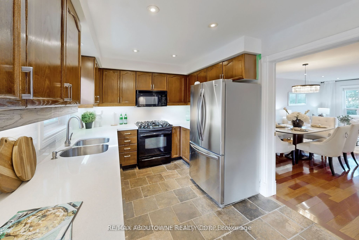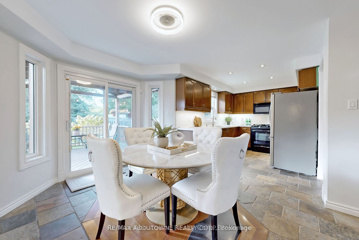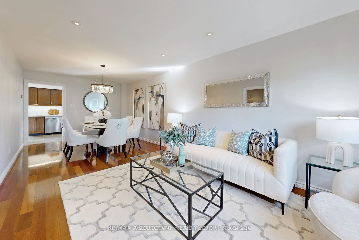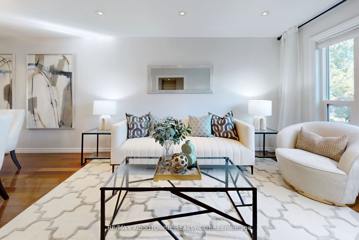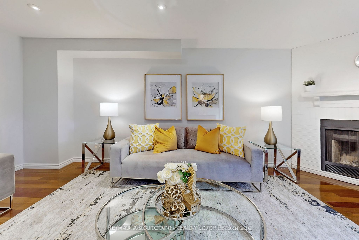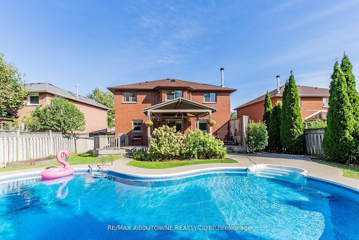
$1,750,000
Est. Payment
$6,684/mo*
*Based on 20% down, 4% interest, 30-year term
Listed by RE/MAX ABOUTOWNE REALTY CORP.
Detached•MLS #W11954895•Terminated
Price comparison with similar homes in Oakville
Compared to 76 similar homes
-15.7% Lower↓
Market Avg. of (76 similar homes)
$2,074,789
Note * Price comparison is based on the similar properties listed in the area and may not be accurate. Consult licences real estate agent for accurate comparison
Room Details
| Room | Features | Level |
|---|---|---|
Living Room 7.44 × 3.33 m | Hardwood FloorFrench Doors | Main |
Kitchen 2.74 × 3.48 m | Quartz CounterBacksplashTile Floor | Main |
Primary Bedroom 5.46 × 3.38 m | 4 Pc BathHardwood FloorWalk-In Closet(s) | Second |
Bedroom 2 3.56 × 3.66 m | Broadloom | Second |
Bedroom 3 4.22 × 3.63 m | Broadloom | Second |
Bedroom 4 4.6 × 3.02 m | Broadloom | Second |
Client Remarks
Sought-After Glen Abbey! 150' Deep Lot with Saltwater Pool! Welcome to 1534 Heritage Way, a perfect home for families looking to establishroots in one of Oakville's most coveted neighbourhoods. This beautifully designed home offers a blend of elegance and functionality, ideal forboth everyday living and entertaining.Upon entering, the main level features a spacious living room that flows into the formal dining room, bothenhanced by rich cherry hardwood floors. The kitchen, with its quartz countertops and subway tile backsplash, is adjoined by a bright breakfastarea, leading seamlessly to the backyard deck. The family room offers a cozy retreat with a wood-burning fireplace, perfect for gatherings.On thesecond floor, the expansive primary bedroom boasts double entrance doors, dark-stained hardwood flooring, a walk-in closet, and a luxuriousensuite with a freestanding tub and a frameless glass shower. Three additional well-sized bedrooms and an updated four-piece bathroomcomplete this floor.The backyard is a true highlight, offering a rare 150-foot depth, ensuring plenty of space for relaxation and play. The yardfeatures a heated saltwater pool, a large grassy area perfect for children or pets, and a spacious, partially covered deck and porch. Theprofessionally landscaped garden adds beauty and privacy, creating a serene outdoor oasis.Other features include extensive pot lights, updatedwindows, a central vacuum system, and a recently replaced roof.Located in the heart of Glen Abbey, this home is within walking distance of topratedelementary and high schools, making it ideal for families. Additionally, you'll enjoy easy access to local parks, trails, a renowned golfcourse, and a vibrant community centre
About This Property
1534 Heritage Way, Oakville, L6M 2Z7
Home Overview
Basic Information
Walk around the neighborhood
1534 Heritage Way, Oakville, L6M 2Z7
Shally Shi
Sales Representative, Dolphin Realty Inc
English, Mandarin
Residential ResaleProperty ManagementPre Construction
Mortgage Information
Estimated Payment
$0 Principal and Interest
 Walk Score for 1534 Heritage Way
Walk Score for 1534 Heritage Way

Book a Showing
Tour this home with Shally
Frequently Asked Questions
Can't find what you're looking for? Contact our support team for more information.
See the Latest Listings by Cities
1500+ home for sale in Ontario

Looking for Your Perfect Home?
Let us help you find the perfect home that matches your lifestyle
