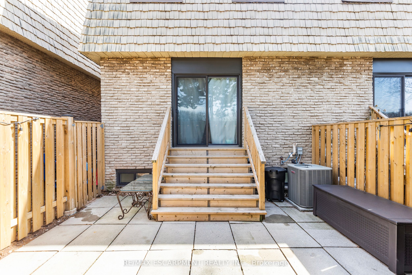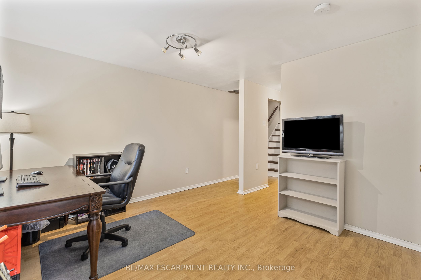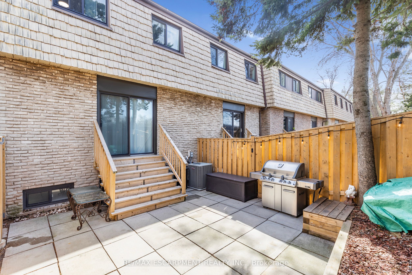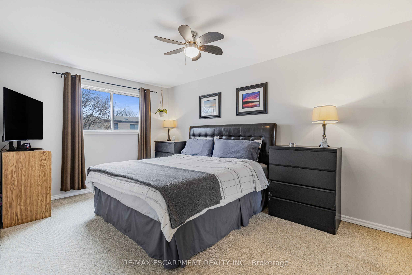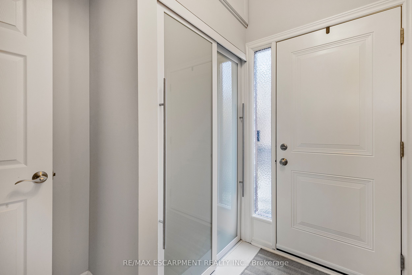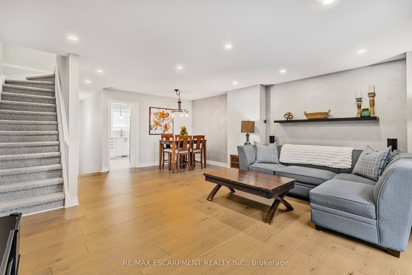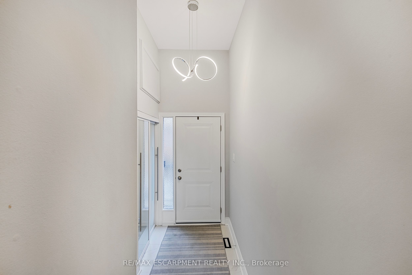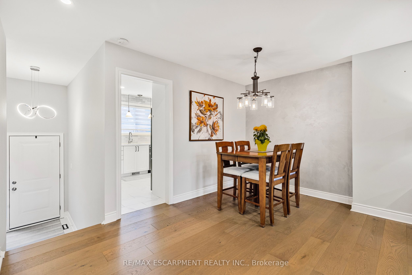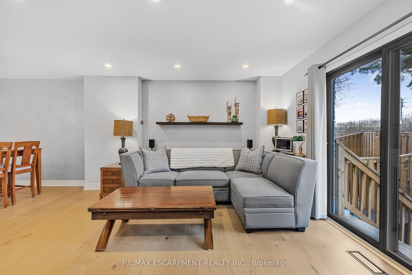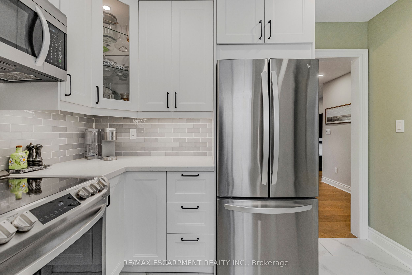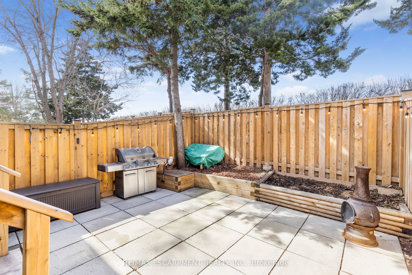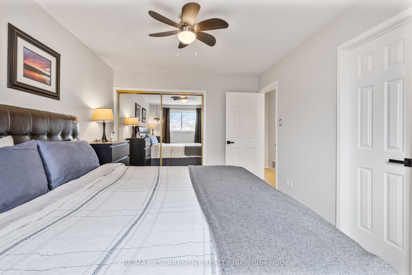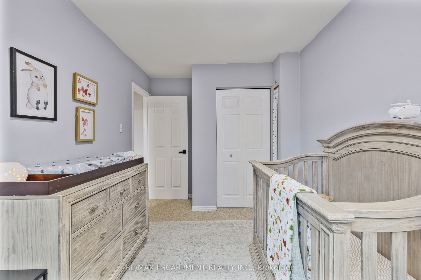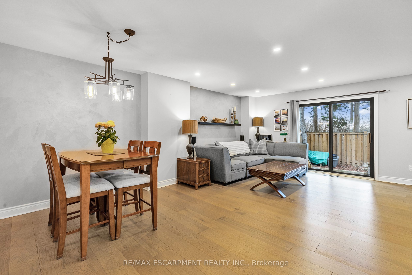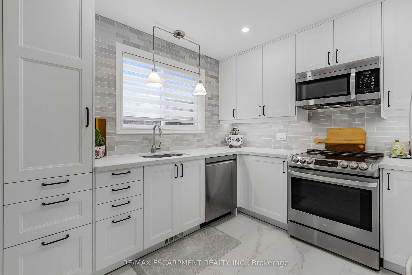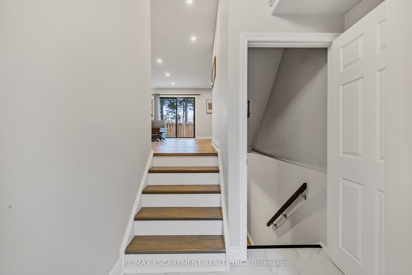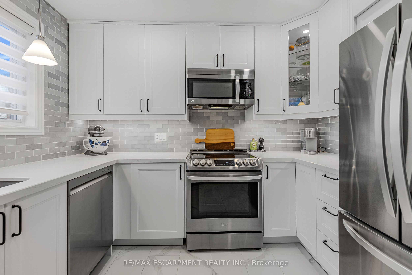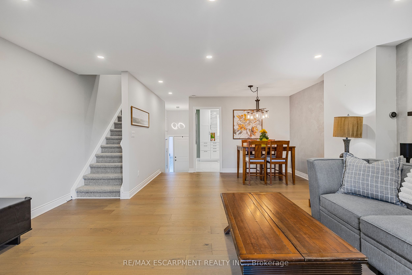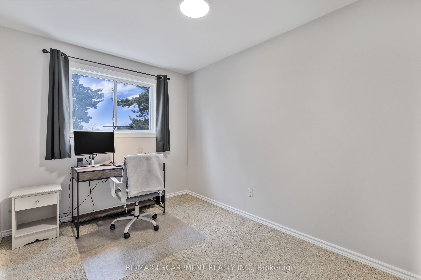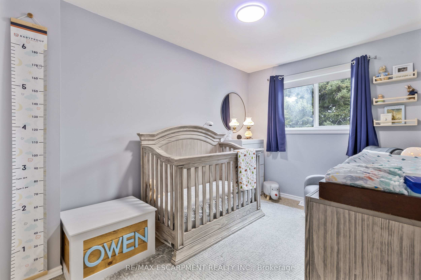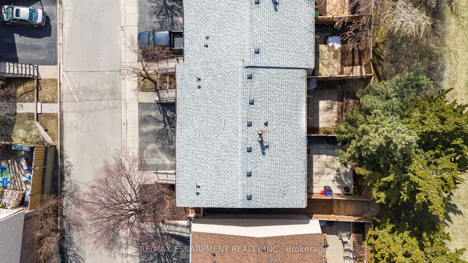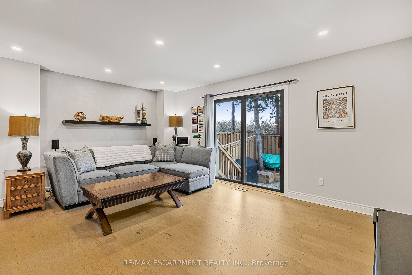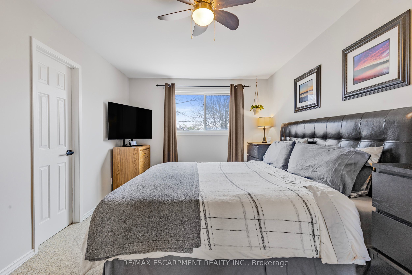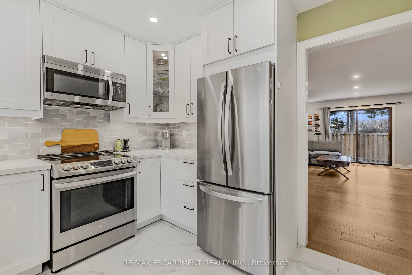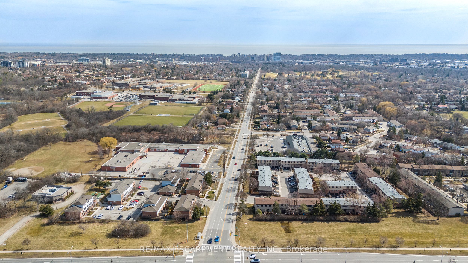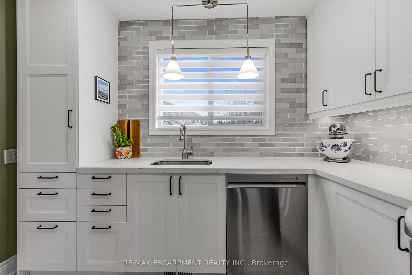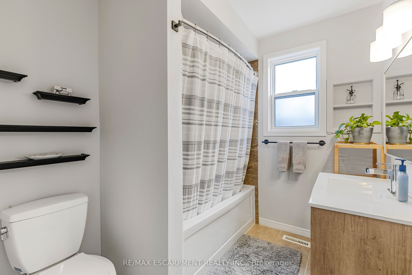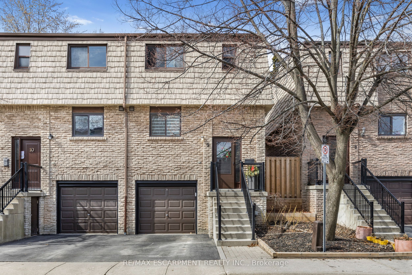
$799,998
Est. Payment
$3,055/mo*
*Based on 20% down, 4% interest, 30-year term
Listed by RE/MAX ESCARPMENT REALTY INC.
Condo Townhouse•MLS #W12034895•New
Included in Maintenance Fee:
Common Elements
Building Insurance
Parking
Price comparison with similar homes in Oakville
Compared to 11 similar homes
-7.8% Lower↓
Market Avg. of (11 similar homes)
$867,215
Note * Price comparison is based on the similar properties listed in the area and may not be accurate. Consult licences real estate agent for accurate comparison
Room Details
| Room | Features | Level |
|---|---|---|
Kitchen 3.14 × 3.12 m | Main | |
Dining Room 4.19 × 2.62 m | Main | |
Primary Bedroom 4.55 × 3.1 m | Second | |
Bedroom 2 4.22 × 2.57 m | Second | |
Bedroom 3 2.57 × 3.25 m | Second |
Client Remarks
Experience the perfect blend of comfort, style, and convenience in this beautifully updated three-bedroom end-unit townhouse, ideally situated in the highly desirable College Park neighbourhood of Oakville. Featuring a finished basement and an attached garage, this home offers exceptional living space and modern upgrades designed for todays lifestyle and when you're ready to relax or host outside, enjoy the private outdoor space with no neighbours behind. Step inside to discover a thoughtfully renovated main floor (2022), boasting engineered hardwood flooring, a smooth ceiling with recessed lighting, and a striking accent wall. The updated kitchen shines with new tile, custom cabinetry, pot lights, and stainless steel appliances, while the refreshed entrance features stylish tiles and a functional closet. Upstairs, the freshly painted interior (2025) enhances the homes bright and inviting feel, while the finished basement, also painted in 2025, offers a versatile space with updated flooring (2021)perfect for a rec room, home office, or additional living area. Outdoor spaces have been meticulously maintained, with a paved driveway (2021), a new backyard fence and retaining wall (2021), a front entrance door and garage door (~2020), and a WiFi-enabled garage door opener with battery backup (2023). Blown insulation (~2020) ensures year-round energy efficiency. This homes prime location provides effortless access to transit, highways, shopping centers, parks, and top-rated schools. Families will love having Munn's Public School just across the road, with White Oaks, French Immersion Secondary Schools, Holy Trinity Catholic Schools, Sheridan College, and River Oaks Community Center all within walking distance.
About This Property
1532 Sixth Line, Oakville, L6H 2P2
Home Overview
Basic Information
Walk around the neighborhood
1532 Sixth Line, Oakville, L6H 2P2
Shally Shi
Sales Representative, Dolphin Realty Inc
English, Mandarin
Residential ResaleProperty ManagementPre Construction
Mortgage Information
Estimated Payment
$0 Principal and Interest
 Walk Score for 1532 Sixth Line
Walk Score for 1532 Sixth Line

Book a Showing
Tour this home with Shally
Frequently Asked Questions
Can't find what you're looking for? Contact our support team for more information.
Check out 100+ listings near this property. Listings updated daily
See the Latest Listings by Cities
1500+ home for sale in Ontario

Looking for Your Perfect Home?
Let us help you find the perfect home that matches your lifestyle
