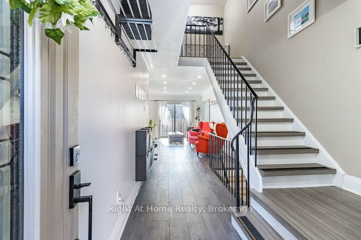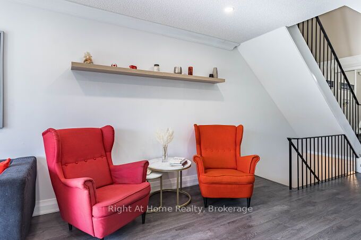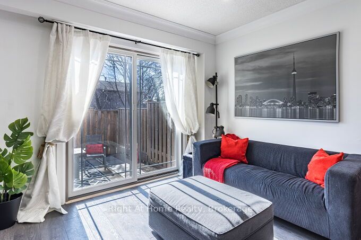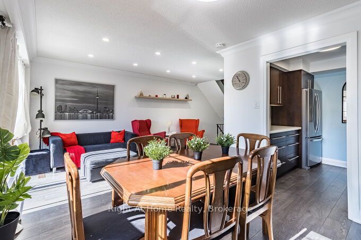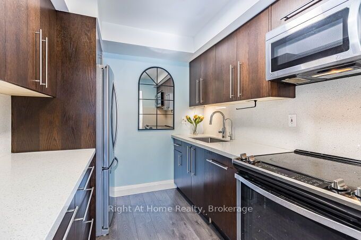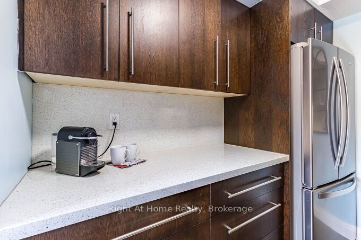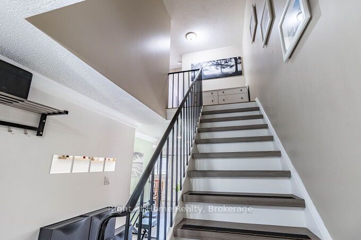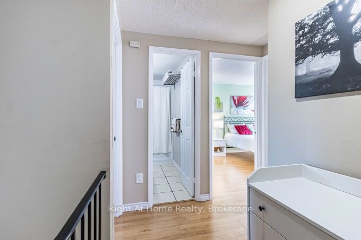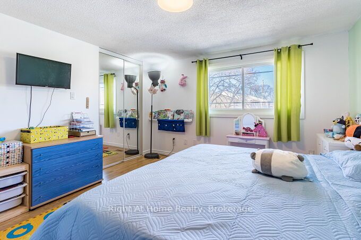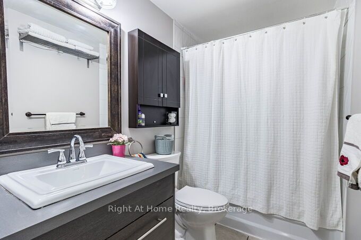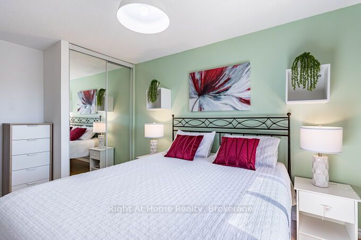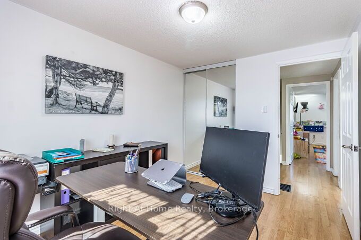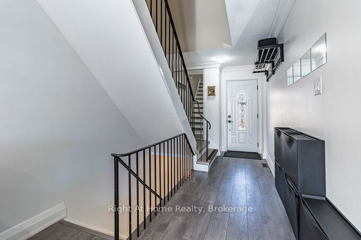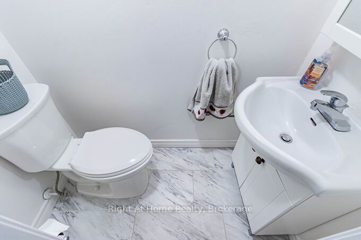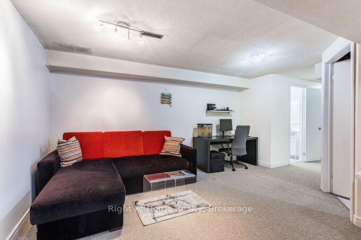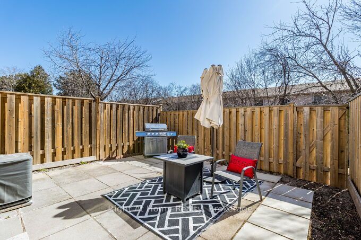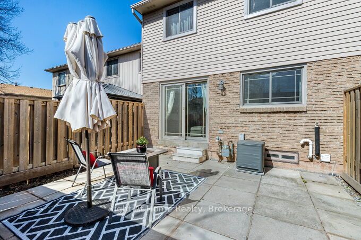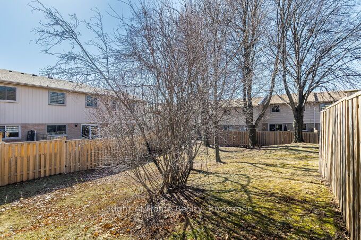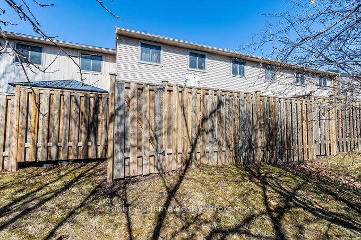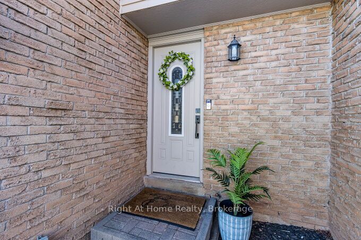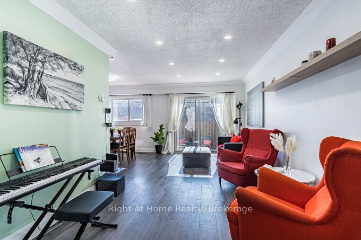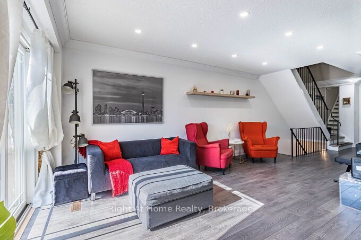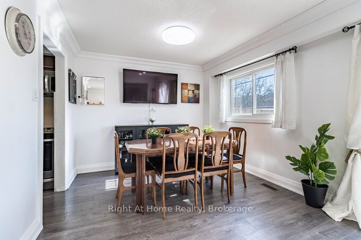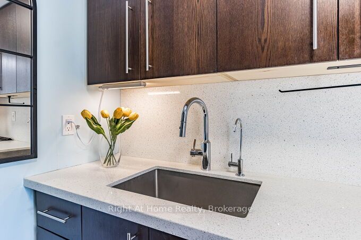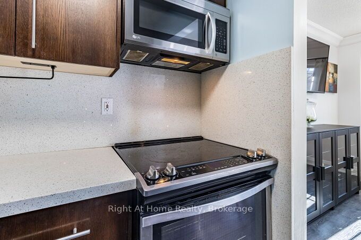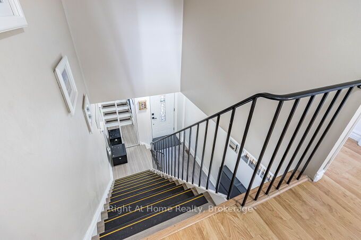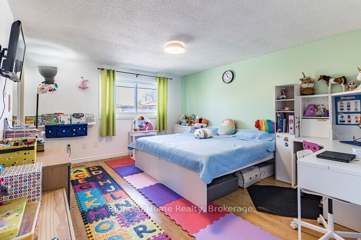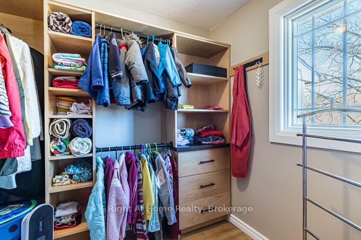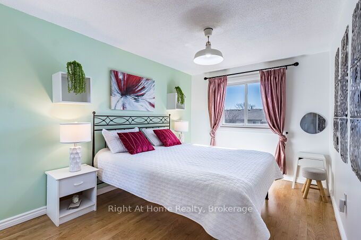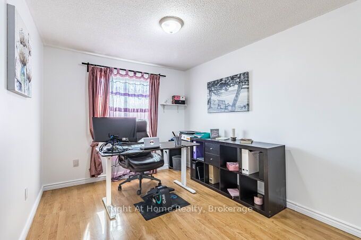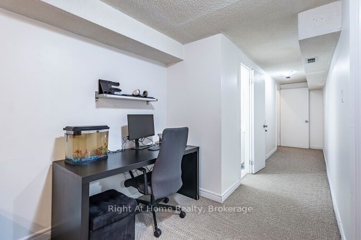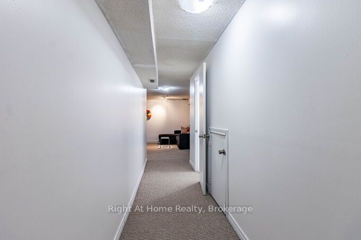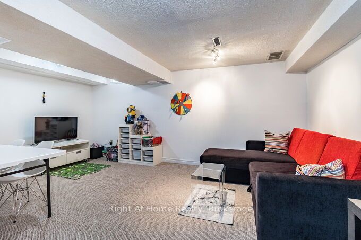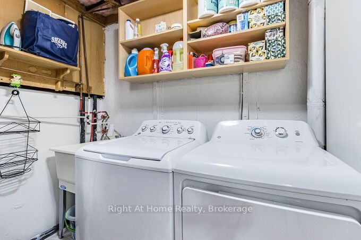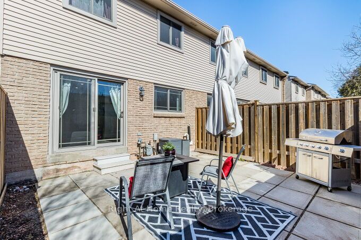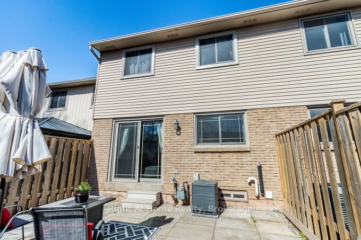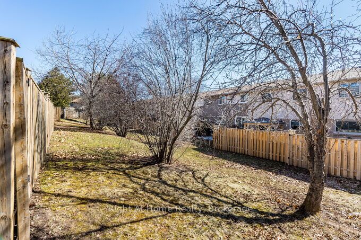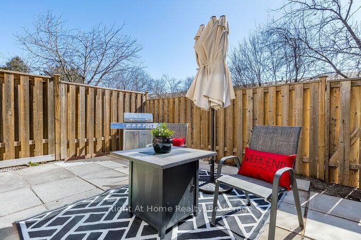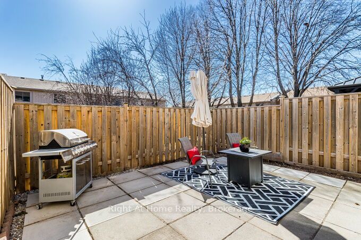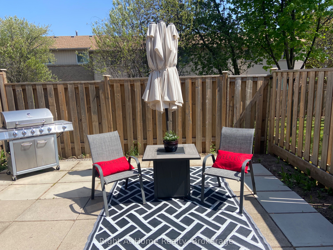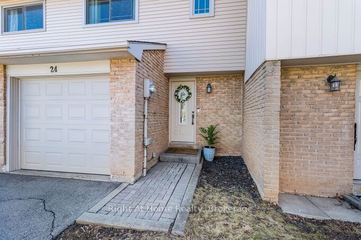
$858,800
Est. Payment
$3,280/mo*
*Based on 20% down, 4% interest, 30-year term
Listed by Right At Home Realty, Brokerage
Condo Townhouse•MLS #W12044910•New
Included in Maintenance Fee:
Water
Building Insurance
Parking
Price comparison with similar homes in Oakville
Compared to 15 similar homes
4.2% Higher↑
Market Avg. of (15 similar homes)
$824,557
Note * Price comparison is based on the similar properties listed in the area and may not be accurate. Consult licences real estate agent for accurate comparison
Room Details
| Room | Features | Level |
|---|---|---|
Kitchen 2.5 × 2.38 m | UpdatedStainless Steel Appl | Main |
Dining Room 3.21 × 2.52 m | Carpet Free | Main |
Living Room 5.78 × 2.99 m | Carpet FreeW/O To GardenPot Lights | Main |
Primary Bedroom 4.87 × 3.78 m | Carpet FreeWalk-In Closet(s)Closet Organizers | Second |
Bedroom 2 4.36 × 2.76 m | Carpet Free | Second |
Bedroom 3 3.37 × 2.72 m | Second |
Client Remarks
Welcome Home! This stunning 3-bedroom condo townhome in the heart of Oakville offers the perfect blend of modern upgrades, comfort, and convenience. The beautifully upgraded kitchen features quartz countertops, a stylish backsplash, and stainless steel appliances, creating a sleek and functional space. The open-concept living and dining area flows seamlessly to the backyard walkout, perfect for entertaining. Upstairs, you'll find spacious bedrooms, including a primary suite with a large walk-in closet and custom organizer for maximum storage. The finished basement adds valuable extra space, ideal for a family room, home office, or play area. Upgrades & Features: New high-performance fiberglass windows & patio doors (2024) with superior sound proofing, energy efficiency, and minimal temperature loss, featuring elegant grille patterns; New AC unit for year-round comfort; Updated electrical panel for peace of mind; Smart thermostat for energy-efficient heating and cooling, controllable via your smartphone for remote temperature adjustments; Smart doorbell with built-in camera, two-way audio, and app connectivity, allowing you to see, hear, and talk to visitors from anywhere; Crown molding; updated baseboards; and pot lights for a refined touch; Two levels of carpet-free living for a modern and low-maintenance home. Step outside to a maintenance-free, fully fenced, tree-lined back yard, a perfect retreat for relaxing or hosting outdoor gatherings. Located in a fantastic neighborhood, this home is just minutes from parks, schools, shopping, highways, and top amenities. The area is home to one of the best high schools in Ontario, making it an excellent choice for families. Plus, it's just 10 minutes from the GO Train station, ensuring easy commuting. Move-in ready and designed for effortless living! Don't miss this opportunity!
About This Property
1528 Lancaster Drive, Oakville, L6H 2Z3
Home Overview
Basic Information
Walk around the neighborhood
1528 Lancaster Drive, Oakville, L6H 2Z3
Shally Shi
Sales Representative, Dolphin Realty Inc
English, Mandarin
Residential ResaleProperty ManagementPre Construction
Mortgage Information
Estimated Payment
$0 Principal and Interest
 Walk Score for 1528 Lancaster Drive
Walk Score for 1528 Lancaster Drive

Book a Showing
Tour this home with Shally
Frequently Asked Questions
Can't find what you're looking for? Contact our support team for more information.
See the Latest Listings by Cities
1500+ home for sale in Ontario

Looking for Your Perfect Home?
Let us help you find the perfect home that matches your lifestyle
