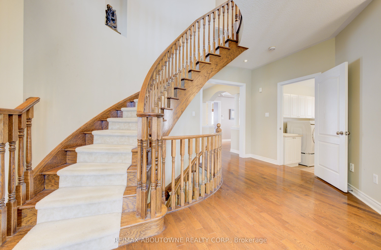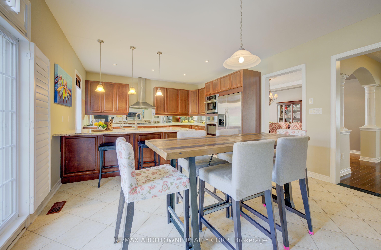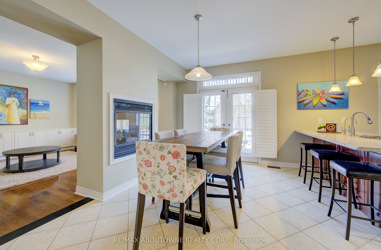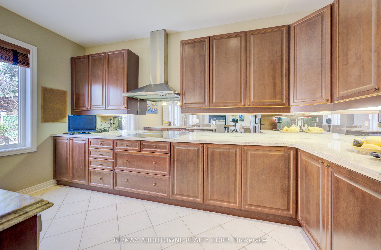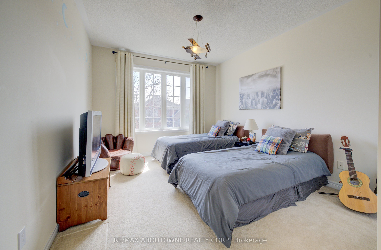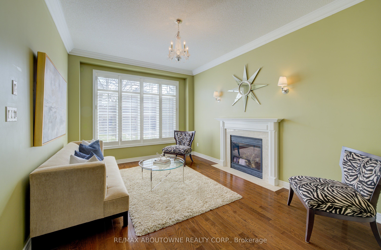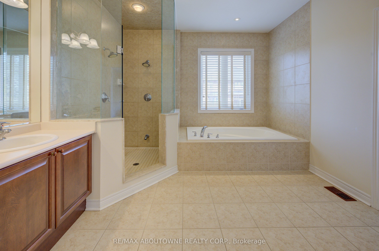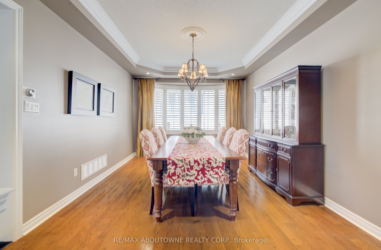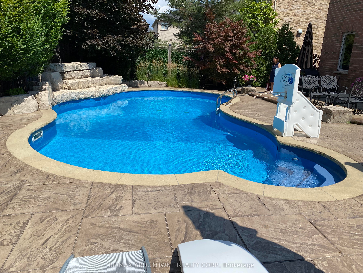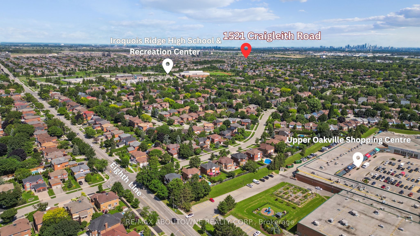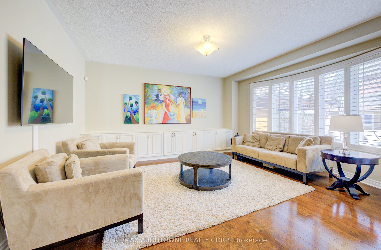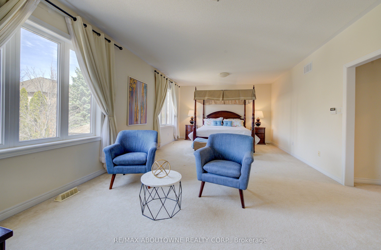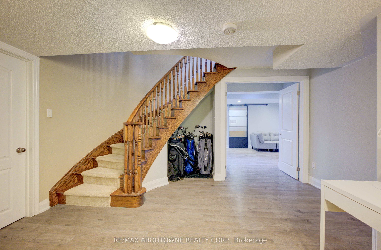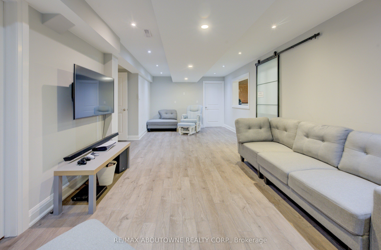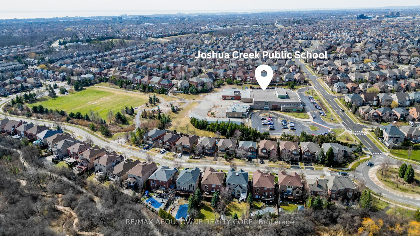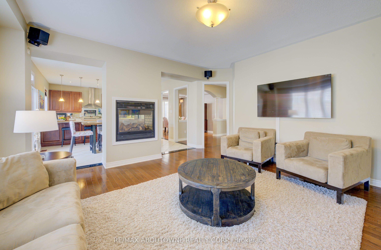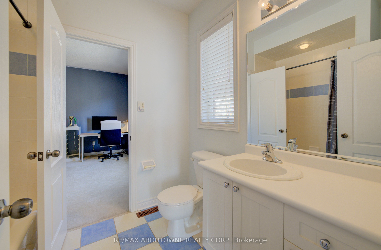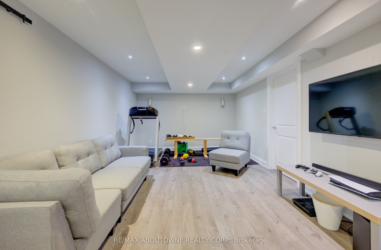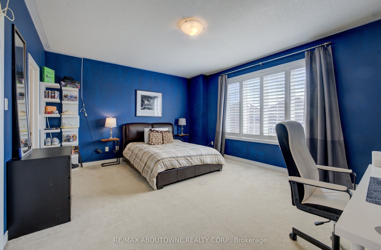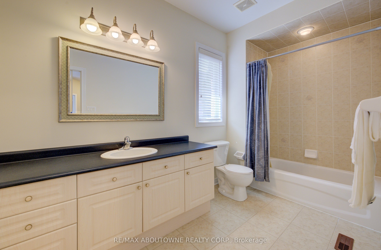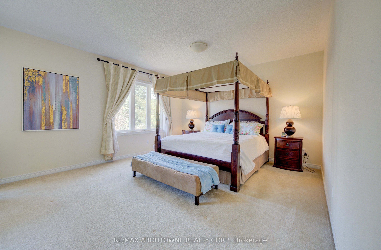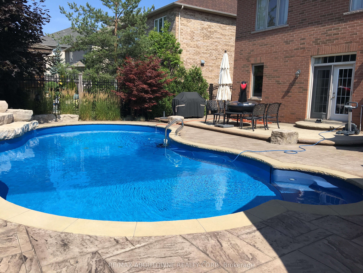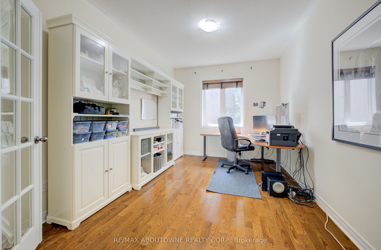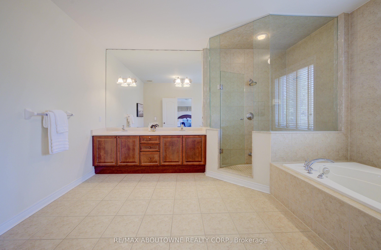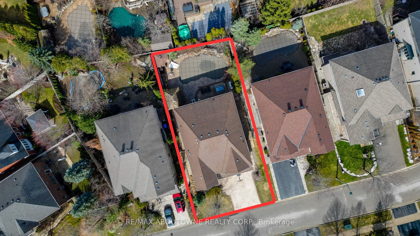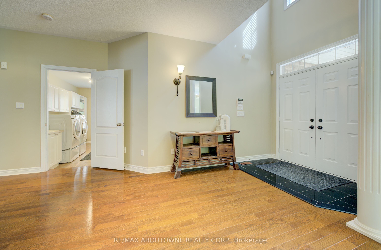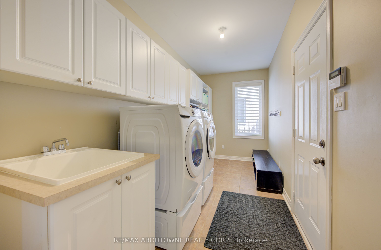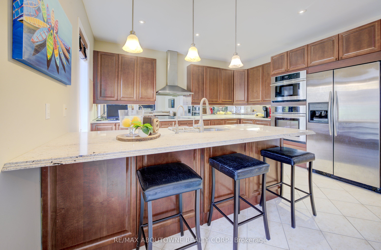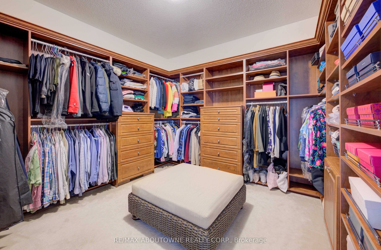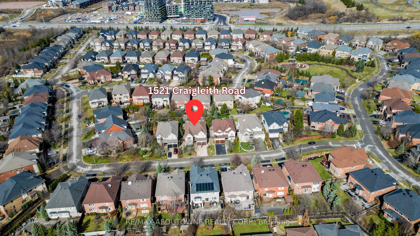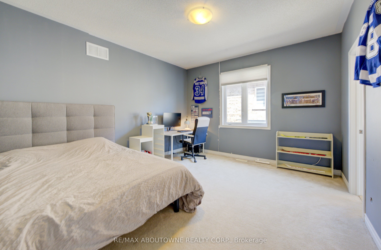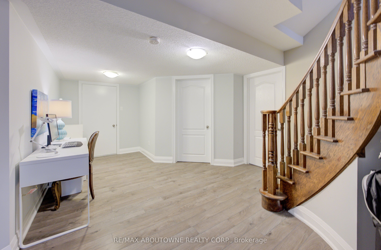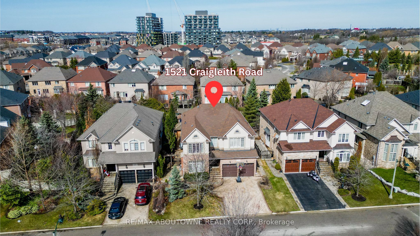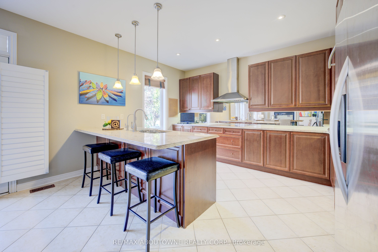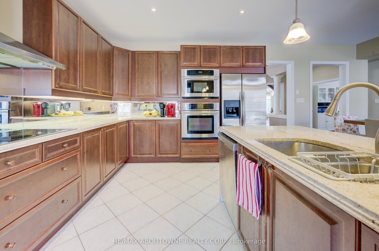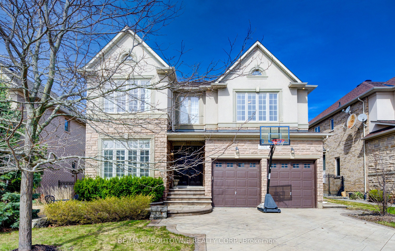
$2,669,900
Est. Payment
$10,197/mo*
*Based on 20% down, 4% interest, 30-year term
Listed by RE/MAX ABOUTOWNE REALTY CORP.
Detached•MLS #W12071745•New
Price comparison with similar homes in Oakville
Compared to 96 similar homes
18.5% Higher↑
Market Avg. of (96 similar homes)
$2,252,660
Note * Price comparison is based on the similar properties listed in the area and may not be accurate. Consult licences real estate agent for accurate comparison
Room Details
| Room | Features | Level |
|---|---|---|
Kitchen 4.34 × 3.42 m | Breakfast AreaWalk-OutFireplace | Main |
Dining Room 4.83 × 3.57 m | Hardwood FloorPot LightsCalifornia Shutters | Main |
Living Room 4.85 × 3.5 m | Hardwood FloorCalifornia ShuttersFireplace | Main |
Primary Bedroom 7.76 × 4.35 m | Walk-In Closet(s)5 Pc EnsuiteLarge Closet | Second |
Bedroom 2 5.36 × 4.27 m | 4 Pc Ensuite | Second |
Bedroom 3 4.14 × 3.78 m | 4 Pc Ensuite | Second |
Client Remarks
Nestled in the heart of Oakville in desirable Joshua Creek walking distance to Joshua Creek Public School, St. Marguerite d'Youville Catholic Elementary School, and Iroquois Ridge High School with attached rec center with pool & Library. Premium wide lot fenced yard 120 ft deep with salt water heated in-ground pool and rock wall waterfall with sunny West North exposure and extra space between neighboring houses. This 4-bedroom family home with 3-baths on bedroom level features a modern kitchen with granite countertops, an 8 ft x 3 ft granite island with seating for 4, tile flooring, pot lights/pendent lighting/under-mount lighting, a walk-out to the backyard through French doors with shutters and stainless steel appliances. Features include 9 ft ceilings, pot lights, and hardwood flooring. The great room and breakfast room share a double-sided gas fireplace. The great room has large windows where it looks at the stunning landscaped backyard, the great room has storage cabinets and a surround sound system. The dining room can fit all of your family with its large space, with pot lights, a center chandelier, and large windows with shutters. There is an office conveniently located on the main floor. The living room hosts the second fireplace perfect for afternoon tea or coffee. The laundry room is also located on the main floor it has lots of storage and a wash sink, there is also an entrance to the garage. The upper level hosts the 4 bedrooms. The primary bedroom can fit all your furniture and more, with a 5-piece bathroom and a walk-in closet that is more like a walk-in room, you will have so much space for all your shopping sprees! The 2nd and 3rd bedrooms share a Jack and Jill 4-piece bathroom. The 4th bedroom is also quite large. Please note a 4-piece washroom is located on this floor as well. The lower level was finished in 2020 with grey laminate flooring, fresh paint, pot lights, and a storage closet added. Rough-in featured in the lower level.
About This Property
1521 Craigleith Road, Oakville, L6H 7W3
Home Overview
Basic Information
Walk around the neighborhood
1521 Craigleith Road, Oakville, L6H 7W3
Shally Shi
Sales Representative, Dolphin Realty Inc
English, Mandarin
Residential ResaleProperty ManagementPre Construction
Mortgage Information
Estimated Payment
$0 Principal and Interest
 Walk Score for 1521 Craigleith Road
Walk Score for 1521 Craigleith Road

Book a Showing
Tour this home with Shally
Frequently Asked Questions
Can't find what you're looking for? Contact our support team for more information.
Check out 100+ listings near this property. Listings updated daily
See the Latest Listings by Cities
1500+ home for sale in Ontario

Looking for Your Perfect Home?
Let us help you find the perfect home that matches your lifestyle
