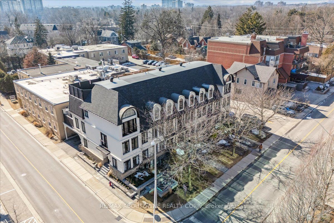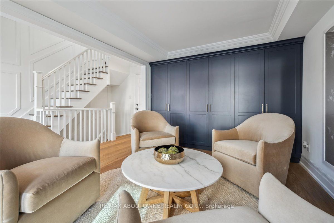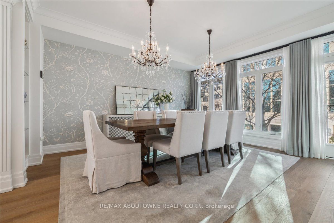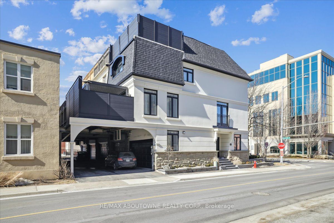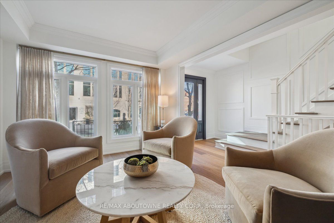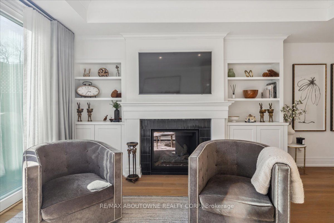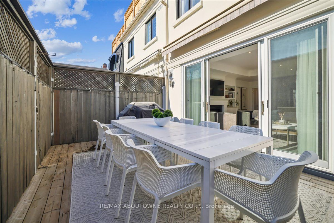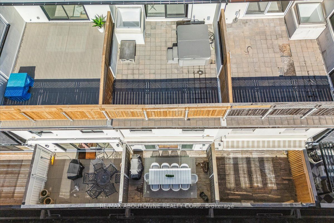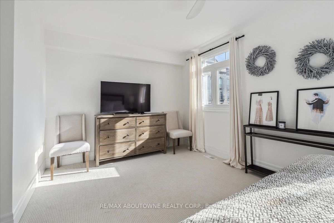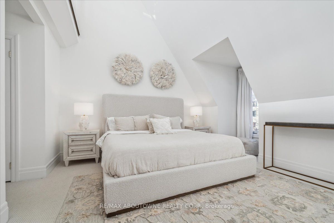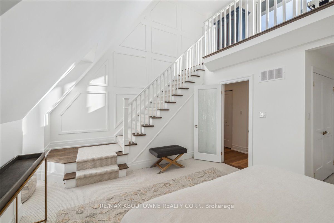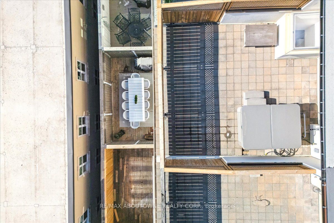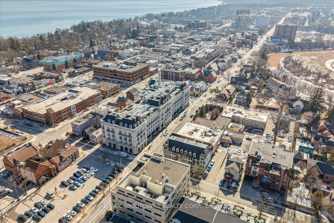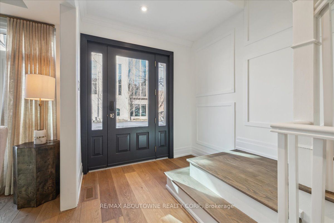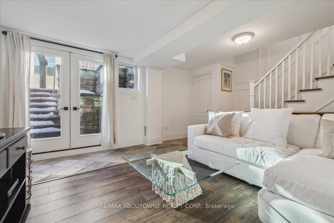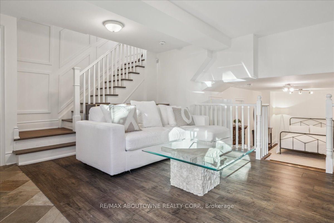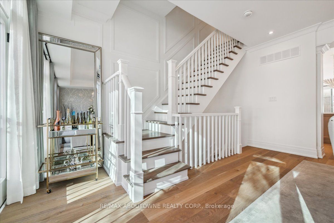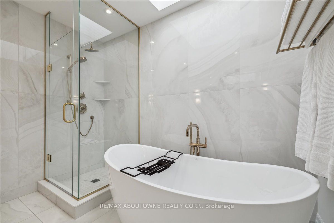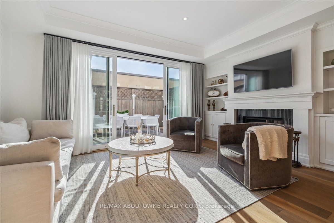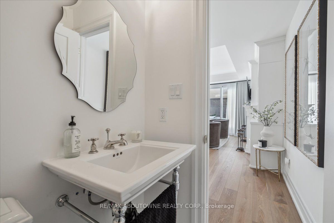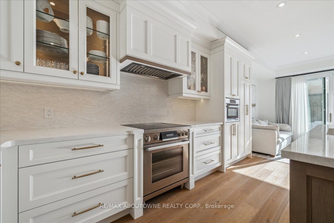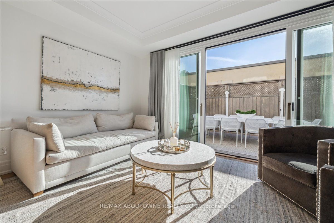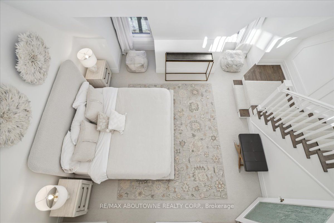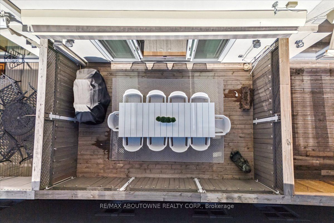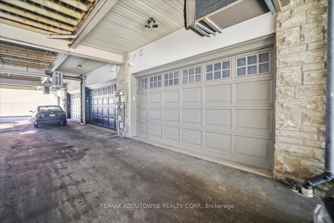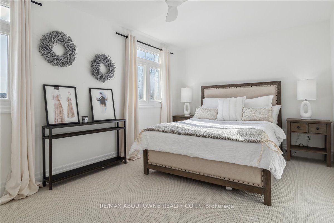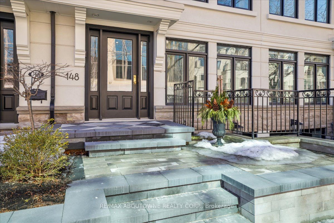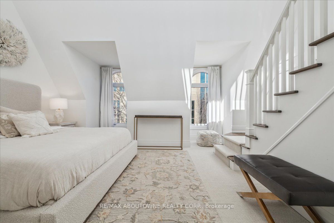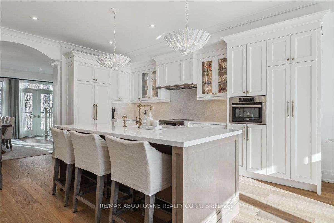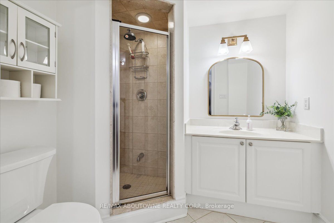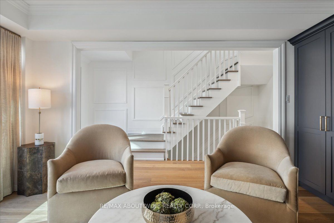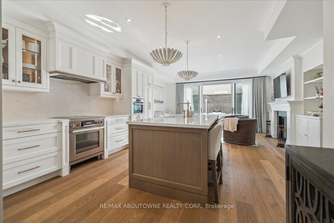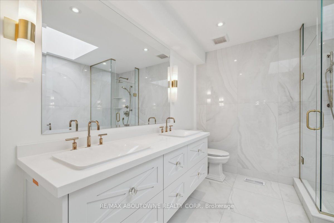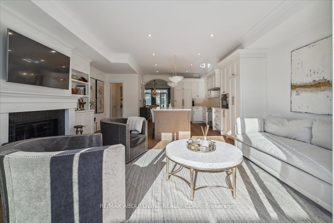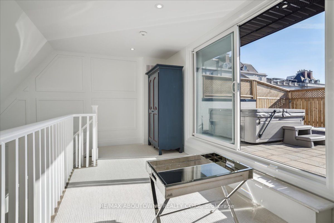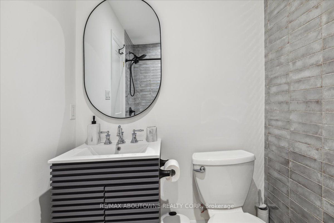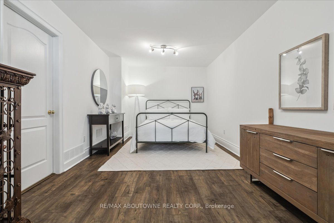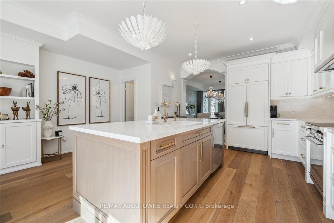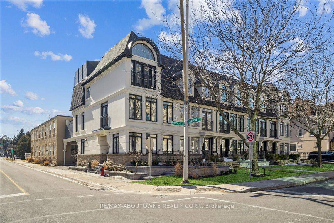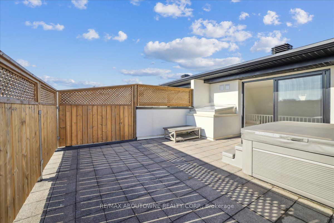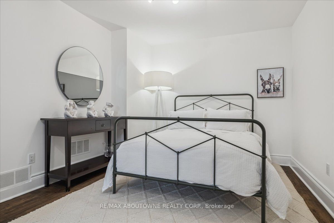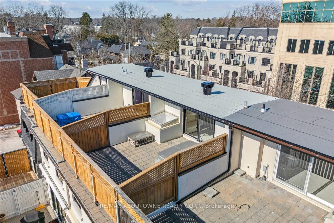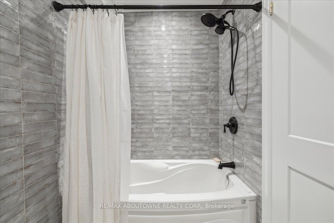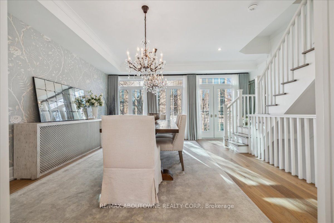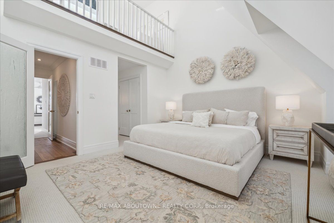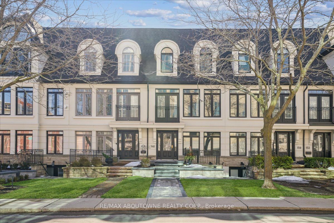
$3,100,000
Est. Payment
$11,840/mo*
*Based on 20% down, 4% interest, 30-year term
Listed by RE/MAX ABOUTOWNE REALTY CORP.
Att/Row/Townhouse•MLS #W12014157•New
Price comparison with similar homes in Oakville
Compared to 24 similar homes
109.5% Higher↑
Market Avg. of (24 similar homes)
$1,479,729
Note * Price comparison is based on the similar properties listed in the area and may not be accurate. Consult licences real estate agent for accurate comparison
Room Details
| Room | Features | Level |
|---|---|---|
Living Room 3.1 × 4.12 m | B/I Closet | Main |
Dining Room 4.5 × 4.71 m | Juliette BalconyOpen Concept | Second |
Kitchen 5.28 × 4.85 m | Second | |
Primary Bedroom 4.68 × 5 m | Vaulted Ceiling(s)W/O To Roof5 Pc Ensuite | Third |
Bedroom 2 5.36 × 3.18 m | 4 Pc Ensuite | Third |
Bedroom 3.19 × 6.48 m | Lower |
Client Remarks
Discover elevated living in this meticulously renovated three-storey townhome, ideally located in the heart of Old Oakville. Redesigned in 2024 with luxury and style in mind, this residence exudes modern elegance, offering a seamless blend of luxury, comfort, and timeless sophistication. The open-concept main level is designed for both relaxation and entertaining. The custom Bella Kitchen is a standout feature, showcasing European Oak Wide Plank Floors, premium Bosch appliances including a dishwasher, stove, microwave, and speed oven, as well as a Fisher Paykel refrigerator. Cambria Quartz countertops and backsplash enhance the space, while custom cabinetry adds a refined touch. Sunlight streams through sliding doors, creating an inviting ambiance that flows effortlessly to a private terraceperfect for outdoor dining or morning coffee. Upstairs, the bedroom level offers a private sanctuary. The luxurious primary suite features soaring vaulted ceilings, a walkout to a secluded rooftop terrace, and a spa-inspired ensuite complete with a standalone soaker tub and a separate glass shower. The second bedroom is equally impressive, offering its own private ensuite for ultimate comfort. Practicality meets elegance with two sets of washer and dryers, one conveniently located on the bedroom level. The versatile lower level presents endless possibilities with a walkout to street level and a full three-piece bathroom. Ideal for an additional guest bedroom, home office, or media room, this space adapts effortlessly to your lifestyle. Situated just steps from downtown Oakville, this home offers the best of urban living. Enjoy boutique shopping, fine dining, and local amenities right at your doorstep. Combining modern luxury with the charm of Old Oakville, this townhome is a rare offering in one of the area's most coveted neighbourhoods!
About This Property
148 Reynolds Street, Oakville, L6J 3K9
Home Overview
Basic Information
Walk around the neighborhood
148 Reynolds Street, Oakville, L6J 3K9
Shally Shi
Sales Representative, Dolphin Realty Inc
English, Mandarin
Residential ResaleProperty ManagementPre Construction
Mortgage Information
Estimated Payment
$0 Principal and Interest
 Walk Score for 148 Reynolds Street
Walk Score for 148 Reynolds Street

Book a Showing
Tour this home with Shally
Frequently Asked Questions
Can't find what you're looking for? Contact our support team for more information.
Check out 100+ listings near this property. Listings updated daily
See the Latest Listings by Cities
1500+ home for sale in Ontario

Looking for Your Perfect Home?
Let us help you find the perfect home that matches your lifestyle
