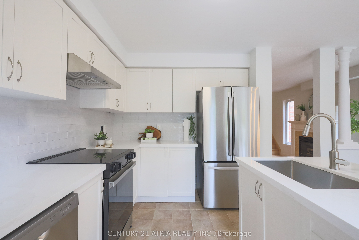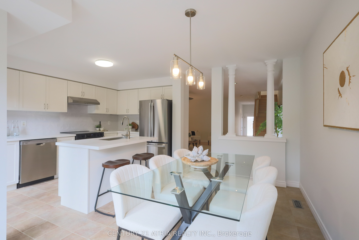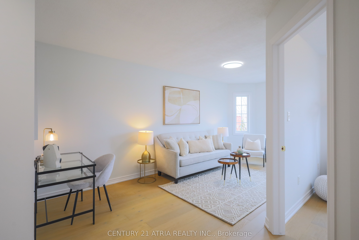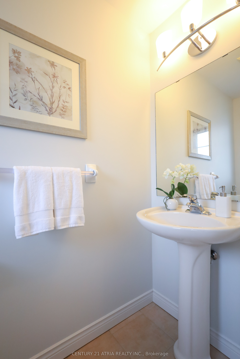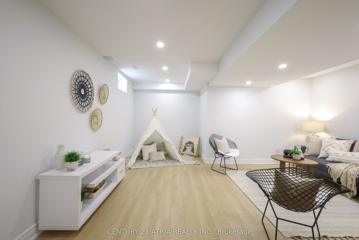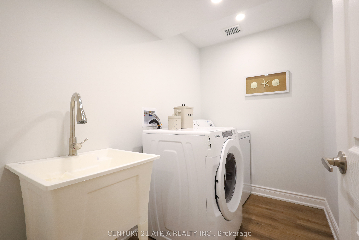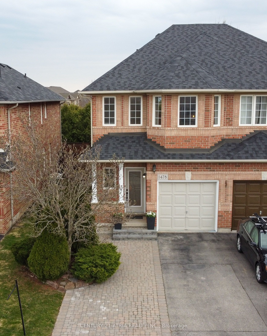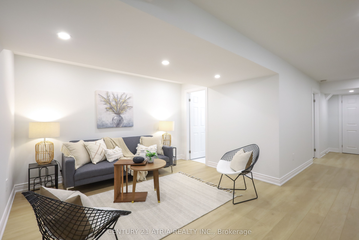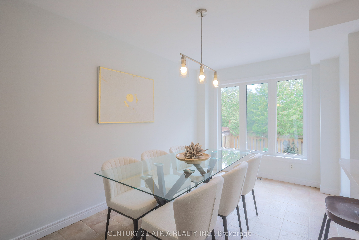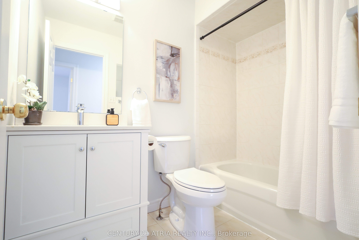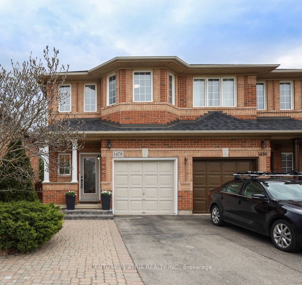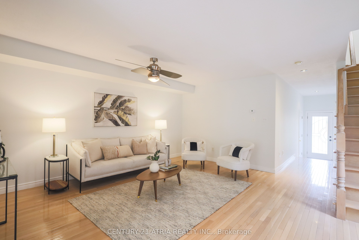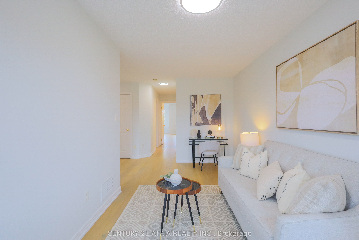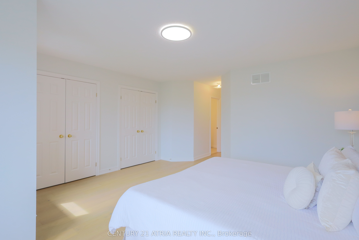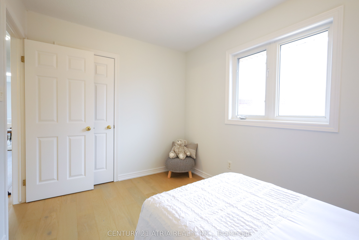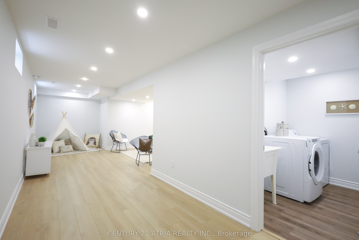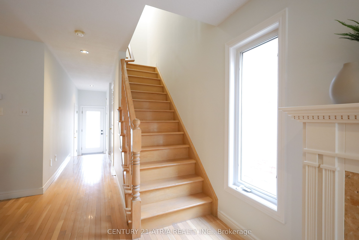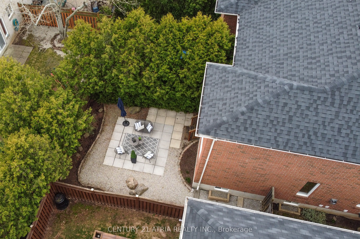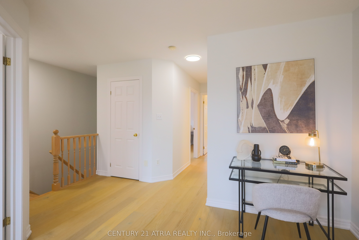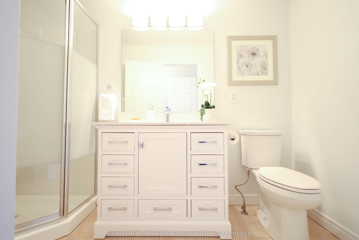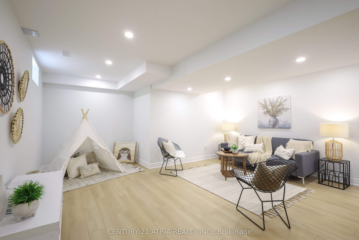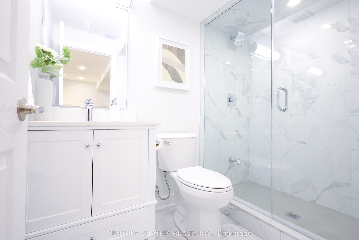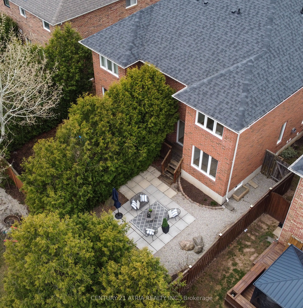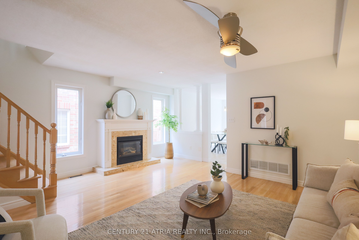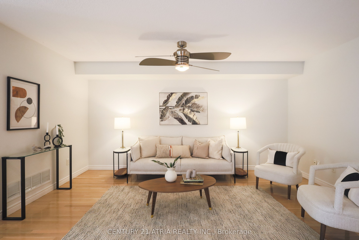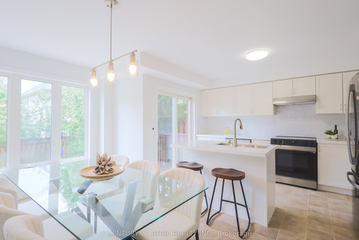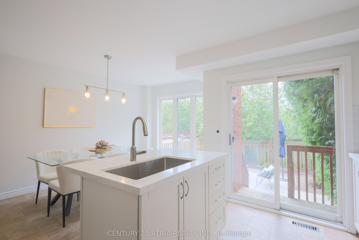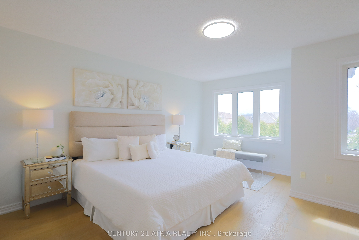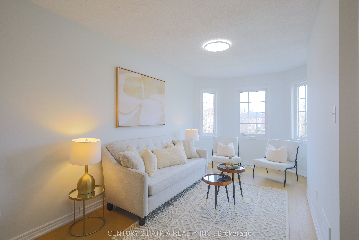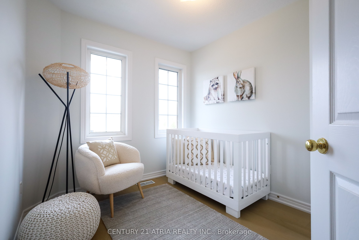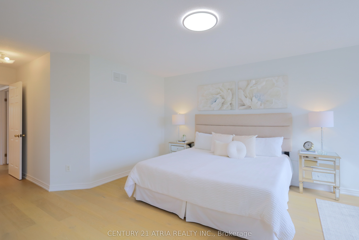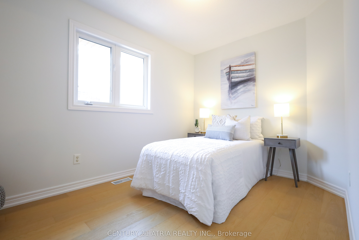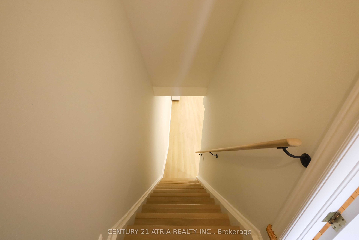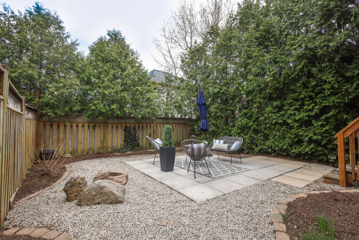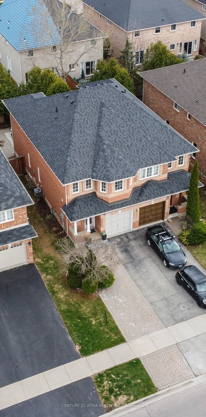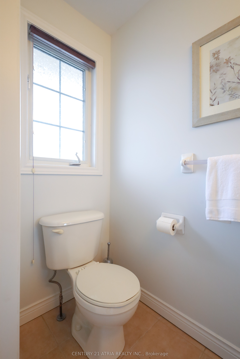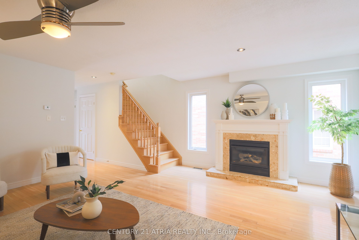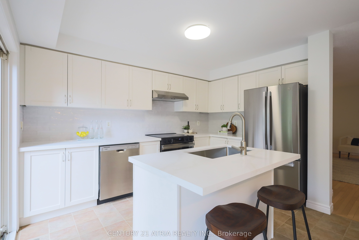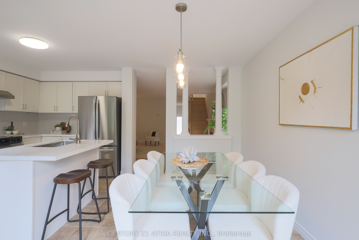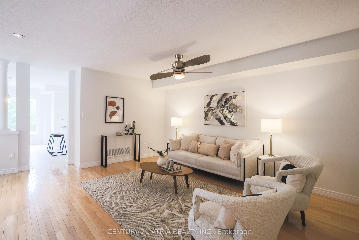
$1,288,000
Est. Payment
$4,919/mo*
*Based on 20% down, 4% interest, 30-year term
Listed by CENTURY 21 ATRIA REALTY INC.
Semi-Detached •MLS #W12095760•New
Price comparison with similar homes in Oakville
Compared to 1 similar home
22.6% Higher↑
Market Avg. of (1 similar homes)
$1,050,900
Note * Price comparison is based on the similar properties listed in the area and may not be accurate. Consult licences real estate agent for accurate comparison
Room Details
| Room | Features | Level |
|---|---|---|
Living Room 5.5 × 4.88 m | Hardwood FloorWindowPot Lights | Main |
Dining Room 4.27 × 4.88 m | WindowCombined w/KitchenOverlooks Backyard | Main |
Kitchen 4.27 × 4.88 m | Stainless Steel ApplCombined w/DiningOverlooks Backyard | Main |
Primary Bedroom 5.8 × 4.23 m | Hardwood FloorLarge WindowDouble Closet | Upper |
Bedroom 2 3.35 × 2.44 m | Hardwood FloorWindowCloset | Upper |
Bedroom 3 2.13 × 2.13 m | Hardwood FloorWindowCloset | Upper |
Client Remarks
Welcome to the desired West Oak Trails in the heart of Oakville. With access to some of the best schools in the Province, Parks & trails, public transit, hwy's & a 10 min drive to the hospital, this gorgeous turnkey and ready to move in home offers the best of all worlds. This bright updated 3 Bed, 4 Bath home features a spacious newly finished basement with separate laundry room & storage. The newly finished basement bathroom includes custom shower, vanity, toilet, sink & accessories. Updated kitchen with sit in area overlooks a low maintenance, private backyard. Brand new updates include new countertop, backsplash, resurfaced kitchen cabinets, & brand new stainless steel appliances. Primary upstairs bathroom with new shower, toilet, vanity & accessories. Bathroom #2 upstairs with new vanity & accessories. Newly installed Engineered wood flooring in all bedrooms and upstairs where a 2nd-floor family area offers versatile potential. It can be transformed into an additional bedroom, office, play area or game/entertainment room. Spacious Primary bedroom with his/her closet. Entire home, front door & garage door freshly painted. Great floor plan with nice flow. Don't miss out on the chance to enjoy this gem!
About This Property
1478 Warbler Road, Oakville, L6M 3Z7
Home Overview
Basic Information
Walk around the neighborhood
1478 Warbler Road, Oakville, L6M 3Z7
Shally Shi
Sales Representative, Dolphin Realty Inc
English, Mandarin
Residential ResaleProperty ManagementPre Construction
Mortgage Information
Estimated Payment
$0 Principal and Interest
 Walk Score for 1478 Warbler Road
Walk Score for 1478 Warbler Road

Book a Showing
Tour this home with Shally
Frequently Asked Questions
Can't find what you're looking for? Contact our support team for more information.
See the Latest Listings by Cities
1500+ home for sale in Ontario

Looking for Your Perfect Home?
Let us help you find the perfect home that matches your lifestyle
