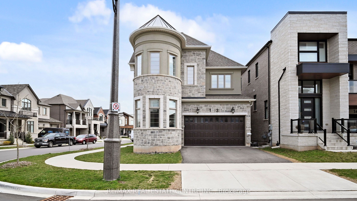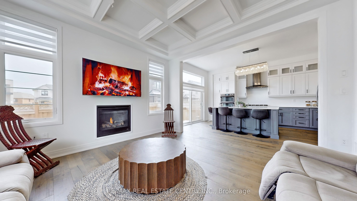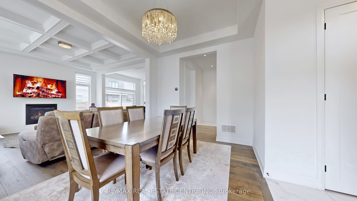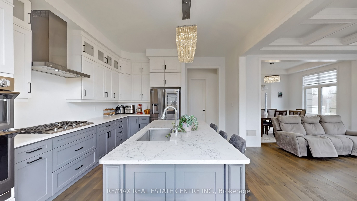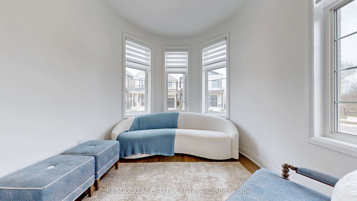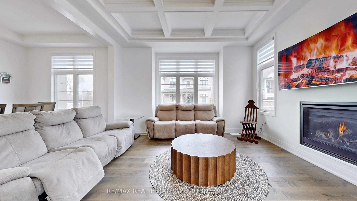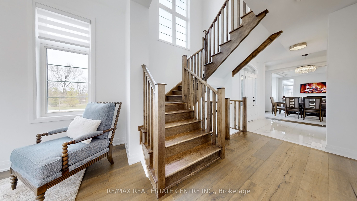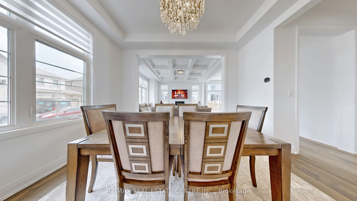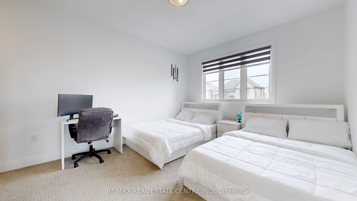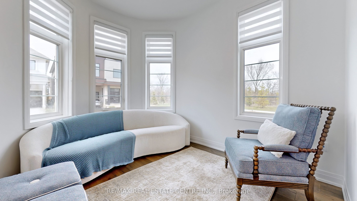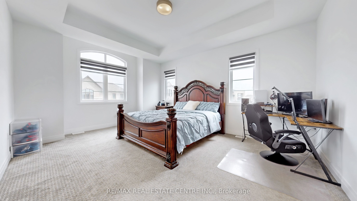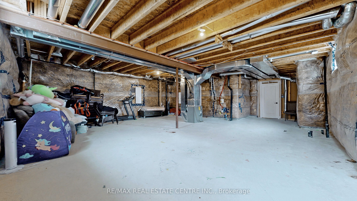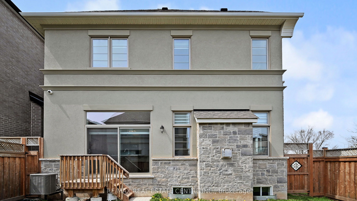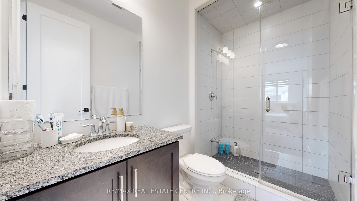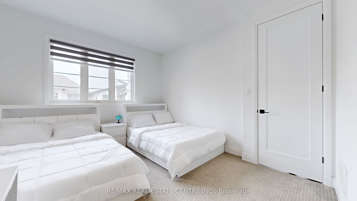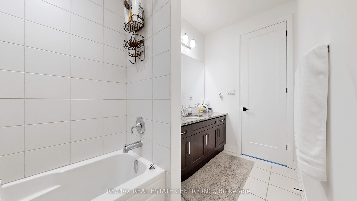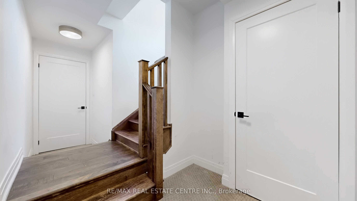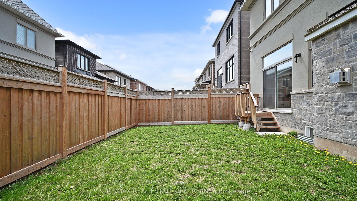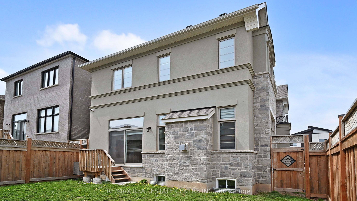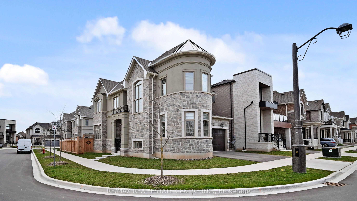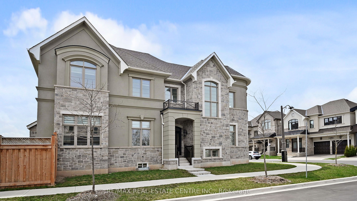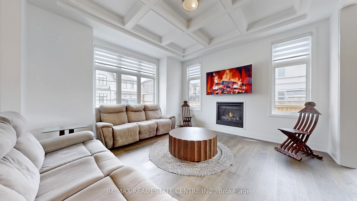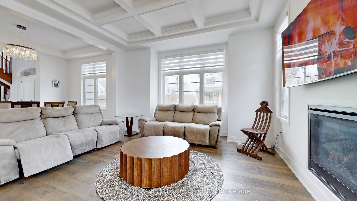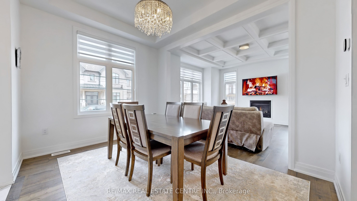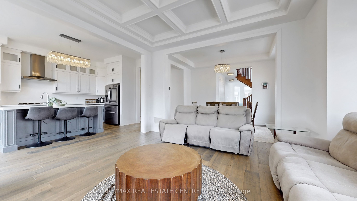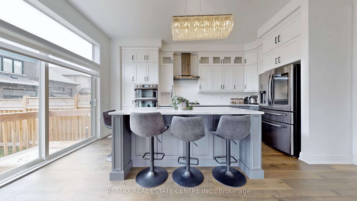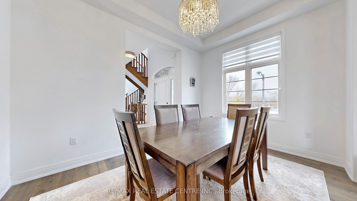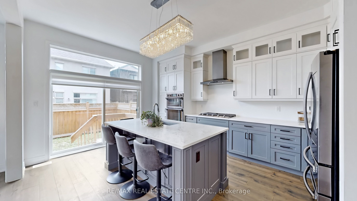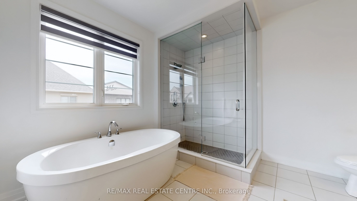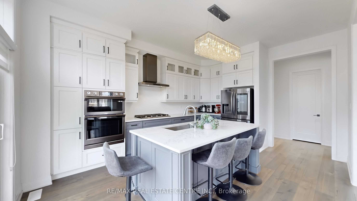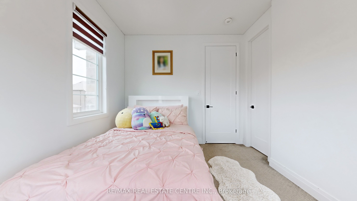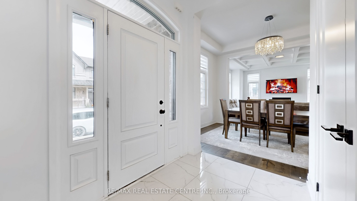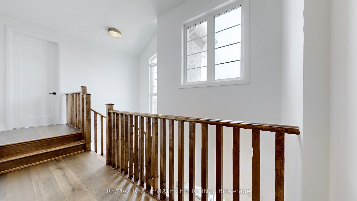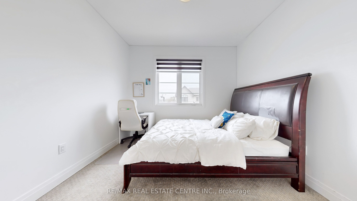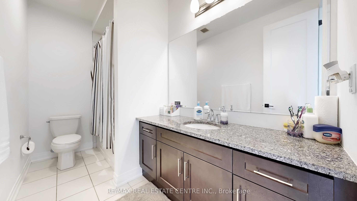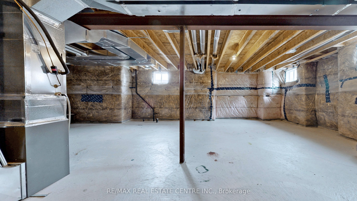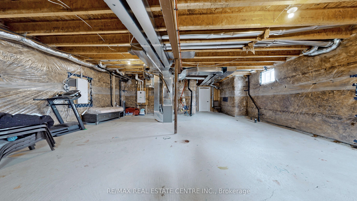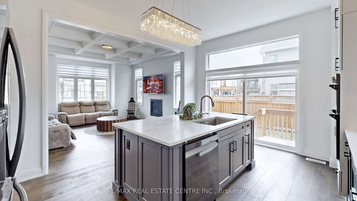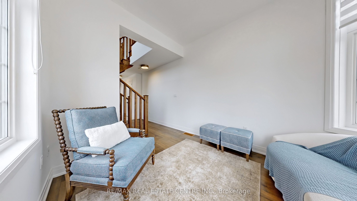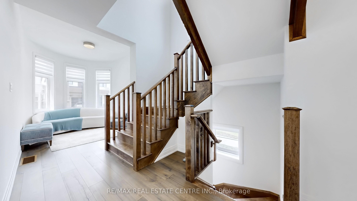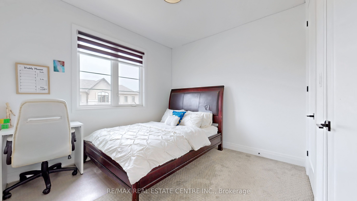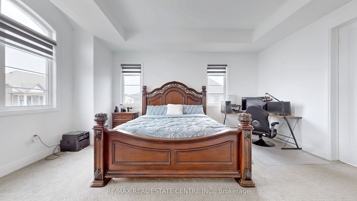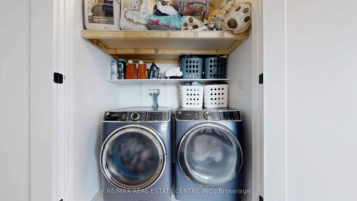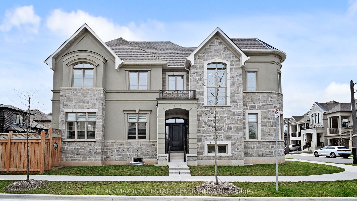
$1,999,000
Est. Payment
$7,635/mo*
*Based on 20% down, 4% interest, 30-year term
Listed by RE/MAX REAL ESTATE CENTRE INC.
Detached•MLS #W12107082•New
Price comparison with similar homes in Oakville
Compared to 112 similar homes
-7.1% Lower↓
Market Avg. of (112 similar homes)
$2,152,757
Note * Price comparison is based on the similar properties listed in the area and may not be accurate. Consult licences real estate agent for accurate comparison
Room Details
| Room | Features | Level |
|---|---|---|
Dining Room 4 × 3.05 m | Hardwood FloorLarge WindowOverlooks Frontyard | Main |
Living Room 2.93 × 3.4 m | Hardwood FloorBay WindowOverlooks Frontyard | Main |
Kitchen 4.02 × 5.2 m | Stainless Steel ApplW/O To YardB/I Oven | Main |
Primary Bedroom 5.21 × 4.08 m | 5 Pc BathWalk-In Closet(s)Overlooks Backyard | Second |
Bedroom 2 3.35 × 3.93 m | Broadloom3 Pc BathCloset | Second |
Bedroom 3 2.9 × 3.72 m | ClosetWindowBroadloom | Second |
Client Remarks
Stunning and exceptionally upgraded 4-bedroom French Chateau-style Mattamy home in the prestigious and highly sought-after Upper Joshua Creek community. Situated on a premium corner lot, this luxury dream home features upscale finishes and impressive upgrades throughout. Enjoy a spacious, open-concept layout with 10 ceilings on the main level and hardwood flooring. The chefs eat-in kitchen boasts top-of-the-line appliances, Quartz countertops with a center island, and custom-designed cabinetry. The kitchen seamlessly flows into the great room and dining area, creating an ideal space for everyday living and entertaining. The home offers a bright, sun-filled atmosphere, enhanced by luxurious lighting, including crystal chandeliers and modern LED fixtures. The main floor also features a convenient mudroom with a walk-in closet and direct garage access. The generous primary bedroom suite includes a lavish 5-piece ensuite and a walk-in closet. Three additional spacious bedrooms are offered, one with a private 4-piece ensuite, along with an upper-level laundry room. The raised basement features 9 ceilings and large windows, providing abundant natural light. Conveniently located near top-rated schools, major highways, and box stores, this home offers easy access to all amenities.
About This Property
1473 Varelas Passage, Oakville, L6H 3S2
Home Overview
Basic Information
Walk around the neighborhood
1473 Varelas Passage, Oakville, L6H 3S2
Shally Shi
Sales Representative, Dolphin Realty Inc
English, Mandarin
Residential ResaleProperty ManagementPre Construction
Mortgage Information
Estimated Payment
$0 Principal and Interest
 Walk Score for 1473 Varelas Passage
Walk Score for 1473 Varelas Passage

Book a Showing
Tour this home with Shally
Frequently Asked Questions
Can't find what you're looking for? Contact our support team for more information.
See the Latest Listings by Cities
1500+ home for sale in Ontario

Looking for Your Perfect Home?
Let us help you find the perfect home that matches your lifestyle
