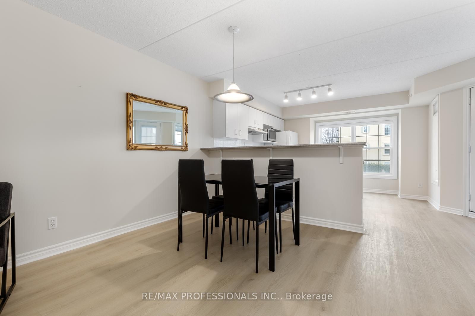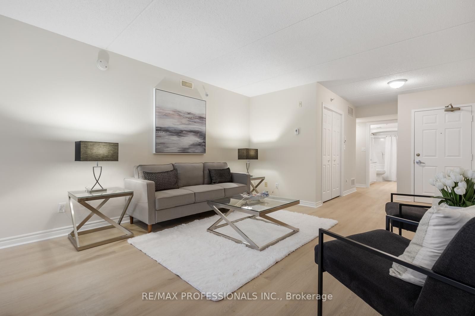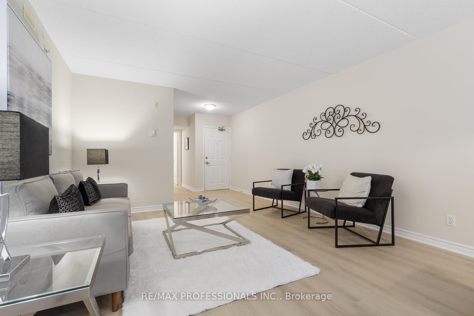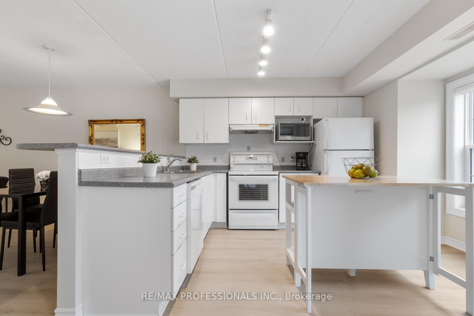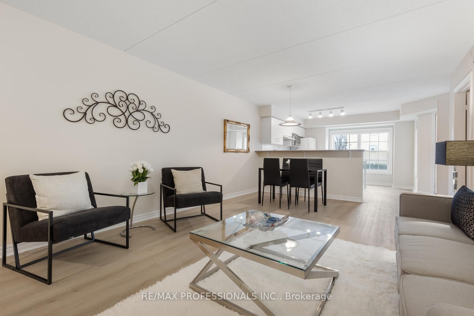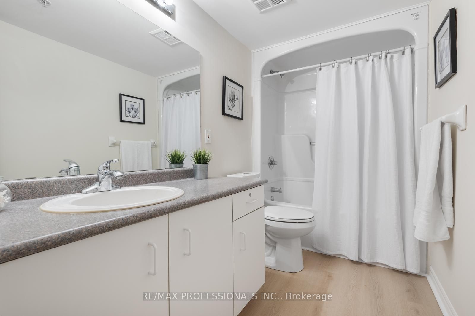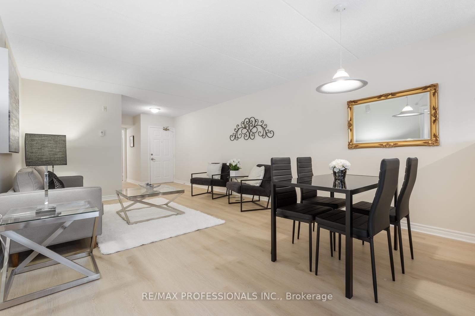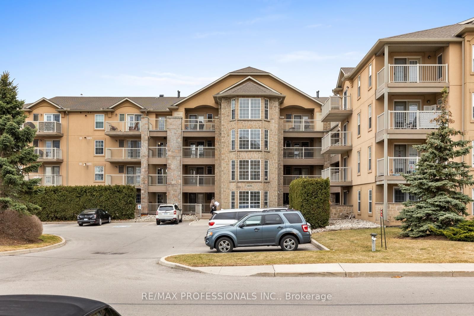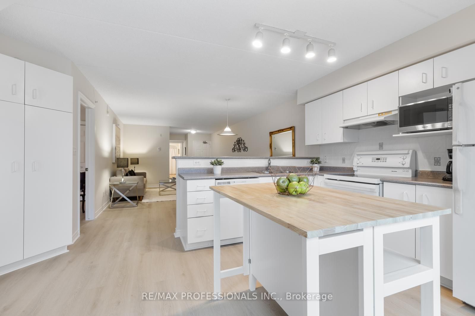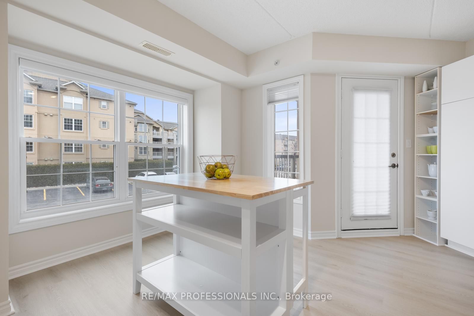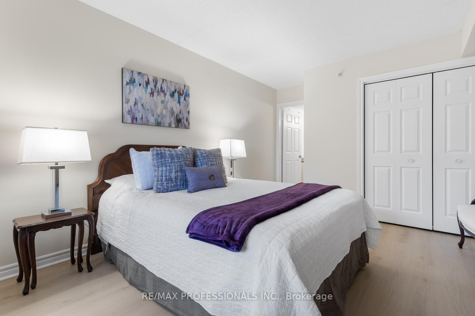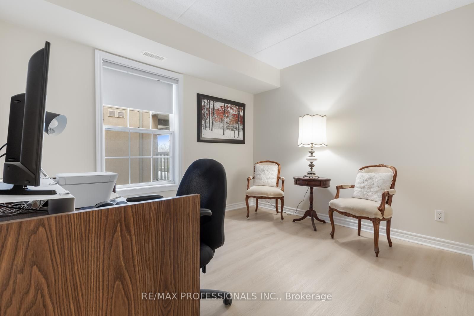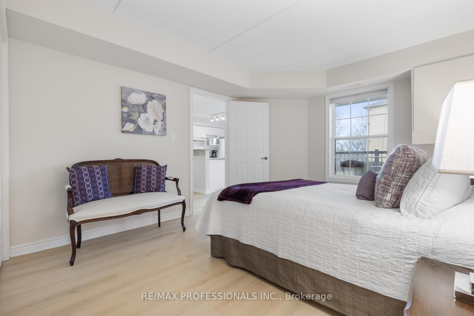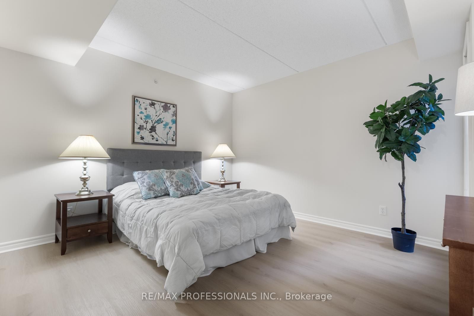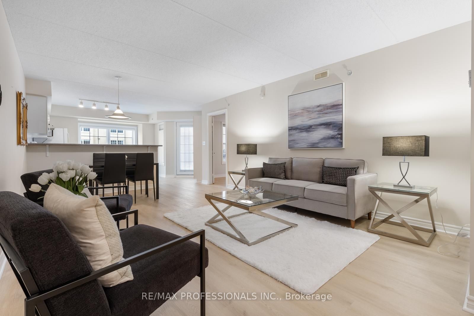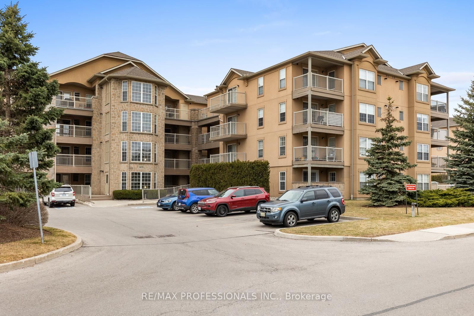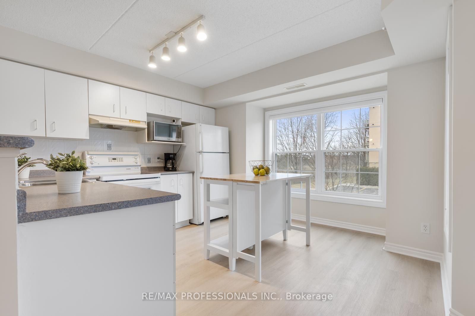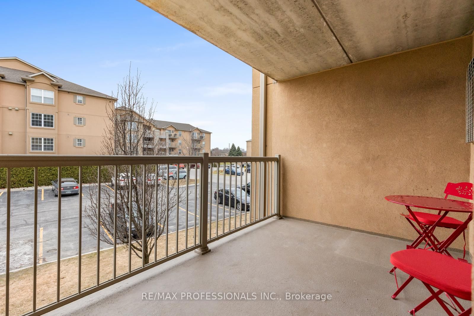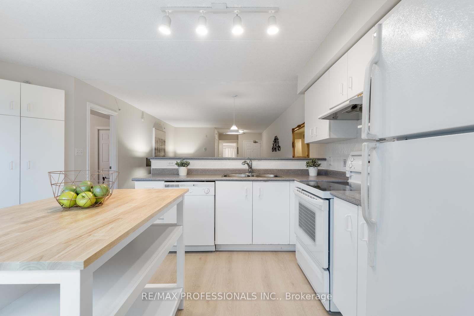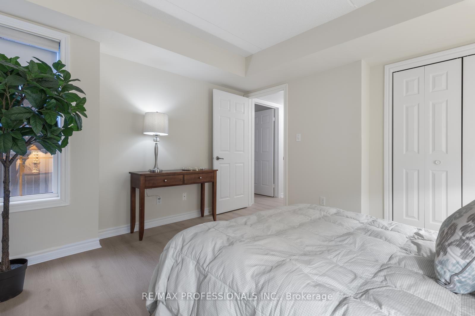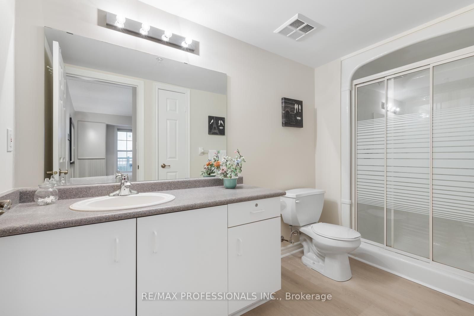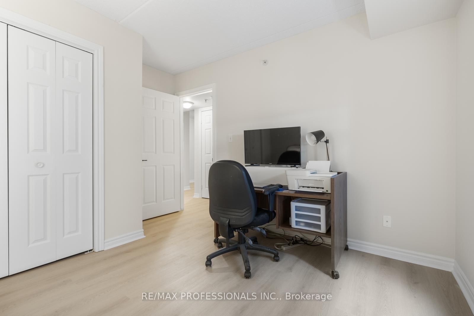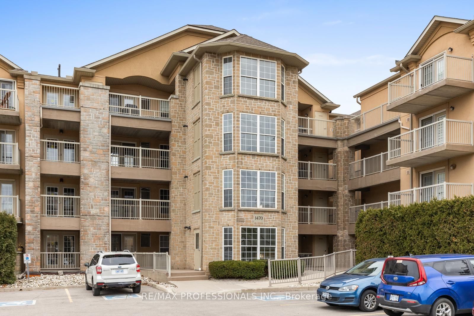
$699,000
Est. Payment
$2,670/mo*
*Based on 20% down, 4% interest, 30-year term
Listed by RE/MAX PROFESSIONALS INC.
Condo Apartment•MLS #W12061872•New
Included in Maintenance Fee:
Heat
Water
Parking
Common Elements
Price comparison with similar homes in Oakville
Compared to 29 similar homes
-9.9% Lower↓
Market Avg. of (29 similar homes)
$775,396
Note * Price comparison is based on the similar properties listed in the area and may not be accurate. Consult licences real estate agent for accurate comparison
Room Details
| Room | Features | Level |
|---|---|---|
Living Room 3.96 × 5.84 m | Vinyl FloorCombined w/Dining | Flat |
Dining Room 3.96 × 5.84 m | Vinyl FloorCombined w/Living | Flat |
Kitchen 4.34 × 3.86 m | Vinyl Floor | Flat |
Primary Bedroom 3.63 × 4.23 m | Vinyl FloorClosetWindow | Flat |
Bedroom 2 3.78 × 3.78 m | Vinyl FloorClosetWindow | Flat |
Bedroom 3 2.94 × 3.33 m | Vinyl FloorClosetWindow | Flat |
Client Remarks
Experience comfort, style, and convenience in this beautifully refreshed 3-bedroom, 2-bath condo located in the highly sought-after Glen Abbey community. Bright and open, this inviting unit features a thoughtfully designed layout with an open concept kitchen, living, and dining area, perfect for both everyday living and entertaining. Enjoy the modern touch of brand new vinyl flooring throughout, paired with fresh paint on all walls, trim, and doors. The generously sized primary bedroom includes a private 3-piece ensuite, while two additional bedrooms offer flexibility for family, guests, or a dedicated home office. Step outside to your private balcony, ideal for morning coffee, evening relaxation, or firing up the BBQ and enjoying dinner outdoors. The convenience of in-suite laundry enhances daily living, while a storage locker and one designated parking spot provide practical extras. This well-maintained building boasts some of the lowest maintenance fees in the complex and includes access to a residents-only clubhouse featuring a gym, sauna and party room. Additional amenities include visitor parking, a meeting room and car wash bay. Extra parking is available to rent.
About This Property
1470 Bishops Gate, Oakville, L6M 4N2
Home Overview
Basic Information
Amenities
Party Room/Meeting Room
BBQs Allowed
Gym
Sauna
Visitor Parking
Walk around the neighborhood
1470 Bishops Gate, Oakville, L6M 4N2
Shally Shi
Sales Representative, Dolphin Realty Inc
English, Mandarin
Residential ResaleProperty ManagementPre Construction
Mortgage Information
Estimated Payment
$0 Principal and Interest
 Walk Score for 1470 Bishops Gate
Walk Score for 1470 Bishops Gate

Book a Showing
Tour this home with Shally
Frequently Asked Questions
Can't find what you're looking for? Contact our support team for more information.
See the Latest Listings by Cities
1500+ home for sale in Ontario

Looking for Your Perfect Home?
Let us help you find the perfect home that matches your lifestyle
