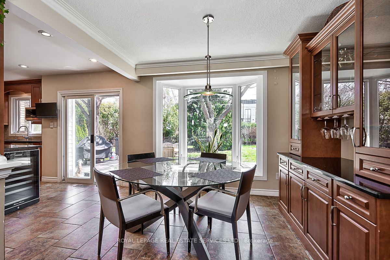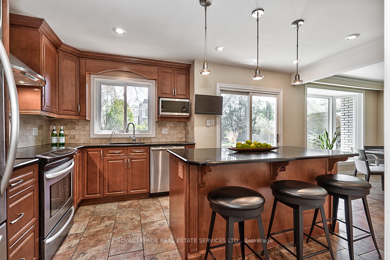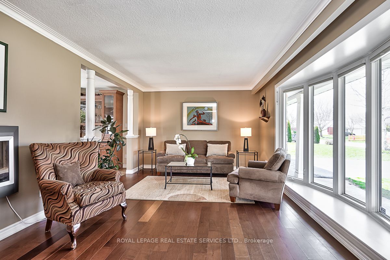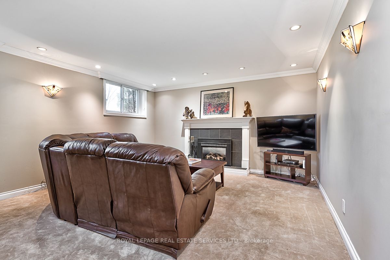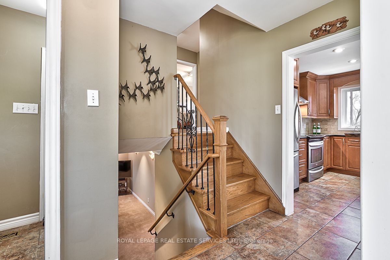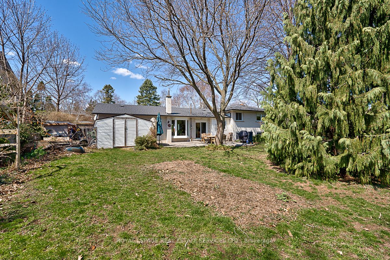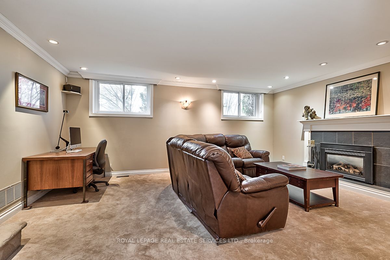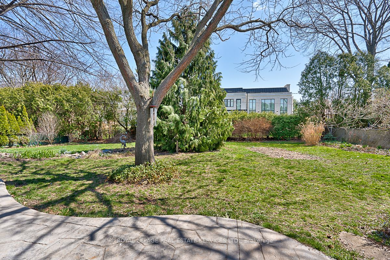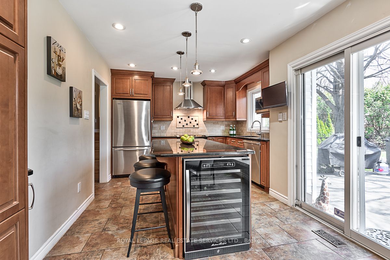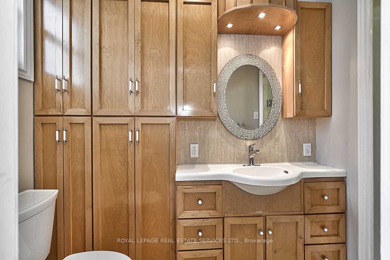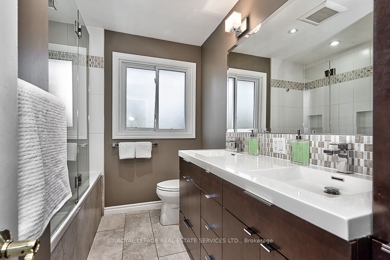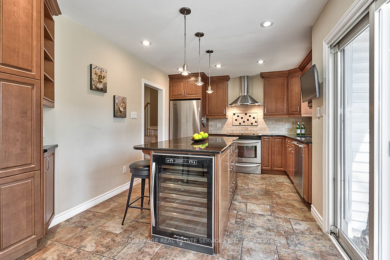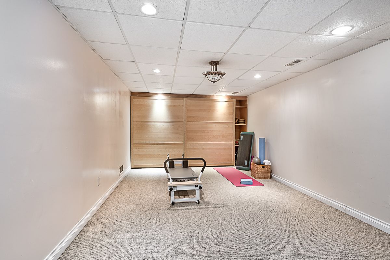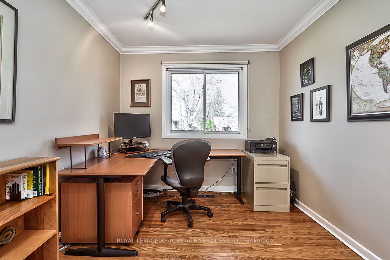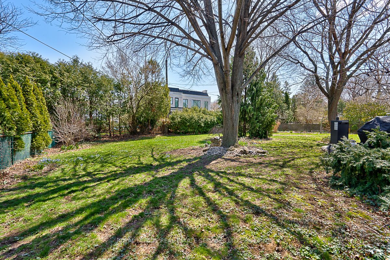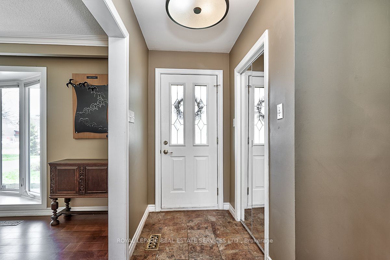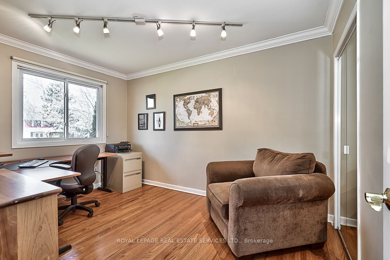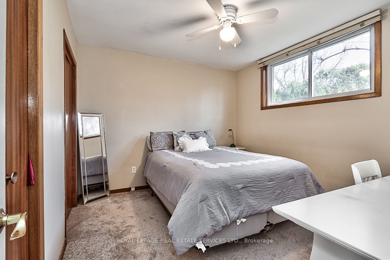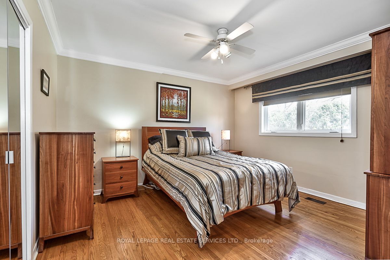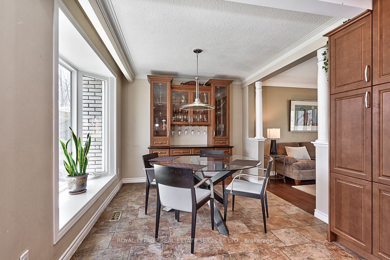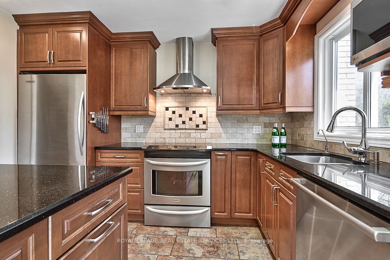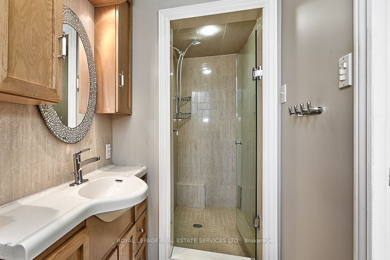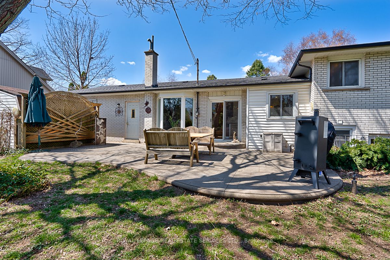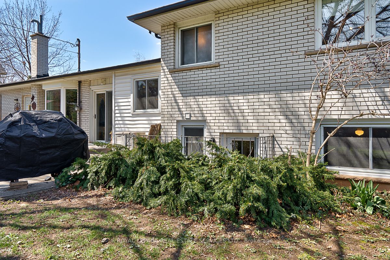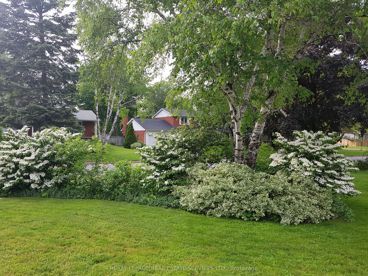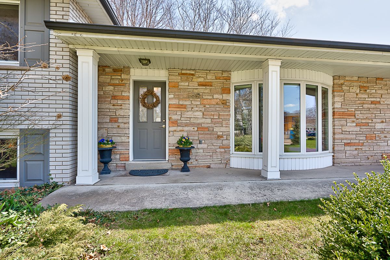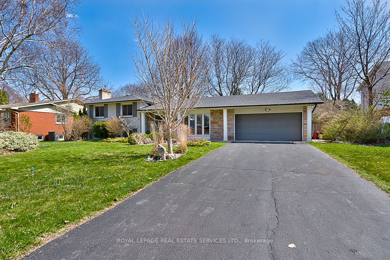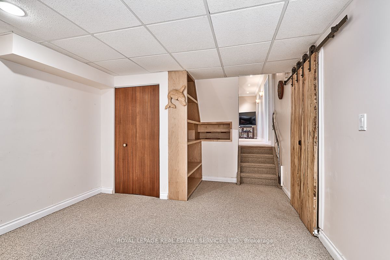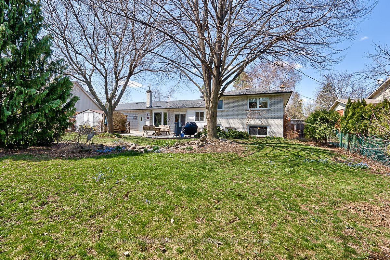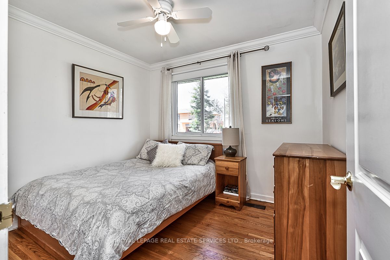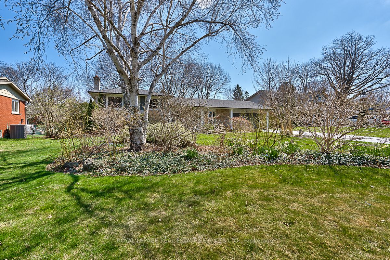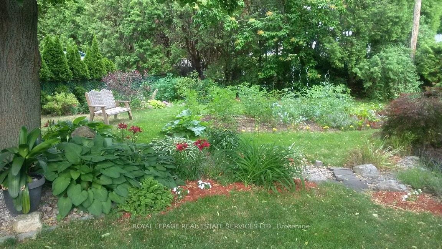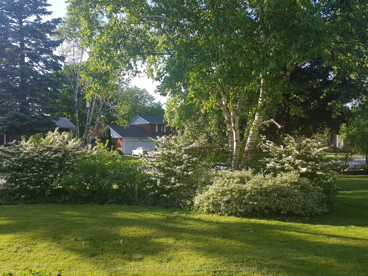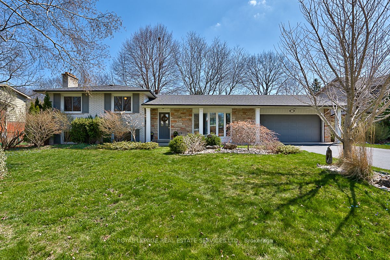
$1,998,000
Est. Payment
$7,631/mo*
*Based on 20% down, 4% interest, 30-year term
Listed by ROYAL LEPAGE REAL ESTATE SERVICES LTD.
Detached•MLS #W12051879•New
Price comparison with similar homes in Oakville
Compared to 32 similar homes
26.1% Higher↑
Market Avg. of (32 similar homes)
$1,584,415
Note * Price comparison is based on the similar properties listed in the area and may not be accurate. Consult licences real estate agent for accurate comparison
Room Details
| Room | Features | Level |
|---|---|---|
Living Room 5.69 × 3.48 m | Bay WindowCrown MouldingHardwood Floor | Main |
Kitchen 7.8 × 3.38 m | Granite CountersStainless Steel ApplW/O To Patio | Main |
Primary Bedroom 3.81 × 3.51 m | Crown MouldingHardwood Floor | Second |
Bedroom 2 2.72 × 3 m | Crown MouldingHardwood Floor | Second |
Bedroom 3 2.67 × 3.84 m | Crown MouldingHardwood Floor | Second |
Bedroom 4 3.43 × 3.1 m | Laminate | Lower |
Client Remarks
Nestled on a premium 137' deep lot in a well-established neighbourhood surrounded by custom homes! This beautifully designed and freshly painted sidesplit radiates warmth, character, and exceptional privacy - a true gem for those seeking both comfort and convenience! Step inside to an inviting living room, where a picturesque bay window bathes the space in natural light. The upgraded eat-in kitchen showcases granite countertops, stainless steel appliances, an industrial-style range hood, spacious island with breakfast bar, large pantry, direct access to the patio, and a sunny dining area framed by a bay window. Upstairs, you'll find three bedrooms and a renovated five-piece spa-inspired bathroom, complete with double sinks and a jacuzzi tub. The lower level with new laminate flooring was designed for relaxation and entertainment, featuring a spacious family room with a gas fireplace, perfect for movie and game nights. This level also includes a fourth bedroom and a convenient three-piece bathroom. Need more space? The basement offers a versatile recreation room or home gym, plus ample storage and a utility/laundry room. Additional highlights include hardwood flooring throughout the main and upper levels, elegant crown moldings, and premium Hunter Douglas blinds. Step outside to a private, pool-sized backyard. Enjoy a gorgeous patterned concrete patio, mature trees, and lush perennial gardens, creating the perfect setting for entertaining or unwinding. Walk to parks, Thomas A. Blakelock High School, South Oakville Centre, Coronation Park, and the lake. Close to Bronte GO Station for easy commuting. This home seamlessly blends charm, craftsmanship, and modern updates in one of Oakville's most sought-after locations.
About This Property
1454 Willowdown Road, Oakville, L6L 1X3
Home Overview
Basic Information
Walk around the neighborhood
1454 Willowdown Road, Oakville, L6L 1X3
Shally Shi
Sales Representative, Dolphin Realty Inc
English, Mandarin
Residential ResaleProperty ManagementPre Construction
Mortgage Information
Estimated Payment
$0 Principal and Interest
 Walk Score for 1454 Willowdown Road
Walk Score for 1454 Willowdown Road

Book a Showing
Tour this home with Shally
Frequently Asked Questions
Can't find what you're looking for? Contact our support team for more information.
See the Latest Listings by Cities
1500+ home for sale in Ontario

Looking for Your Perfect Home?
Let us help you find the perfect home that matches your lifestyle
