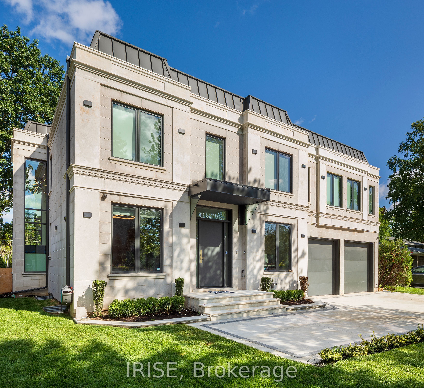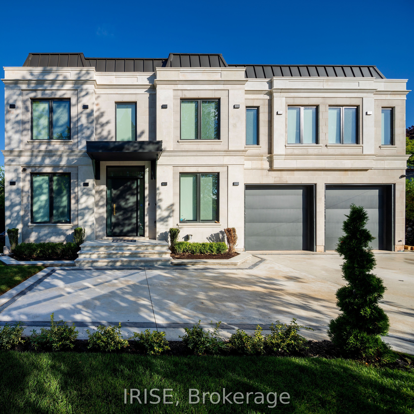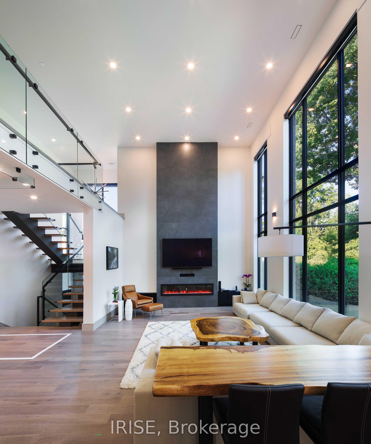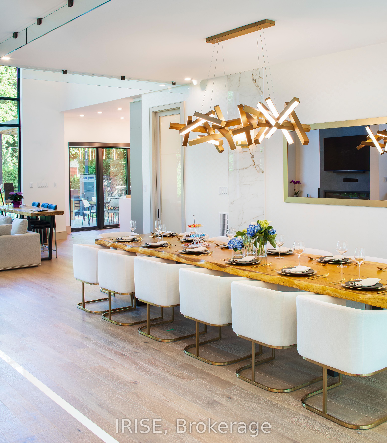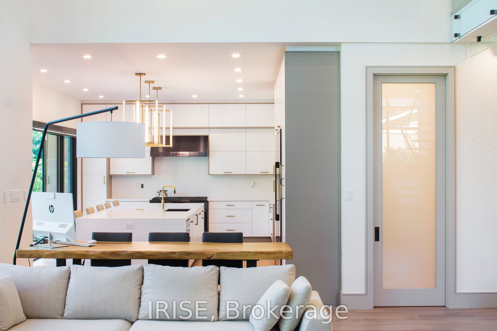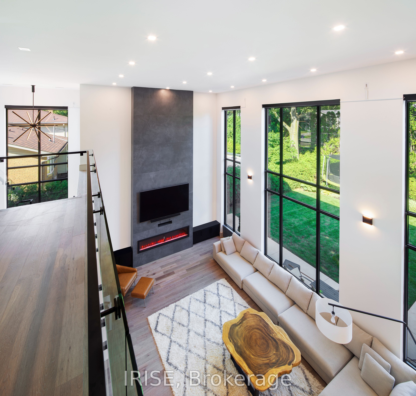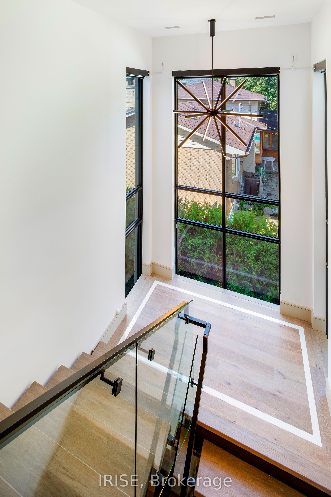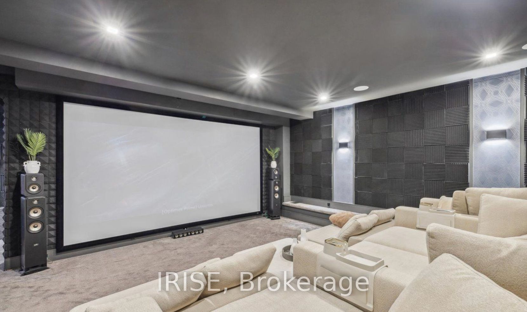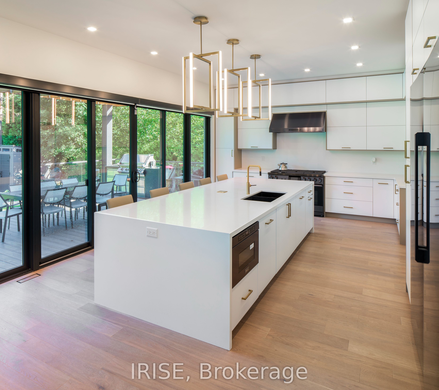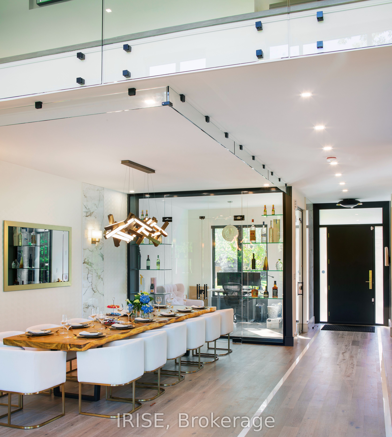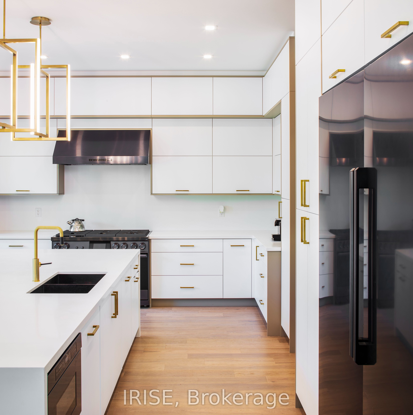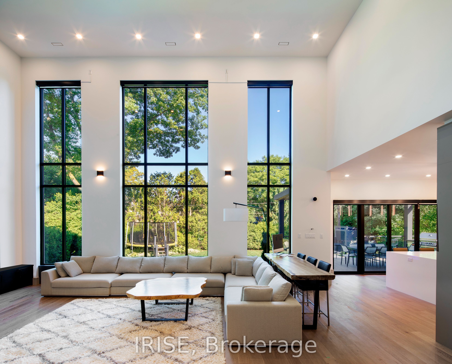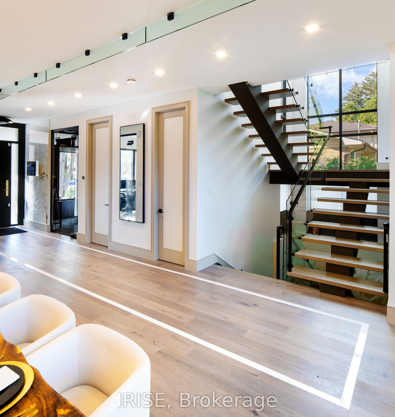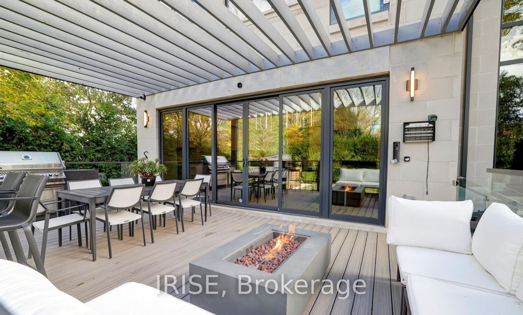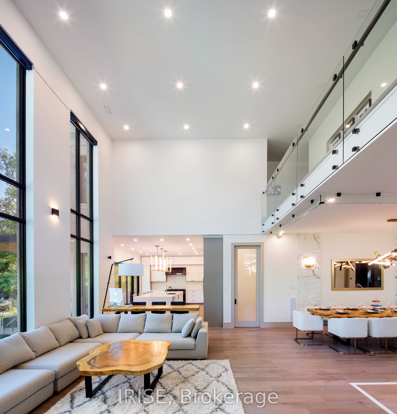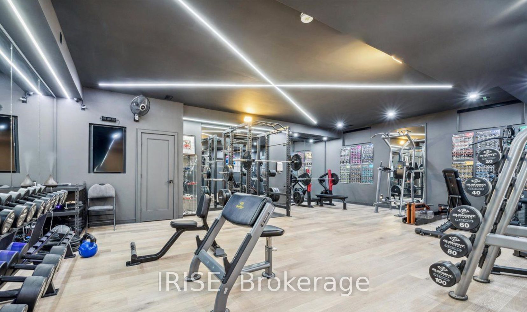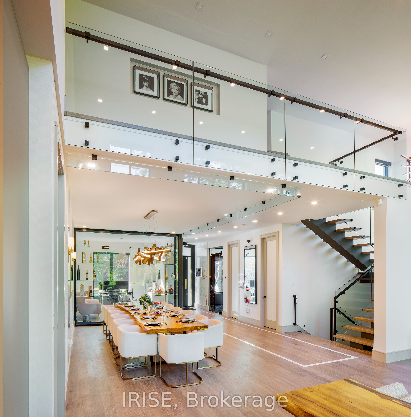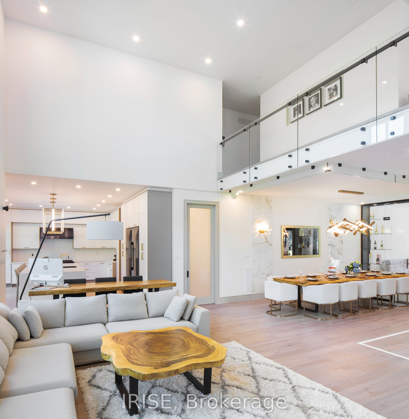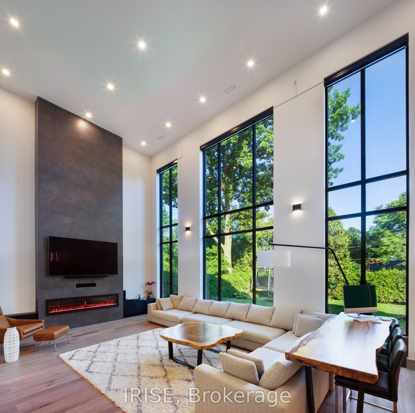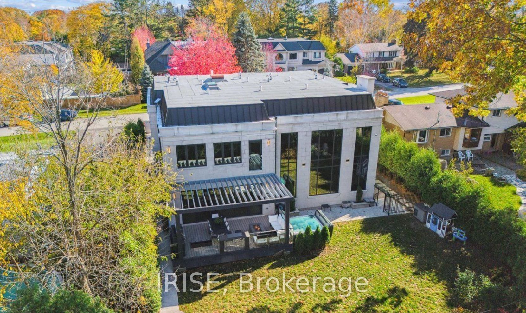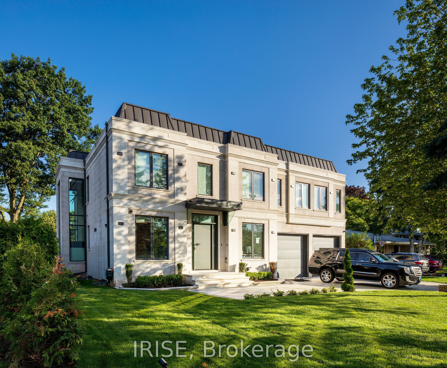
$5,388,888
Est. Payment
$20,582/mo*
*Based on 20% down, 4% interest, 30-year term
Listed by IRISE
Detached•MLS #W12049003•New
Price comparison with similar homes in Oakville
Compared to 28 similar homes
21.6% Higher↑
Market Avg. of (28 similar homes)
$4,431,309
Note * Price comparison is based on the similar properties listed in the area and may not be accurate. Consult licences real estate agent for accurate comparison
Room Details
| Room | Features | Level |
|---|---|---|
Dining Room 5.76 × 3.38 m | Open ConceptB/I BarCombined w/Living | Main |
Living Room 8.35 × 5.12 m | Hardwood FloorElectric FireplaceLarge Window | Main |
Kitchen 6.71 × 4.75 m | B/I AppliancesOverlooks BackyardQuartz Counter | Main |
Primary Bedroom 6.71 × 4.72 m | 5 Pc EnsuiteWalk-In Closet(s)Electric Fireplace | Second |
Bedroom 4.24 × 3.78 m | 4 Pc EnsuiteWalk-In Closet(s)B/I Desk | Second |
Bedroom 2 3.72 × 4.75 m | 3 Pc EnsuiteWalk-In Closet(s)Hardwood Floor | Second |
Client Remarks
Discover this luxurious Custom-built home in the sought-after Bronte East neighbourhood, minutes from Lake Ontario. Featuring 5 bedrooms and 6 bathrooms, this property extends over 7,000 sq ft of living space. The open concept living room is highlighted by 20 ft ceilings & 16 ft windows, complemented by an adjacent children's playroom, or extra storage. The kitchen is a chef's delight, outfitted with high-end Dacor appliances, Quartz countertops, and opens to a spacious dining area with access to the TREX deck/patio. Each bedroom includes a private ensuite and tailor-made walk-in closets, with the primary suite boasting a built-in vanity, fridge, fireplace, and a notable 9.11 x 14 ft Walk-in closet with a Skylight and Makeup vanity. Practical features include a built-in bar, Dual home offices, and a mudroom equipped with a dog shower. For entertainment, the property features a soundproofed Home Theater with two-level seating, a 185-inch screen, surround sound and a projector. Additional amenities include a fully equipped Gym and a custom wet bar adjacent to a large recreational room. With Oak hardwood floors throughout, heated basement floors, and dual HVAC systems, this home blends luxury with functionality. Close to essential amenities, marina, shopping, and major highways, Top Schools, offering an ideal mix of style and practicality. A Must See!!
About This Property
1453 Seagram Avenue, Oakville, L6L 1W9
Home Overview
Basic Information
Walk around the neighborhood
1453 Seagram Avenue, Oakville, L6L 1W9
Shally Shi
Sales Representative, Dolphin Realty Inc
English, Mandarin
Residential ResaleProperty ManagementPre Construction
Mortgage Information
Estimated Payment
$0 Principal and Interest
 Walk Score for 1453 Seagram Avenue
Walk Score for 1453 Seagram Avenue

Book a Showing
Tour this home with Shally
Frequently Asked Questions
Can't find what you're looking for? Contact our support team for more information.
Check out 100+ listings near this property. Listings updated daily
See the Latest Listings by Cities
1500+ home for sale in Ontario

Looking for Your Perfect Home?
Let us help you find the perfect home that matches your lifestyle
