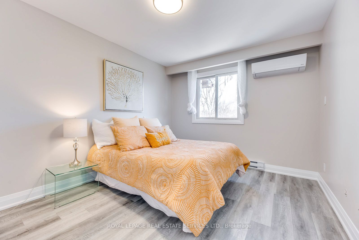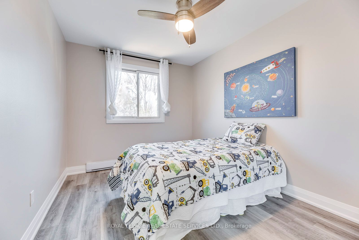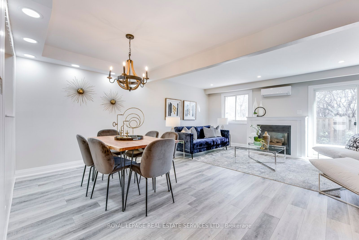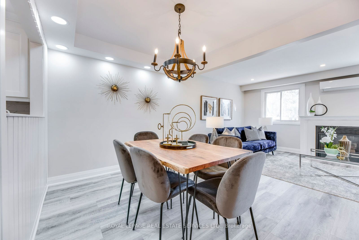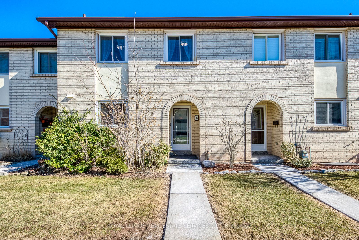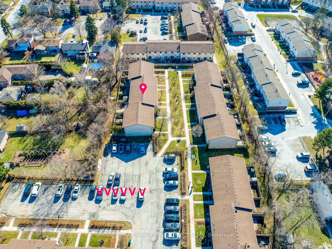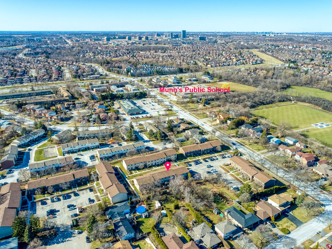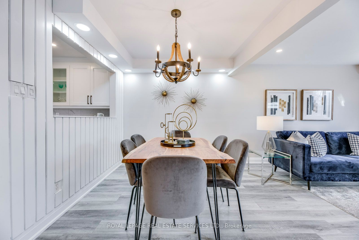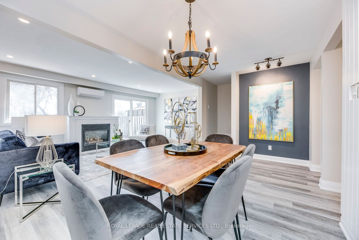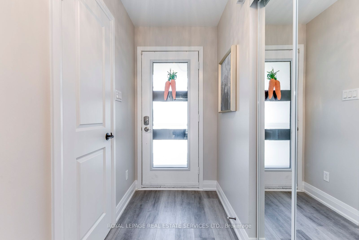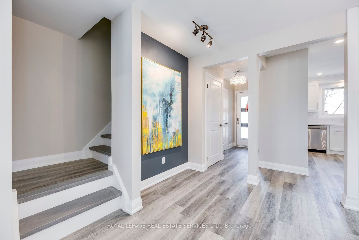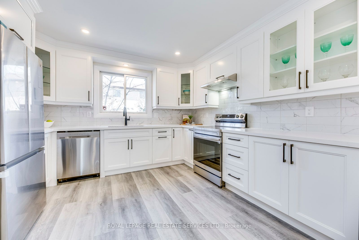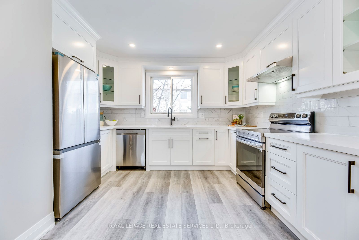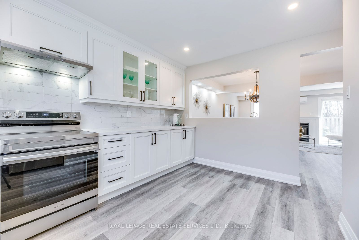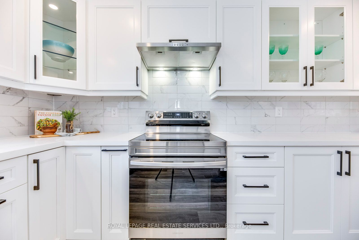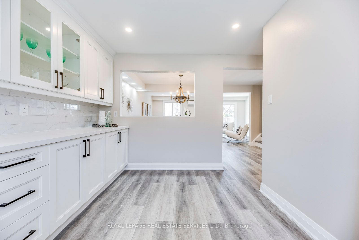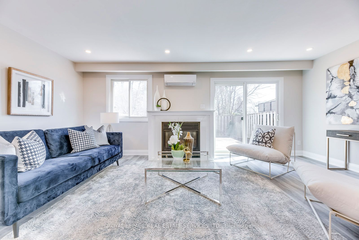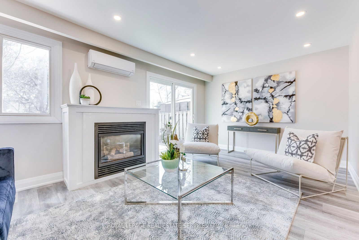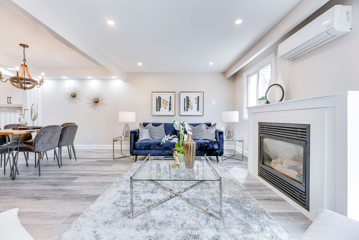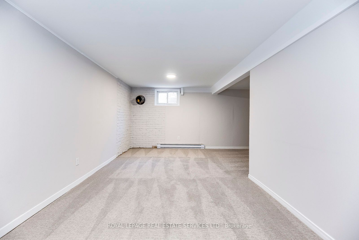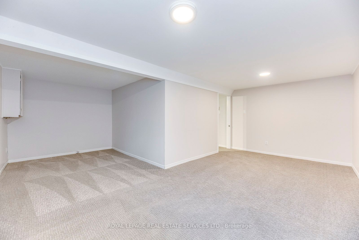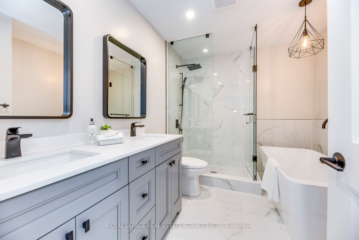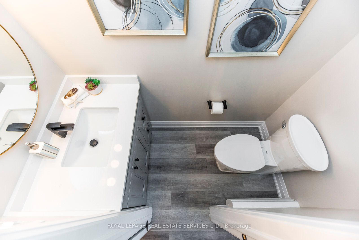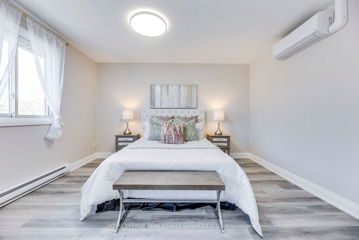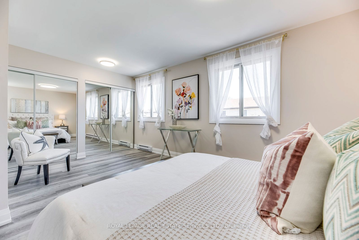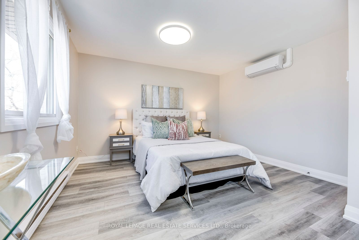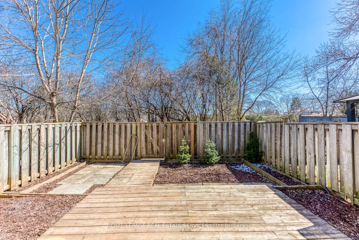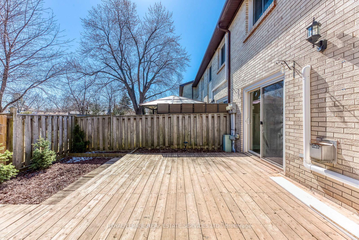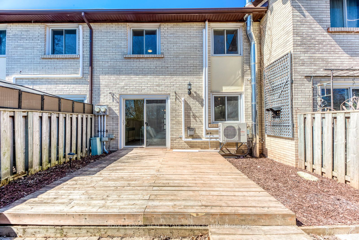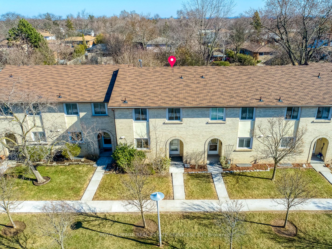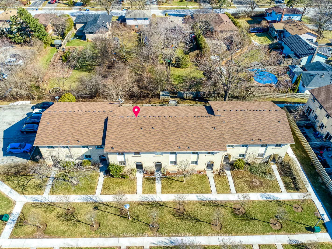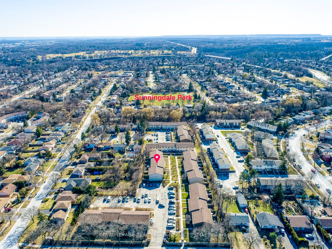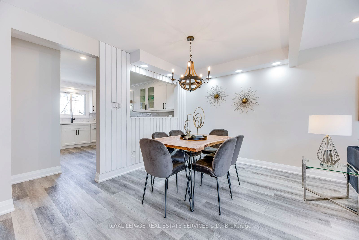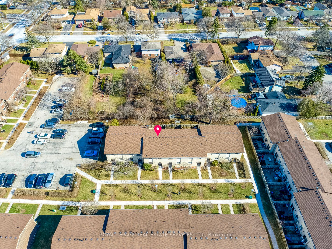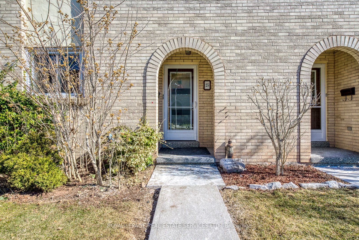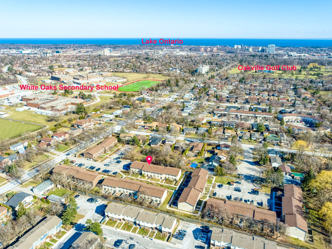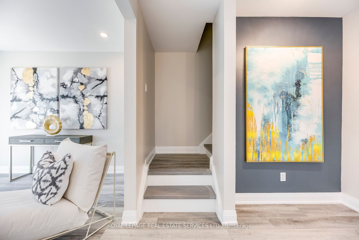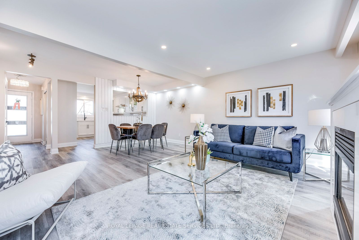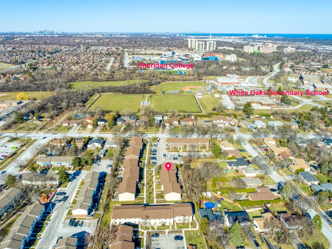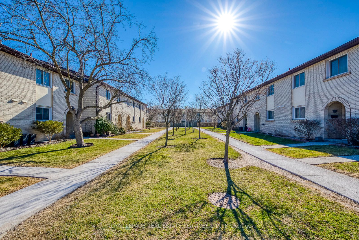
$779,000
Est. Payment
$2,975/mo*
*Based on 20% down, 4% interest, 30-year term
Listed by ROYAL LEPAGE REAL ESTATE SERVICES LTD.
Condo Townhouse•MLS #W11955966•Price Change
Included in Maintenance Fee:
Building Insurance
Parking
Water
Common Elements
Price comparison with similar homes in Oakville
Compared to 11 similar homes
-10.4% Lower↓
Market Avg. of (11 similar homes)
$869,124
Note * Price comparison is based on the similar properties listed in the area and may not be accurate. Consult licences real estate agent for accurate comparison
Room Details
| Room | Features | Level |
|---|---|---|
Living Room 3.36 × 6.05 m | Gas FireplaceVinyl FloorW/O To Deck | Main |
Dining Room 2.78 × 5 m | Vinyl FloorOpen Concept | Main |
Kitchen 4.24 × 3.64 m | Quartz CounterStainless Steel ApplVinyl Floor | Main |
Primary Bedroom 3.98 × 5.31 m | Vinyl Floor | Second |
Bedroom 2 4.59 × 3.16 m | Vinyl Floor | Second |
Bedroom 3 3.53 × 2.78 m | Vinyl Floor | Second |
Client Remarks
This exquisitely renovated townhome offers the perfect blend of style, comfort, and convenience in the heart of family-friendly College Park! Located within walking distance of parks, top-rated schools (Sunningdale Public School, White Oaks Secondary School), Sheridan College, and Oakville Golf Club, this home is ideal for families and professionals alike. Step inside to a bright and spacious main level designed for effortless entertaining. The inviting living room features a cozy gas fireplace and direct access to a large deck, while the open-concept dining area flows seamlessly into the stunning kitchen. This chef-inspired space boasts white cabinetry with elegant display cabinets, quartz countertops, and newer stainless steel appliances. Upstairs, you'll find the large primary bedroom with dual mirrored closets, along with two additional bedrooms perfect for family or guests. The spa-inspired five-piece main bathroom showcases double sinks, a glass shower, and freestanding bathtub. The partially finished basement offers versatile extra space - ideal for a home office or recreation room ideal for family movie and game nights. Additional highlights include a neutral colour palette for a timeless aesthetic, luxury wide-plank vinyl flooring throughout the main and upper levels, a large deck perfect for outdoor relaxation, and a fully fenced and gated backyard. The $511.16 monthly condominium fee covers building insurance, exterior maintenance, water, lawn care, snow removal, and parking - making for hassle-free homeownership. For commuters this location is unbeatable, offering easy access to highways and the GO Station. A rare opportunity to own a stylish, move-in ready townhome in a highly sought-after community!
About This Property
1444 Sixth Line, Oakville, L6H 1X7
Home Overview
Basic Information
Amenities
Visitor Parking
Walk around the neighborhood
1444 Sixth Line, Oakville, L6H 1X7
Shally Shi
Sales Representative, Dolphin Realty Inc
English, Mandarin
Residential ResaleProperty ManagementPre Construction
Mortgage Information
Estimated Payment
$0 Principal and Interest
 Walk Score for 1444 Sixth Line
Walk Score for 1444 Sixth Line

Book a Showing
Tour this home with Shally
Frequently Asked Questions
Can't find what you're looking for? Contact our support team for more information.
Check out 100+ listings near this property. Listings updated daily
See the Latest Listings by Cities
1500+ home for sale in Ontario

Looking for Your Perfect Home?
Let us help you find the perfect home that matches your lifestyle
