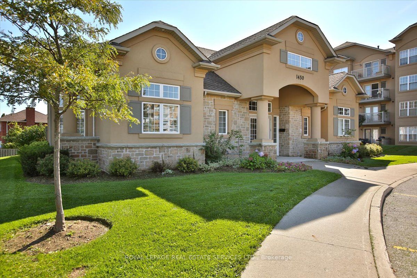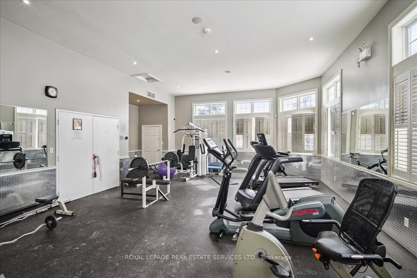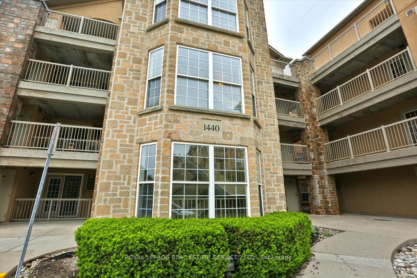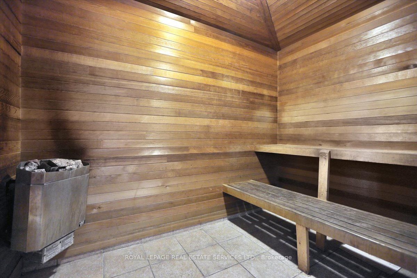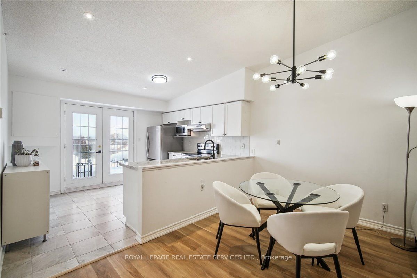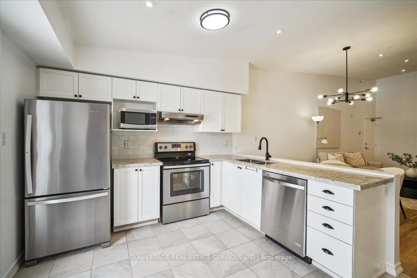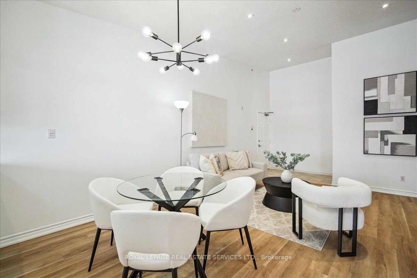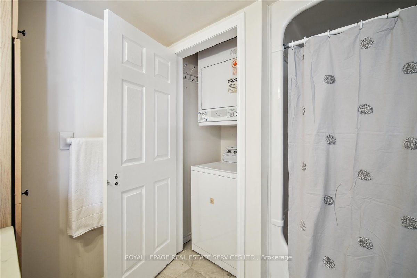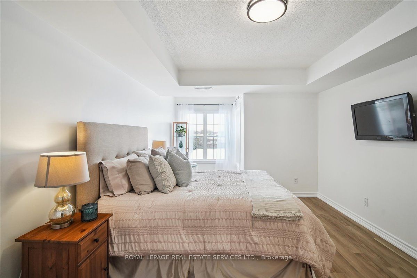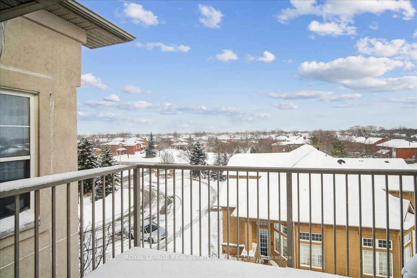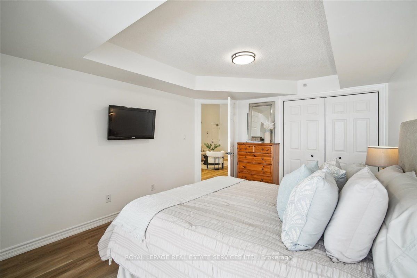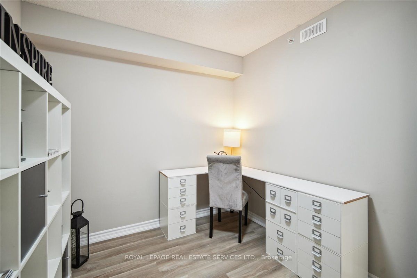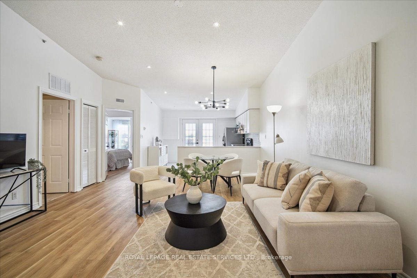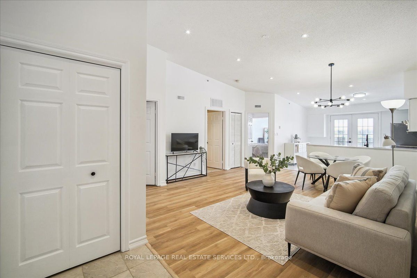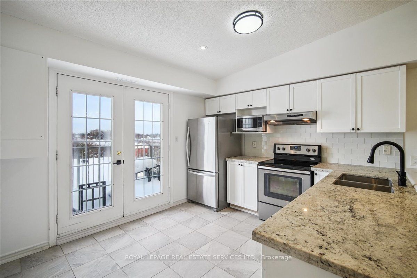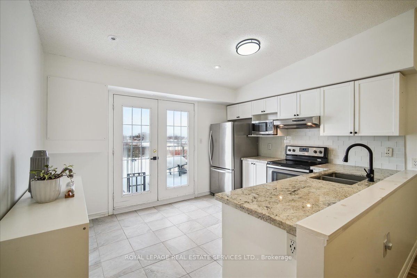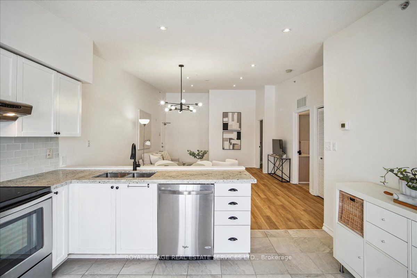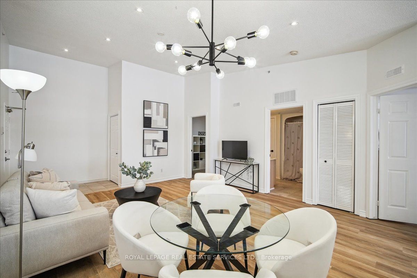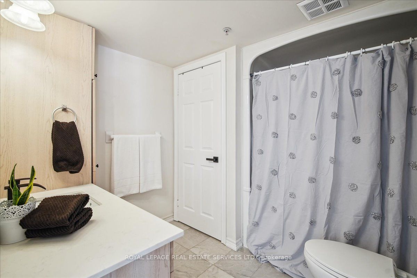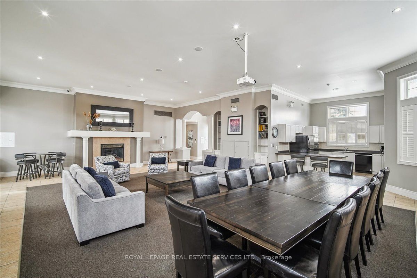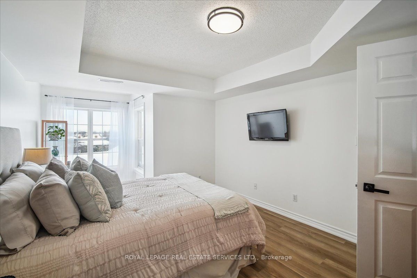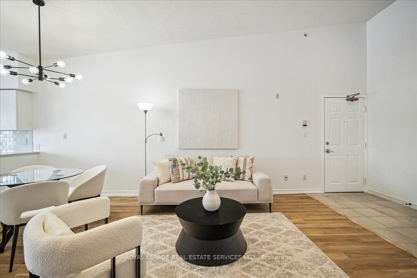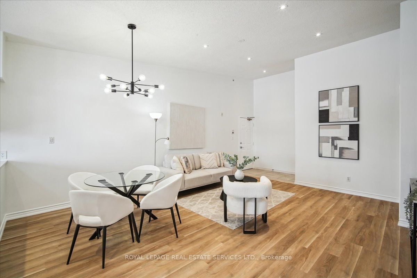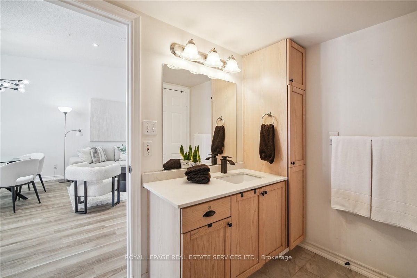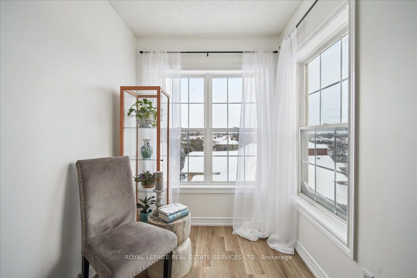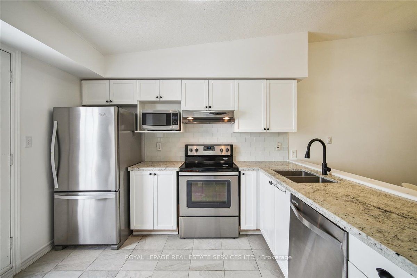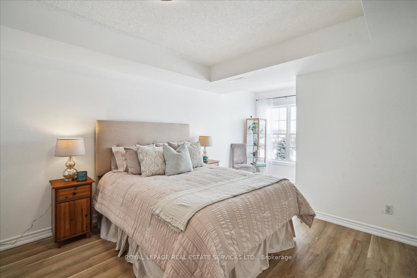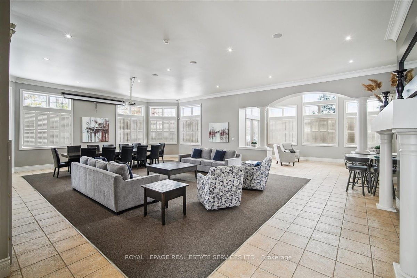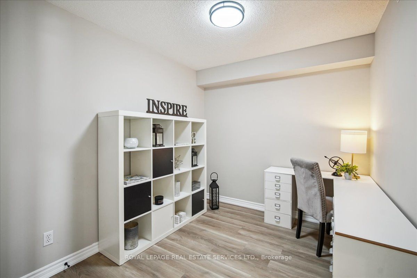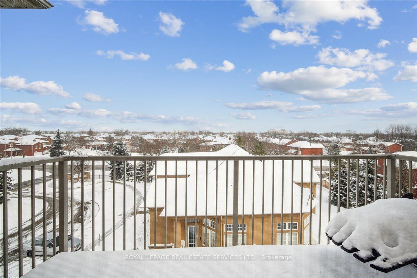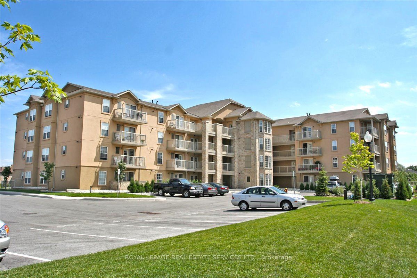
$579,900
Est. Payment
$2,215/mo*
*Based on 20% down, 4% interest, 30-year term
Listed by ROYAL LEPAGE REAL ESTATE SERVICES LTD.
Condo Apartment•MLS #W11982418•Price Change
Included in Maintenance Fee:
Common Elements
Water
Parking
Building Insurance
Price comparison with similar homes in Oakville
Compared to 80 similar homes
-0.5% Lower↓
Market Avg. of (80 similar homes)
$582,983
Note * Price comparison is based on the similar properties listed in the area and may not be accurate. Consult licences real estate agent for accurate comparison
Room Details
| Room | Features | Level |
|---|---|---|
Living Room 4.62 × 3.71 m | Vinyl FloorVaulted Ceiling(s)Open Concept | Main |
Dining Room 4.62 × 1.88 m | Vaulted Ceiling(s)Open ConceptVinyl Floor | Main |
Kitchen 3.84 × 3.28 m | Granite CountersW/O To BalconyStainless Steel Appl | Main |
Primary Bedroom 3.99 × 3.4 m | Vinyl FloorDouble ClosetLarge Window | Main |
Kitchen 3.84 × 3.28 m | Walk-In Closet(s)Vinyl FloorW/O To Balcony | Main |
Client Remarks
LUXURY PENTHOUSE LIVING IN GLEN ABBEY! Step into this sophisticated 1-bedroom plus den unit, boasting 900 sq. ft. of meticulously renovated open-concept space. Enjoy captivating sunrise views from your private balcony the perfect start your day. This exquisite condo offers NEW stunning wide-plank vinyl flooring throughout, LED pot lighting and designer light fixtures, freshly painted and impressive vaulted ceilings, creating a sense of openness and grandeur. The expansive living and dining areas are bathed in natural light, ideal for both relaxation and entertaining. The chef-inspired kitchen features stainless steel appliances, gleaming granite countertops, glass tile backsplash, modern black plumbing fixtures that add a touch of elegance. The spacious primary bedroom includes a large closet with organizers and a cozy reading nook, while the 4-piece bathroom is complete with a soaker tub and in-suite laundry for added convenience. The versatile den, equipped with a walk-in closet, can easily serve as a second bedroom, a private office, or a peaceful retreat. Enjoy the refined boutique condo lifestyle, with amenities including a newly renovated party room for gatherings, fully equipped fitness center, acar wash bay, ample visitor parking and a pet-friendly environment to suit your furry friends. This well-maintained building offers peace of mind, with extensive updates including Kitec removal and a healthy reserve fund. Included are one parking spot and a 5' x 6' storage locker.Perfectly located just steps away from coffee shops, shopping, restaurants. Surrounded by beautiful Glen Abbey hiking trails and 16 mile creek trail! Easy access to highway, transit, GO station, recreation centre, parks, renowned golf courses, Oakville hospital & award winning schools.Don't miss it!!!
About This Property
1440 Bishops Gate, Oakville, L6M 4M9
Home Overview
Basic Information
Amenities
Club House
Elevator
Gym
Sauna
Visitor Parking
Car Wash
Walk around the neighborhood
1440 Bishops Gate, Oakville, L6M 4M9
Shally Shi
Sales Representative, Dolphin Realty Inc
English, Mandarin
Residential ResaleProperty ManagementPre Construction
Mortgage Information
Estimated Payment
$0 Principal and Interest
 Walk Score for 1440 Bishops Gate
Walk Score for 1440 Bishops Gate

Book a Showing
Tour this home with Shally
Frequently Asked Questions
Can't find what you're looking for? Contact our support team for more information.
See the Latest Listings by Cities
1500+ home for sale in Ontario

Looking for Your Perfect Home?
Let us help you find the perfect home that matches your lifestyle
