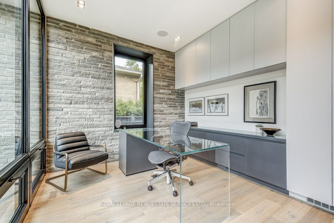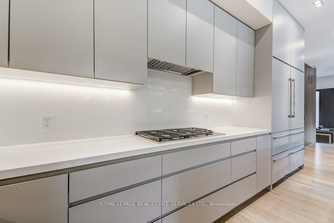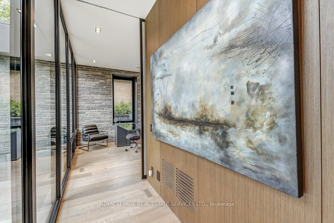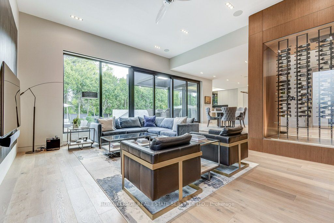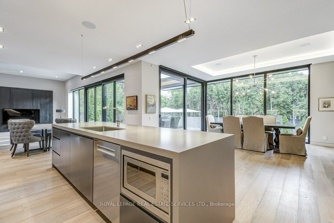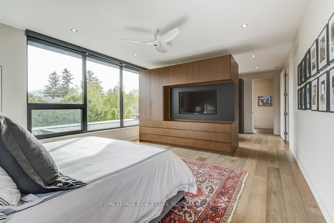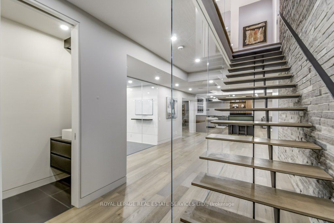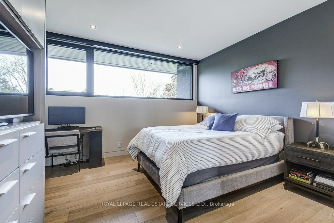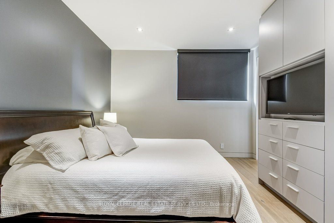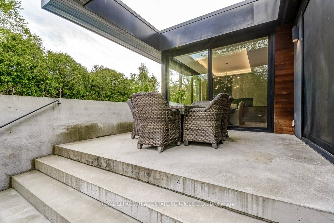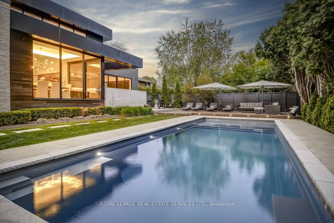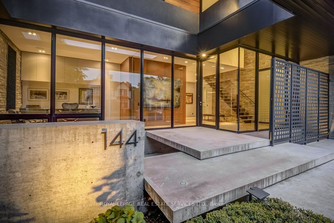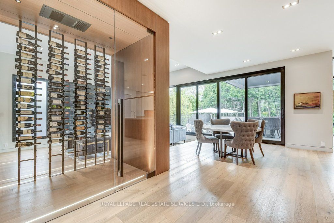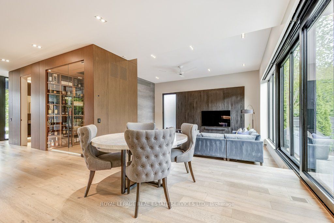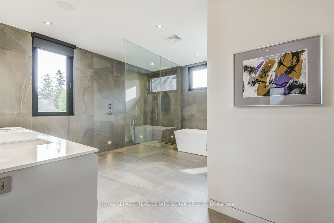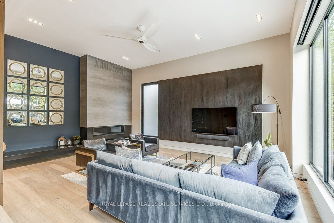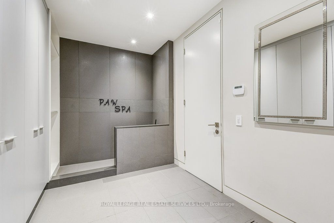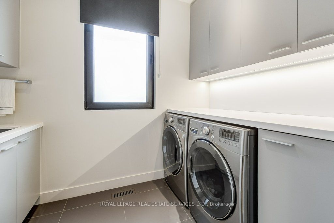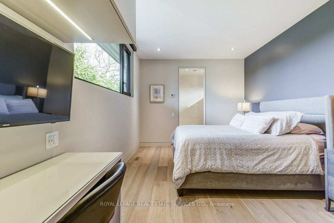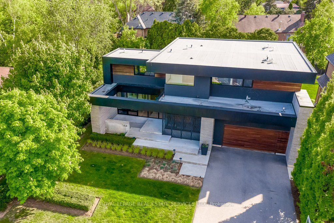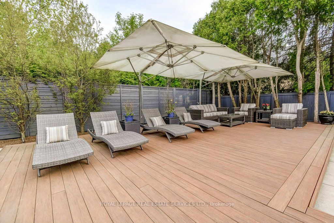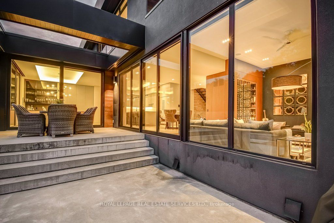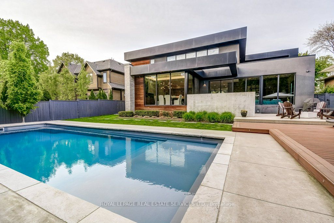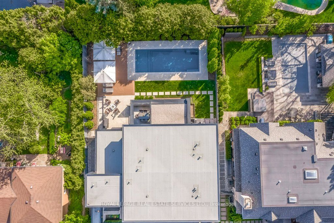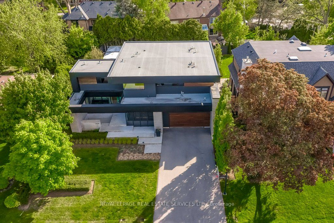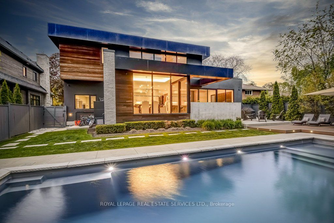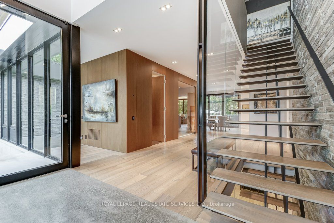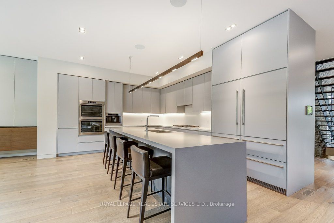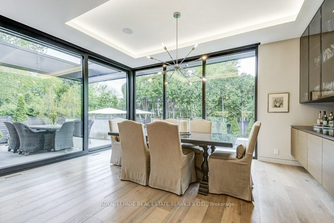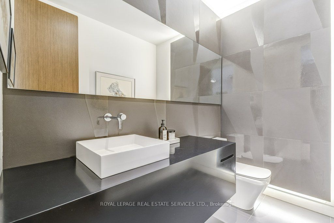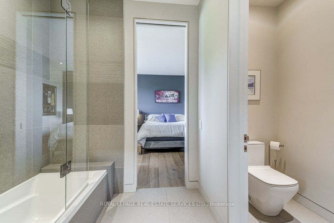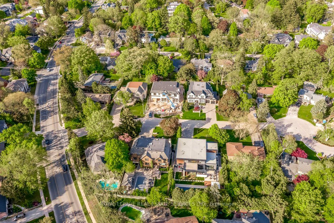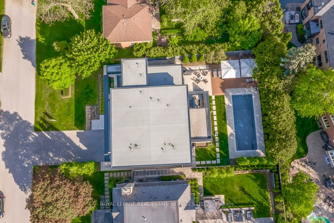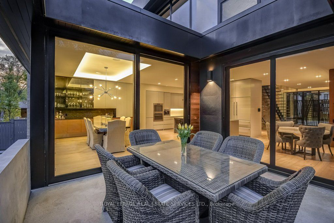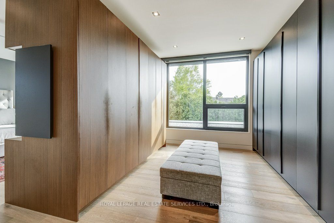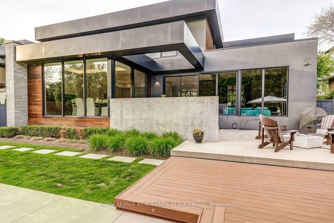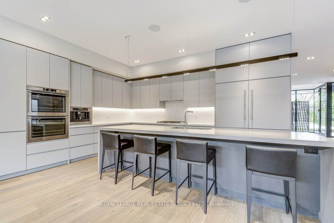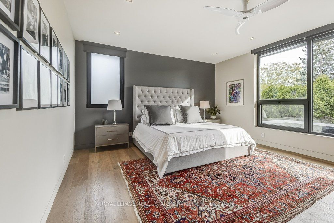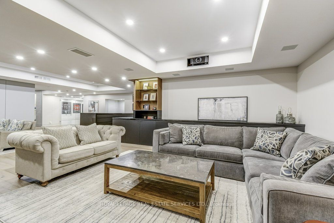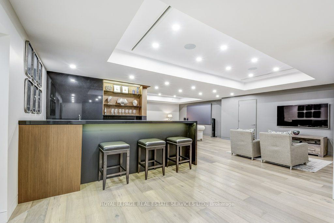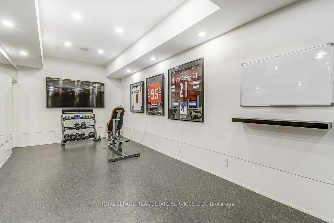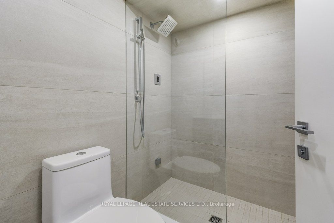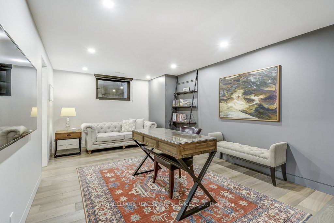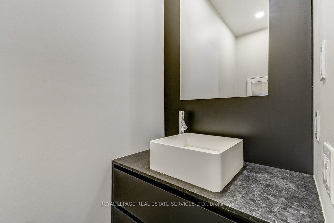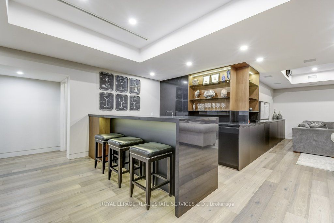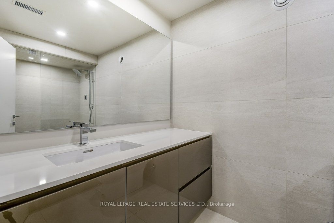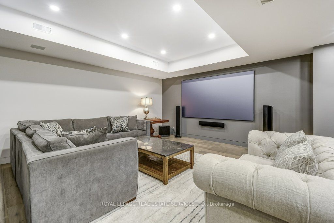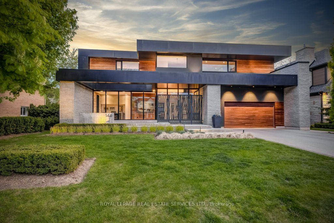
$4,899,000
Est. Payment
$18,711/mo*
*Based on 20% down, 4% interest, 30-year term
Listed by ROYAL LEPAGE REAL ESTATE SERVICES LTD.
Detached•MLS #W12159150•New
Price comparison with similar homes in Oakville
Compared to 33 similar homes
3.7% Higher↑
Market Avg. of (33 similar homes)
$4,723,621
Note * Price comparison is based on the similar properties listed in the area and may not be accurate. Consult licences real estate agent for accurate comparison
Room Details
| Room | Features | Level |
|---|---|---|
Kitchen 5.26 × 4.47 m | Built-in SpeakersB/I AppliancesCentre Island | Ground |
Dining Room 5.74 × 4.09 m | Built-in SpeakersCombined w/KitchenOverlooks Pool | Ground |
Bedroom 5 6.55 × 3.43 m | 3 Pc EnsuiteHeated FloorB/I Closet | Lower |
Primary Bedroom 8.38 × 4.62 m | Hardwood Floor5 Pc EnsuiteOverlooks Pool | Second |
Bedroom 2 5.94 × 3.25 m | 3 Pc EnsuiteB/I ClosetB/I Desk | Second |
Bedroom 3 4.55 × 4.01 m | Semi EnsuiteB/I ClosetCloset Organizers | Second |
Client Remarks
Welcome home to 144 Sparling Court, a showstopping custom residence nestled on a quiet cul-de-sac in Southwest Oakville. Inspired by mid-century modern architecture and the principles of Feng Shui, this thoughtfully designed home blends glass, steel, wood, and natural stone to create a modern masterpiece with over 6,300 sq. ft. of living space. Every inch of this home is curated for luxury and functionality. The dramatic front entry features a heated walkway, reflecting pond with waterfall, and a 9.5 industrial glass door. Inside, the two-storey foyer showcases a natural stone feature wall, hydronic heated floors, and floating staircases with floor-to-ceiling glass panels.The main level offers a sunken great room with a 5.5 ft gas fireplace and 16 ft Hearth, a custom kitchen with Caesarstone counters, premium built-in appliances, and an oversized island with waterfall edge. Two 6 sliding walls open completely to a South Beach-inspired backyard oasis with a saltwater pool, multiple decks, and two Tucci umbrellas-perfect for entertaining. Additional highlights include a Zebra Teak feature wall with hidden powder room and glass wine room, Control4 home automation, and a dedicated office with custom cabinetry and views of the reflecting pond. The mudroom/paw spa features a pet shower, ample storage, and garage access.Upstairs, you'll find 4 spacious bedrooms with built-ins, including a luxurious primary suite with walk-in closet and spa-like ensuite. The lower level includes a theatre lounge, fitness room, wet bar, and ample storage.Located just a block from Appleby College and the lake, this home redefines modern living.
About This Property
144 Sparling Court, Oakville, L6K 2J7
Home Overview
Basic Information
Walk around the neighborhood
144 Sparling Court, Oakville, L6K 2J7
Shally Shi
Sales Representative, Dolphin Realty Inc
English, Mandarin
Residential ResaleProperty ManagementPre Construction
Mortgage Information
Estimated Payment
$0 Principal and Interest
 Walk Score for 144 Sparling Court
Walk Score for 144 Sparling Court

Book a Showing
Tour this home with Shally
Frequently Asked Questions
Can't find what you're looking for? Contact our support team for more information.
See the Latest Listings by Cities
1500+ home for sale in Ontario

Looking for Your Perfect Home?
Let us help you find the perfect home that matches your lifestyle
