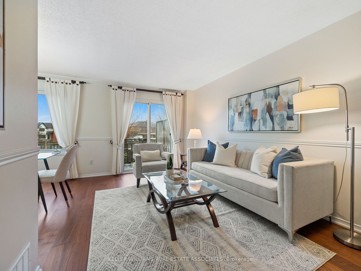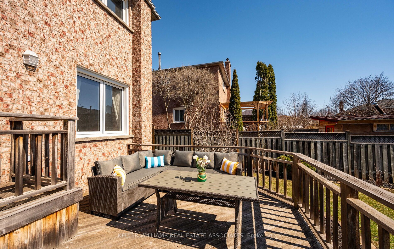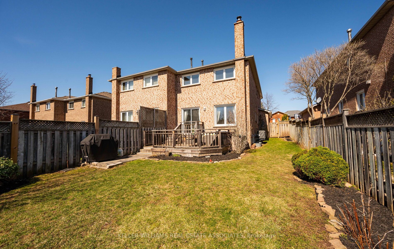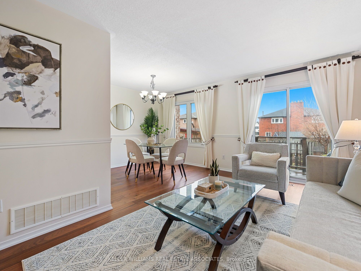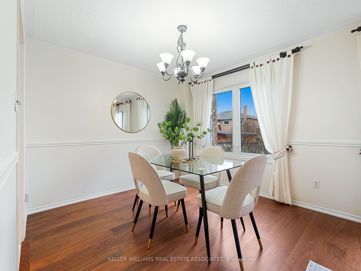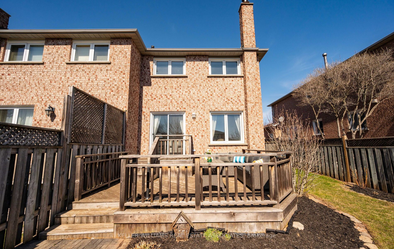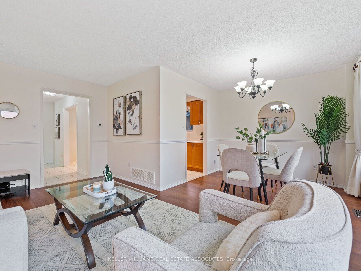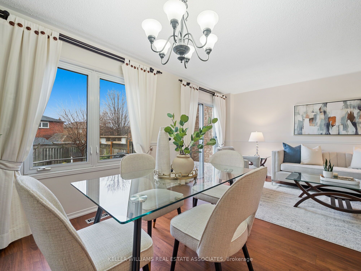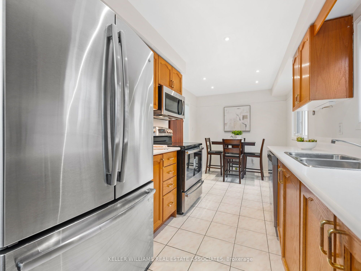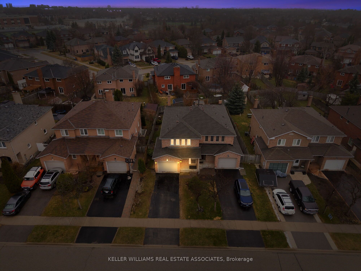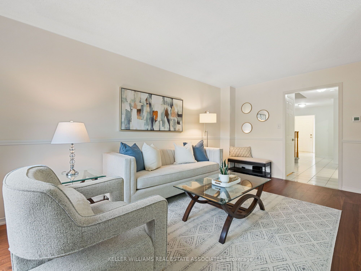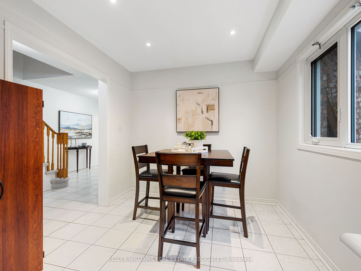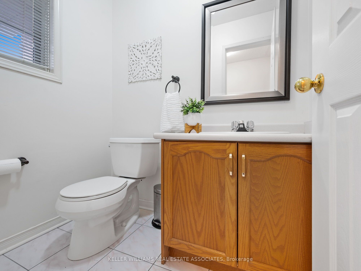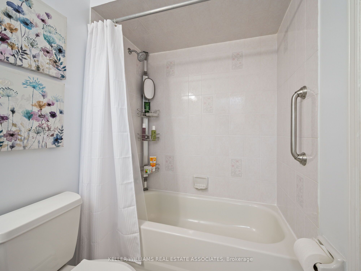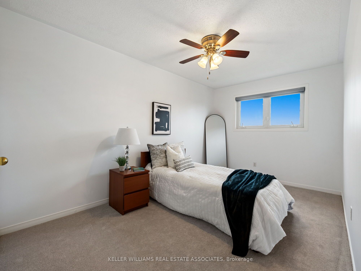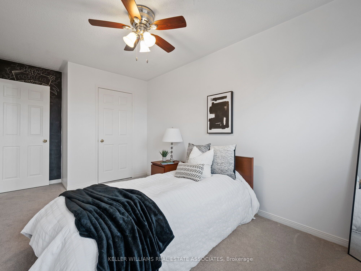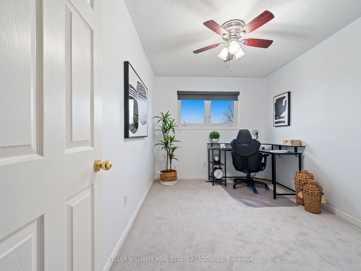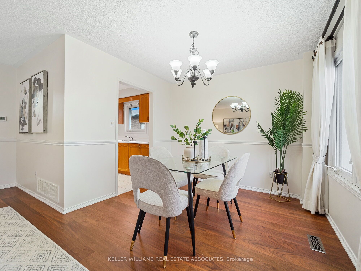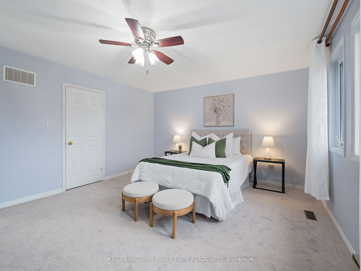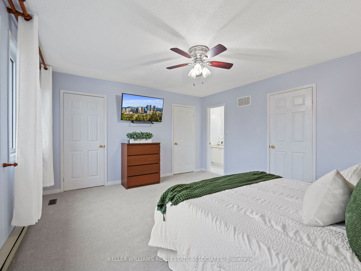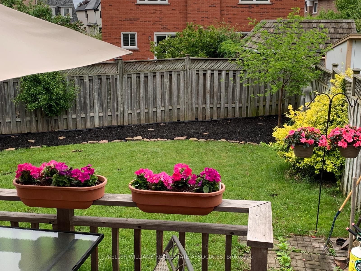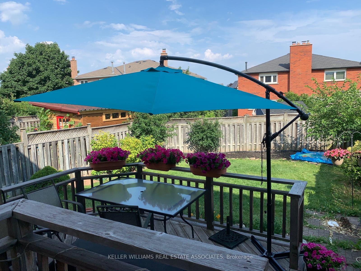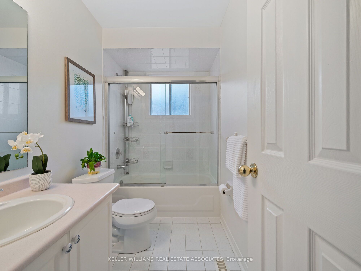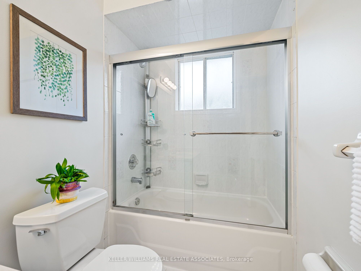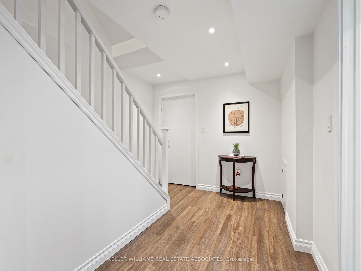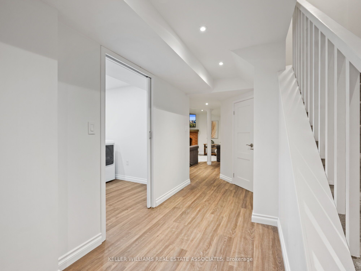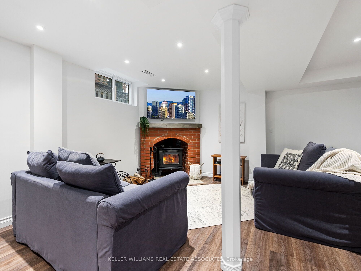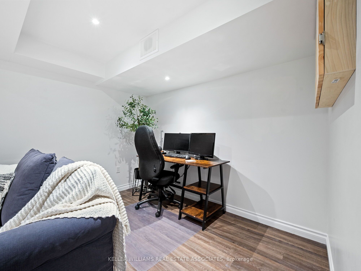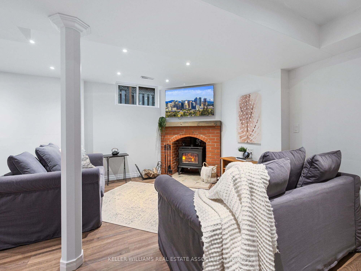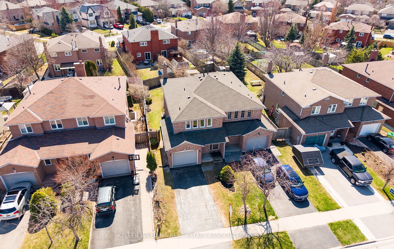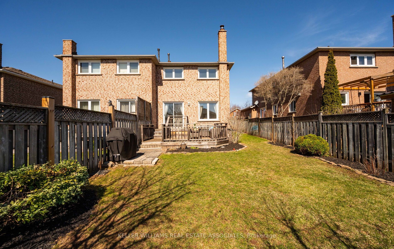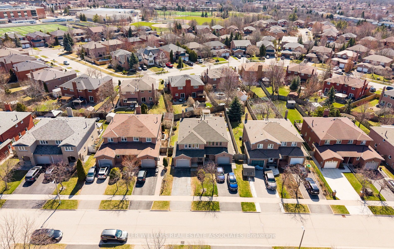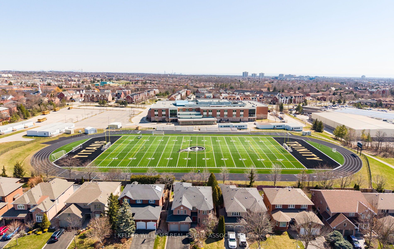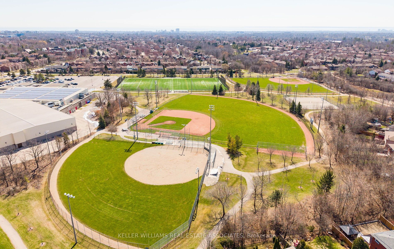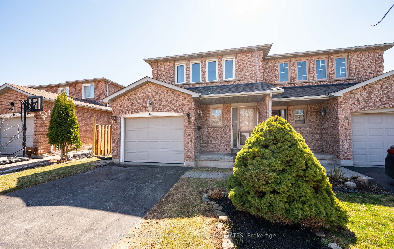
$1,175,000
Est. Payment
$4,488/mo*
*Based on 20% down, 4% interest, 30-year term
Listed by KELLER WILLIAMS REAL ESTATE ASSOCIATES
Semi-Detached •MLS #W12066189•New
Price comparison with similar homes in Oakville
Compared to 7 similar homes
-2.0% Lower↓
Market Avg. of (7 similar homes)
$1,199,414
Note * Price comparison is based on the similar properties listed in the area and may not be accurate. Consult licences real estate agent for accurate comparison
Room Details
| Room | Features | Level |
|---|---|---|
Living Room 5.16 × 3 m | Hardwood FloorW/O To DeckSliding Doors | Main |
Dining Room 3.03 × 2.51 m | Hardwood FloorOpen ConceptOverlooks Backyard | Main |
Kitchen 5.17 × 2.68 m | Tile FloorEat-in KitchenLarge Window | Main |
Primary Bedroom 5 × 4.16 m | Broadloom4 Pc EnsuiteLarge Closet | Second |
Bedroom 2 5 × 2.73 m | BroadloomLarge WindowLarge Closet | Second |
Bedroom 3 6 × 2.66 m | BroadloomLarge WindowLarge Closet | Second |
Client Remarks
Welcome to this stunning and meticulously maintained 3 bedroom, 3 bathroom semi-detached home, perfectly situated in a desirable, family-friendly neighbourhood in Oakville.This gorgeous property boasts an impressive landscaped yard offering a peaceful retreat and the ideal setting for family gatherings & relaxation.The home features 3 spacious bedrooms, including a primary bedroom with a private 4-piece ensuite. The second floor also includes a well-appointed 4-piece main bathroom for convenience. On the main floor, the bright and airy living, dining, and kitchen areas are a true highlight of the home.These open-concept spaces are perfect for both entertaining & relaxing. Expansive windows fill the rooms with natural light, creating a warm & inviting atmosphere throughout the day. Plus, a convenient walkout leads to the large deck, offering a seamless indoor-outdoor flow. The guests will enjoy the convenient powder room on the main level as well. The property has been updated with brand new carpeting on the stairs and throughout the second floor, adding comfort and warmth to the living space.The renovated, finished basement is a standout feature, offering a versatile bonus room that can easily be used as an office, an extra bedroom, or even a workshop with endless possibilities. Additionally, the basement includes a large laundry room and plenty of storage space, ensuring everything has its place.The cozy family room, complete with a fireplace, is the perfect spot to relax and spend quality time with loved ones. With tons of storage throughout the home, you'll never run out of space for all your essentials.The property also includes a 1.5 car garage, providing ample parking and additional storage space. Located in a prime area, the home is close to beautiful parks, highly rated schools, and a variety of shopping options. Easy access to major roads, you'll enjoy a quick and convenient commute to TO or stay right in Oakville for endless dining options.
About This Property
144 Genesee Drive, Oakville, L6H 5Y9
Home Overview
Basic Information
Walk around the neighborhood
144 Genesee Drive, Oakville, L6H 5Y9
Shally Shi
Sales Representative, Dolphin Realty Inc
English, Mandarin
Residential ResaleProperty ManagementPre Construction
Mortgage Information
Estimated Payment
$0 Principal and Interest
 Walk Score for 144 Genesee Drive
Walk Score for 144 Genesee Drive

Book a Showing
Tour this home with Shally
Frequently Asked Questions
Can't find what you're looking for? Contact our support team for more information.
Check out 100+ listings near this property. Listings updated daily
See the Latest Listings by Cities
1500+ home for sale in Ontario

Looking for Your Perfect Home?
Let us help you find the perfect home that matches your lifestyle
