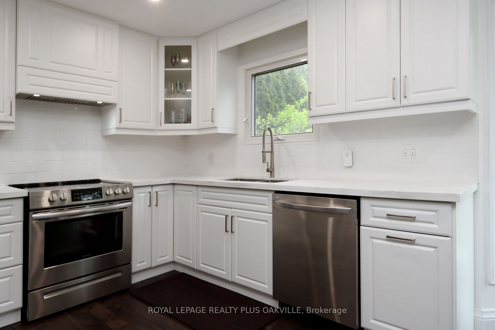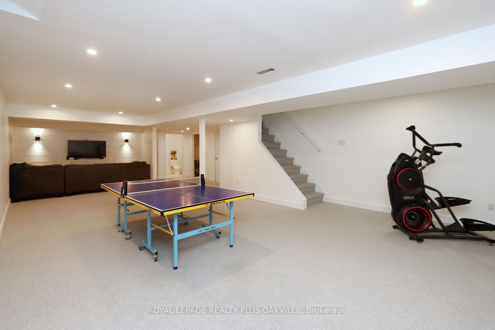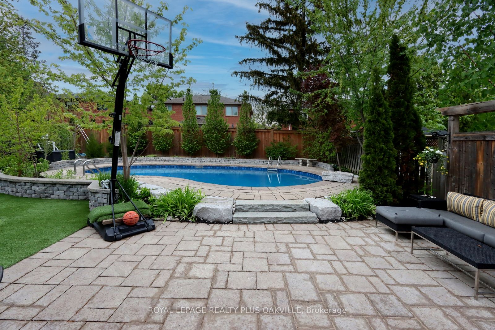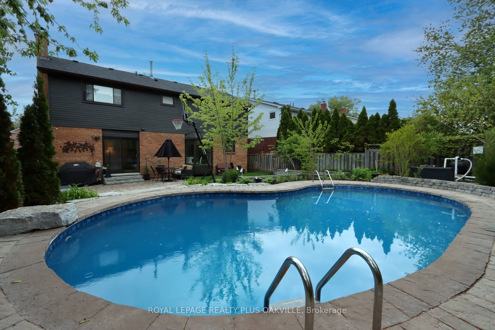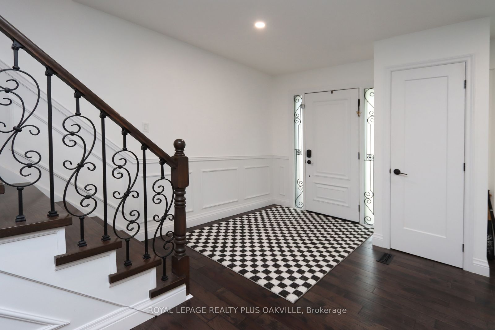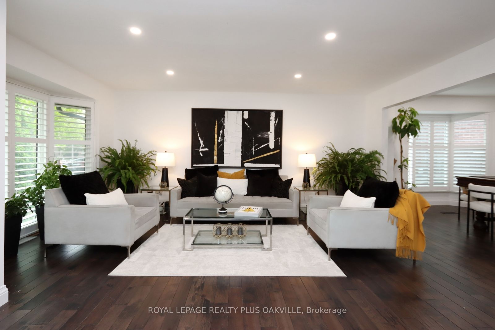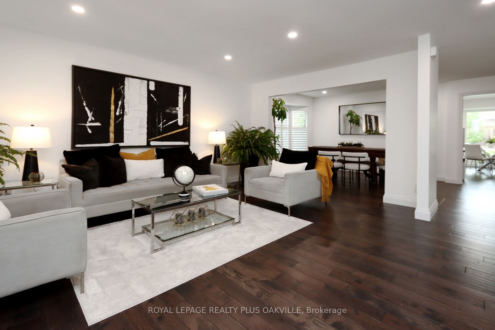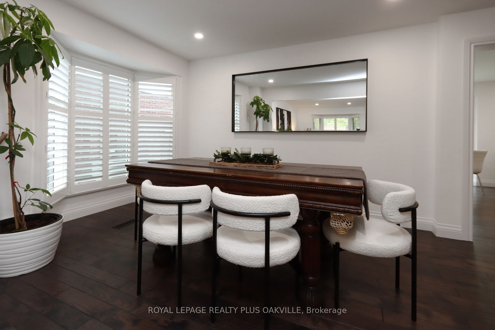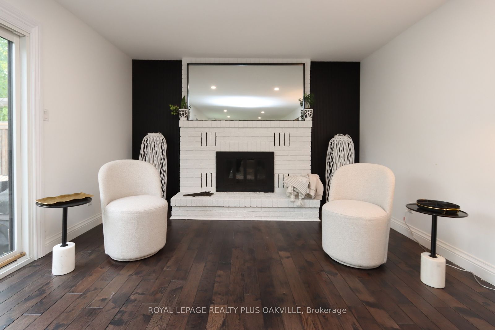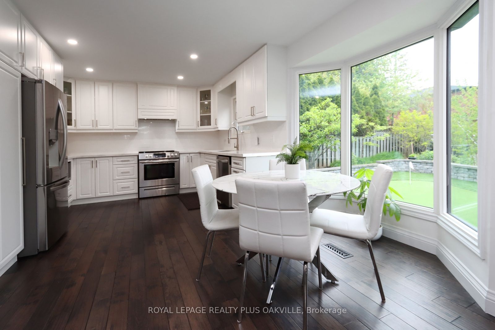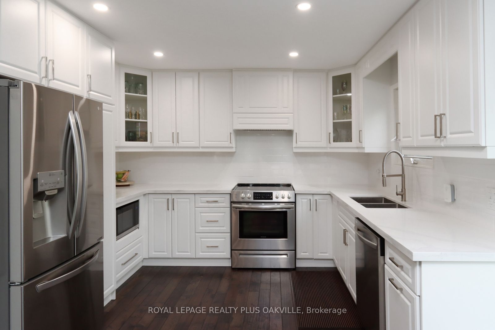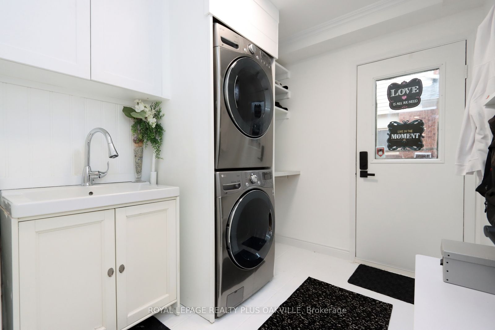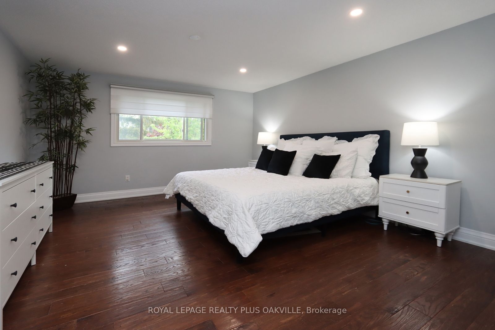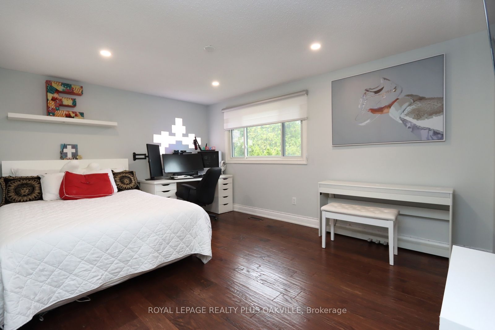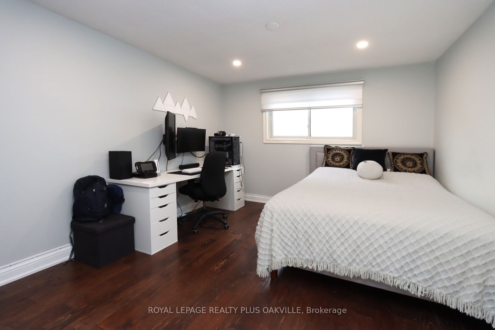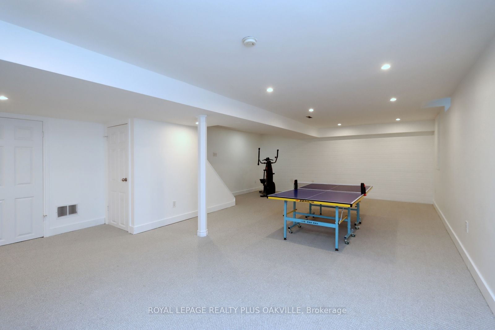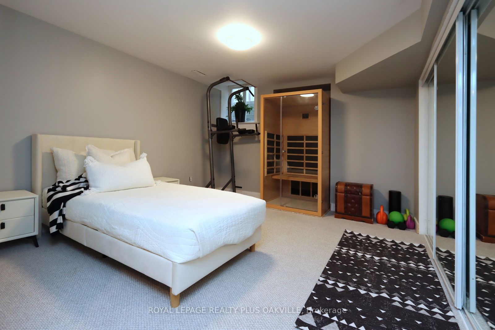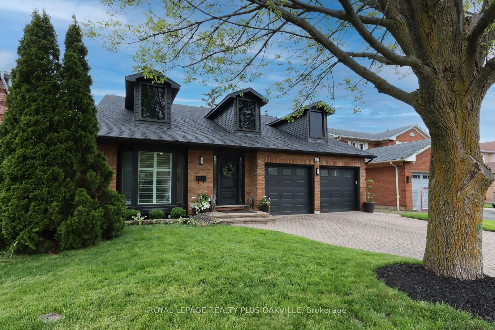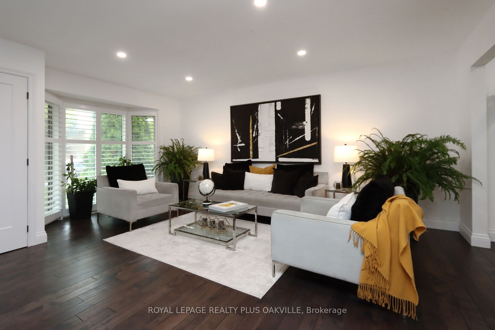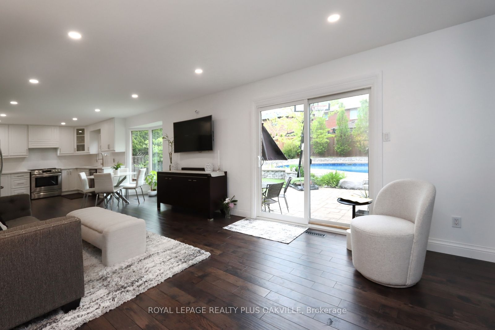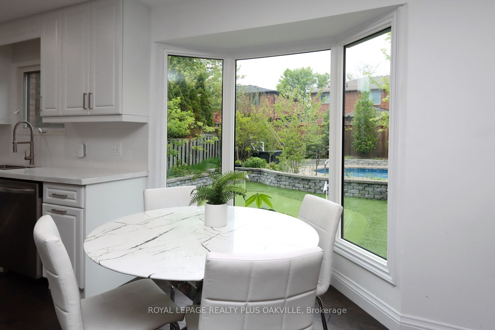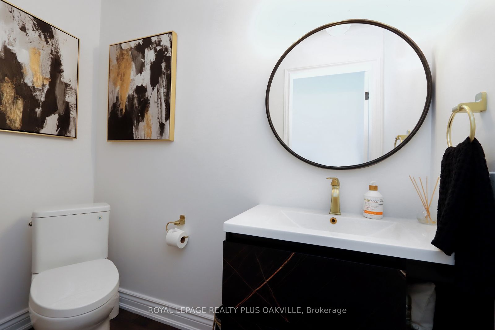
$1,698,000
Est. Payment
$6,485/mo*
*Based on 20% down, 4% interest, 30-year term
Listed by ROYAL LEPAGE REALTY PLUS OAKVILLE
Detached•MLS #W12203609•New
Price comparison with similar homes in Oakville
Compared to 115 similar homes
-21.1% Lower↓
Market Avg. of (115 similar homes)
$2,150,838
Note * Price comparison is based on the similar properties listed in the area and may not be accurate. Consult licences real estate agent for accurate comparison
Room Details
| Room | Features | Level |
|---|---|---|
Living Room 5.21 × 4.99 m | Bay WindowHardwood FloorCalifornia Shutters | Main |
Kitchen 5.12 × 3.47 m | Breakfast AreaLarge Window | Main |
Dining Room 5.21 × 2.81 m | California ShuttersHardwood Floor | Main |
Primary Bedroom 4.78 × 4.02 m | 4 Pc EnsuiteWalk-In Closet(s)Hardwood Floor | Upper |
Bedroom 2 4.6 × 3.87 m | Closet OrganizersHardwood FloorOverlooks Backyard | Upper |
Bedroom 3 3.74 × 3.32 m | Closet OrganizersHardwood Floor | Upper |
Client Remarks
Stunning updated home in the heart of Glen Abbey! Features newer white kitchen with modern finishes (2024), new flooring (2024), and a newer roof (2023). Spacious layout with 3+1 bedrooms, ideal for families or working professionals. Enjoy an amazing backyard oasis with a saltwater in-ground pool, 3-hole putting green, and plenty of space for entertaining. Finished lower level offers additional bedroom or office space and a spacious rec room. Walking distance to the Monastery Bakery and shops. Additional highlights: Double car garage, Close to top-rated schools, Steps to Glen Abbey Golf Course & scenic trails, Family-friendly neighborhood, Newer Lennox furnace (2022), Updated electrical panel with EV charger in garage, Pool liner (Branders 2022), Pool pump (Total Tech 2023), Newer windows and sliding door still under warranty, Spray foam insulation and sound proofing in basement, Custom walk in closet off primary, 3 hole putting green (2020), Wireless surveillance cameras and doorbell, New flood lights in front yard. Move-in ready and perfectly located!
About This Property
1437 Thistledown Road, Oakville, L6M 1Z1
Home Overview
Basic Information
Walk around the neighborhood
1437 Thistledown Road, Oakville, L6M 1Z1
Shally Shi
Sales Representative, Dolphin Realty Inc
English, Mandarin
Residential ResaleProperty ManagementPre Construction
Mortgage Information
Estimated Payment
$0 Principal and Interest
 Walk Score for 1437 Thistledown Road
Walk Score for 1437 Thistledown Road

Book a Showing
Tour this home with Shally
Frequently Asked Questions
Can't find what you're looking for? Contact our support team for more information.
See the Latest Listings by Cities
1500+ home for sale in Ontario

Looking for Your Perfect Home?
Let us help you find the perfect home that matches your lifestyle
