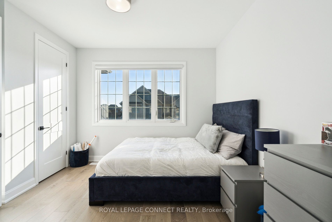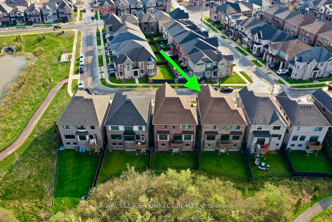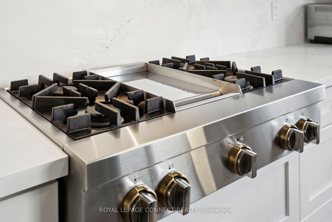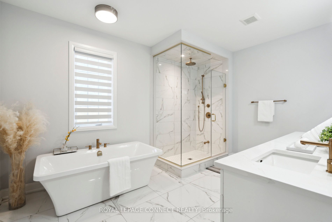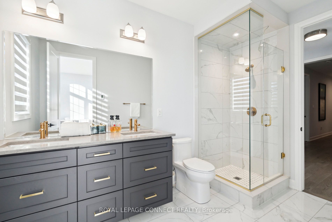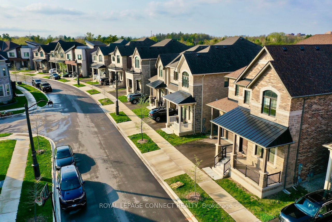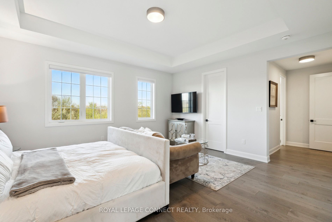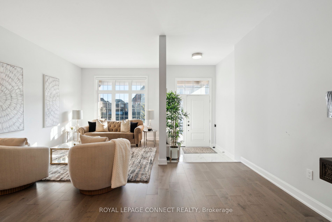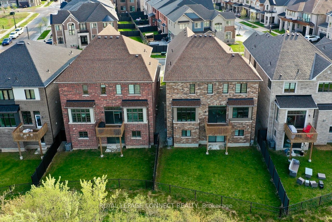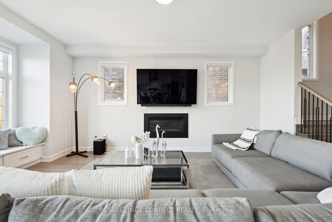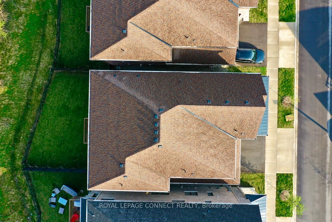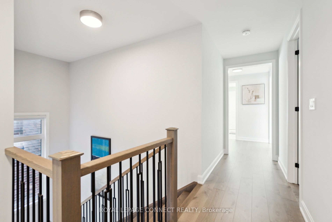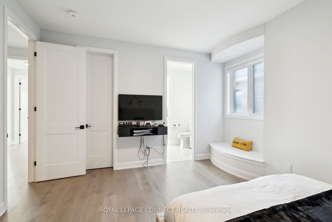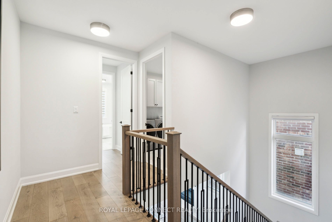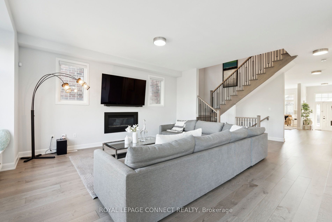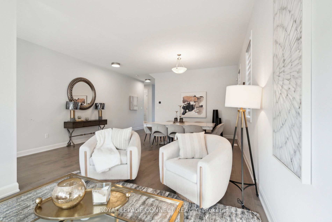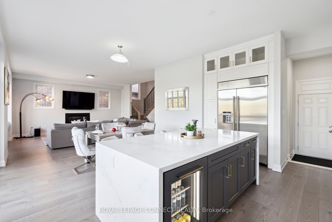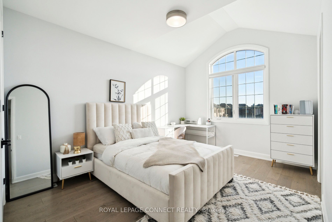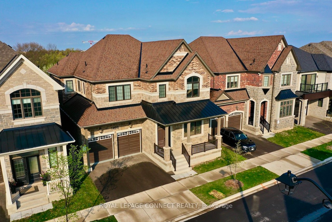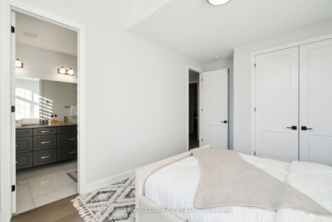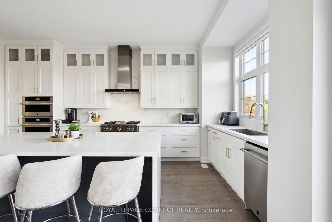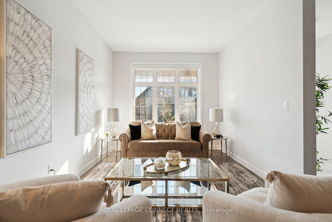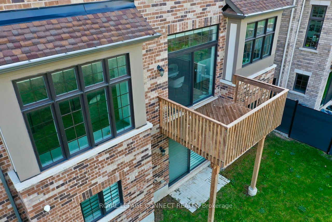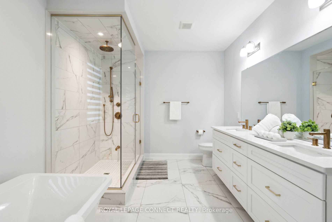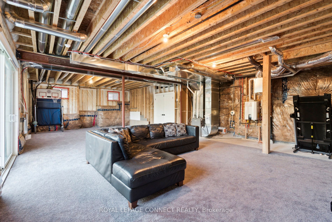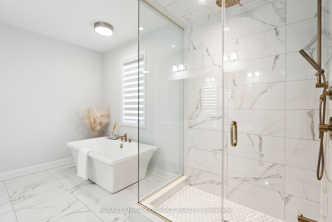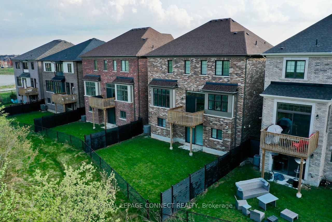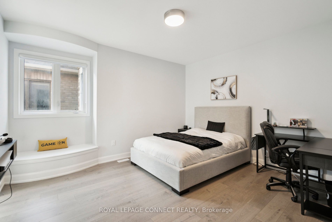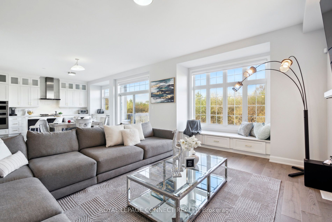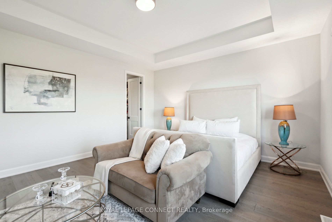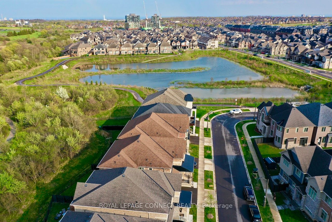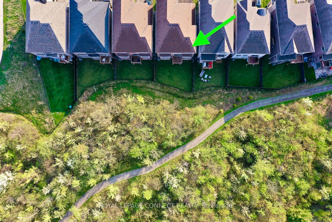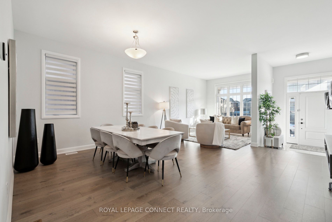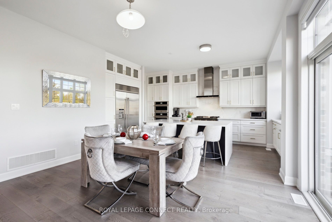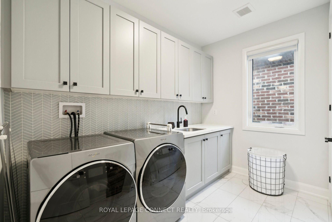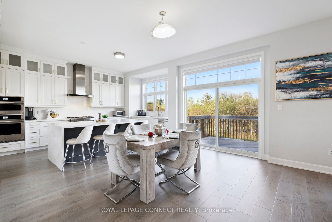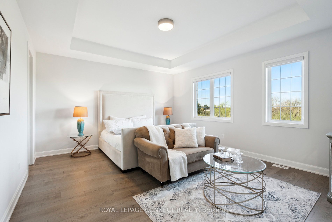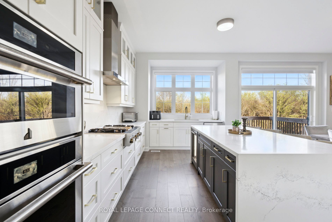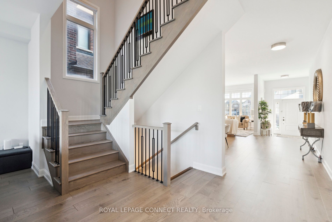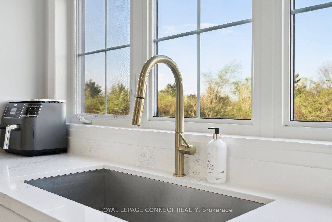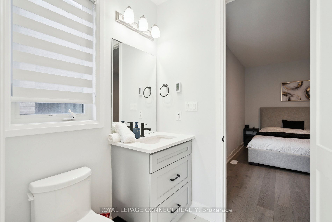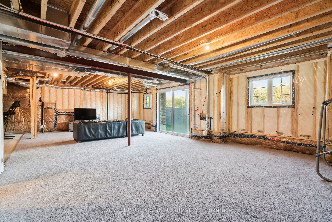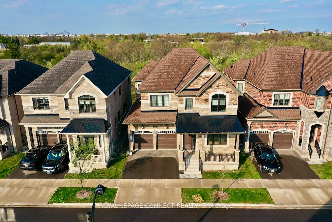
$1,999,900
Est. Payment
$7,638/mo*
*Based on 20% down, 4% interest, 30-year term
Listed by ROYAL LEPAGE CONNECT REALTY
Detached•MLS #W12133082•New
Price comparison with similar homes in Oakville
Compared to 88 similar homes
-14.4% Lower↓
Market Avg. of (88 similar homes)
$2,337,081
Note * Price comparison is based on the similar properties listed in the area and may not be accurate. Consult licences real estate agent for accurate comparison
Room Details
| Room | Features | Level |
|---|---|---|
Living Room | Hardwood FloorOverlooks FrontyardOpen Concept | Main |
Dining Room | Hardwood FloorOpen ConceptOverlooks Living | Main |
Kitchen | Hardwood FloorB/I AppliancesCentre Island | Main |
Primary Bedroom | Hardwood FloorWalk-In Closet(s)4 Pc Ensuite | Second |
Bedroom 2 | Hardwood FloorVaulted Ceiling(s)4 Pc Ensuite | Second |
Bedroom 4 | Hardwood FloorDouble ClosetSemi Ensuite | Second |
Client Remarks
Mattamy Built model Fairmont TA layout. Sought after Joshua Meadows/ Creek location. Approx. 200 - 250k worth of upgrades per seller. Master chef gourmet grade Jenn Air b/i ss appliances with gold accents in kitchen, center island with granite waterfall counter, under-mount sink relocated to huge window (window itself is a builder upgrade) overlooking rear garden. Wide plank hardwood throughout, all washrooms with heated floors, custom sized tilework, high grade gold/ brass plumbing fixtures, black and/or gold hardware on cabinets and doors, herringbone backsplash in laundry room, wood paneling and trim work, high baseboards, oak stairs with wrought iron spindles. 10ft ceilings on main floor, 9ft ceilings on 2nd floor and basement, tray ceiling in primary bedroom, vaulted ceiling in Bed2. Motorized solar blinds on main level, built in fireplace in huge wide spanned family room overlooking rear garden. 4 of 5 bedrooms have direct access to a washroom. Unfinished Basement: Note ceiling clearance, clear spans, extent of natural light from size/number of windows, rough-in washroom. NB: A HUGE portion of the basement presently being used for storage not shown in the photos. Walk-out to rear allows for use as separate entrance. Finished/ insulated garage with epoxy finished floor! 2 floor faucets to exterior hot water lines in addition to cold, 200AMP Elec Panel, Electric Car Outlet in Garage. Rear garden overlooks treed green space (Premium Lot Ravine Lot) and walking trails. See attached Hood Q Report(s) for Schools (Public/ Catholic/ Islamic/ Jaya/ Private), Parks and Recreational, Transit, and Safety Services. Click on link to experience 3D VIRTUAL TOUR and watch VIDEO VIRTUAL TOUR. Follow link for floor layout plans.
About This Property
1428 Ford Strathy Crescent, Oakville, L6H 3W8
Home Overview
Basic Information
Walk around the neighborhood
1428 Ford Strathy Crescent, Oakville, L6H 3W8
Shally Shi
Sales Representative, Dolphin Realty Inc
English, Mandarin
Residential ResaleProperty ManagementPre Construction
Mortgage Information
Estimated Payment
$0 Principal and Interest
 Walk Score for 1428 Ford Strathy Crescent
Walk Score for 1428 Ford Strathy Crescent

Book a Showing
Tour this home with Shally
Frequently Asked Questions
Can't find what you're looking for? Contact our support team for more information.
See the Latest Listings by Cities
1500+ home for sale in Ontario

Looking for Your Perfect Home?
Let us help you find the perfect home that matches your lifestyle
