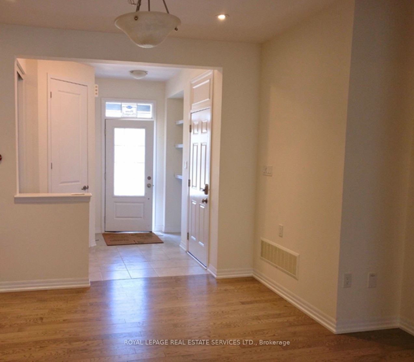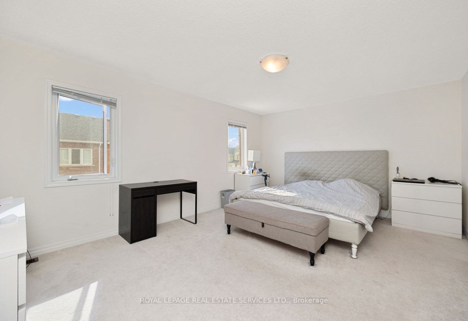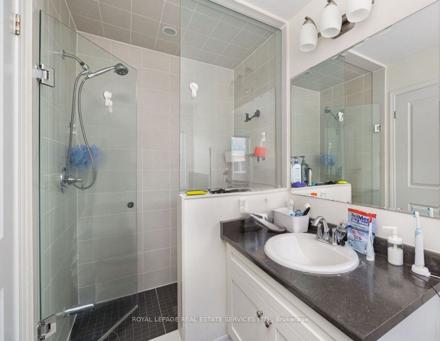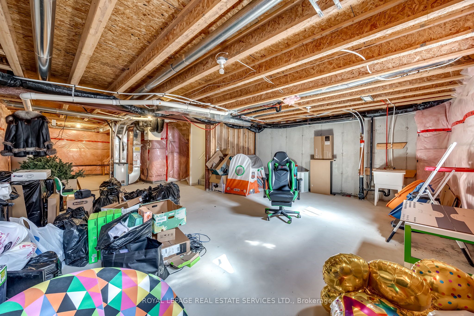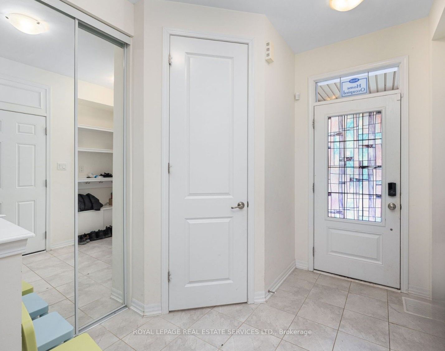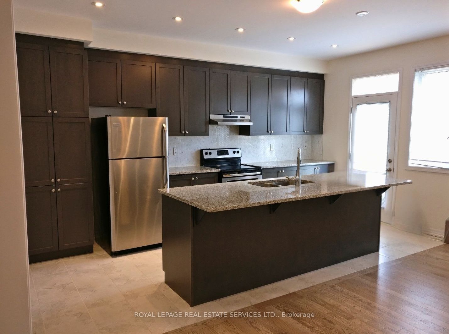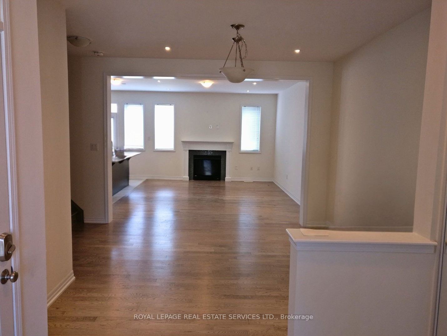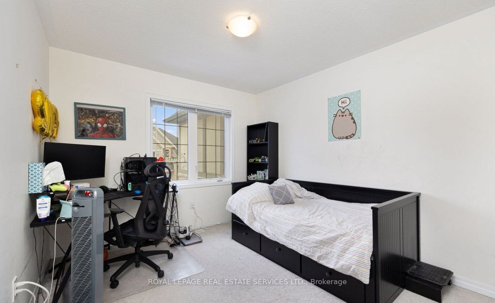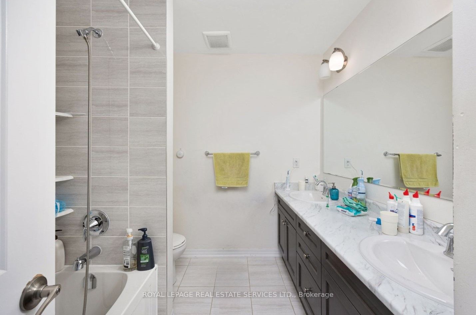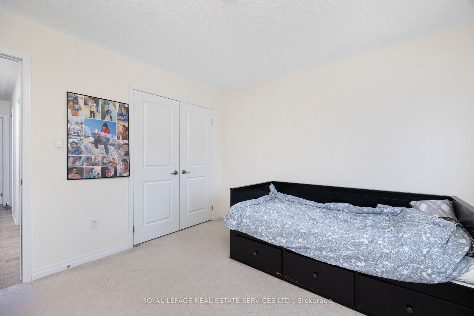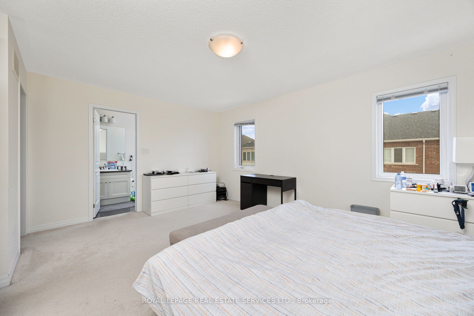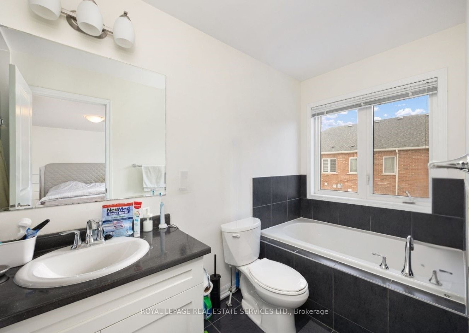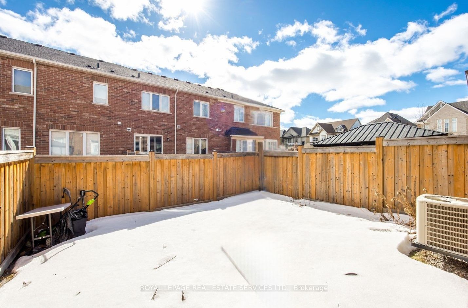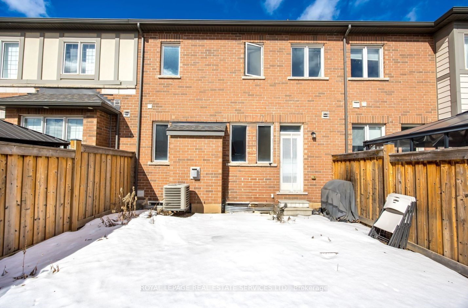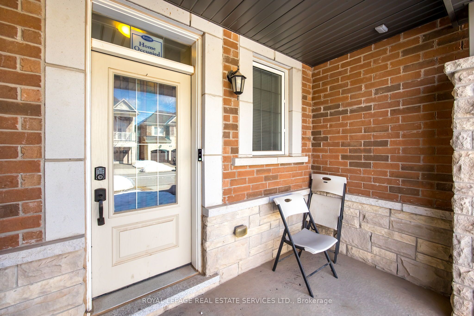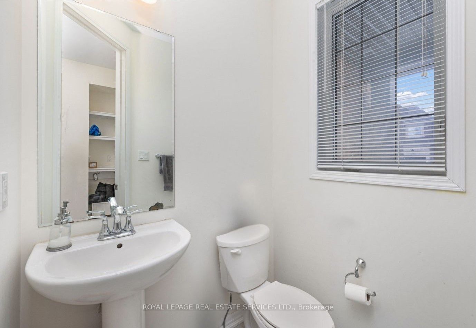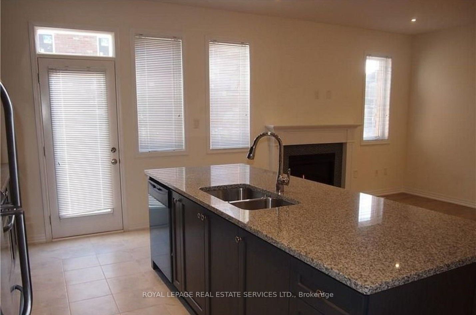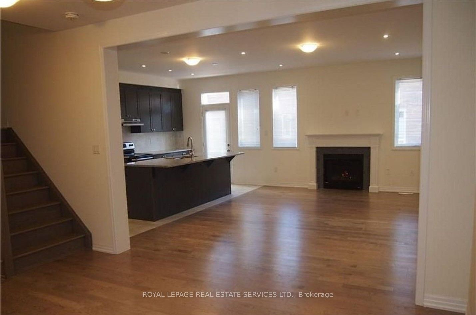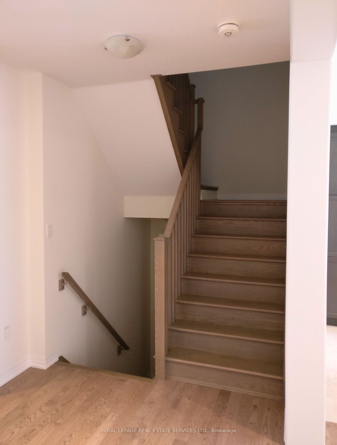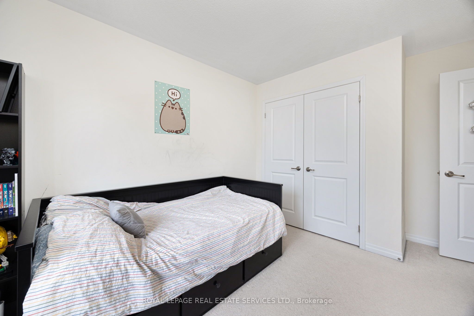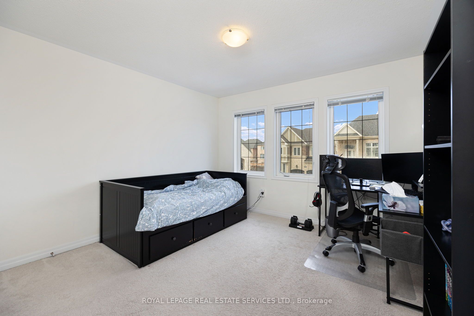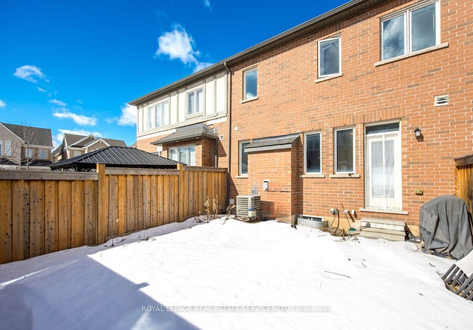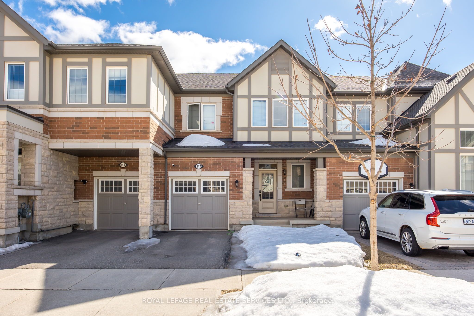
$1,299,000
Est. Payment
$4,961/mo*
*Based on 20% down, 4% interest, 30-year term
Listed by ROYAL LEPAGE REAL ESTATE SERVICES LTD.
Att/Row/Townhouse•MLS #W12013493•New
Price comparison with similar homes in Oakville
Compared to 72 similar homes
1.8% Higher↑
Market Avg. of (72 similar homes)
$1,275,670
Note * Price comparison is based on the similar properties listed in the area and may not be accurate. Consult licences real estate agent for accurate comparison
Room Details
| Room | Features | Level |
|---|---|---|
Kitchen 5.21 × 3.14 m | Open ConceptPot LightsCentre Island | Main |
Living Room 4.08 × 3.7 m | Hardwood FloorOpen ConceptPot Lights | Main |
Dining Room 5.73 × 3.5 m | Hardwood FloorOpen ConceptPot Lights | Main |
Primary Bedroom 4.91 × 4.3 m | Walk-In Closet(s)Large Window | Second |
Bedroom 2 3.51 × 3.44 m | Large ClosetLarge Window | Second |
Bedroom 3 4 × 3.08 m | Large ClosetLarge Window | Second |
Client Remarks
Don't miss the chance to own this exquisite 3-bedroom, 2.5-bath executive townhome nestled in one of Oakville's most sought-after neighborhoods. The spacious main floor showcases 9-foot smooth ceilings, abundant pot lighting, elegant hardwood floors, and a cozy gas fireplace. The chef-inspired kitchen features a generous island, plenty of rich dark cabinetry, granite countertops, and stainless steel appliances, effortlessly flowing into a low-maintenance backyard perfect for family gatherings. Upstairs, you'll discover convenient laundry facilities located on the bedroom level. The luxurious primary suite offers a walk-in closet and an ensuite bathroom that resembles a spa, complete with an oversized glass shower and a soothing soaker tub. Two additional tastefully appointed bedrooms and a stylish 4-piece bath ensure both comfort and convenience. This remarkable home is within walking distance from highly-rated schools, parks, and scenic trails, with easy access to local amenities and major highways. This is a rare opportunity to own a turn-key residence in this sought-after area.
About This Property
142 Beaveridge Avenue, Oakville, L6H 7C3
Home Overview
Basic Information
Walk around the neighborhood
142 Beaveridge Avenue, Oakville, L6H 7C3
Shally Shi
Sales Representative, Dolphin Realty Inc
English, Mandarin
Residential ResaleProperty ManagementPre Construction
Mortgage Information
Estimated Payment
$0 Principal and Interest
 Walk Score for 142 Beaveridge Avenue
Walk Score for 142 Beaveridge Avenue

Book a Showing
Tour this home with Shally
Frequently Asked Questions
Can't find what you're looking for? Contact our support team for more information.
Check out 100+ listings near this property. Listings updated daily
See the Latest Listings by Cities
1500+ home for sale in Ontario

Looking for Your Perfect Home?
Let us help you find the perfect home that matches your lifestyle
