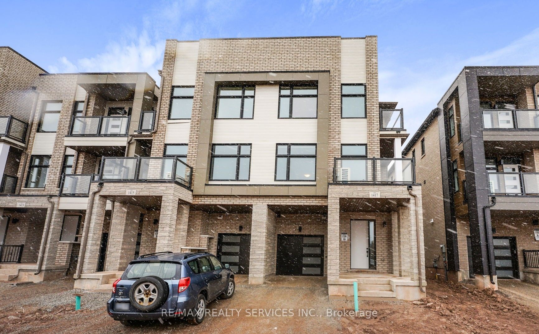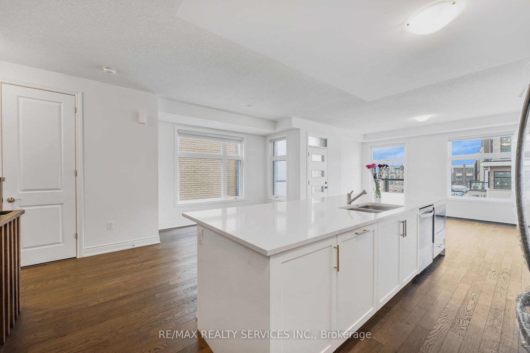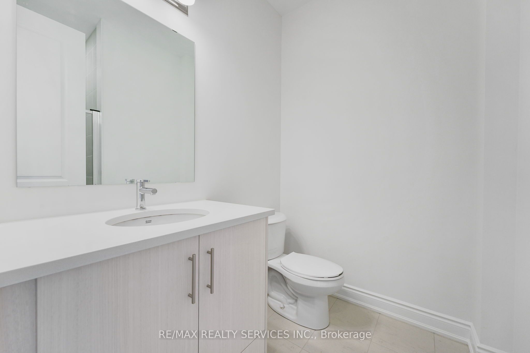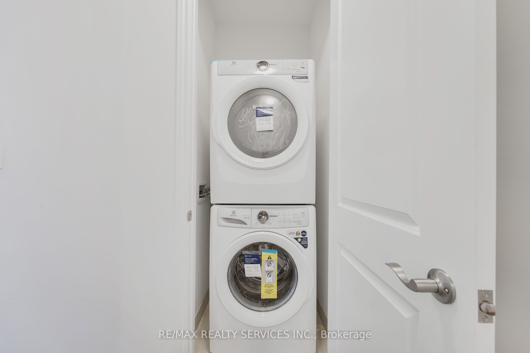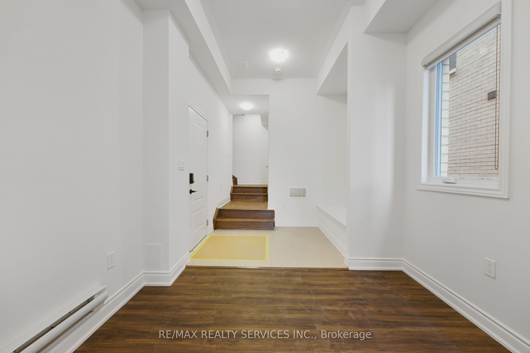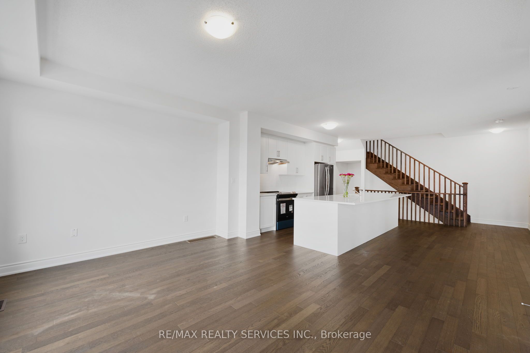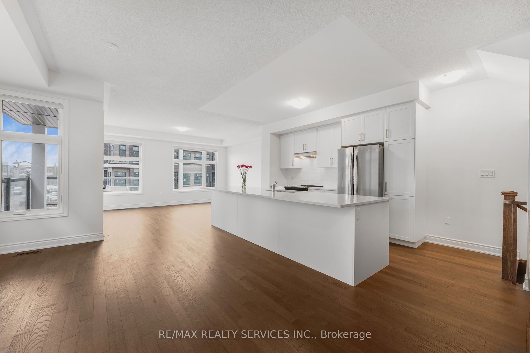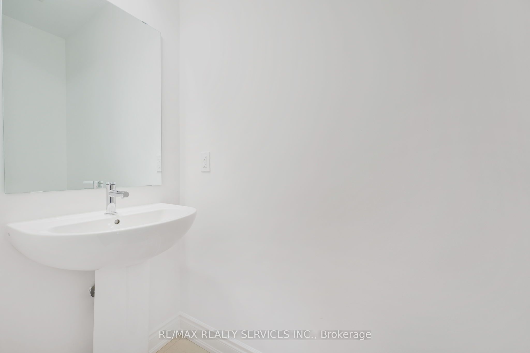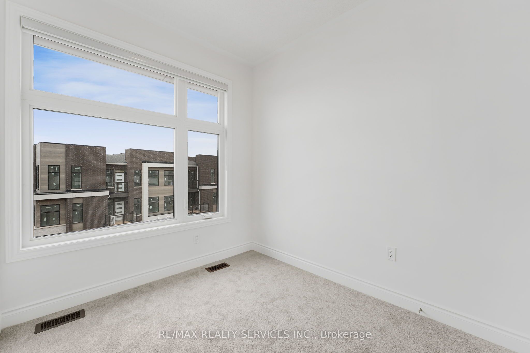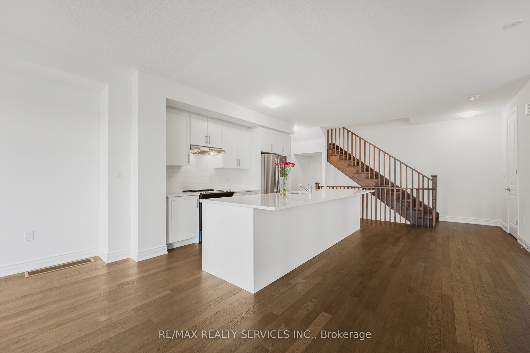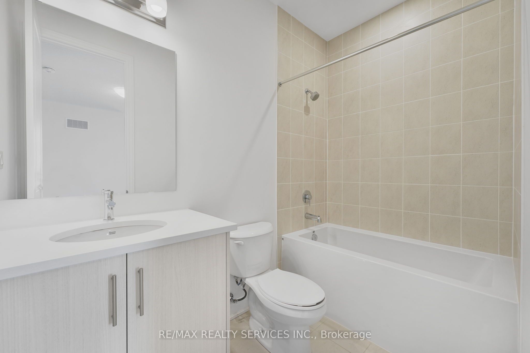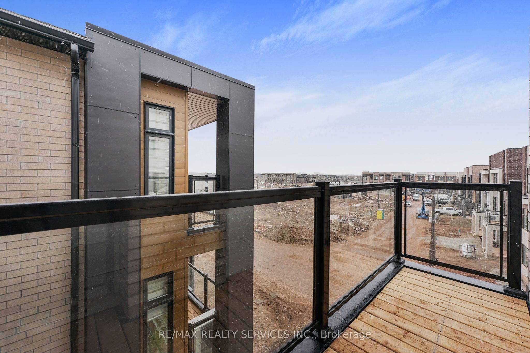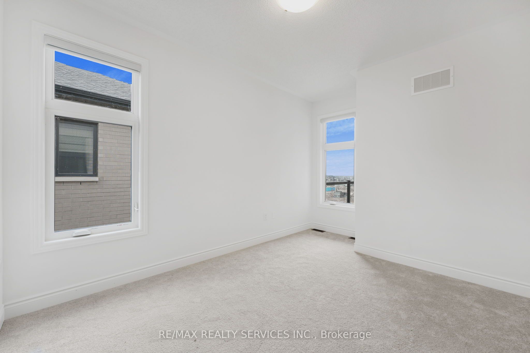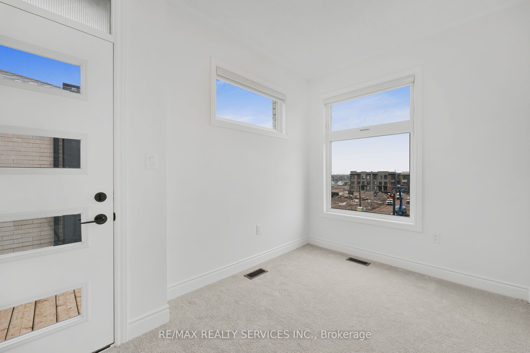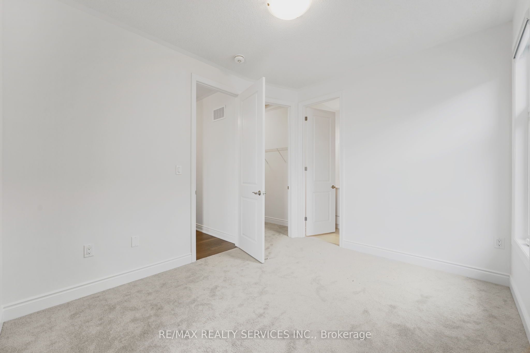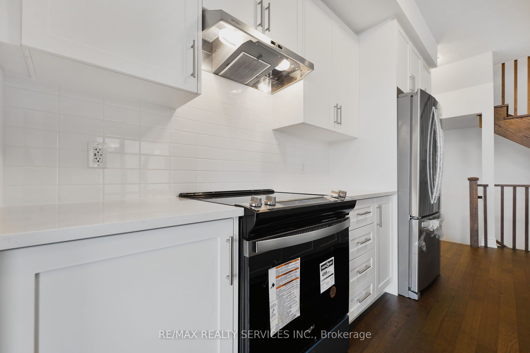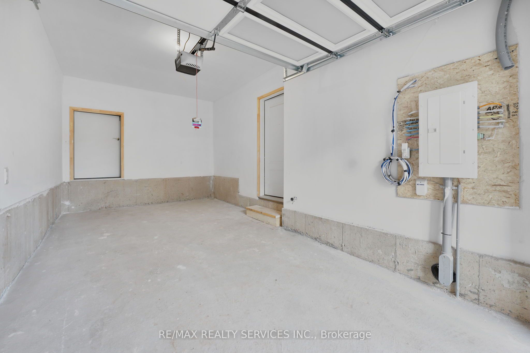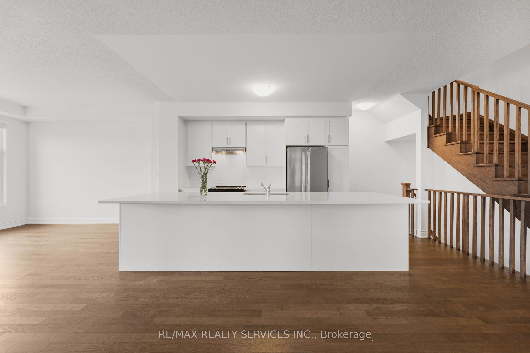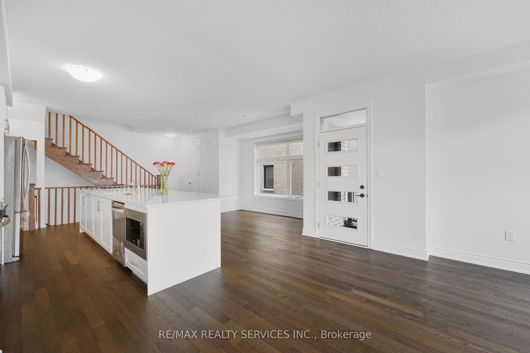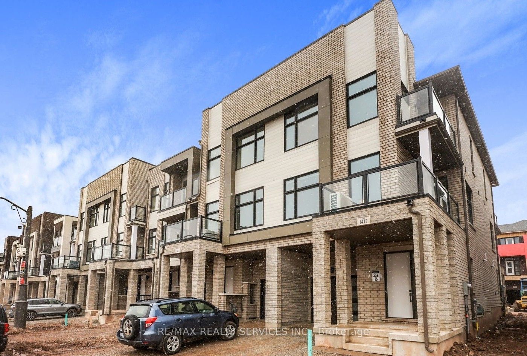
$3,250 /mo
Listed by RE/MAX REALTY SERVICES INC.
Att/Row/Townhouse•MLS #W12078171•New
Room Details
| Room | Features | Level |
|---|---|---|
Kitchen 2.9 × 3.6 m | Open ConceptCeramic FloorCombined w/Den | Second |
Living Room 4.4 × 4.7 m | Hardwood FloorCombined w/KitchenOpen Concept | Second |
Dining Room 2.9 × 3.4 m | Hardwood FloorCombined w/Great Rm | Second |
Dining Room 3.6 × 3.2 m | Second | |
Bedroom 3 × 3.5 m | 3 Pc Ensuite | Third |
Bedroom 2 2.7 × 3.1 m | Third |
Client Remarks
A brand new, never-lived-in end-unit townhome available for lease in the heart of Oakville. This stunning 3-bedroom, 3-bathroom home features an open concept layout with 9 ft ceilings on both the main and second floors, 8 ft doors throughout, and large windows that flood the space with natural light. The upgraded kitchen boasts stainless steel appliances, a built-in microwave, and an extended countertop perfect for cooking and entertaining. Enjoy wrap-around balconies on both the main and second levels, adding charm and extra outdoor space. Zebra blinds are already installed along with a convenient third-floor laundry and a smart garage door opener. Energy-efficient heat pump, and the added privacy of an end-unit design complete this move-in ready home in a sought-after Oakville neighborhood.
About This Property
1417 Courtleigh Trail, Oakville, L6H 7Y8
Home Overview
Basic Information
Walk around the neighborhood
1417 Courtleigh Trail, Oakville, L6H 7Y8
Shally Shi
Sales Representative, Dolphin Realty Inc
English, Mandarin
Residential ResaleProperty ManagementPre Construction
 Walk Score for 1417 Courtleigh Trail
Walk Score for 1417 Courtleigh Trail

Book a Showing
Tour this home with Shally
Frequently Asked Questions
Can't find what you're looking for? Contact our support team for more information.
See the Latest Listings by Cities
1500+ home for sale in Ontario

Looking for Your Perfect Home?
Let us help you find the perfect home that matches your lifestyle
