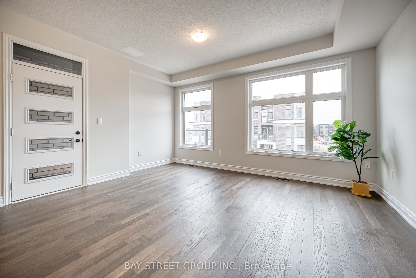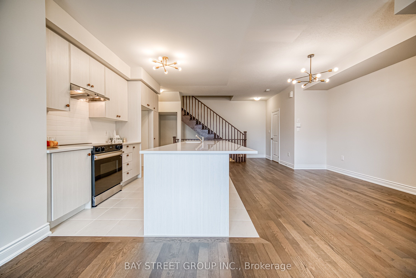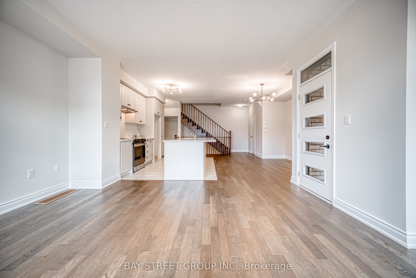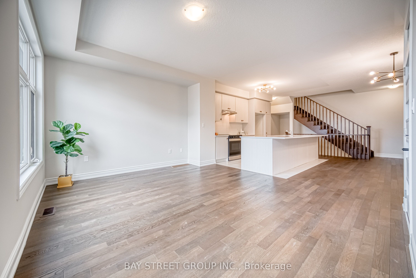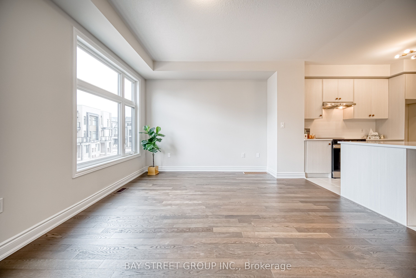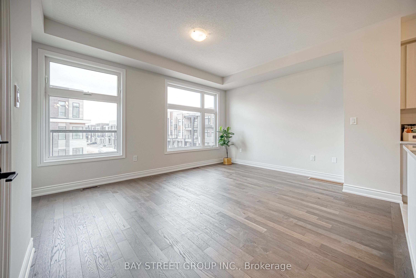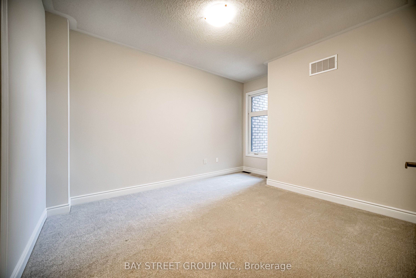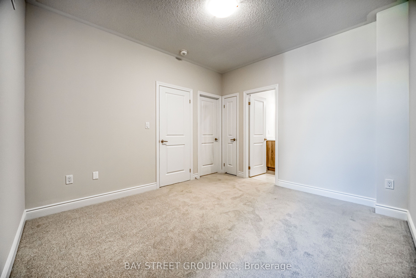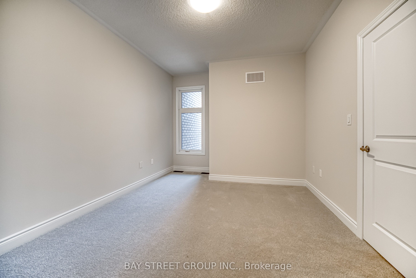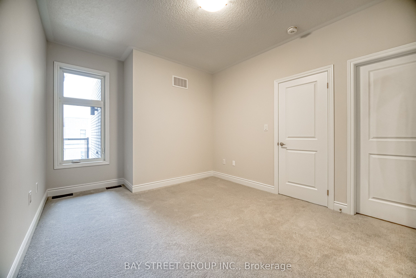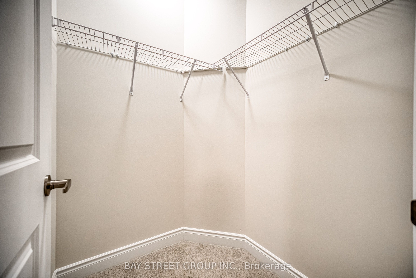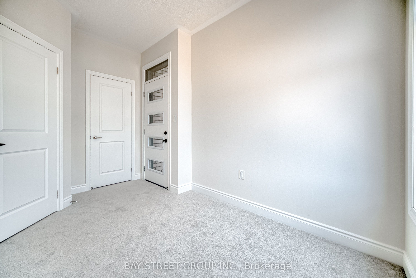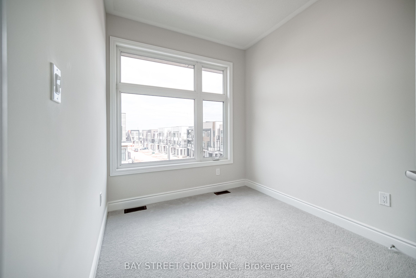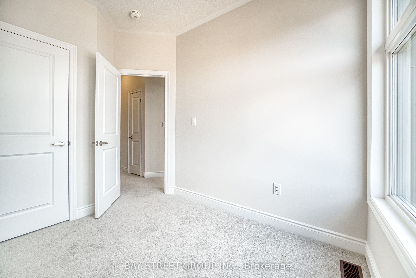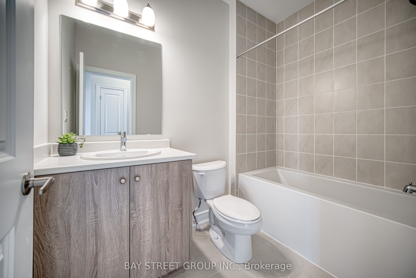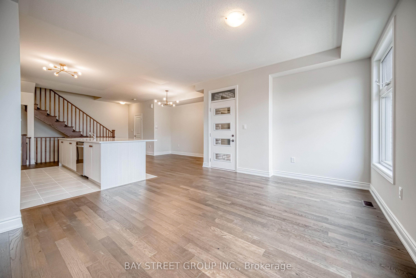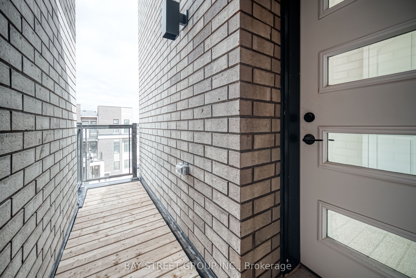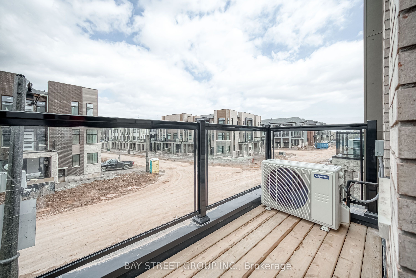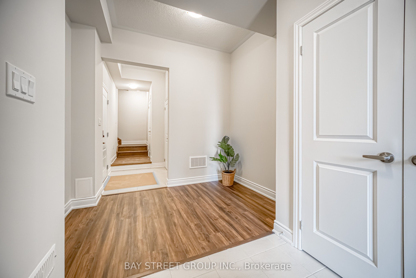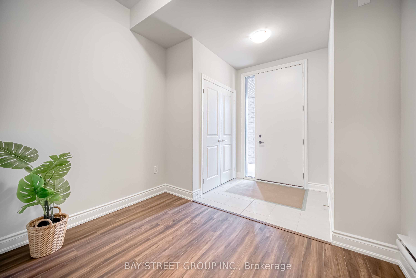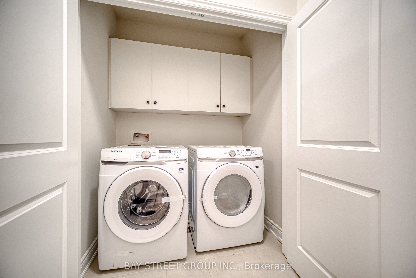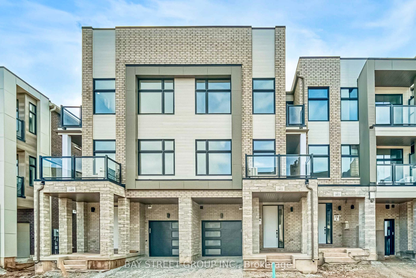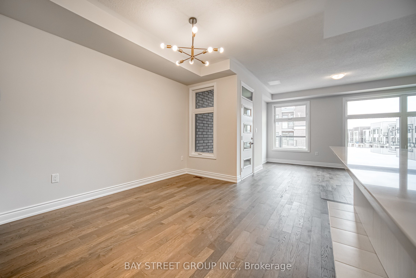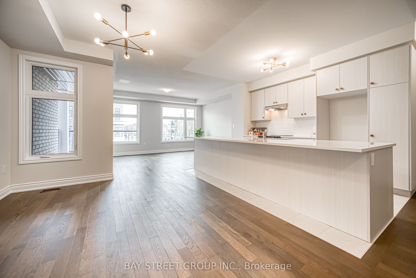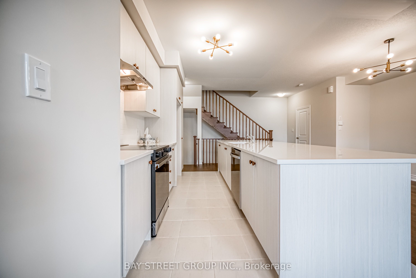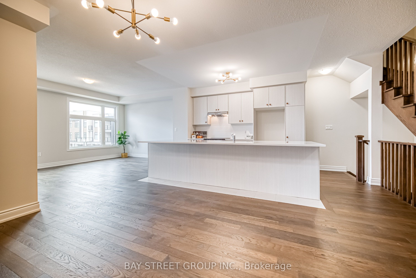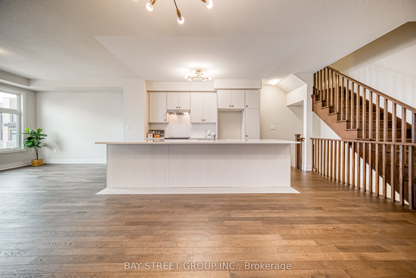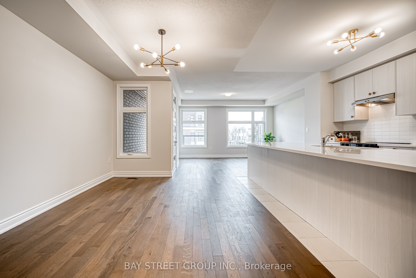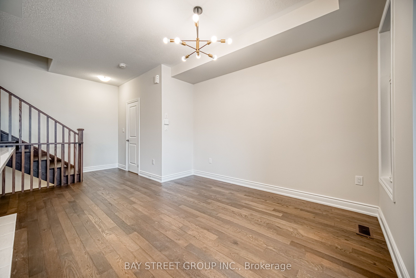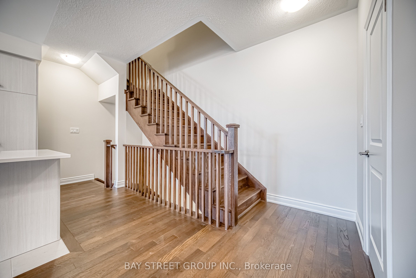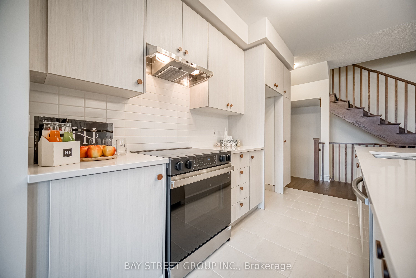
$3,300 /mo
Listed by BAY STREET GROUP INC.
Att/Row/Townhouse•MLS #W12079852•New
Room Details
| Room | Features | Level |
|---|---|---|
Kitchen 3.66 × 2.9 m | Centre IslandCeramic FloorQuartz Counter | Second |
Dining Room 3.66 × 3.25 m | Hardwood FloorOpen Concept | Second |
Primary Bedroom 4.37 × 3.28 m | 3 Pc EnsuiteWalk-In Closet(s) | Third |
Bedroom 2 3.86 × 2.43 m | Large WindowCloset | Third |
Bedroom 3 2.74 × 2.43 m | Closet | Third |
Client Remarks
Brand-New Townhouse In The Vibrant And Growing Community Of Joshua Creek Montage! This Beautifully Finished 3 Bedroom, 2.5 Bathroom Home Combines Contemporary Elegance With Functional Design, Offers 1,692 Sq.Ft. of Finished Living Space (per Builder Plan). Flex Area On The Ground Floor Can Be Used As Den or Office. Fabulous Open Concept Layout Features Modern Kitchen with Oversized 12' Centre Island, Quartz Countertops & Stainless Steel Appliances, And Ample Storage Space.The Bright Great Room Seamlessly Connects To Kitchen & Dining Room, with W/O to Open Balcony. Perfect For Both Entertaining And Everyday Living. The Spacious Primary Bedroom Boasts A Walk-In Closet And 3 Pc Ensuite Bathroom. Enjoy Convenient Access To Parks, Schools, Shopping, And Dining, With Quick Connections To Highways 403, QEW, And 407 For An Easy Commute.
About This Property
1411 Courtleigh Trail, Oakville, L6H 7Y8
Home Overview
Basic Information
Walk around the neighborhood
1411 Courtleigh Trail, Oakville, L6H 7Y8
Shally Shi
Sales Representative, Dolphin Realty Inc
English, Mandarin
Residential ResaleProperty ManagementPre Construction
 Walk Score for 1411 Courtleigh Trail
Walk Score for 1411 Courtleigh Trail

Book a Showing
Tour this home with Shally
Frequently Asked Questions
Can't find what you're looking for? Contact our support team for more information.
See the Latest Listings by Cities
1500+ home for sale in Ontario

Looking for Your Perfect Home?
Let us help you find the perfect home that matches your lifestyle
