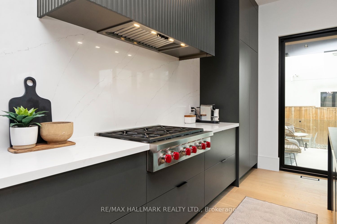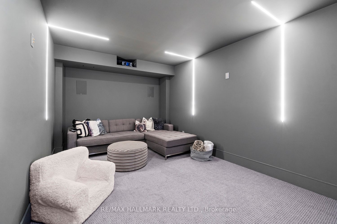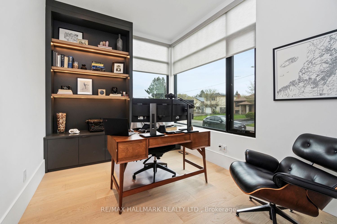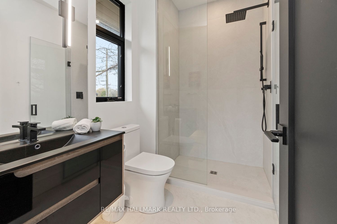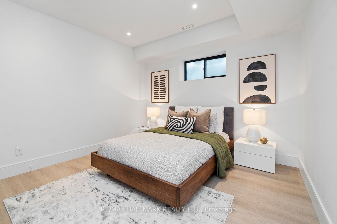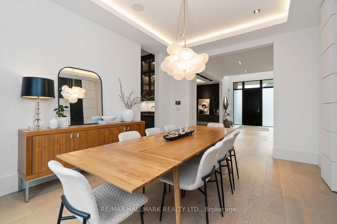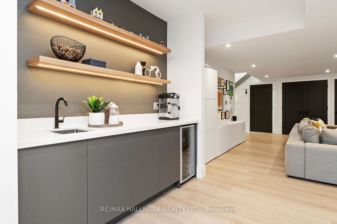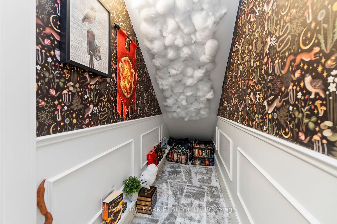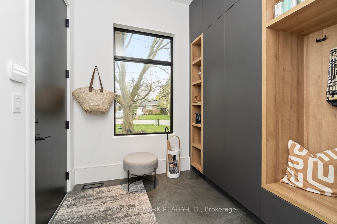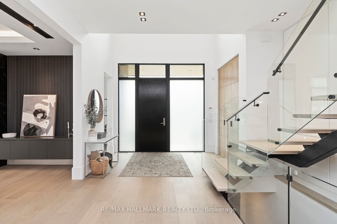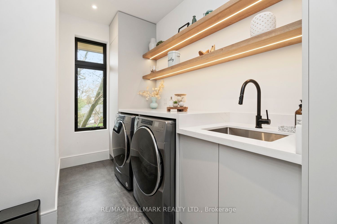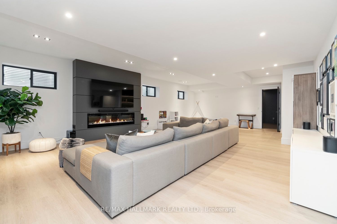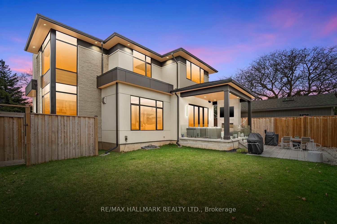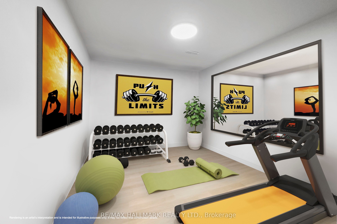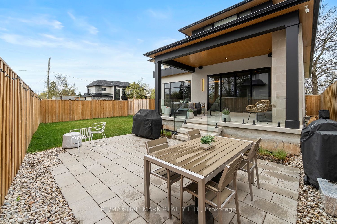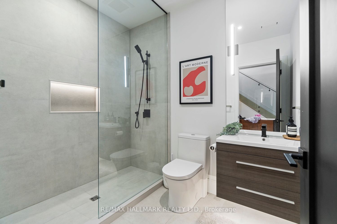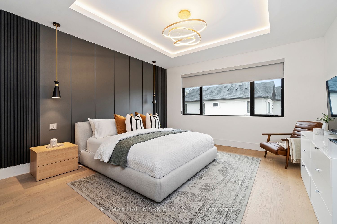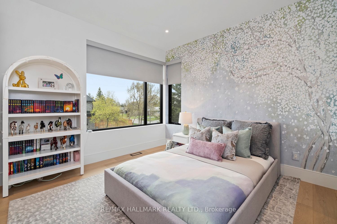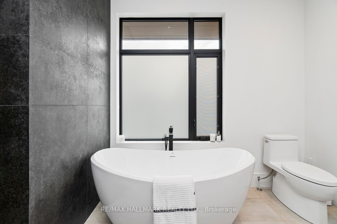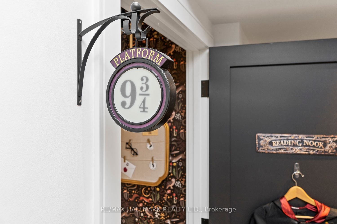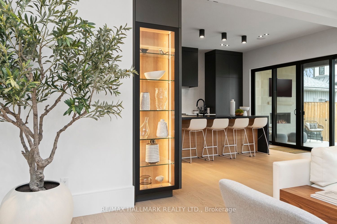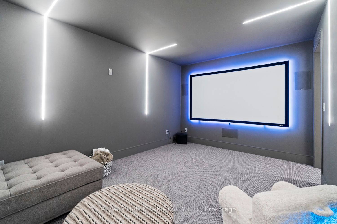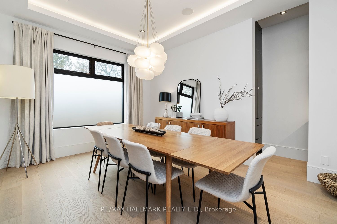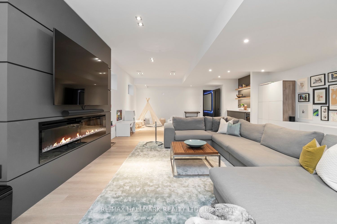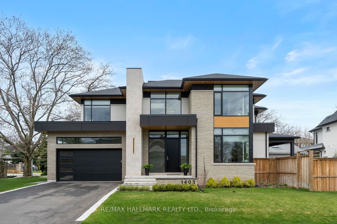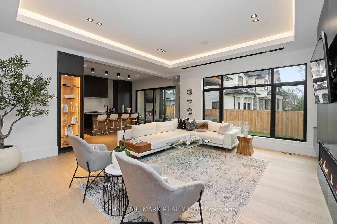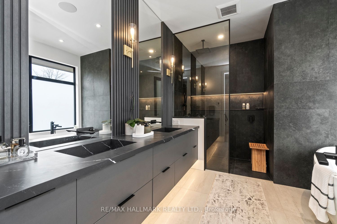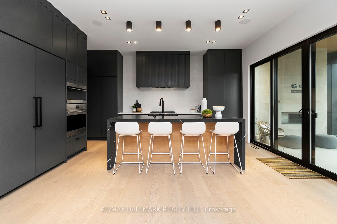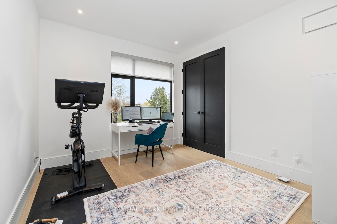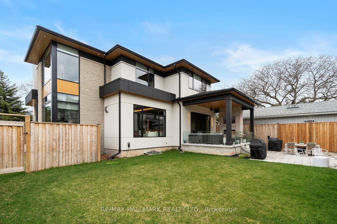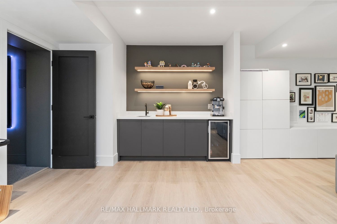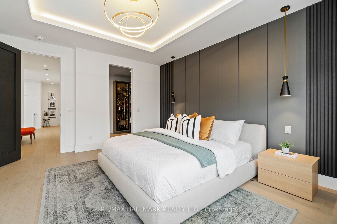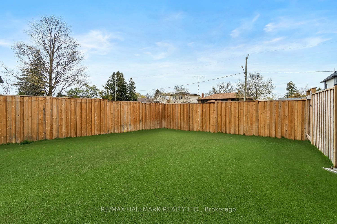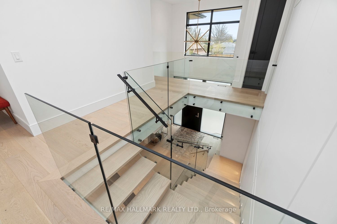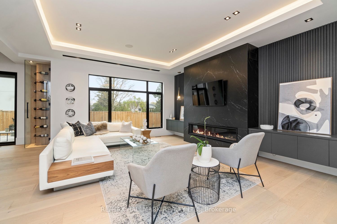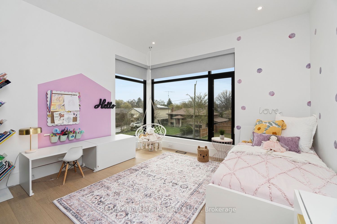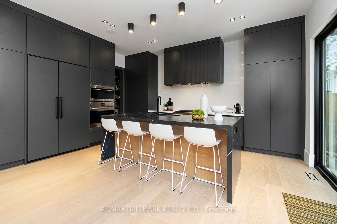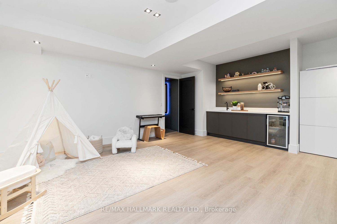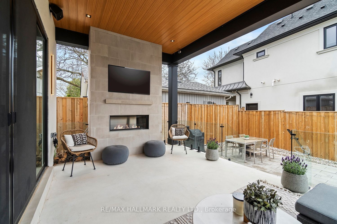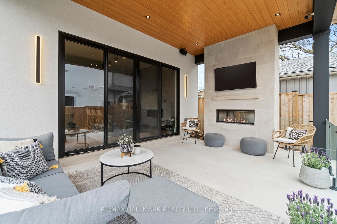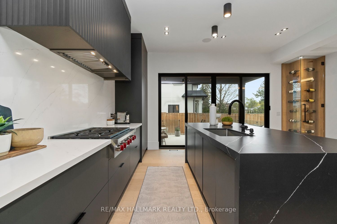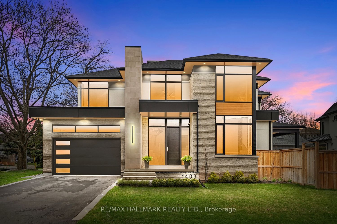
$3,549,000
Est. Payment
$13,555/mo*
*Based on 20% down, 4% interest, 30-year term
Listed by RE/MAX HALLMARK REALTY LTD.
Detached•MLS #W12126207•New
Price comparison with similar homes in Oakville
Compared to 82 similar homes
17.1% Higher↑
Market Avg. of (82 similar homes)
$3,031,729
Note * Price comparison is based on the similar properties listed in the area and may not be accurate. Consult licences real estate agent for accurate comparison
Room Details
| Room | Features | Level |
|---|---|---|
Living Room 5.89 × 5.38 m | Hardwood FloorFireplaceW/O To Patio | Main |
Kitchen 5.26 × 3 m | Hardwood FloorCentre IslandPantry | Main |
Dining Room 3.67 × 4.55 m | Hardwood FloorWet BarFormal Rm | Main |
Primary Bedroom 4.71 × 4.72 m | Hardwood FloorWalk-In Closet(s)5 Pc Ensuite | Second |
Bedroom 2 4.33 × 3 m | Hardwood Floor4 Pc EnsuiteCloset | Second |
Bedroom 3 3.57 × 4 m | Hardwood Floor4 Pc EnsuiteDouble Closet | Second |
Client Remarks
A Once-in-a-Lifetime Masterpiece! Every so often, a home comes along that redefines luxury, craftsmanship, and design-this is that home. From the foundation to the rooftop, every inch has been meticulously crafted with premium materials and attention to detail that is truly rare.Featuring 5 spacious bedrooms, 5 luxurious bathrooms, a private home office, state-of-the-art movie theatre a whimsical Harry Potter room and an expansive finished family room-this home offers an abundance of space, comfort, and style. Exquisite Finishes-Designed with seamless Nico designer millwork, the home showcases flush baseboards and integrated wall moldings that create a sleek, modern aesthetic. Soft-close hardware throughout adds a quiet touch of sophistication. Custom-built shelving and flush wall vents maintain the homes minimalist, refined design. All premium materials -From solid-core doors to oversized baseboards, every element was chosen with longevity and elegance in mind. Frameless window detailing gives the home a gallery-like feel, maximizing natural light and emphasizing clean architectural lines. Layered recessed lighting and designer fixtures set the mood in every room, while integrated smart lighting - including motion-activated bathroom lights, blends convenience with energy efficiency. The heart of the home features a modern Chef's kitchen equipped with a Wolf oven/range top,Bosch dishwasher, Jennair 48 refrigerator and a spacious walk-in pantry perfect for entertaining or everyday living. Enjoy radiant in-floor heating in the basement and primary bath, with spray-foam insulation and R10-rated slab insulation for maximum energy efficiency. This home boasts 3 fireplaces,Integrated 4K security system and alarm, Wi-Fi-enabled garage door opener,Whole-home smart audio. Step outside to a covered porch with recessed lighting, a wall-mounted TV, fireplace, and a designated outdoor dining area. The fenced-in side yard offers space for recreation and relaxation alike.
About This Property
1403 Wren Avenue, Oakville, L6L 2V7
Home Overview
Basic Information
Walk around the neighborhood
1403 Wren Avenue, Oakville, L6L 2V7
Shally Shi
Sales Representative, Dolphin Realty Inc
English, Mandarin
Residential ResaleProperty ManagementPre Construction
Mortgage Information
Estimated Payment
$0 Principal and Interest
 Walk Score for 1403 Wren Avenue
Walk Score for 1403 Wren Avenue

Book a Showing
Tour this home with Shally
Frequently Asked Questions
Can't find what you're looking for? Contact our support team for more information.
See the Latest Listings by Cities
1500+ home for sale in Ontario

Looking for Your Perfect Home?
Let us help you find the perfect home that matches your lifestyle
