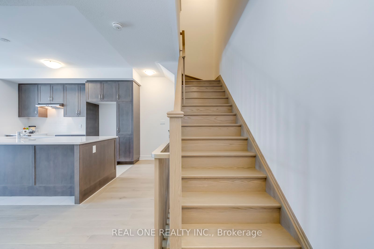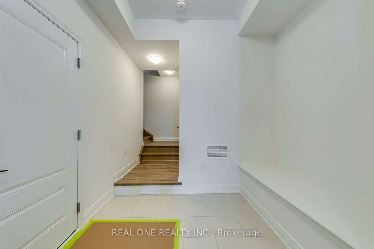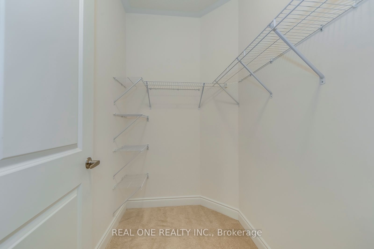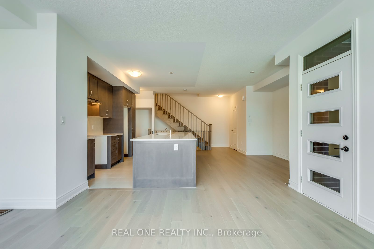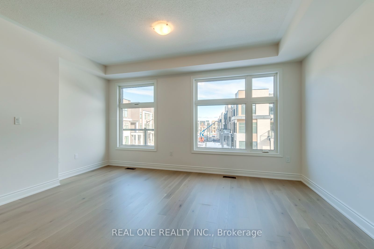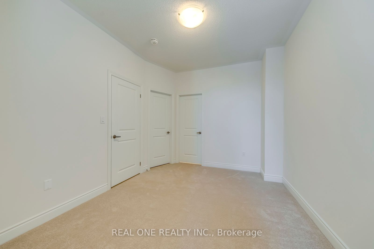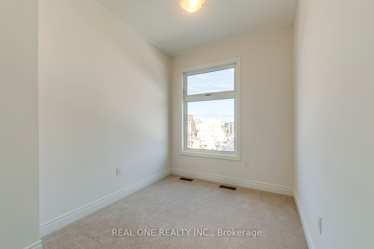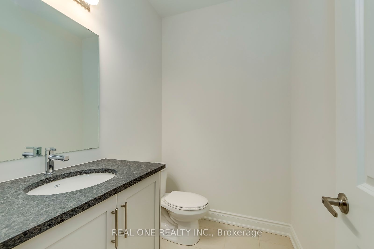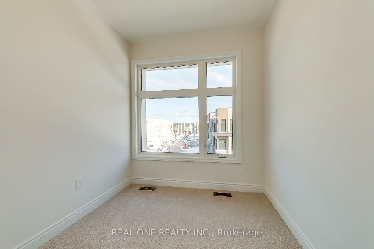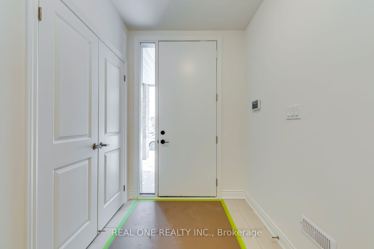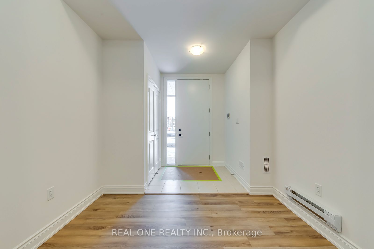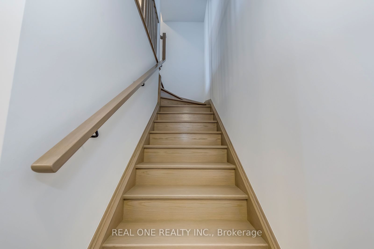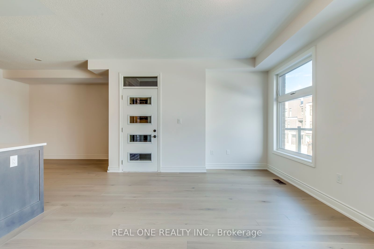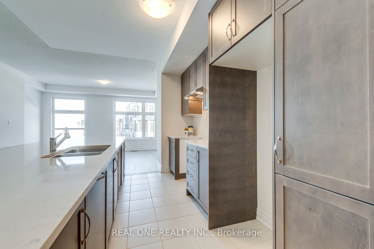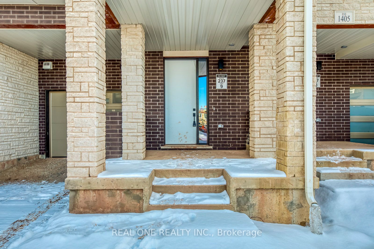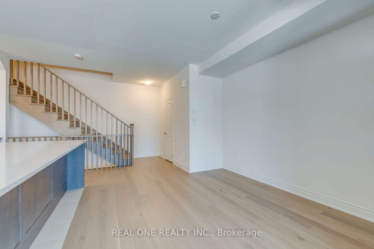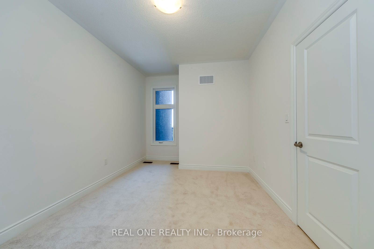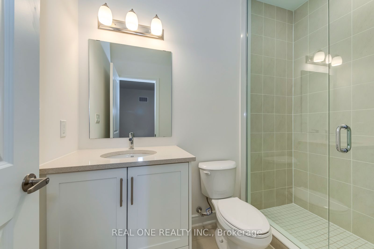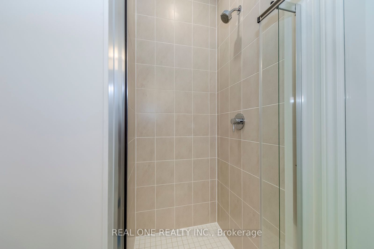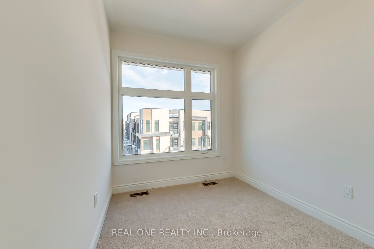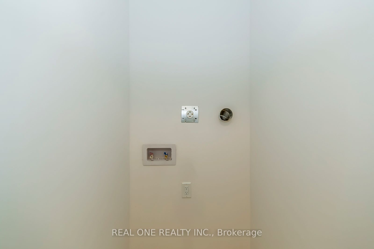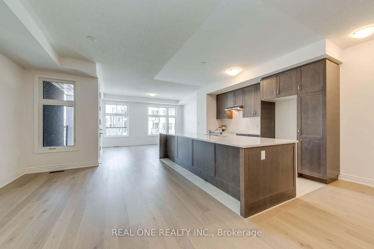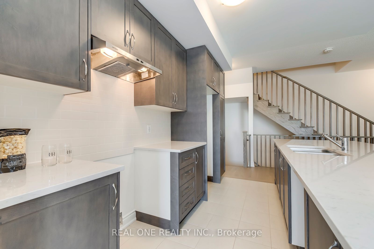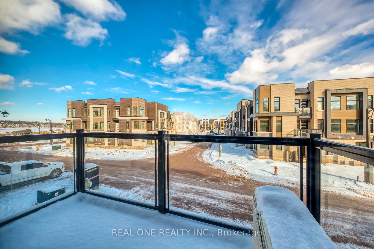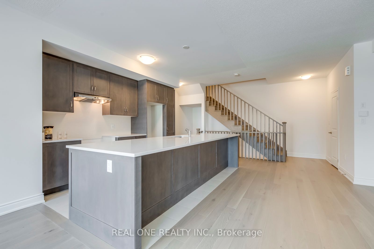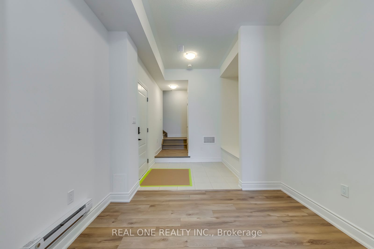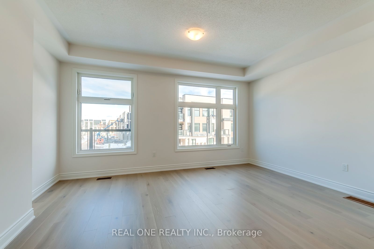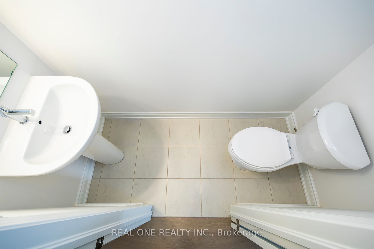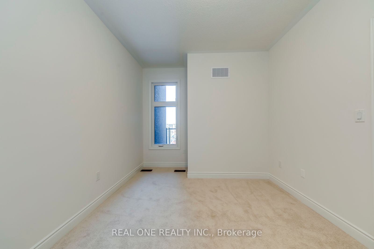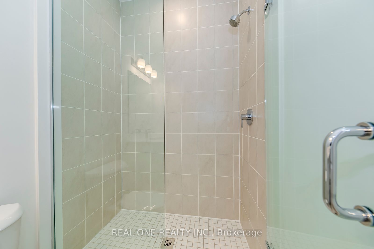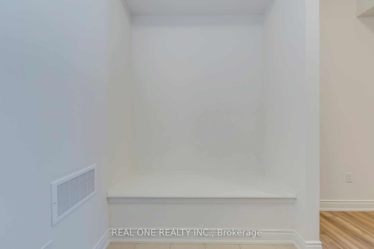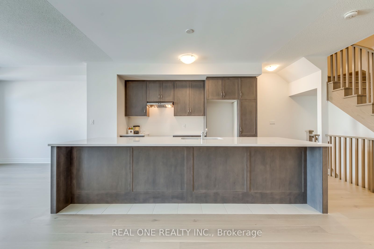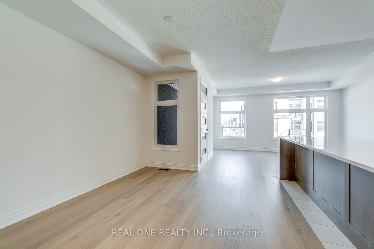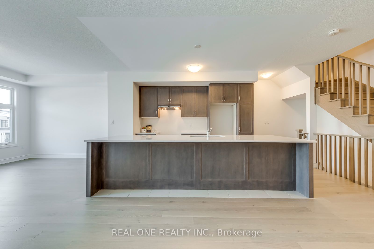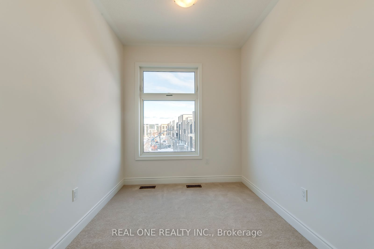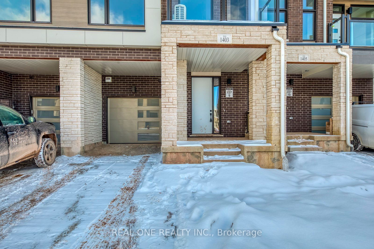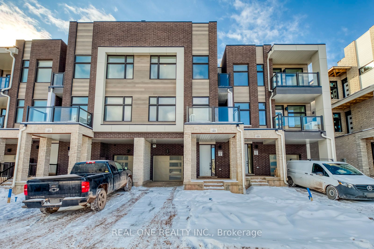
$3,200 /mo
Listed by REAL ONE REALTY INC.
Att/Row/Townhouse•MLS #W12016945•Leased
Room Details
| Room | Features | Level |
|---|---|---|
Dining Room 3.66 × 3.25 m | Hardwood FloorOpen Concept | Second |
Primary Bedroom 4.37 × 3.28 m | Broadloom3 Pc EnsuiteWalk-In Closet(s) | Third |
Bedroom 2 3.86 × 2.43 m | BroadloomClosetLarge Window | Third |
Bedroom 3 2.74 × 2.43 m | BroadloomClosetW/O To Balcony | Third |
Kitchen 3.66 × 2.9 m | Ceramic FloorCentre IslandQuartz Counter | Second |
Client Remarks
Beautiful Brand New, Never Lived-in 3 Bedroom & 3 Bath Townhouse in the Convenient Joshua Meadows Neighbourhood. 1,692 Sq.Ft. of Finished Living Space (per Builder Plan)! Fabulous Open Concept Design on the Main (Second) Level Offers Spacious & Modern Kitchen with Huge 12' Centre Island/Breakfast Bar, Quartz Countertops, Sleek Tile Backsplash & Stainless Steel Appliances, Open to Bright & Airy Dining Room & Great Room with W/O to Open Balcony. 2pc Powder Room Completes the Level. 3 Bedrooms on Third Level, with Generous Primary Bedroom Boasting 3pc Ensuite & W/I Closet. Ground Level Offers Den/Office Space & Access to Garage. Fantastic Location in New Joshua Meadows Community Just Minutes from Parks & Trails, Schools, Shopping & Restaurants, Highway Access & Many More Amenities!
About This Property
1403 Courtleigh Trail, Oakville, L6H 7Y7
Home Overview
Basic Information
Walk around the neighborhood
1403 Courtleigh Trail, Oakville, L6H 7Y7
Shally Shi
Sales Representative, Dolphin Realty Inc
English, Mandarin
Residential ResaleProperty ManagementPre Construction
 Walk Score for 1403 Courtleigh Trail
Walk Score for 1403 Courtleigh Trail

Book a Showing
Tour this home with Shally
Frequently Asked Questions
Can't find what you're looking for? Contact our support team for more information.
Check out 100+ listings near this property. Listings updated daily
See the Latest Listings by Cities
1500+ home for sale in Ontario

Looking for Your Perfect Home?
Let us help you find the perfect home that matches your lifestyle
