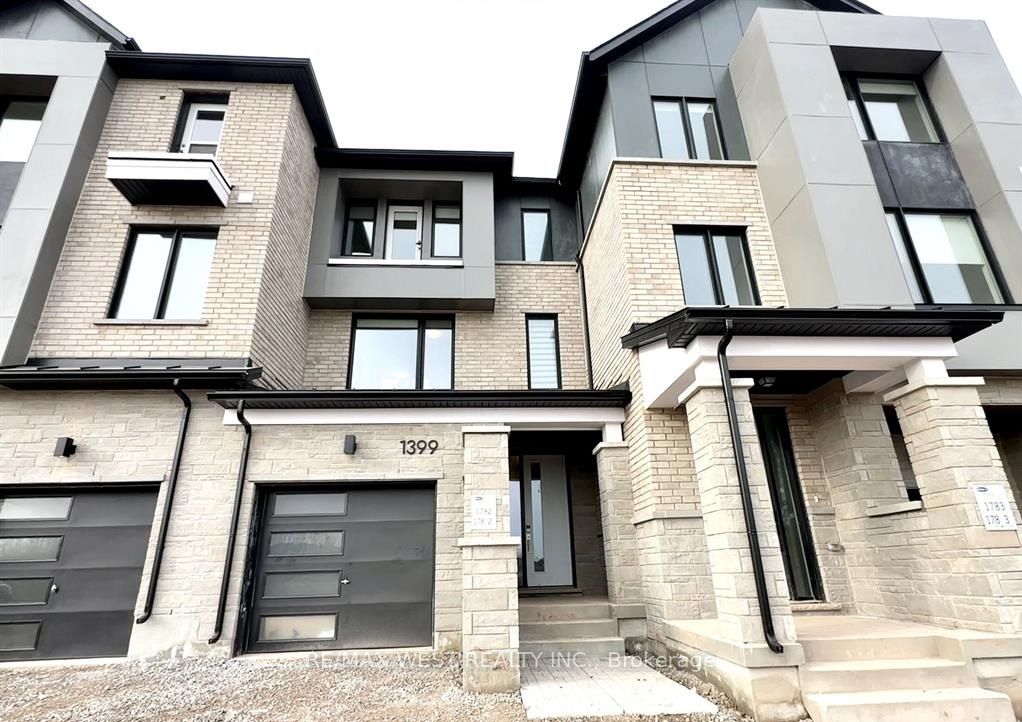
$3,800 /mo
Listed by RE/MAX WEST REALTY INC.
Att/Row/Townhouse•MLS #W12085661•New
Room Details
| Room | Features | Level |
|---|---|---|
Bedroom 3.6 × 2.87 m | Hardwood FloorWindow4 Pc Ensuite | Ground |
Kitchen 3.96 × 3.35 m | Hardwood FloorModern KitchenOpen Concept | Second |
Dining Room 3.96 × 3.05 m | Hardwood FloorW/O To Balcony | Second |
Living Room 3.66 × 5.55 m | Hardwood FloorBay WindowCombined w/Great Rm | Second |
Bedroom 2 2.93 × 2.74 m | 4 Pc EnsuiteWindowW/O To Balcony | Third |
Bedroom 3 2.74 × 2.74 m | Hardwood FloorLarge WindowLarge Closet | Third |
Client Remarks
Spacious 3 story Executive Townhome located in High Demand Preserve West Community! Close to Oakville Hospital, Walking Trail, shopping center, restaurant etc. Main floor Features a Bedroom W/4 pcs Ensuite, and a Home Office with W/O backyard. A Modern Kitchen, Quartz Countertops, Water-Fall Centre Island/Breakfast Bar, Backsplash, and S/S appliances in Second Floor. Lots of upgrade with Smooth Ceiling, Hardwood Floor through out, Living room W/Electric fireplace, Primary Suite offering a 4-piece Ensuite with Frameless Glass Shower, Quartz Vanity Top in All Baths, SMART and Eco features. Townhome is partial furnished w/existing furniture. Open-concept living space with cozy Great Rm/Living Area & Primary Suite facing beautiful Pond.
About This Property
1399 Shevchenko Boulevard, Oakville, L6M 5P3
Home Overview
Basic Information
Walk around the neighborhood
1399 Shevchenko Boulevard, Oakville, L6M 5P3
Shally Shi
Sales Representative, Dolphin Realty Inc
English, Mandarin
Residential ResaleProperty ManagementPre Construction
 Walk Score for 1399 Shevchenko Boulevard
Walk Score for 1399 Shevchenko Boulevard

Book a Showing
Tour this home with Shally
Frequently Asked Questions
Can't find what you're looking for? Contact our support team for more information.
See the Latest Listings by Cities
1500+ home for sale in Ontario

Looking for Your Perfect Home?
Let us help you find the perfect home that matches your lifestyle