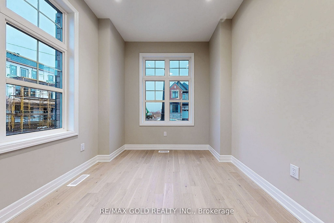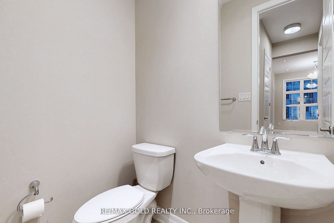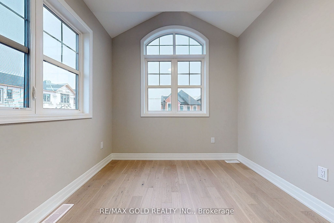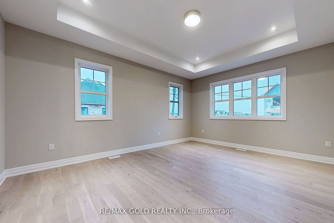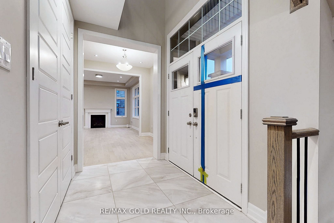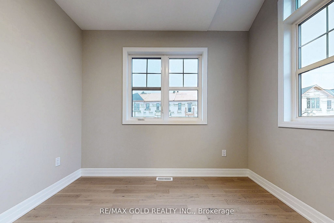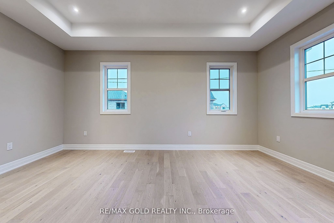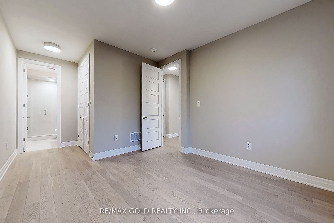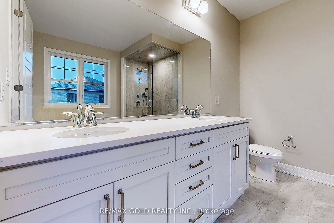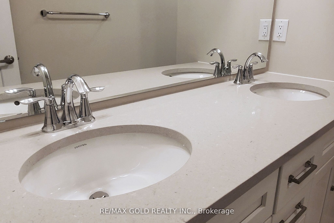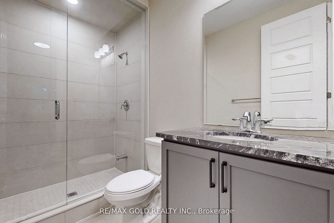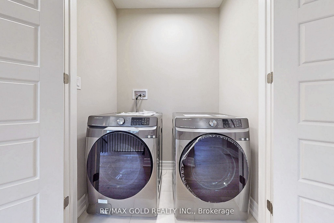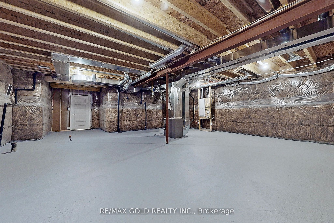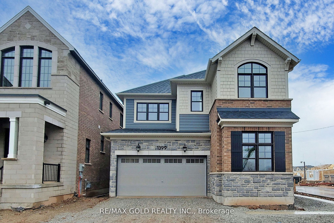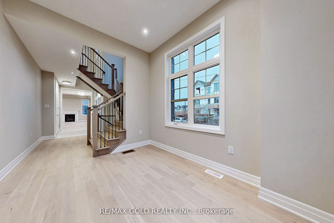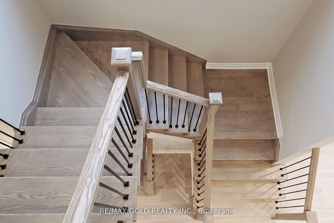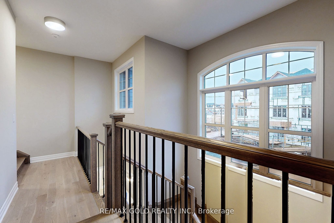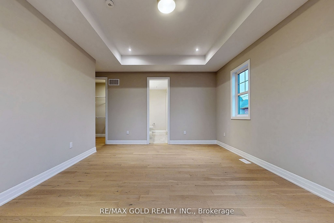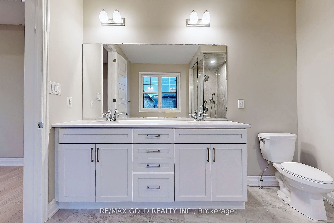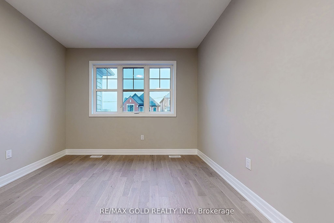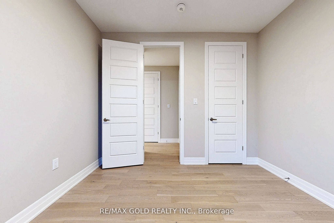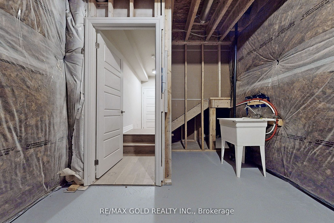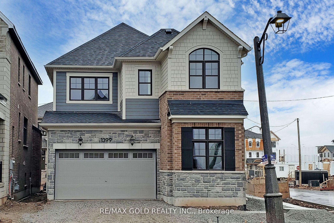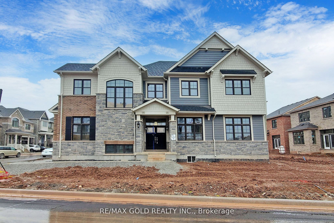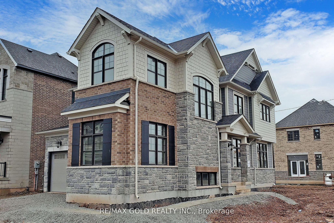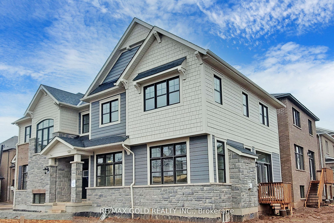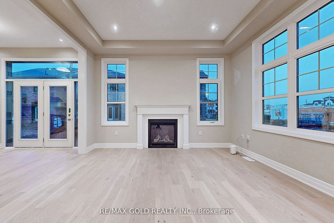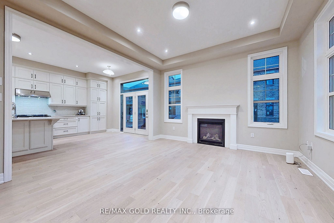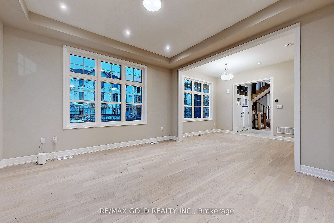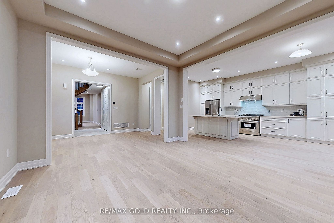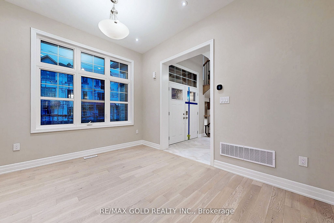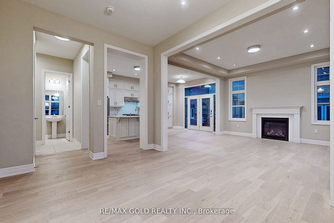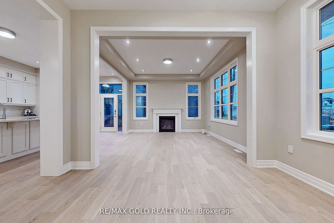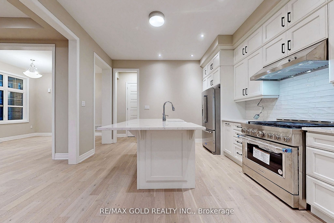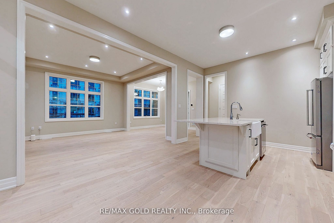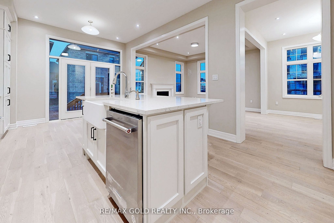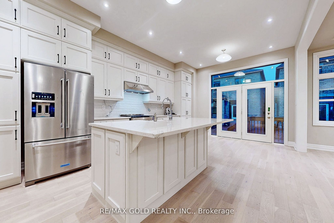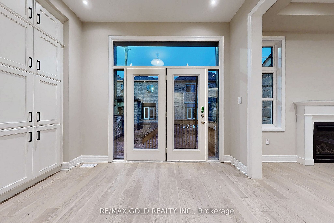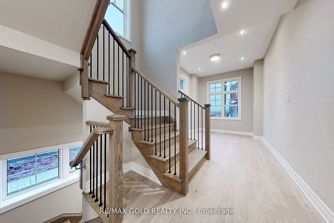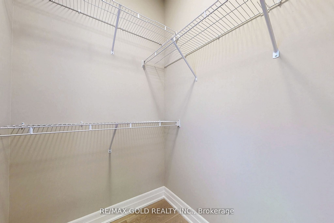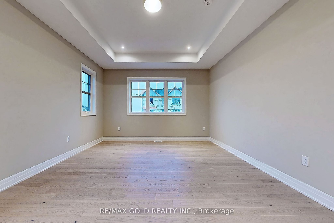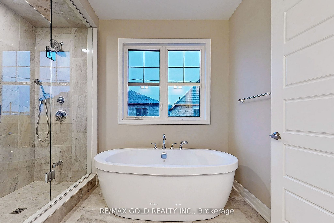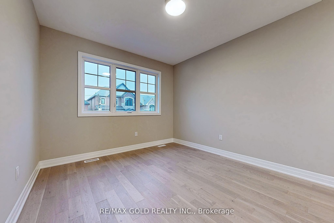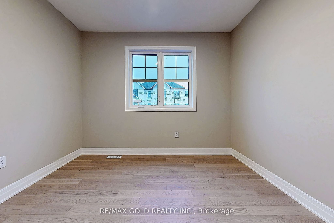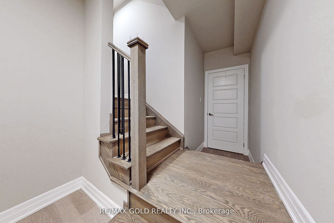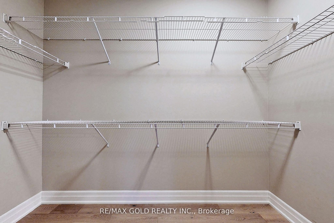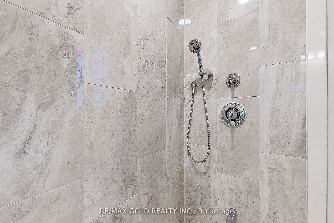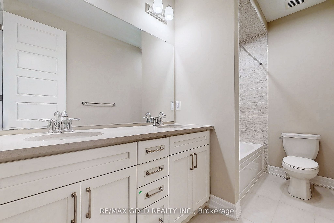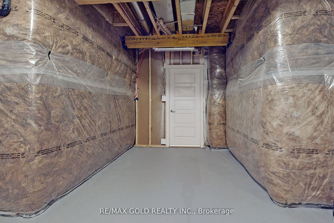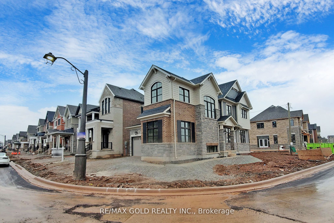
$5,499 /mo
Listed by RE/MAX GOLD REALTY INC.
Detached•MLS #W12035246•New
Room Details
| Room | Features | Level |
|---|---|---|
Living Room 3.65 × 2.9 m | Hardwood FloorLarge Window | Ground |
Dining Room 4.09 × 3.05 m | Hardwood FloorLarge WindowOpen Concept | Ground |
Kitchen 5.88 × 4.1 m | Hardwood FloorStainless Steel ApplBreakfast Area | Ground |
Primary Bedroom 5.37 × 4.05 m | Hardwood FloorWalk-In Closet(s)5 Pc Ensuite | Second |
Bedroom 2 3.31 × 3.17 m | Hardwood FloorLarge ClosetLarge Window | Second |
Bedroom 3 4.02 × 3.46 m | Hardwood FloorDouble Closet3 Pc Ensuite | Second |
Client Remarks
Brand New Stunning Mattamy Built Model Home In North Oakville. 4 Bedrooms, 3.5 Bathrooms, Home Office, 10Ft Main Floor Ceilings, 9 Ft 2nd Floor Ceilings & 2nd Floor Laundry. Open Concept Kitchen, Great Room With Gas Fireplace & Large Dining Room Area. Master Bedroom With Stunning 5 Pc Bathroom. Many Upgrades Throughout Including Hardwood Floors, Hardwood/Iron Staircase, Quartz Countertops & Pot Lights. Brand New High End Built-In Stainless Steel Appliances: Fridge, Stove, Dishwasher, Washer & Dryer. Excellent Highway Access To Both 407 & 403 For Commuters. Landlord May Consider Short Term Rental.
About This Property
1399 Ripplewood Avenue, Oakville, L6M 5N8
Home Overview
Basic Information
Walk around the neighborhood
1399 Ripplewood Avenue, Oakville, L6M 5N8
Shally Shi
Sales Representative, Dolphin Realty Inc
English, Mandarin
Residential ResaleProperty ManagementPre Construction
 Walk Score for 1399 Ripplewood Avenue
Walk Score for 1399 Ripplewood Avenue

Book a Showing
Tour this home with Shally
Frequently Asked Questions
Can't find what you're looking for? Contact our support team for more information.
Check out 100+ listings near this property. Listings updated daily
See the Latest Listings by Cities
1500+ home for sale in Ontario

Looking for Your Perfect Home?
Let us help you find the perfect home that matches your lifestyle
