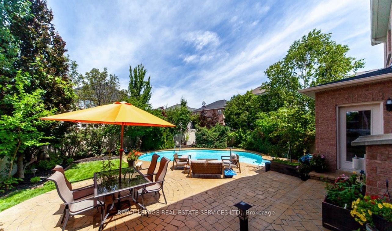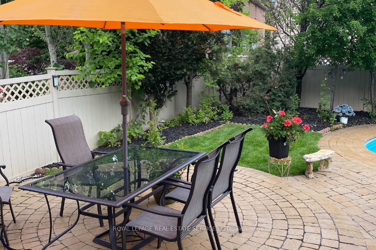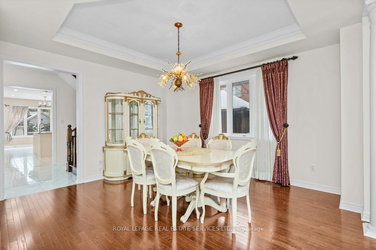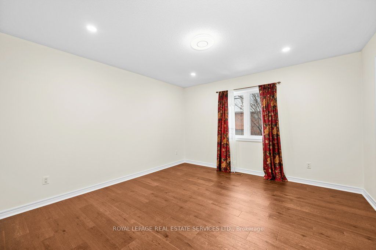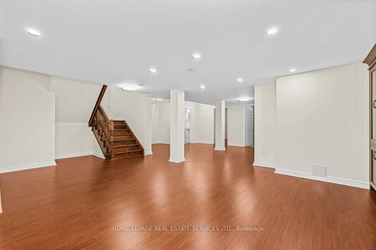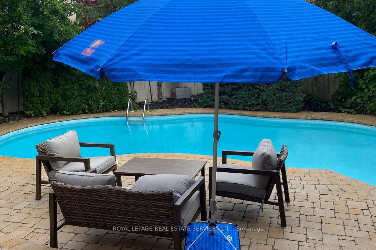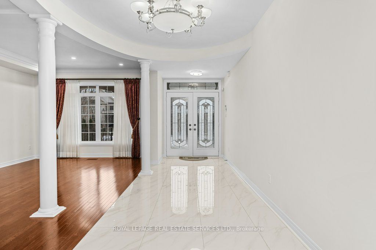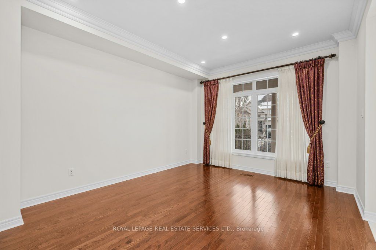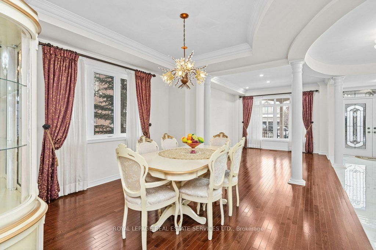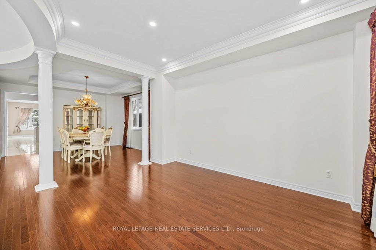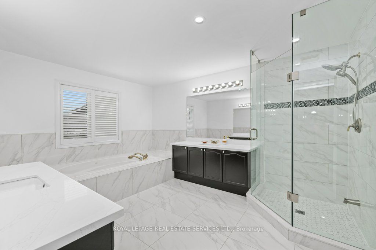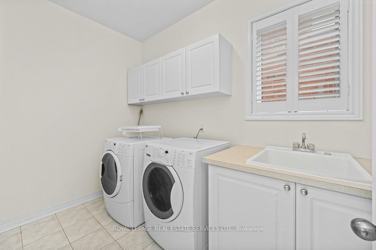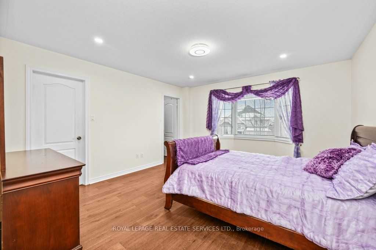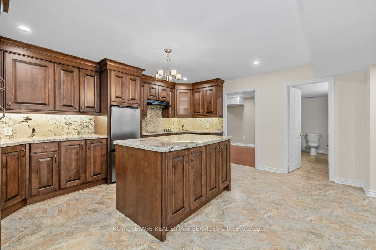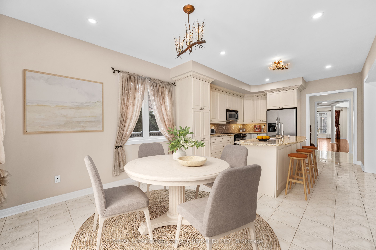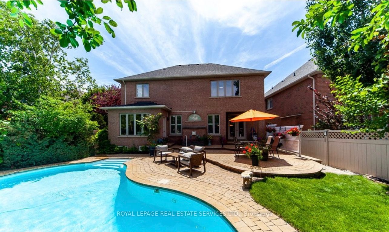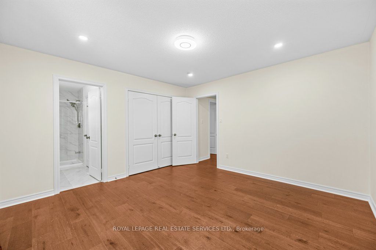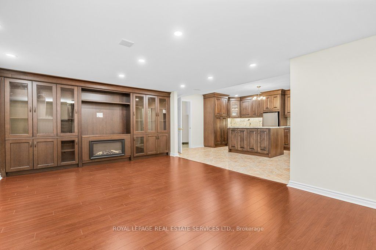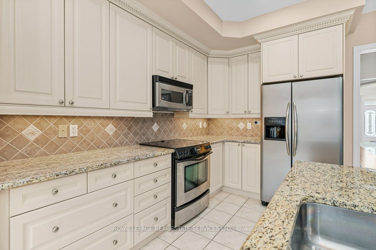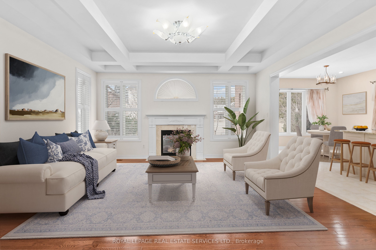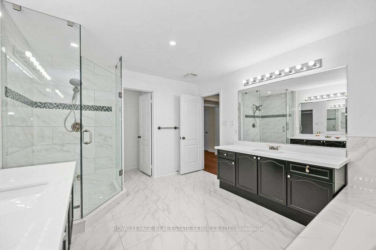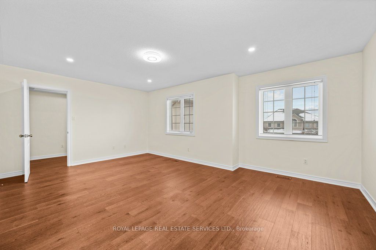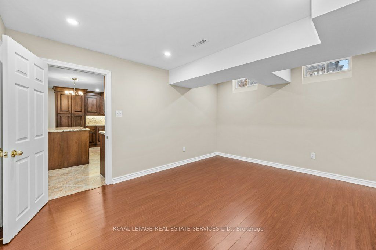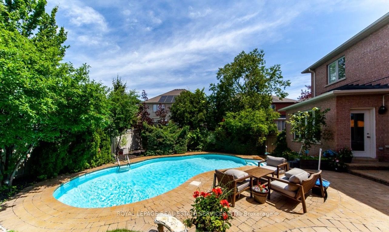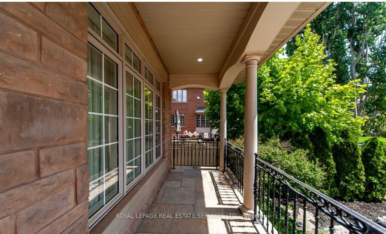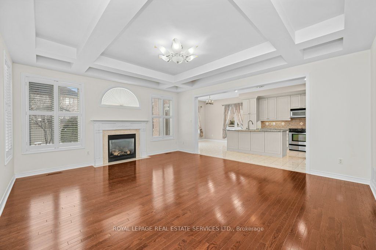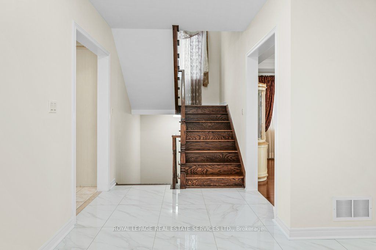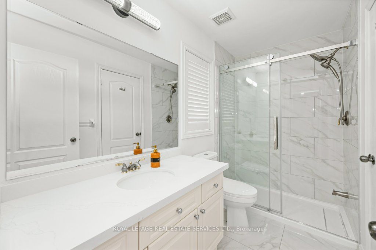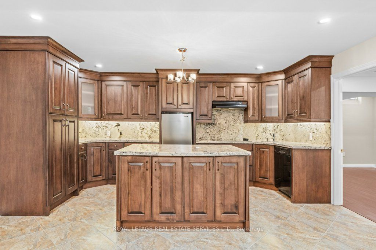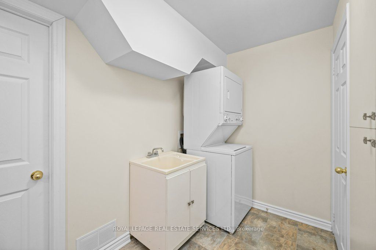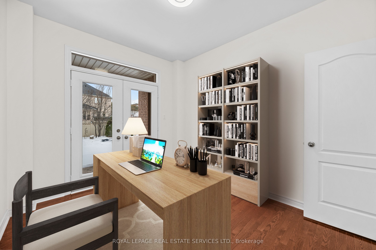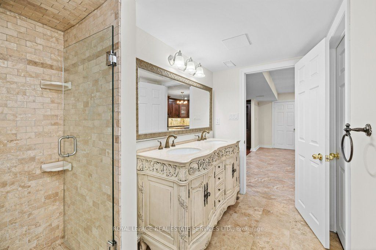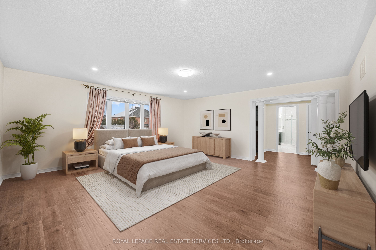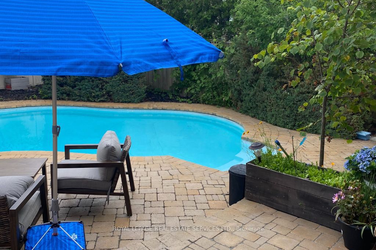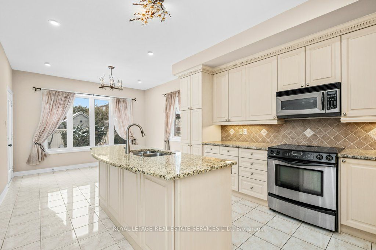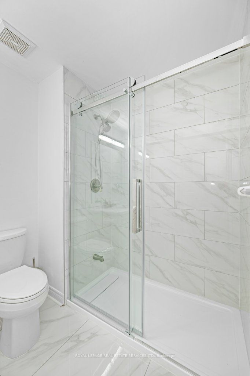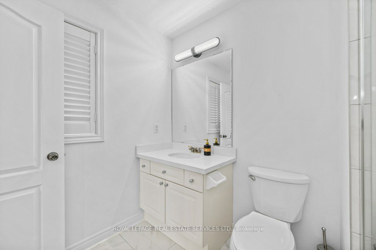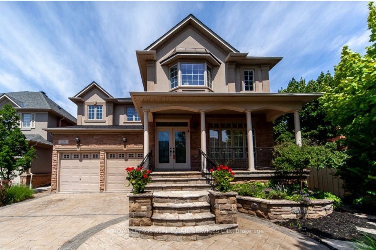
$2,849,999
Est. Payment
$10,885/mo*
*Based on 20% down, 4% interest, 30-year term
Listed by ROYAL LEPAGE REAL ESTATE SERVICES LTD.
Detached•MLS #W12045450•New
Price comparison with similar homes in Oakville
Compared to 10 similar homes
-8.5% Lower↓
Market Avg. of (10 similar homes)
$3,114,299
Note * Price comparison is based on the similar properties listed in the area and may not be accurate. Consult licences real estate agent for accurate comparison
Room Details
| Room | Features | Level |
|---|---|---|
Living Room 4.47 × 3.66 m | Hardwood FloorCrown MouldingOpen Concept | Main |
Dining Room 4.22 × 3.96 m | Hardwood FloorCrown MouldingOpen Concept | Main |
Kitchen 4.5 × 3.66 m | Granite CountersStainless Steel ApplTile Floor | Main |
Primary Bedroom 5.54 × 5.64 m | 5 Pc EnsuiteHardwood FloorWalk-In Closet(s) | Second |
Bedroom 2 4.19 × 5.79 m | 3 Pc EnsuiteHardwood FloorWalk-In Closet(s) | Second |
Bedroom 3 3.96 × 3.96 m | Hardwood FloorSemi EnsuitePot Lights | Second |
Client Remarks
A rare find in prestigious Joshua Creek! Luxury, elegance, and impeccable design define this exquisite 4+2 bedroom 4+2 bath residence, meticulously finished across all three levels. This home is the perfect blend of sophistication and comfort. Step inside and discover a layout designed for relaxed family living and entertaining. Open concept living and dining areas, family room with a gas fireplace and coffered ceiling, and a private office with a French door walkout to the patio offers a quiet retreat. The gourmet kitchen impresses with granite countertops, S/S appliances, island, pantry, and breakfast area with direct access to the patio. Whether hosting a dinner party or enjoying your morning coffee, this space seamlessly blends indoor-outdoor living. Upstairs, the primary bedroom boasts a walk-in closet, an additional closet, and a spa-inspired five-piece ensuite featuring double vanities, glass shower, and rejuvenating Jacuzzi tub. The second bedroom enjoys its own three-piece ensuite, while the remaining two bedrooms share a three-piece ensuite - ensuring comfort and privacy for every family member. The prof. finished basement is a true extension of the home, offering an oversized recreation room, complete with custom bookshelves and a cozy fireplace. A second kitchen with granite countertops and a second laundry room add versatility, making this space ideal for an in-law suite, guest retreat, or an entertainment hub. Recent updates include shingles (2024), furnace (2023), air conditioner (2018), pool pump and salt water unit (2020). Step outside to your private oasis, where an inground heated saltwater pool invites you to unwind in resort-style luxury. A stunning tiered stone patio provides the perfect setting for alfresco dining and entertaining. Close to top-rated schools, parks and trails, shopping, major highways, and essential amenities. Welcome to a lifestyle of unparalleled comfort, elegance, and convenience. (some images contain virtual staging)
About This Property
1387 Ferncrest Road, Oakville, L6H 7W2
Home Overview
Basic Information
Walk around the neighborhood
1387 Ferncrest Road, Oakville, L6H 7W2
Shally Shi
Sales Representative, Dolphin Realty Inc
English, Mandarin
Residential ResaleProperty ManagementPre Construction
Mortgage Information
Estimated Payment
$0 Principal and Interest
 Walk Score for 1387 Ferncrest Road
Walk Score for 1387 Ferncrest Road

Book a Showing
Tour this home with Shally
Frequently Asked Questions
Can't find what you're looking for? Contact our support team for more information.
See the Latest Listings by Cities
1500+ home for sale in Ontario

Looking for Your Perfect Home?
Let us help you find the perfect home that matches your lifestyle
