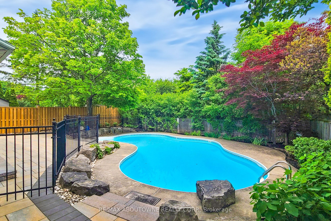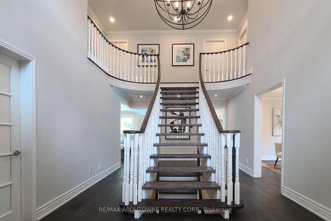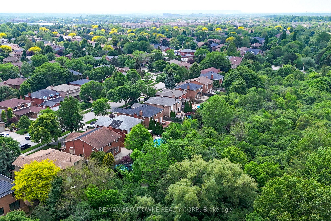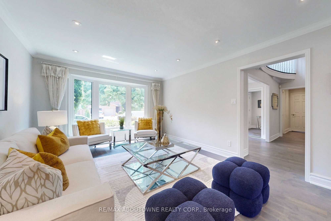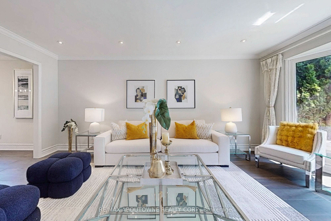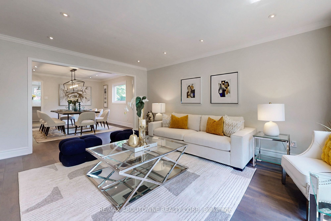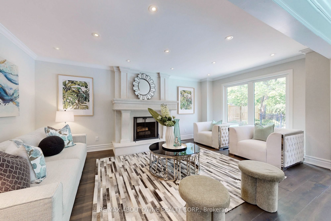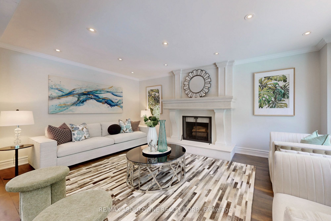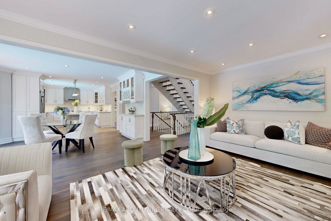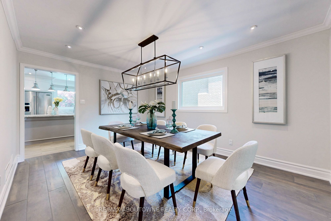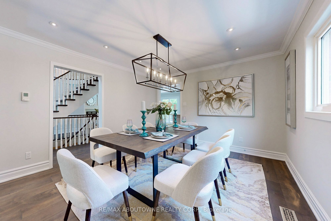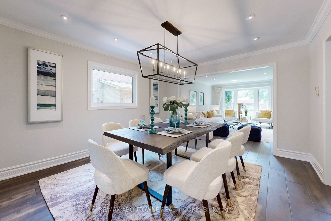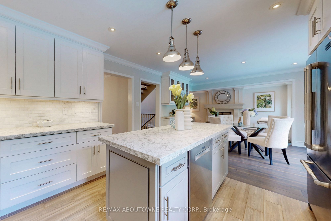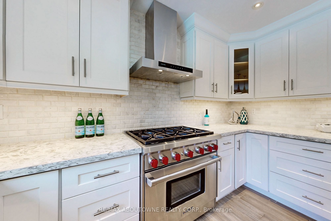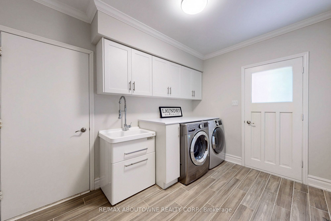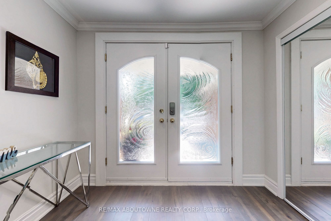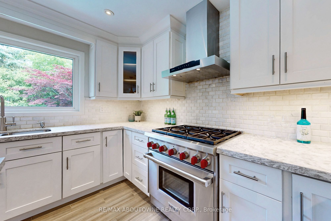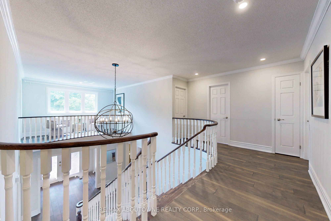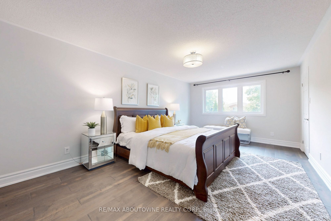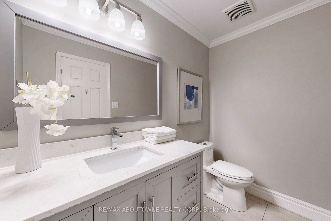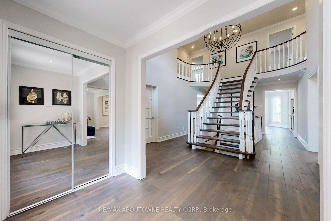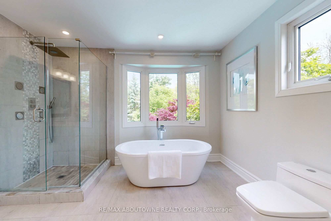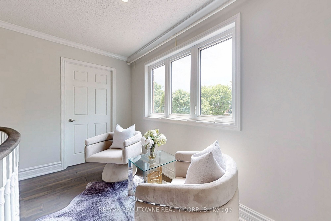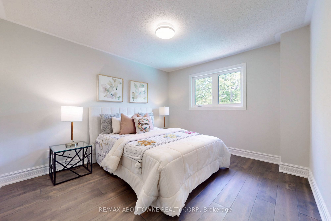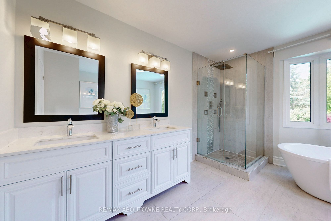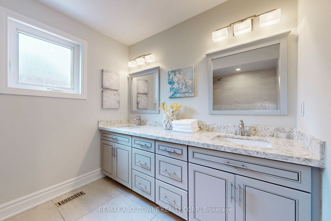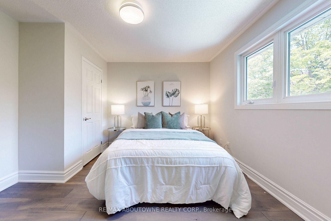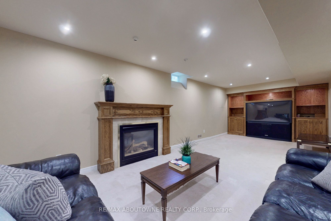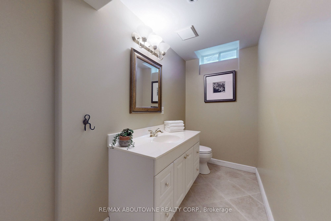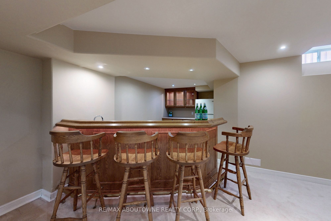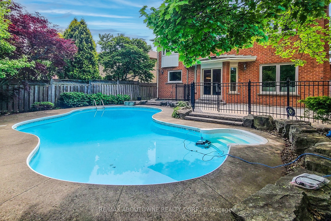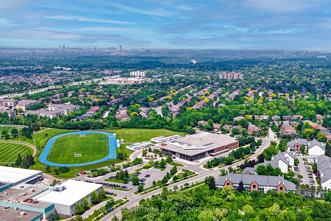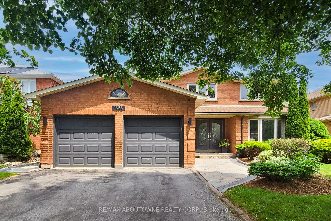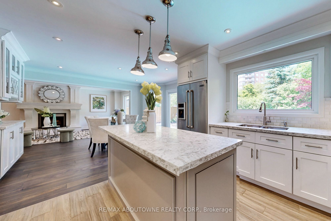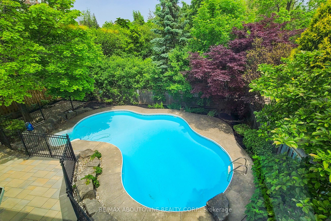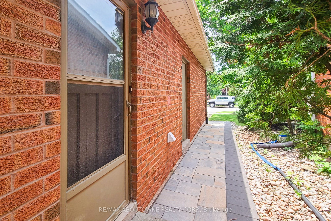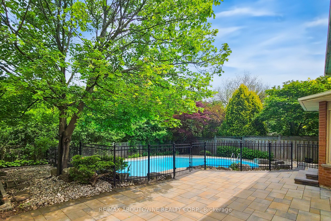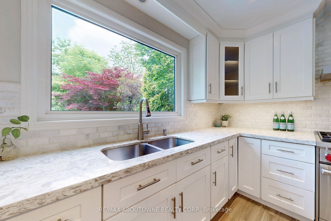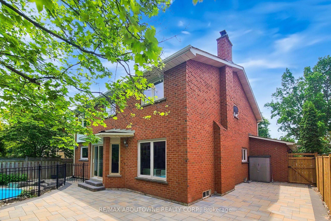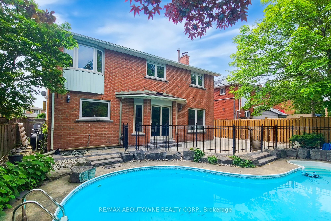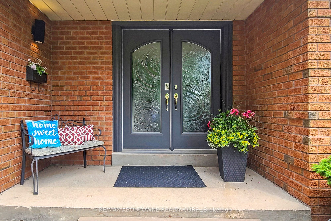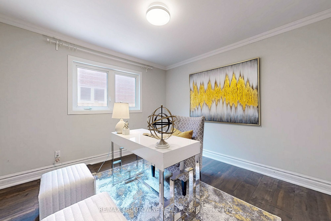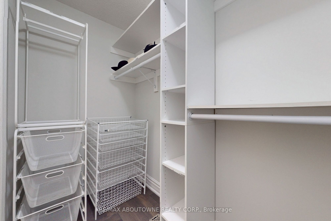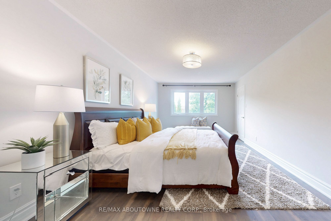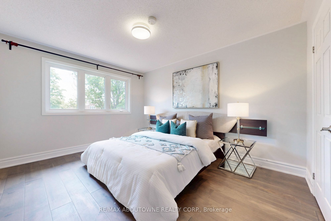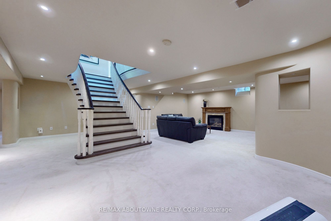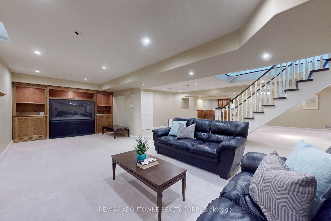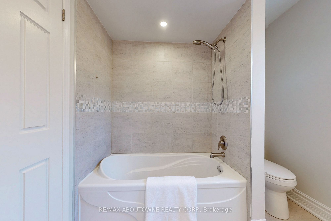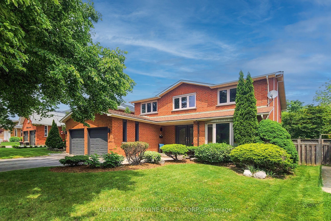
$2,258,000
Est. Payment
$8,624/mo*
*Based on 20% down, 4% interest, 30-year term
Listed by RE/MAX ABOUTOWNE REALTY CORP.
Detached•MLS #W12211467•New
Price comparison with similar homes in Oakville
Compared to 116 similar homes
5.4% Higher↑
Market Avg. of (116 similar homes)
$2,141,314
Note * Price comparison is based on the similar properties listed in the area and may not be accurate. Consult licences real estate agent for accurate comparison
Room Details
| Room | Features | Level |
|---|---|---|
Living Room 5.24 × 3.46 m | Hardwood FloorLarge Window | Main |
Dining Room 4.56 × 3.46 m | Hardwood FloorLarge Window | Main |
Kitchen 3.73 × 3.63 m | Ceramic FloorGranite CountersStainless Steel Appl | Main |
Primary Bedroom 6.09 × 3.5 m | Hardwood FloorWalk-In Closet(s)5 Pc Ensuite | Second |
Bedroom 2 3.76 × 3.63 m | Hardwood FloorCloset | Second |
Bedroom 3 3.63 × 3.37 m | Hardwood FloorCloset | Second |
Client Remarks
Welcome to 1385 Greendale Terrace, a ravine-backed gem nestled in the heart of Glen Abbey, just a short walk to Abbey Park High School, Pilgrim Wood Public School, and the Glen Abbey Community Centre. This beautifully updated 4-bedroom, 4-bathroom home is tucked on a quiet, family-friendly street and backs directly onto a serene ravine with mature trees and a walking trail, offering rare natural privacy and scenic views in every season. Anchored by a striking open-to-above butterfly staircase with floating steps and a designer chandelier, the interior exudes modern elegance from the moment you enter. The main floor features wide-plank engineered hardwood, a sunlit living room, formal dining room, and a tastefully renovated kitchen with quartz countertops, Wolf gas cooktop, JennAir fridge, and oversized windows framing the ravine view. The breakfast area includes sliding glass doors leading to the patio, while the spacious family room enjoys treetop views through its large windows and centers around a classic fireplace. A private office, updated powder room, and laundry room with access to the garage and side yard complete the main level. Upstairs, the primary suite offers a walk-in closet and a luxurious 5-piece ensuite with freestanding tub, glass shower, and double vanity overlooking the ravine. Three additional bedrooms share an updated full bathroom, while the open landing offers a cozy reading or study nook. The finished basement includes a large recreation area, vintage wet bar, built-in media wall, gas fireplace, full bathroom, and ample storage space. Outside, the private backyard is an entertainers dream with a gracefully curved in-ground pool, expansive interlock patio, professional landscaping, and uninterrupted ravine views. A rare opportunity to own a move-in ready home on a ravine lot in one of Oakvilles top school districts.
About This Property
1385 Greendale Terrace, Oakville, L6M 1W6
Home Overview
Basic Information
Walk around the neighborhood
1385 Greendale Terrace, Oakville, L6M 1W6
Shally Shi
Sales Representative, Dolphin Realty Inc
English, Mandarin
Residential ResaleProperty ManagementPre Construction
Mortgage Information
Estimated Payment
$0 Principal and Interest
 Walk Score for 1385 Greendale Terrace
Walk Score for 1385 Greendale Terrace

Book a Showing
Tour this home with Shally
Frequently Asked Questions
Can't find what you're looking for? Contact our support team for more information.
See the Latest Listings by Cities
1500+ home for sale in Ontario

Looking for Your Perfect Home?
Let us help you find the perfect home that matches your lifestyle
