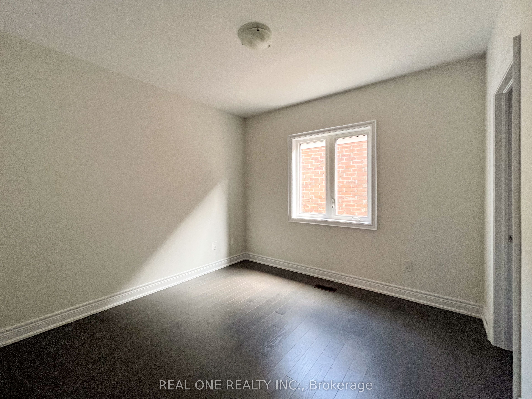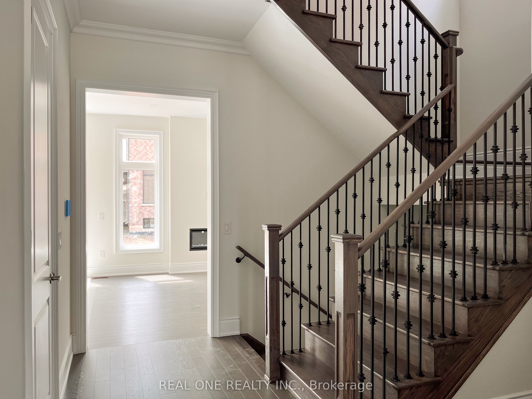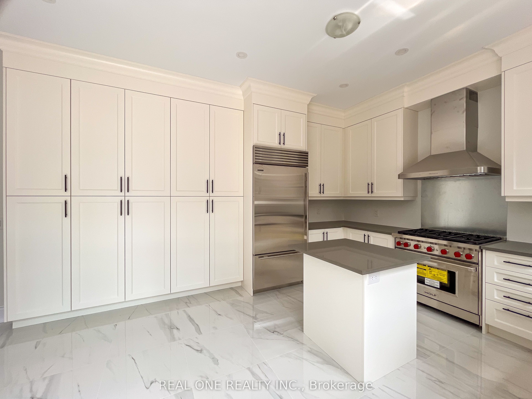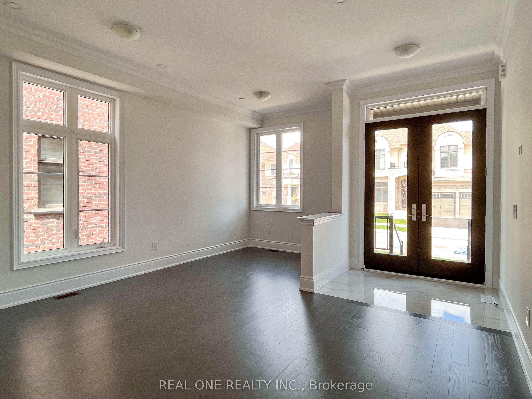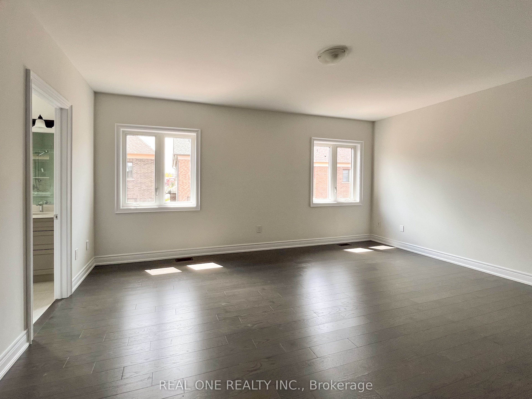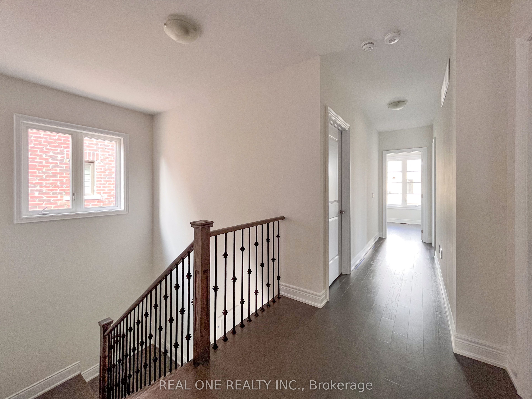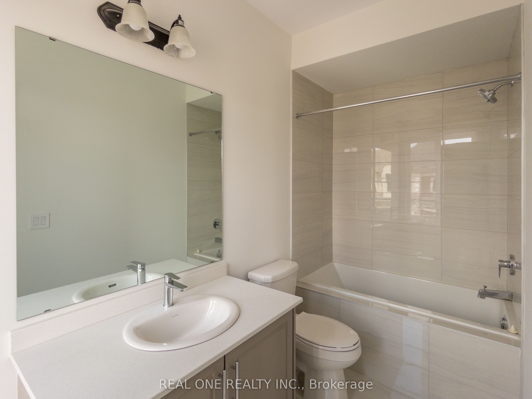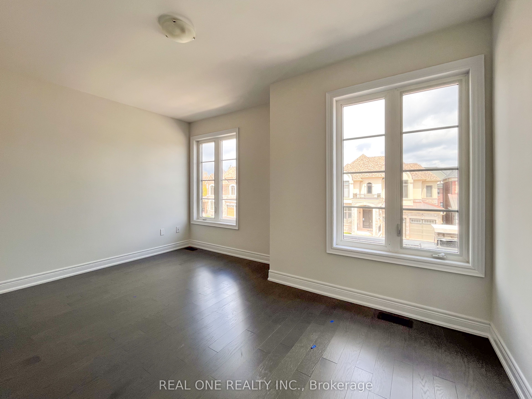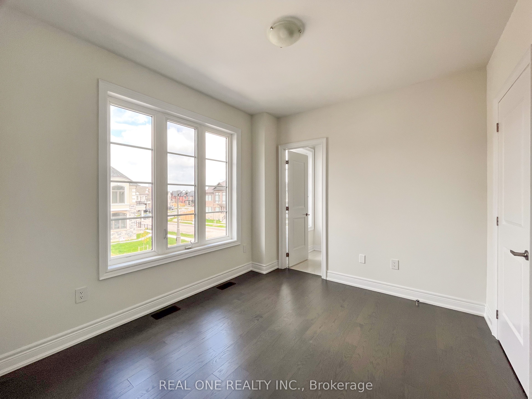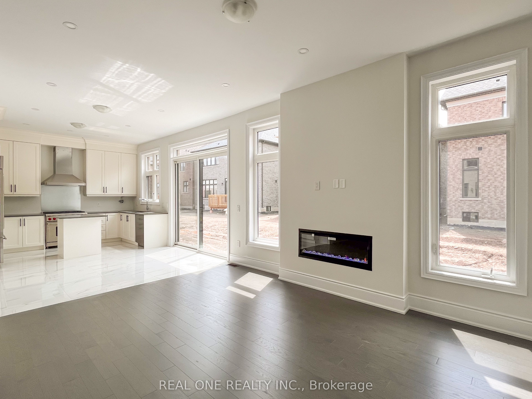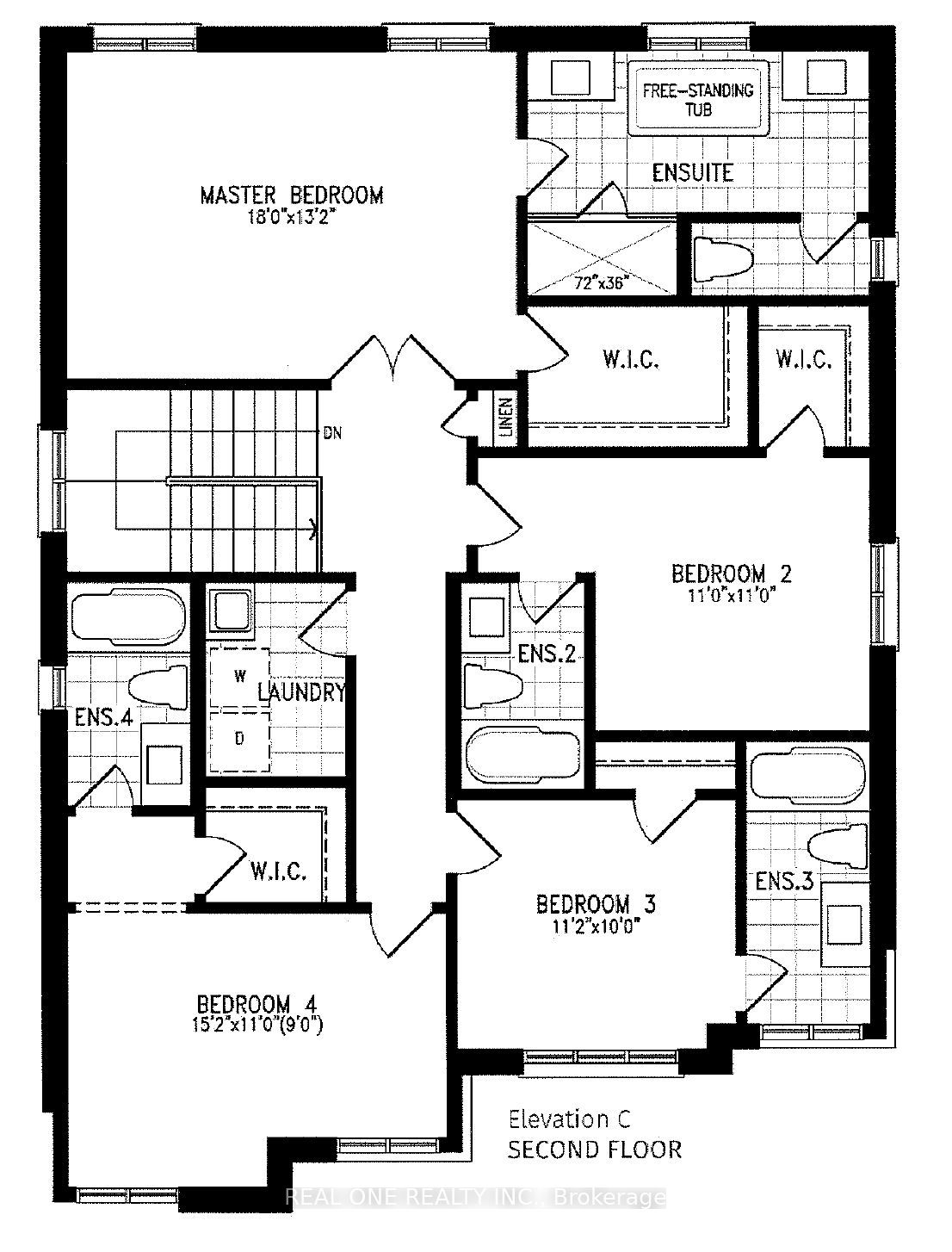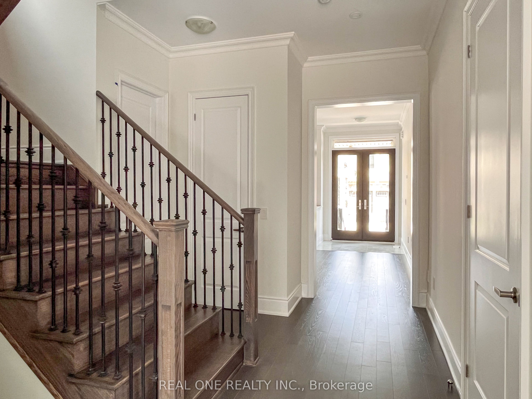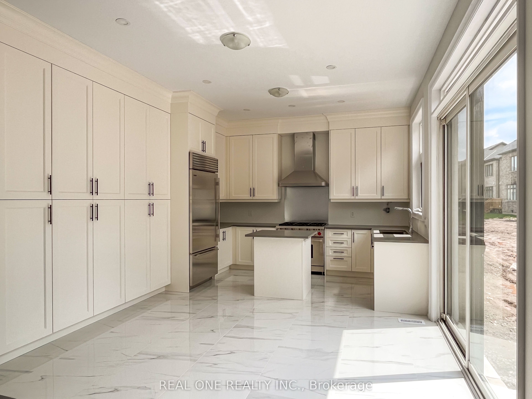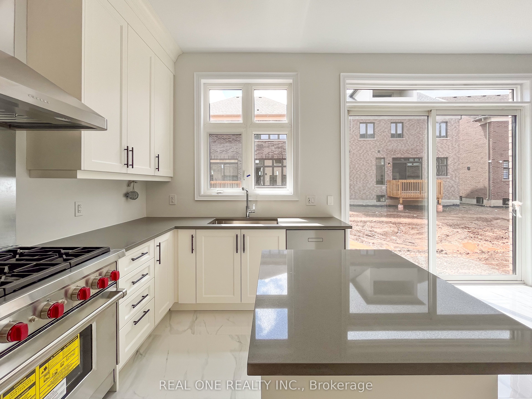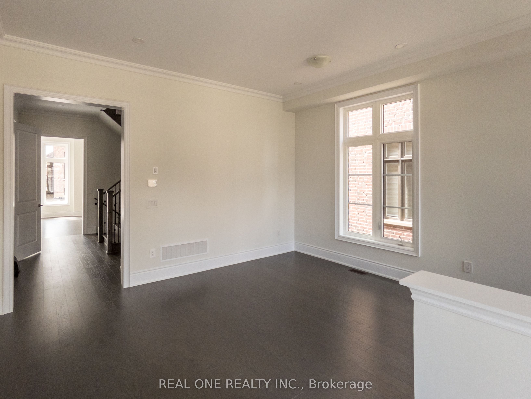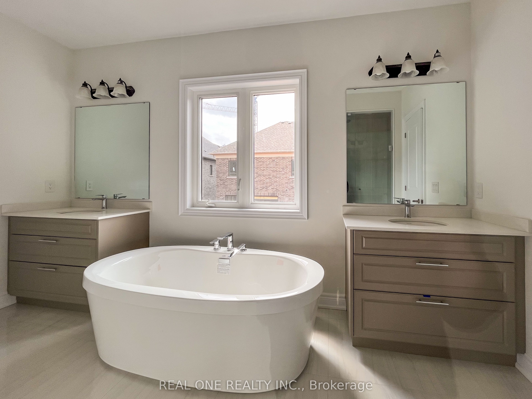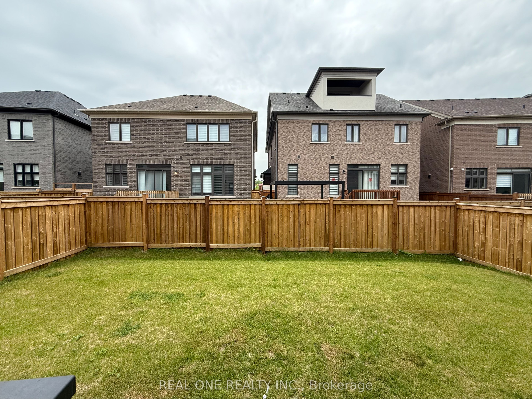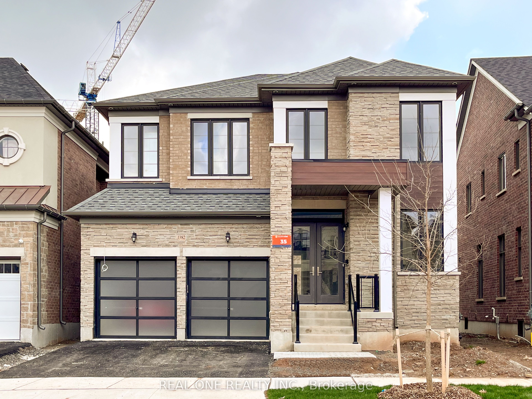
$6,500 /mo
Listed by REAL ONE REALTY INC.
Detached•MLS #W12208665•New
Room Details
| Room | Features | Level |
|---|---|---|
Living Room 4.62 × 5.49 m | Hardwood FloorOverlooks Frontyard | Ground |
Kitchen 2.44 × 3.96 m | Porcelain FloorB/I AppliancesCentre Island | Ground |
Primary Bedroom 5.49 × 4.01 m | Hardwood FloorWalk-In Closet(s)5 Pc Ensuite | Second |
Bedroom 2 3.35 × 3.35 m | Hardwood FloorWalk-In Closet(s)4 Pc Ensuite | Second |
Bedroom 3 3.4 × 3.05 m | Hardwood FloorB/I Closet4 Pc Ensuite | Second |
Bedroom 4 4.62 × 3.35 m | Hardwood FloorWalk-In Closet(s)3 Pc Ensuite | Second |
Client Remarks
This modern designed detached house has 10' ceiling on main floor & 9' ceiling on second floor, upgraded hardwood floor throughout all above grade levels, high end build-in s/s appliances in the open concept kitchen, sub-zero fridge, wolf stoves, etc. 4 ensuite bathrooms for all 4 bedrooms, free standing bathtub & double sinks for primary bedroom, minutes to top ranked schools, bronte go station, provincial park, qew, etc. Possession date can be earlier by request.
About This Property
1382 Queens Plate Road, Oakville, L6M 5L4
Home Overview
Basic Information
Walk around the neighborhood
1382 Queens Plate Road, Oakville, L6M 5L4
Shally Shi
Sales Representative, Dolphin Realty Inc
English, Mandarin
Residential ResaleProperty ManagementPre Construction
 Walk Score for 1382 Queens Plate Road
Walk Score for 1382 Queens Plate Road

Book a Showing
Tour this home with Shally
Frequently Asked Questions
Can't find what you're looking for? Contact our support team for more information.
See the Latest Listings by Cities
1500+ home for sale in Ontario

Looking for Your Perfect Home?
Let us help you find the perfect home that matches your lifestyle
