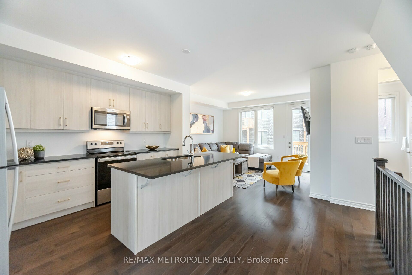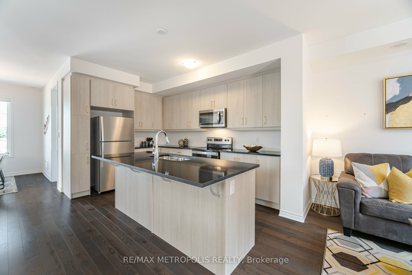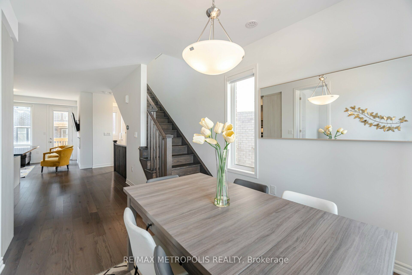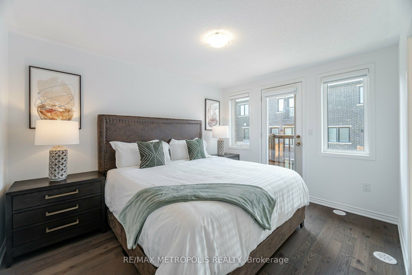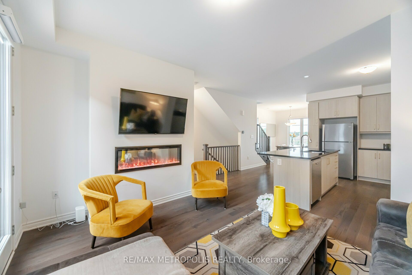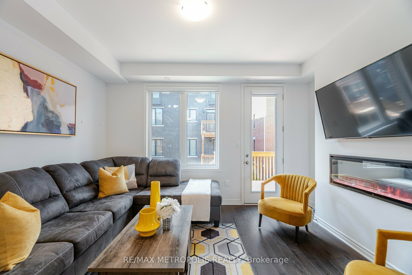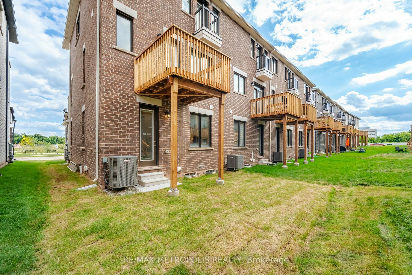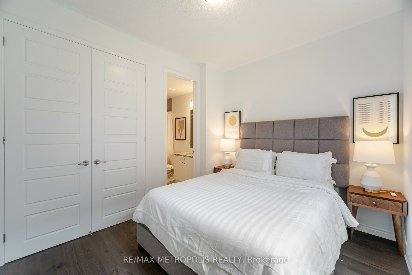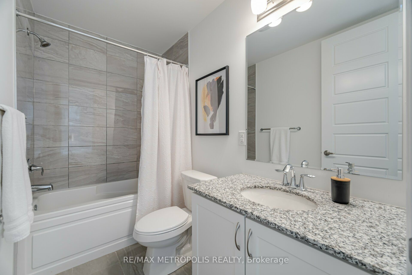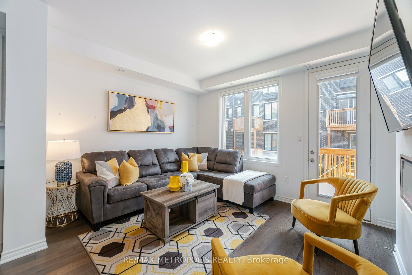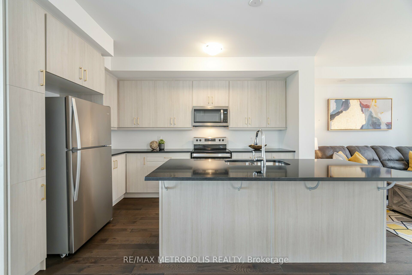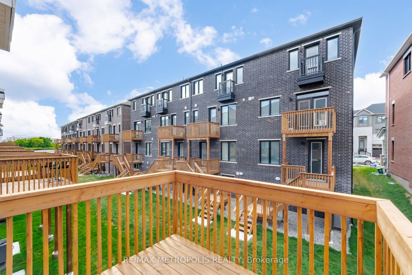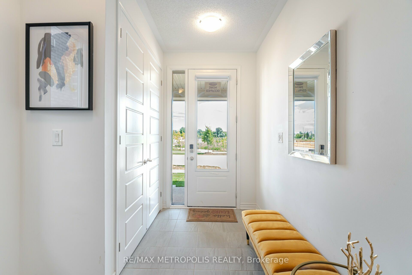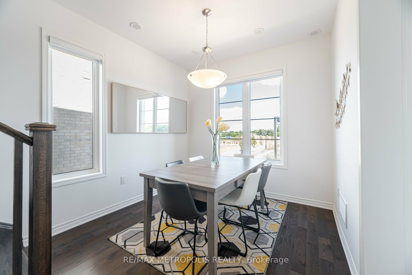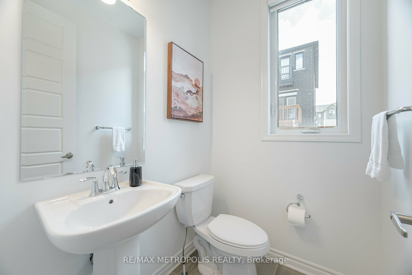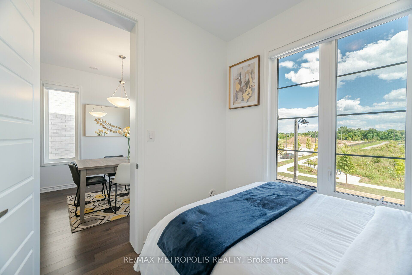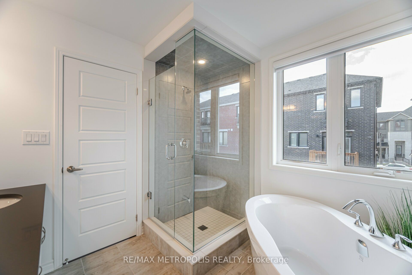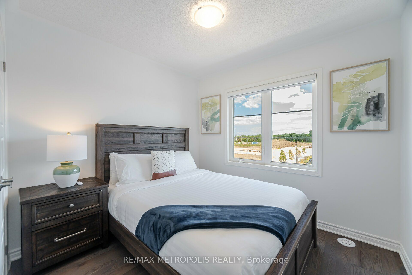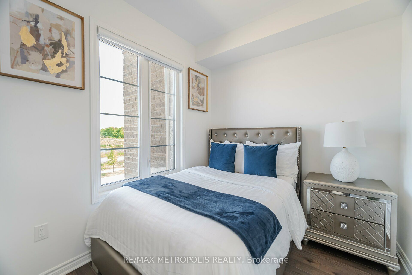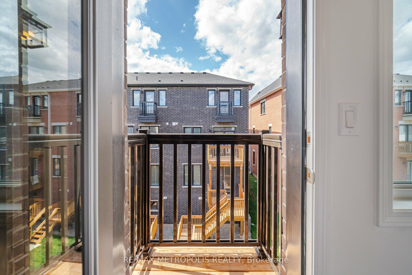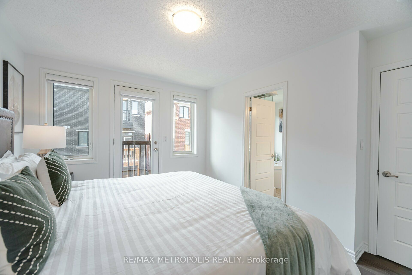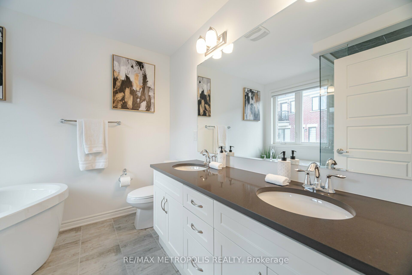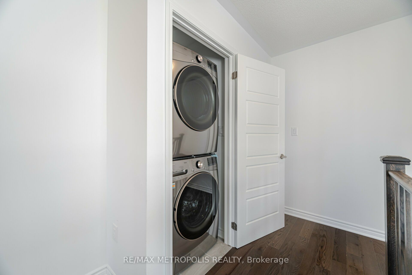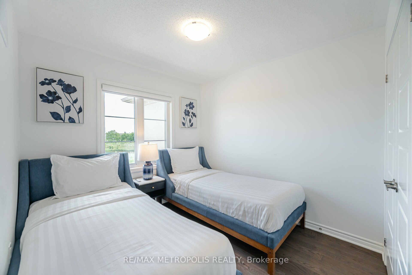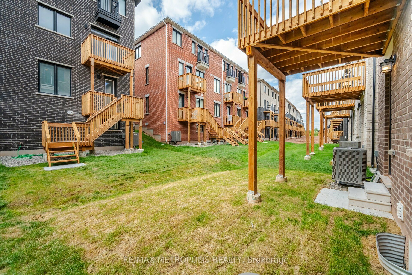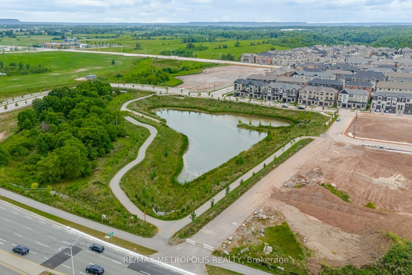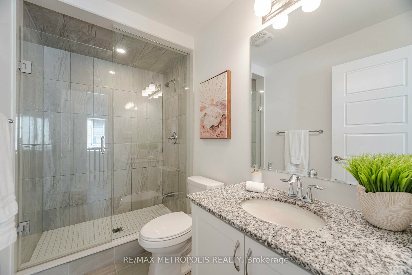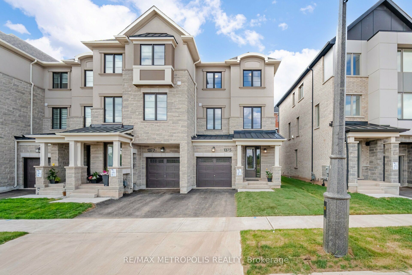
$1,350,000
Est. Payment
$5,156/mo*
*Based on 20% down, 4% interest, 30-year term
Listed by RE/MAX METROPOLIS REALTY
Att/Row/Townhouse•MLS #W12032692•New
Price comparison with similar homes in Oakville
Compared to 3 similar homes
-1.9% Lower↓
Market Avg. of (3 similar homes)
$1,376,300
Note * Price comparison is based on the similar properties listed in the area and may not be accurate. Consult licences real estate agent for accurate comparison
Room Details
| Room | Features | Level |
|---|---|---|
Bedroom 5 3.77 × 2.77 m | 3 Pc EnsuiteHardwood FloorWindow | Ground |
Living Room 4.72 × 3.56 m | FireplaceW/O To DeckWindow | Second |
Kitchen 5.05 × 3.99 m | Quartz CounterStainless Steel ApplHardwood Floor | Second |
Dining Room 3.1 × 2.83 m | Hardwood FloorWindow | Second |
Primary Bedroom 3.38 × 3.68 m | 5 Pc EnsuiteHardwood FloorWalk-In Closet(s) | Third |
Bedroom 2 3.1 × 2.86 m | Hardwood FloorWindowB/I Closet | Third |
Client Remarks
Welcome to your dream home in the prestigious Preserve West subdivision, where luxury meets comfort. This stunning End Unit5-bedroom, 4-washroom Townhouse,, skillfully crafted by the renowned builder Mattamy Homes, offers an exceptional living experience. Imagine waking up to breathtaking views of the serene pond right outside your window, providing a perfect back drop for your daily life. The spacious open-concept design boasts modern finishes and ample natural light, creating a warm and inviting atmosphere for family gatherings and entertaining friends. Each bedroom is generously sized, providing privacy and comfort, while the elegantly designed washrooms ensure convenience for all. With its prime location in a vibrant community, this home is not just a residence; it's a lifestyle waiting to be embraced. Don't miss the opportunity to make this exquisite property your own. Discover this stunning property featuring an upgraded kitchen with stainless steel appliances, and grand center island complemented by elegant quartz countertops and contemporary wood cabinets. The open-concept living area boasts a soaring 9-foot ceiling, creating a bright and sun-filled space perfect for relaxation and entertaining. Enjoy the convenience of nearby walking paths, schools, parks, restaurants, and a sports complex, all within minutes of major highways 407, QEW, and 401, as well as a hospital, public transit, and grocery stores. This home offers the perfect blend of modern living and accessibility, making it an ideal choice for families and professionals alike. Don't miss the opportunity to make this vibrant and inviting space your own.
About This Property
1375 Shevchenko Boulevard, Oakville, L6M 4L8
Home Overview
Basic Information
Walk around the neighborhood
1375 Shevchenko Boulevard, Oakville, L6M 4L8
Shally Shi
Sales Representative, Dolphin Realty Inc
English, Mandarin
Residential ResaleProperty ManagementPre Construction
Mortgage Information
Estimated Payment
$0 Principal and Interest
 Walk Score for 1375 Shevchenko Boulevard
Walk Score for 1375 Shevchenko Boulevard

Book a Showing
Tour this home with Shally
Frequently Asked Questions
Can't find what you're looking for? Contact our support team for more information.
Check out 100+ listings near this property. Listings updated daily
See the Latest Listings by Cities
1500+ home for sale in Ontario

Looking for Your Perfect Home?
Let us help you find the perfect home that matches your lifestyle
