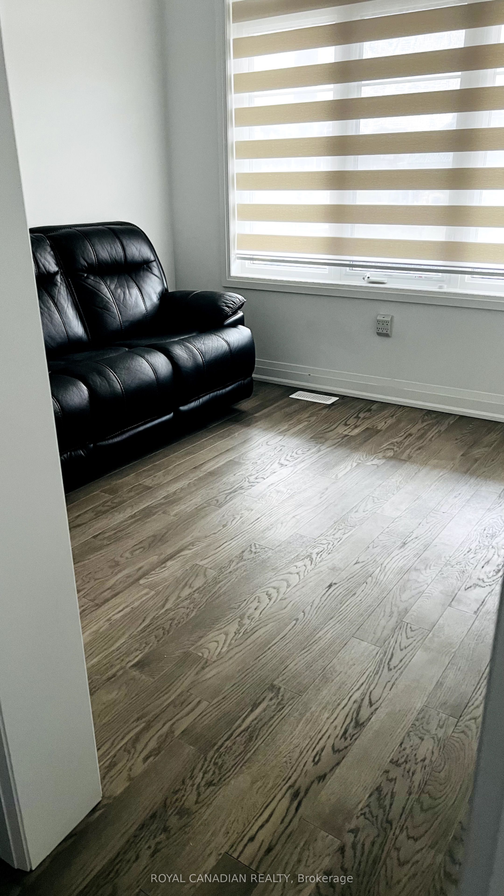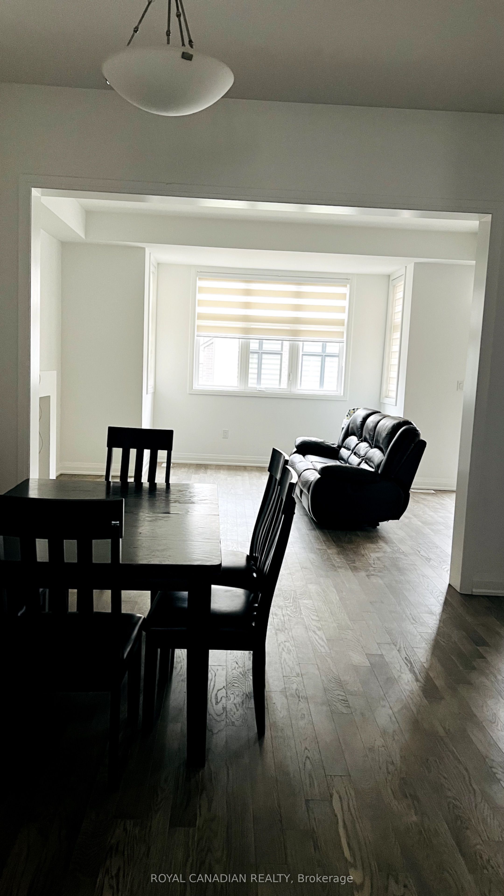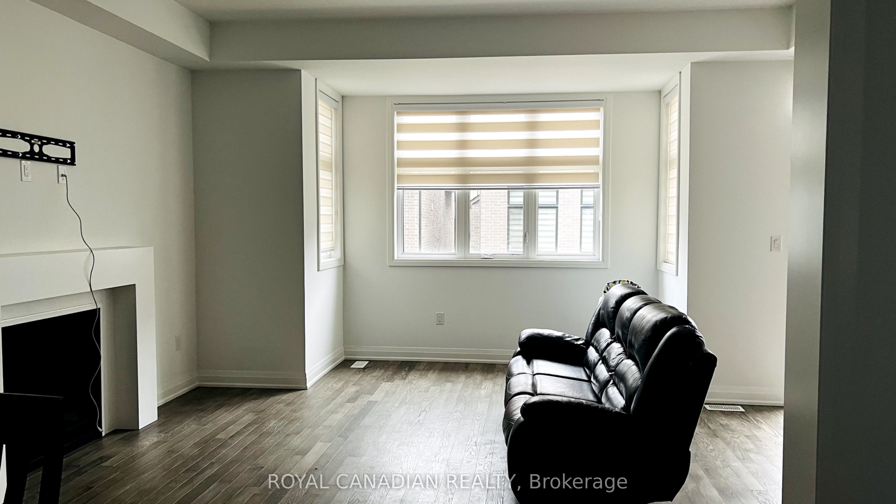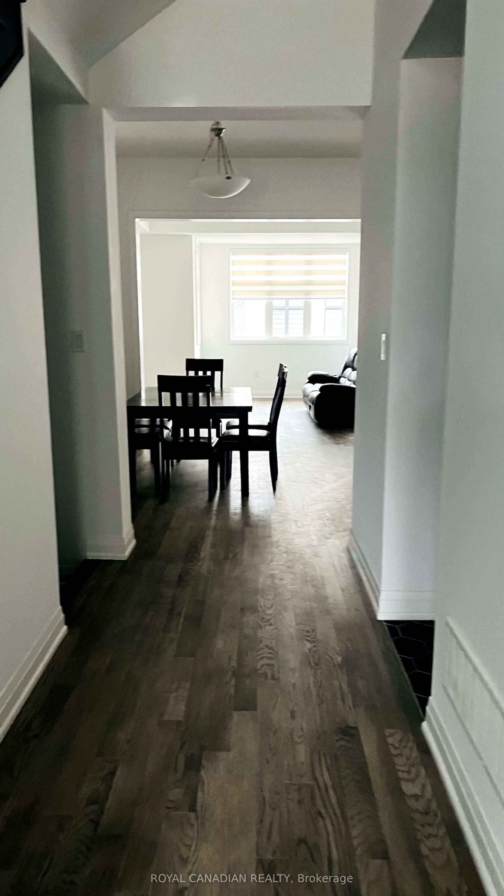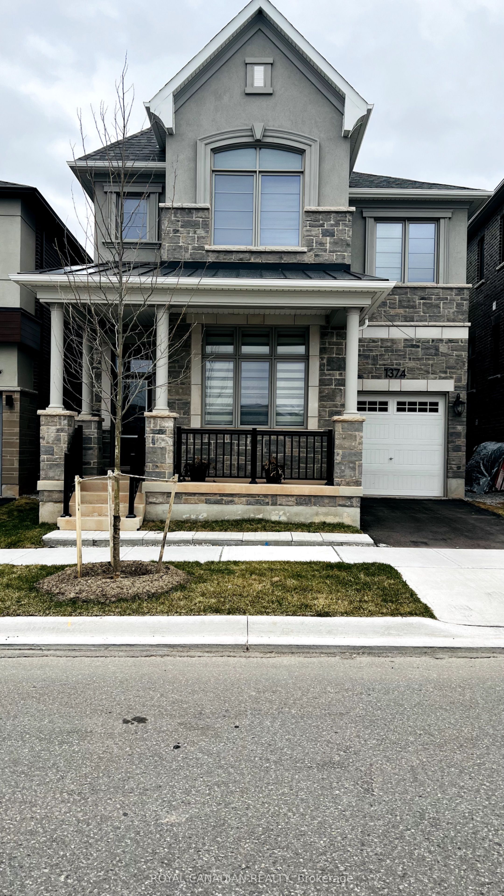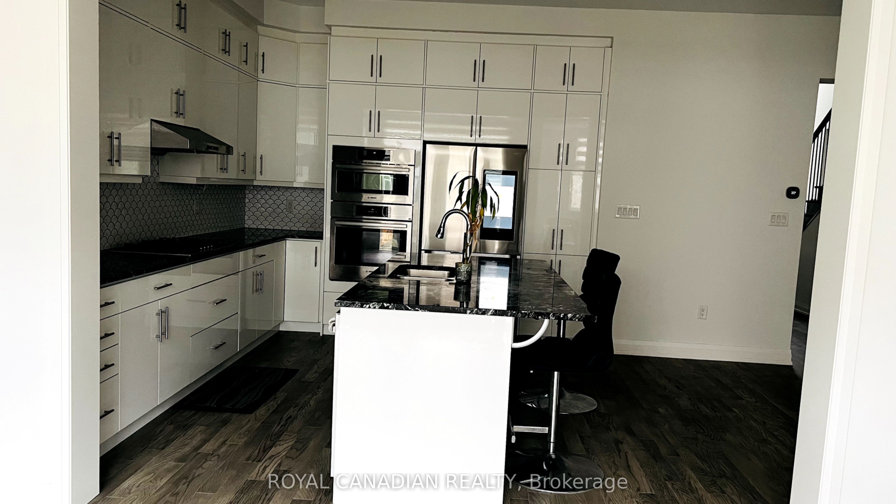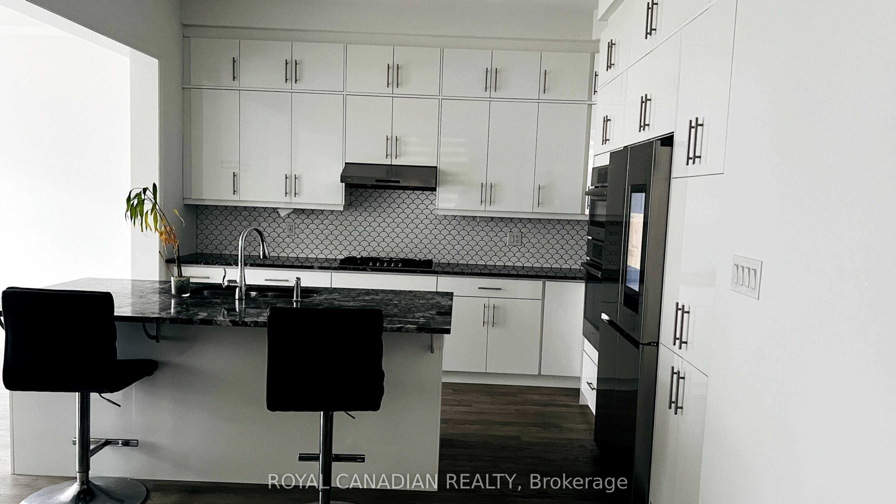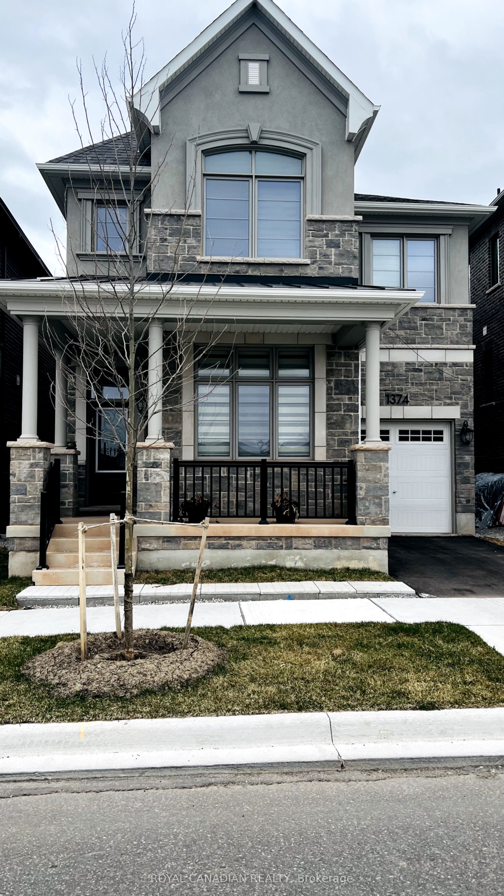
$4,500 /mo
Listed by ROYAL CANADIAN REALTY
Detached•MLS #W12092480•New
Room Details
| Room | Features | Level |
|---|---|---|
Kitchen 2.59 × 4.32 m | Main | |
Dining Room 3.05 × 3.51 m | Main | |
Primary Bedroom 4.37 × 4.27 m | Second | |
Bedroom 2 3 × 3.35 m | Second | |
Bedroom 3 2.54 × 3.35 m | Second | |
Bedroom 4 3.44 × 3.51 m | Second |
Client Remarks
Beautiful Premium Lot With 4+1 Bedrooms And 3.5 Baths Detached House In North West Oakville opp to Park. Home Features 9' Ceilings & Hardwoods on the Entire home, Open Concept Kitchen With High-End Appliances Including Gas Cooktop, Granite Countertop, Den which can be used as Home office /Bedroom. The Upper Level Has 4 Spacious Bedrooms With Upgraded Laundry Room. The Master Br with Complete Walk In Closet, 3 Full washrooms on the upper level, Opp to the Park and no , Close To Hospital, Highway, All Amenities including Trials, Shopping etc.
About This Property
1374 Marblehead Road, Oakville, L6M 5N9
Home Overview
Basic Information
Walk around the neighborhood
1374 Marblehead Road, Oakville, L6M 5N9
Shally Shi
Sales Representative, Dolphin Realty Inc
English, Mandarin
Residential ResaleProperty ManagementPre Construction
 Walk Score for 1374 Marblehead Road
Walk Score for 1374 Marblehead Road

Book a Showing
Tour this home with Shally
Frequently Asked Questions
Can't find what you're looking for? Contact our support team for more information.
See the Latest Listings by Cities
1500+ home for sale in Ontario

Looking for Your Perfect Home?
Let us help you find the perfect home that matches your lifestyle
