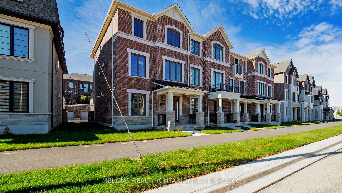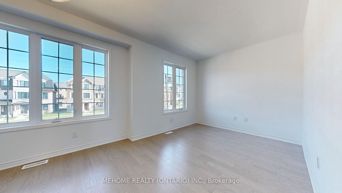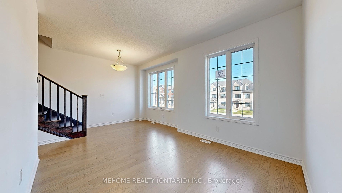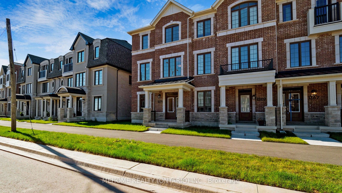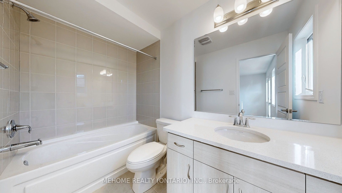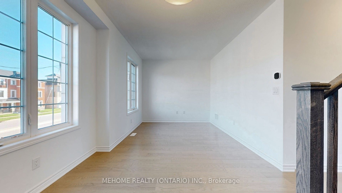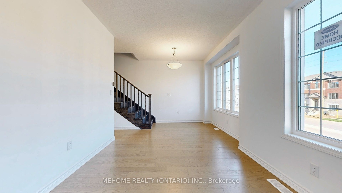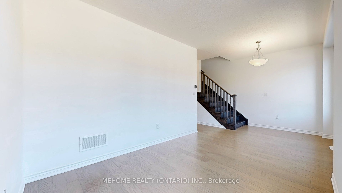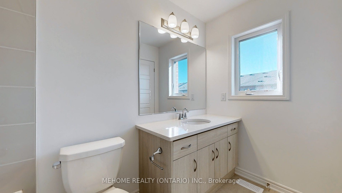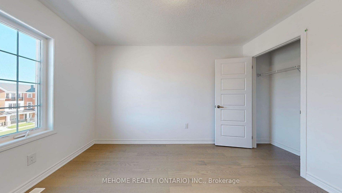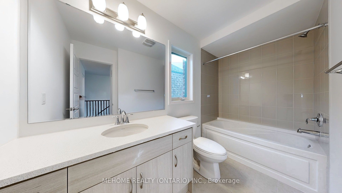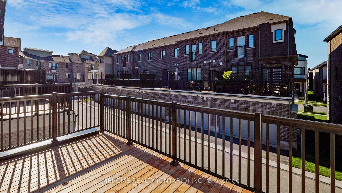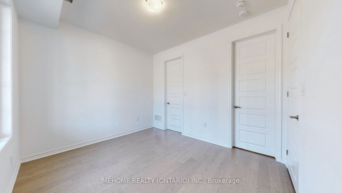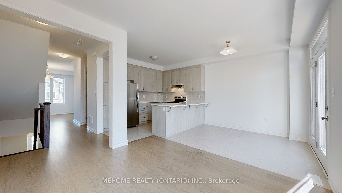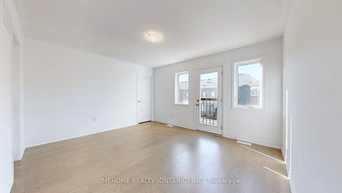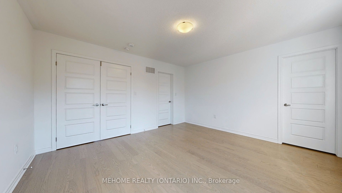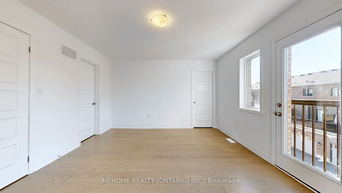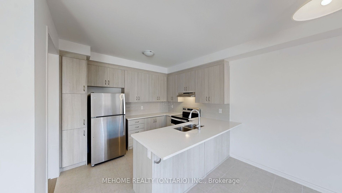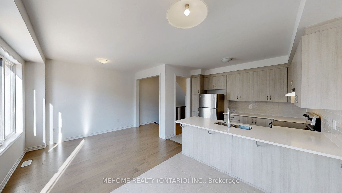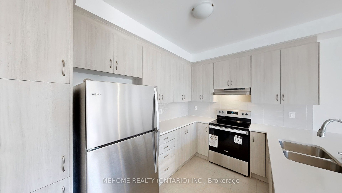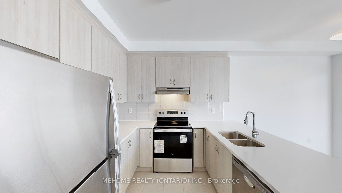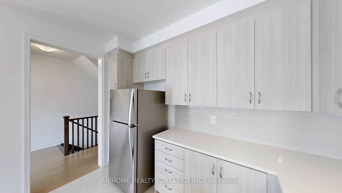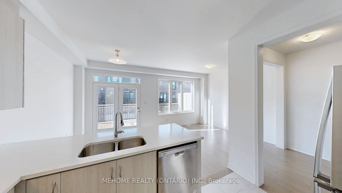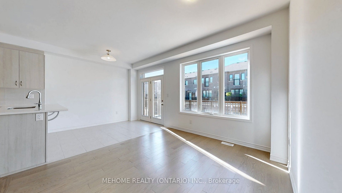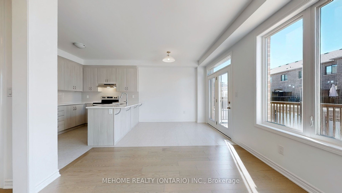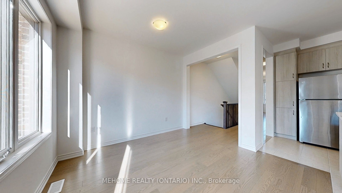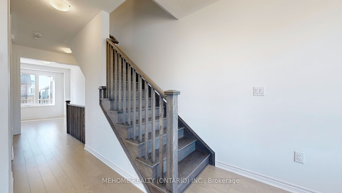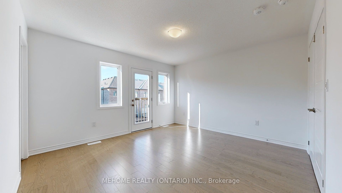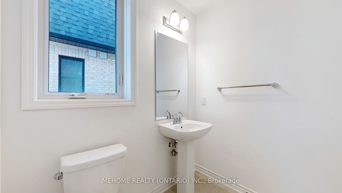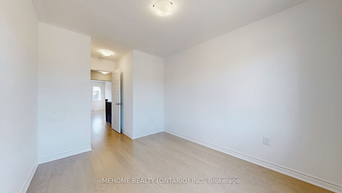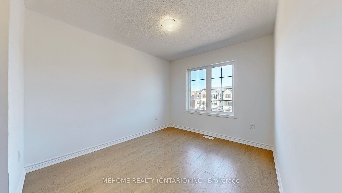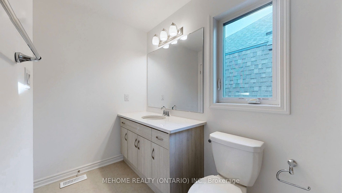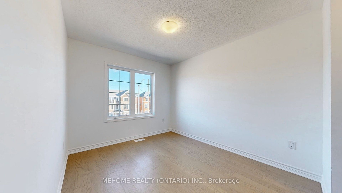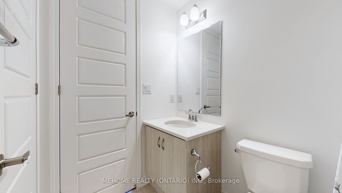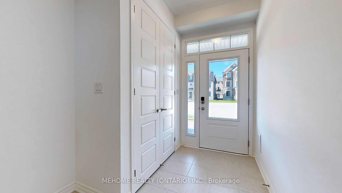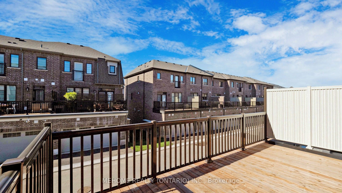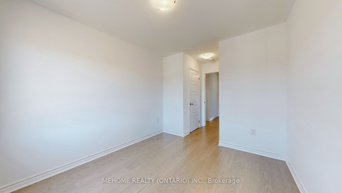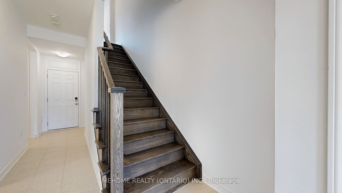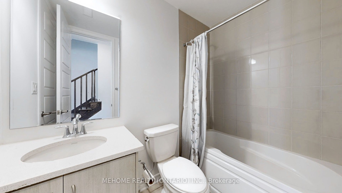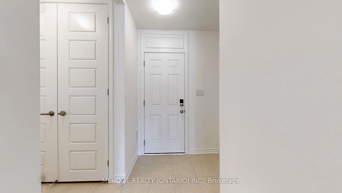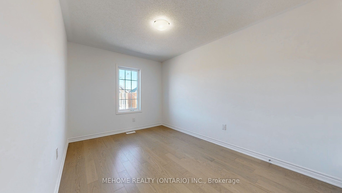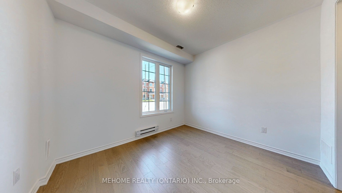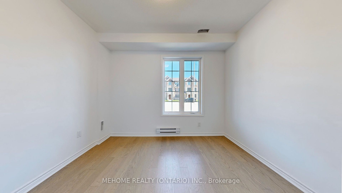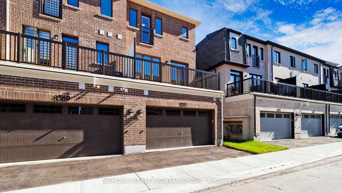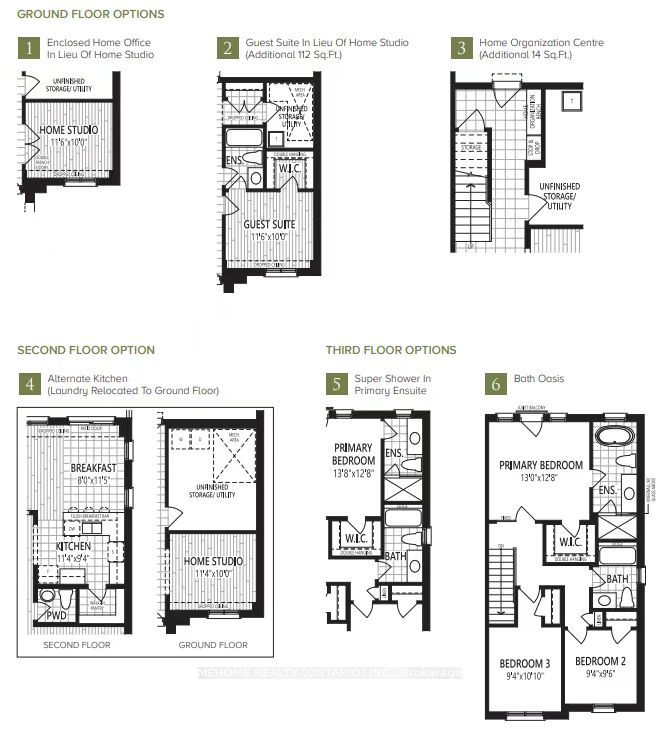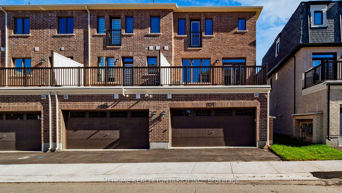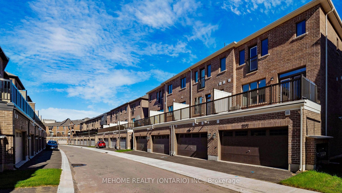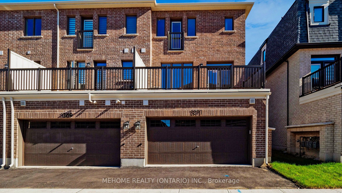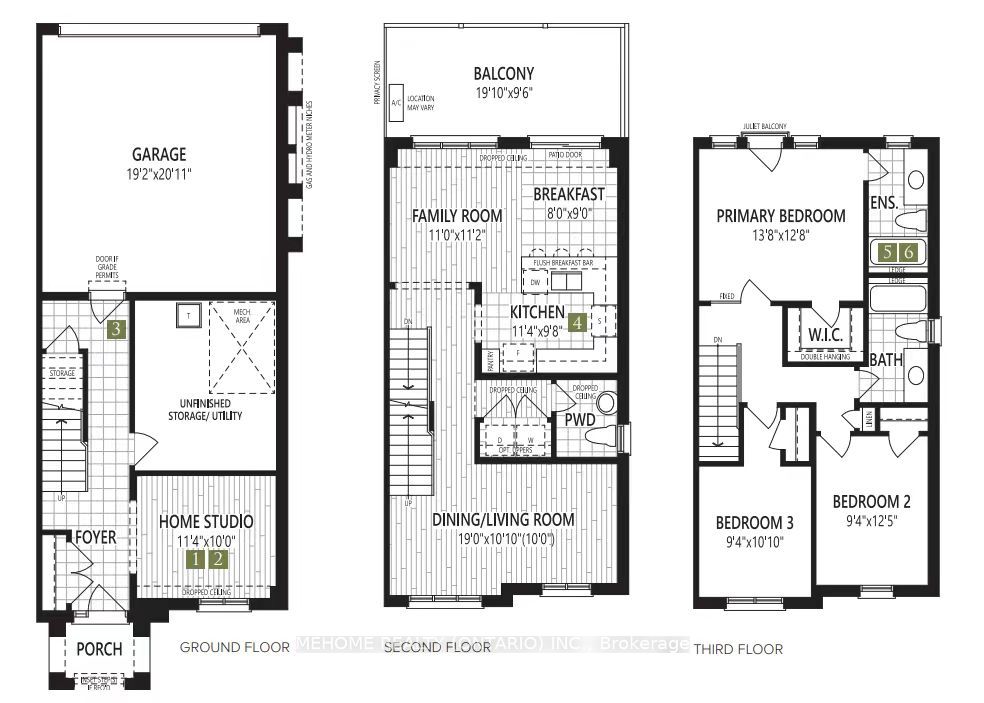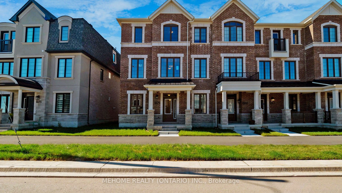
$1,199,000
Est. Payment
$4,579/mo*
*Based on 20% down, 4% interest, 30-year term
Listed by MEHOME REALTY (ONTARIO) INC.
Att/Row/Townhouse•MLS #W12028448•Price Change
Price comparison with similar homes in Oakville
Compared to 36 similar homes
-5.8% Lower↓
Market Avg. of (36 similar homes)
$1,272,782
Note * Price comparison is based on the similar properties listed in the area and may not be accurate. Consult licences real estate agent for accurate comparison
Room Details
| Room | Features | Level |
|---|---|---|
Bedroom 4 3.49 × 3.05 m | 3 Pc EnsuiteHardwood FloorCloset | Ground |
Kitchen 3.45 × 2.94 m | Open ConceptStainless Steel ApplTile Floor | Main |
Dining Room 3.4 × 3.35 m | Hardwood FloorOpen ConceptCombined w/Br | Main |
Living Room 5.79 × 3.3 m | Hardwood Floor | Main |
Primary Bedroom 4.17 × 3.86 m | 4 Pc EnsuiteWalk-In Closet(s)Hardwood Floor | Upper |
Bedroom 2 3.78 × 2.84 m | WindowClosetHardwood Floor | Upper |
Client Remarks
An exquisite, brand-new executive townhouse in the prestigious Treasury Community by Treasure Hill. Gorgeous 4-Bed 4-Bath Townhome In the prestigious Treasury Community by Treasure Hill! Bright, spacious, End Unit like a semi w/2-car garage. Lots of upgrades! Featuring hardwood flooring and smooth ceilings throughout all three levels, this home exudes elegance and modernity. The upgraded open-concept kitchen is a culinary delight, showcasing a large central island and a luxury kitchen package designed for both functionality and style. The main floor includes a spacious living and dining area, seamlessly extending to a large decked balcony perfect for relaxation and entertaining. Guest suite on the ground level w/ 4-pieces ensuite & walk-in closet. Ideally situated just minutes from Oakville's new hospital and public transit, this townhouse also offers proximity to scenic trails and premier golf courses. Convenient access to highways 403, 407, and QEW further complements the home's prime location. With its modern design and thoughtfully curated features, this townhouse caters to the needs of today's discerning homeowner, offering ample space and contemporary elegance. Don't miss this gem!
About This Property
1371 William Halton Parkway, Oakville, L6M 5N9
Home Overview
Basic Information
Walk around the neighborhood
1371 William Halton Parkway, Oakville, L6M 5N9
Shally Shi
Sales Representative, Dolphin Realty Inc
English, Mandarin
Residential ResaleProperty ManagementPre Construction
Mortgage Information
Estimated Payment
$0 Principal and Interest
 Walk Score for 1371 William Halton Parkway
Walk Score for 1371 William Halton Parkway

Book a Showing
Tour this home with Shally
Frequently Asked Questions
Can't find what you're looking for? Contact our support team for more information.
See the Latest Listings by Cities
1500+ home for sale in Ontario

Looking for Your Perfect Home?
Let us help you find the perfect home that matches your lifestyle
