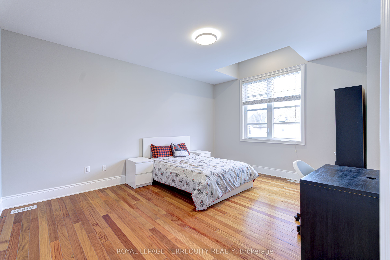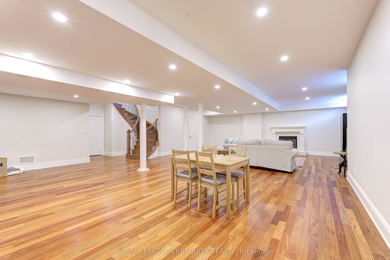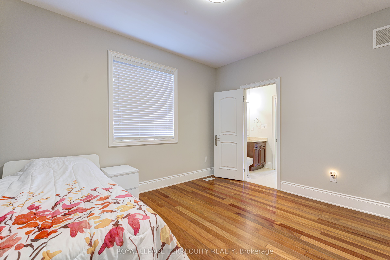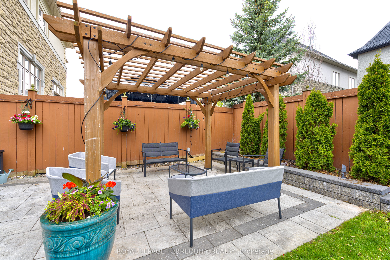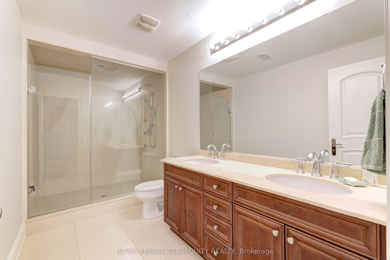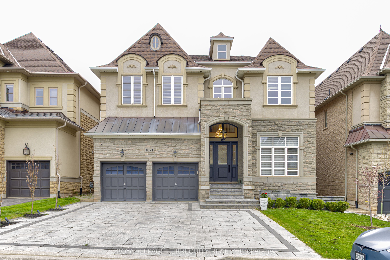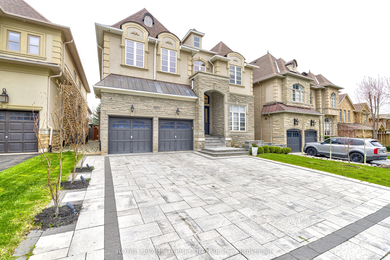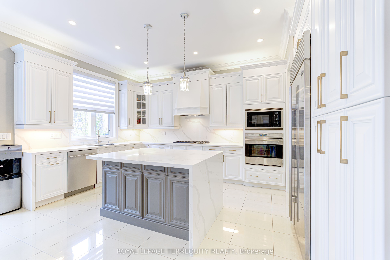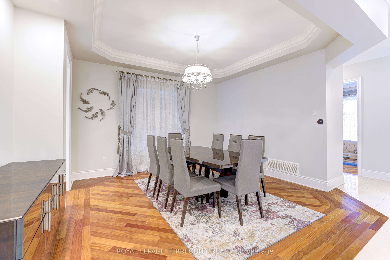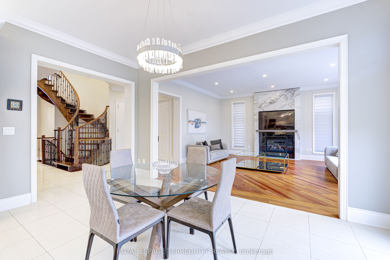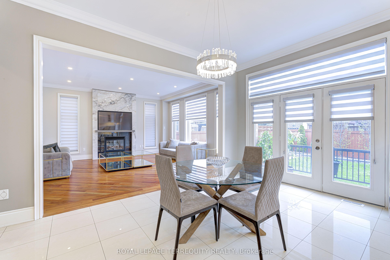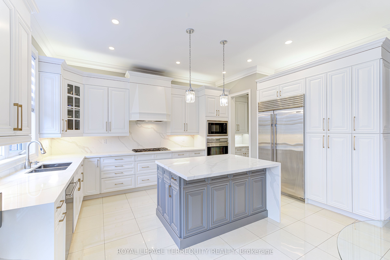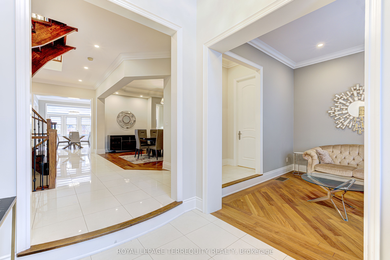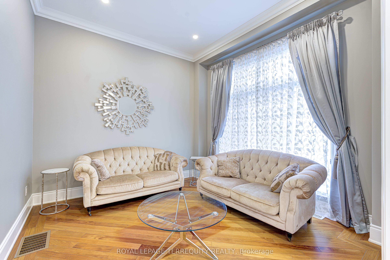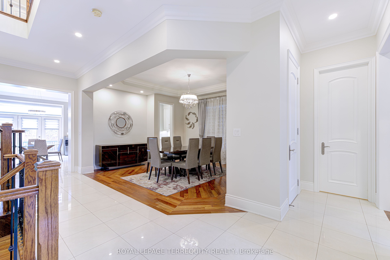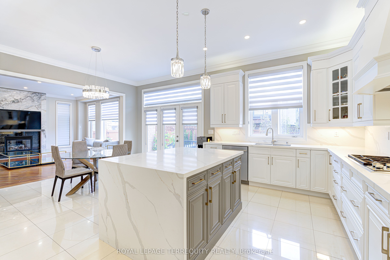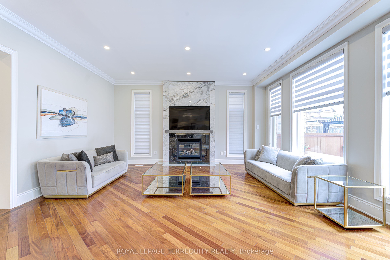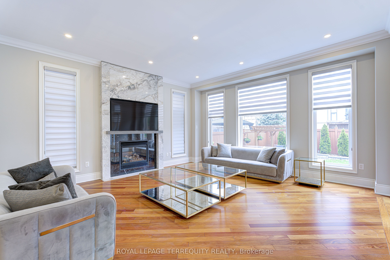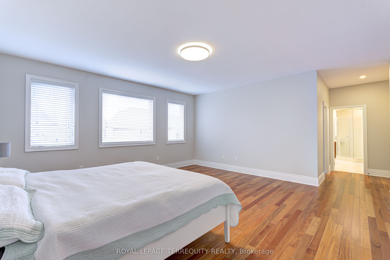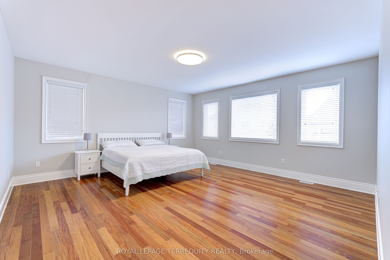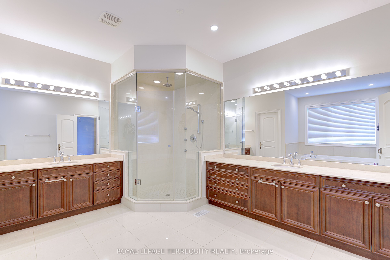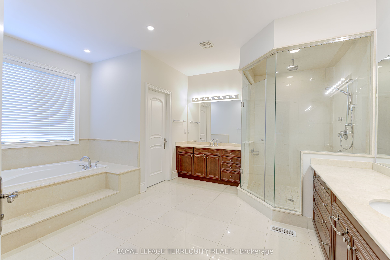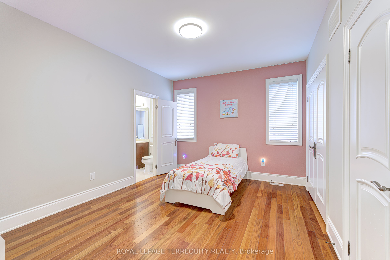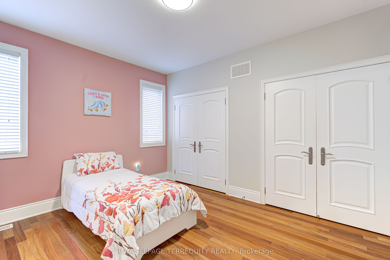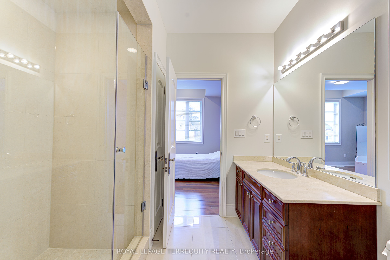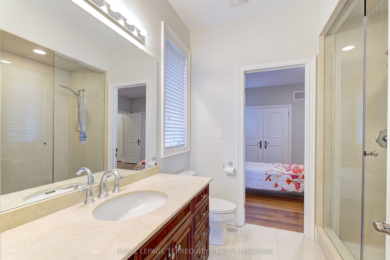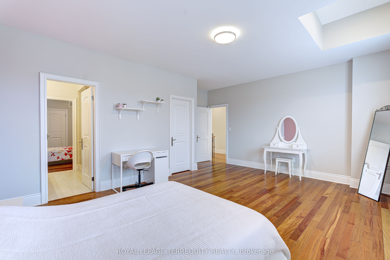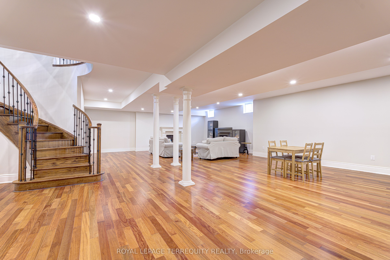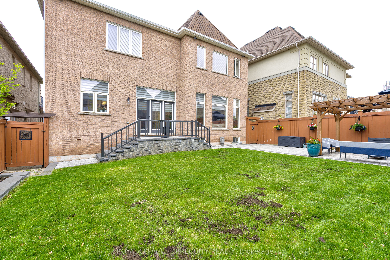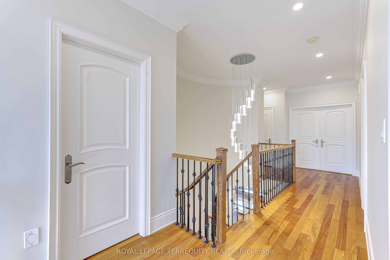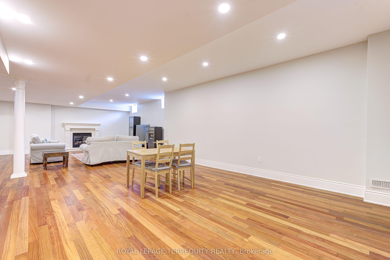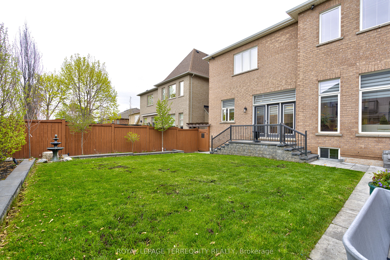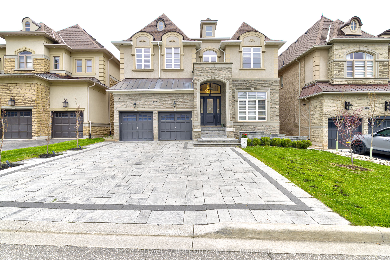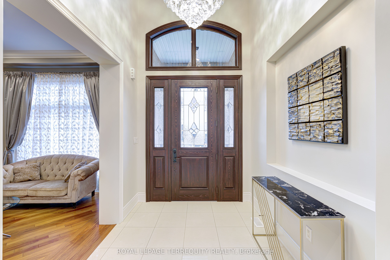
$7,000 /mo
Listed by ROYAL LEPAGE TERREQUITY REALTY
Detached•MLS #W12143069•New
Room Details
| Room | Features | Level |
|---|---|---|
Living Room 3.64 × 3.51 m | Hardwood FloorCrown MouldingLarge Window | Main |
Dining Room 4.76 × 4.23 m | Hardwood FloorCrown Moulding | Main |
Kitchen 6.48 × 3 m | Limestone FlooringCentre IslandB/I Appliances | Main |
Primary Bedroom 5.3 × 5.21 m | Hardwood FloorB/I Closet5 Pc Bath | Second |
Bedroom 2 5.66 × 5.03 m | Hardwood FloorB/I Closet3 Pc Bath | Second |
Bedroom 3 4.26 × 3.47 m | Hardwood FloorDouble Closet3 Pc Bath | Second |
Client Remarks
Partial FURNISHED - Beautifully Appointed Home In Sought After Joshua Creek With Over 5300Sf Of Living Space, This Spectacular home features a functional layout with 5 bedrooms and 5 bathrooms, soaring 10-foot ceilings on the main floor, and 9-foot ceilings on both the second floor and in the finished basement, with a sun full Formal Living room & Sep Formal dining room a The open-concept kitchen is equipped ,quartz counters, island with luxury appliances and breakfast area that walks you out to the garden and also flows seamlessly into the spacious great room, complete with a cozy fireplace, Impressive Primary Bdrm With Huge W/I Closet and 5 pc bath and the other Four Bdrms Each With Ensuite Privilege. Prefer no pets & no smokers
About This Property
1371 Clearwater Crescent, Oakville, L6H 7J7
Home Overview
Basic Information
Walk around the neighborhood
1371 Clearwater Crescent, Oakville, L6H 7J7
Shally Shi
Sales Representative, Dolphin Realty Inc
English, Mandarin
Residential ResaleProperty ManagementPre Construction
 Walk Score for 1371 Clearwater Crescent
Walk Score for 1371 Clearwater Crescent

Book a Showing
Tour this home with Shally
Frequently Asked Questions
Can't find what you're looking for? Contact our support team for more information.
See the Latest Listings by Cities
1500+ home for sale in Ontario

Looking for Your Perfect Home?
Let us help you find the perfect home that matches your lifestyle

