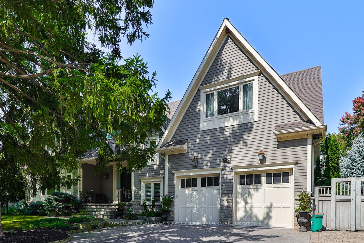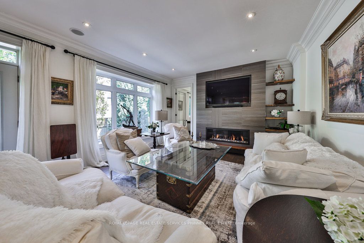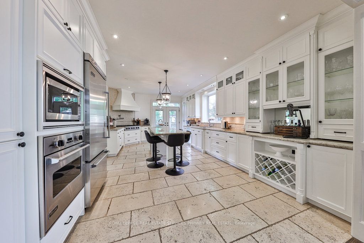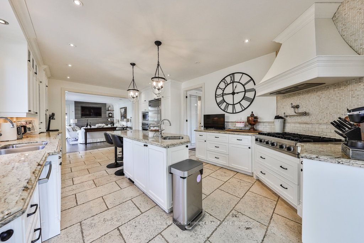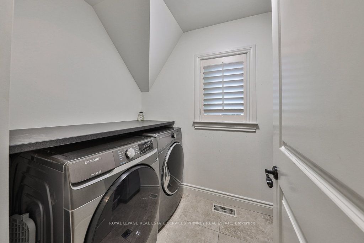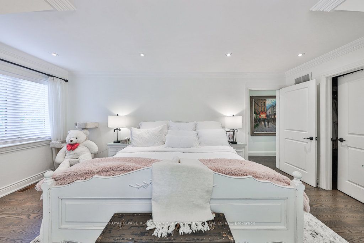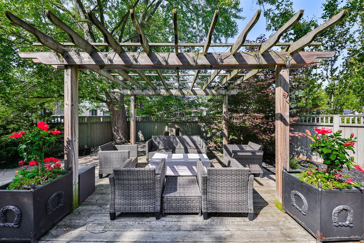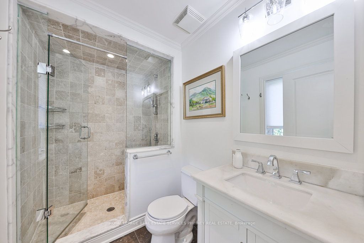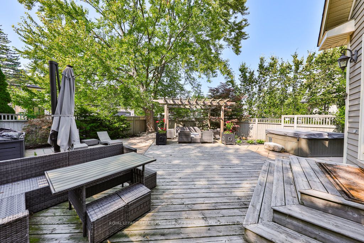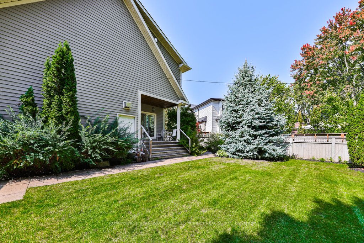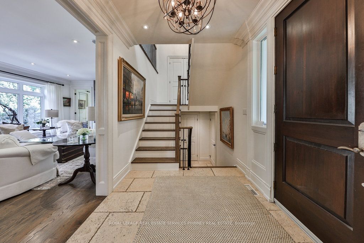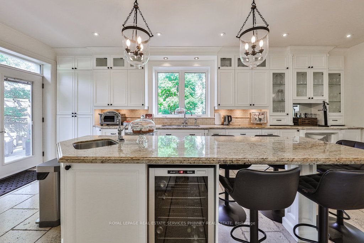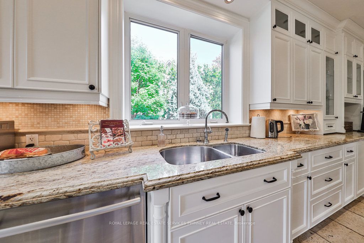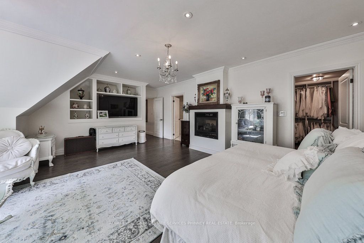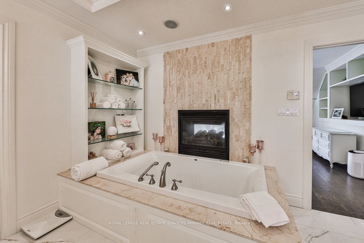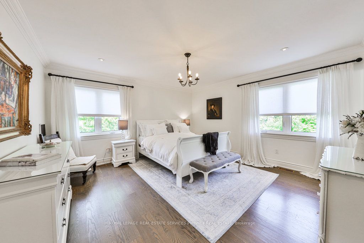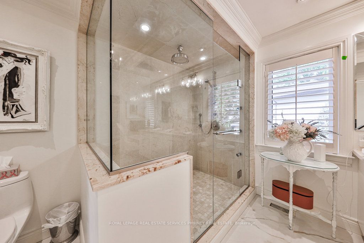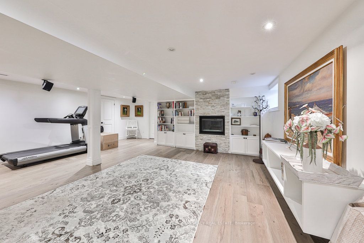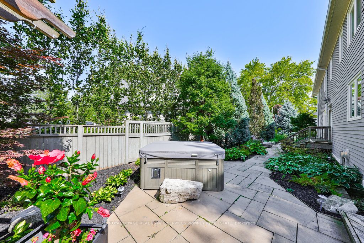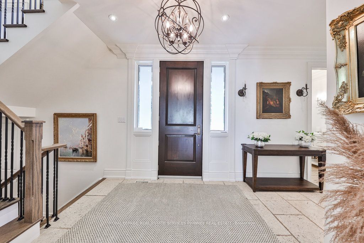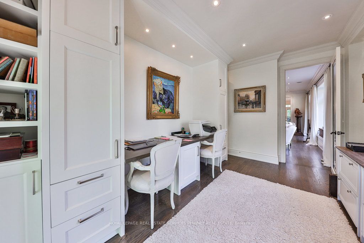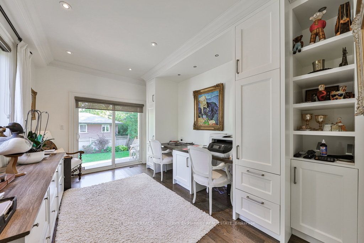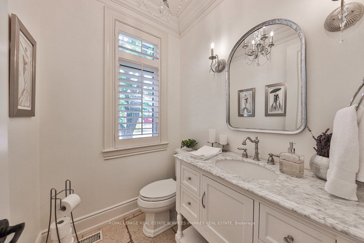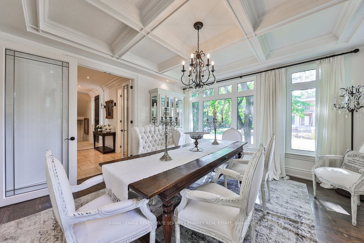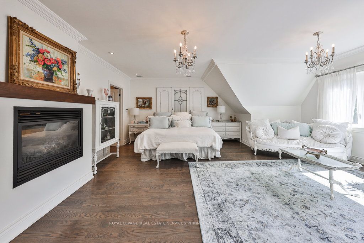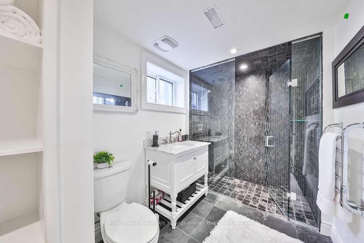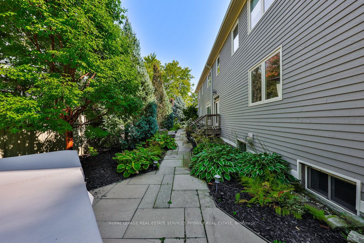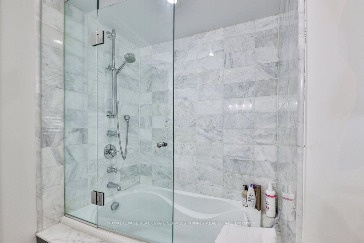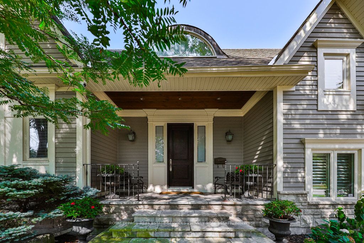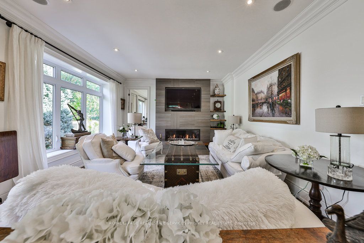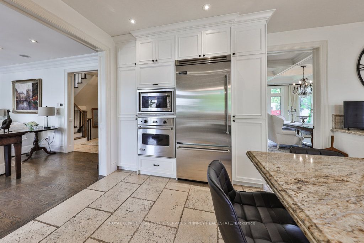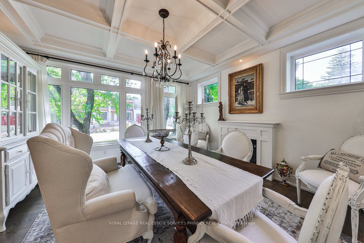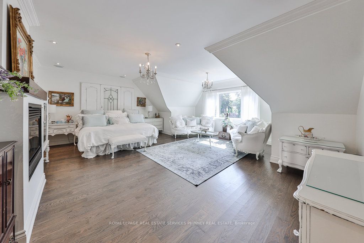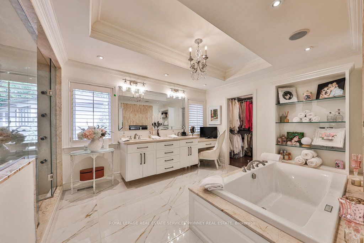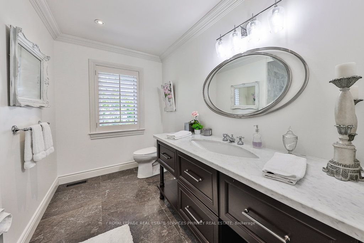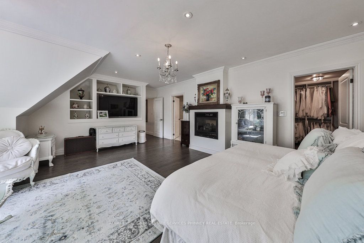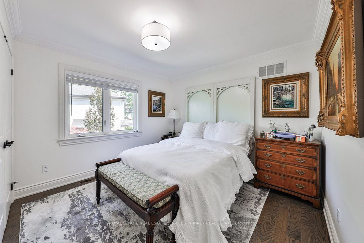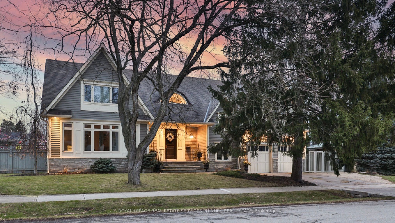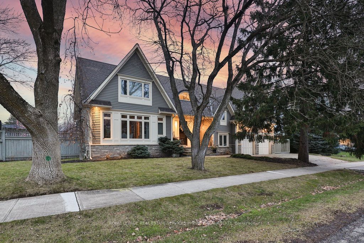
$2,898,000
Est. Payment
$11,068/mo*
*Based on 20% down, 4% interest, 30-year term
Listed by ROYAL LEPAGE REAL ESTATE SERVICES PHINNEY REAL ESTATE
Detached•MLS #W11912930•New
Price comparison with similar homes in Oakville
Compared to 52 similar homes
-9.6% Lower↓
Market Avg. of (52 similar homes)
$3,204,938
Note * Price comparison is based on the similar properties listed in the area and may not be accurate. Consult licences real estate agent for accurate comparison
Room Details
| Room | Features | Level |
|---|---|---|
Dining Room 4.23 × 4.17 m | Coffered Ceiling(s)Large WindowHardwood Floor | Main |
Kitchen 6.96 × 4.2 m | Eat-in KitchenStainless Steel ApplCentre Island | Main |
Primary Bedroom 7.18 × 6.05 m | Hardwood FloorPot LightsFireplace | Second |
Bedroom 2 3.98 × 3.25 m | Large WindowDouble Closet | Second |
Bedroom 3 5.57 × 4.28 m | Large WindowLarge ClosetOverlooks Frontyard | Second |
Bedroom 4 4.37 × 4.35 m | 3 Pc EnsuiteLarge ClosetOverlooks Backyard | Second |
Client Remarks
Nestled in sought after South Oakville is this gorgeous custom built home on a private lot with professional landscaping. The home offers hardwood floors, built-in speakers, upgraded trim, doors and crown moulding. The main floor features a stunning formal dining room with coffered ceilings great for family gatherings. The sun filled family room offers a great space to unwind with a stunning fireplace and feature wall and a seamless flow to the Chefs kitchen. The exquisite kitchen offers custom cabinetry, Viking professional grade appliances and a large island. A secluded office with custom cabinetry overlooking the backyard completes the main level. The second level offers four spacious bedrooms including the attractive primary retreat with cozy 2-wayfireplace and 5 piece spa like bath offering heated floors, marble counters, large soaker tub, his and her sinks and glass shower. The lower level offers a spacious family room with large above grade windows, fireplace and built-in cabinetry. The backyard oasis offers a 6 person hot tub, gas BBQ hookup and a large patio with plenty of greenery. Close to parks, schools and waterfront trails.
About This Property
1359 Sedgewick Crescent, Oakville, L6L 1X9
Home Overview
Basic Information
Walk around the neighborhood
1359 Sedgewick Crescent, Oakville, L6L 1X9
Shally Shi
Sales Representative, Dolphin Realty Inc
English, Mandarin
Residential ResaleProperty ManagementPre Construction
Mortgage Information
Estimated Payment
$0 Principal and Interest
 Walk Score for 1359 Sedgewick Crescent
Walk Score for 1359 Sedgewick Crescent

Book a Showing
Tour this home with Shally
Frequently Asked Questions
Can't find what you're looking for? Contact our support team for more information.
Check out 100+ listings near this property. Listings updated daily
See the Latest Listings by Cities
1500+ home for sale in Ontario

Looking for Your Perfect Home?
Let us help you find the perfect home that matches your lifestyle
