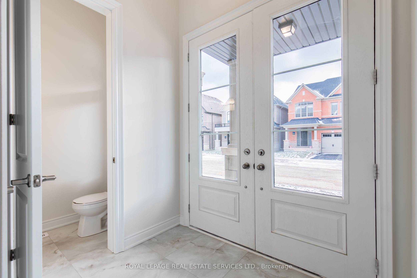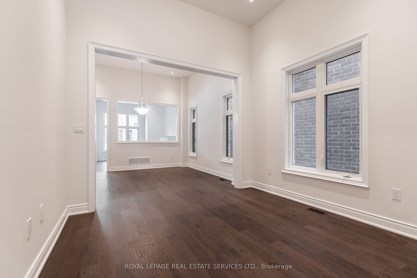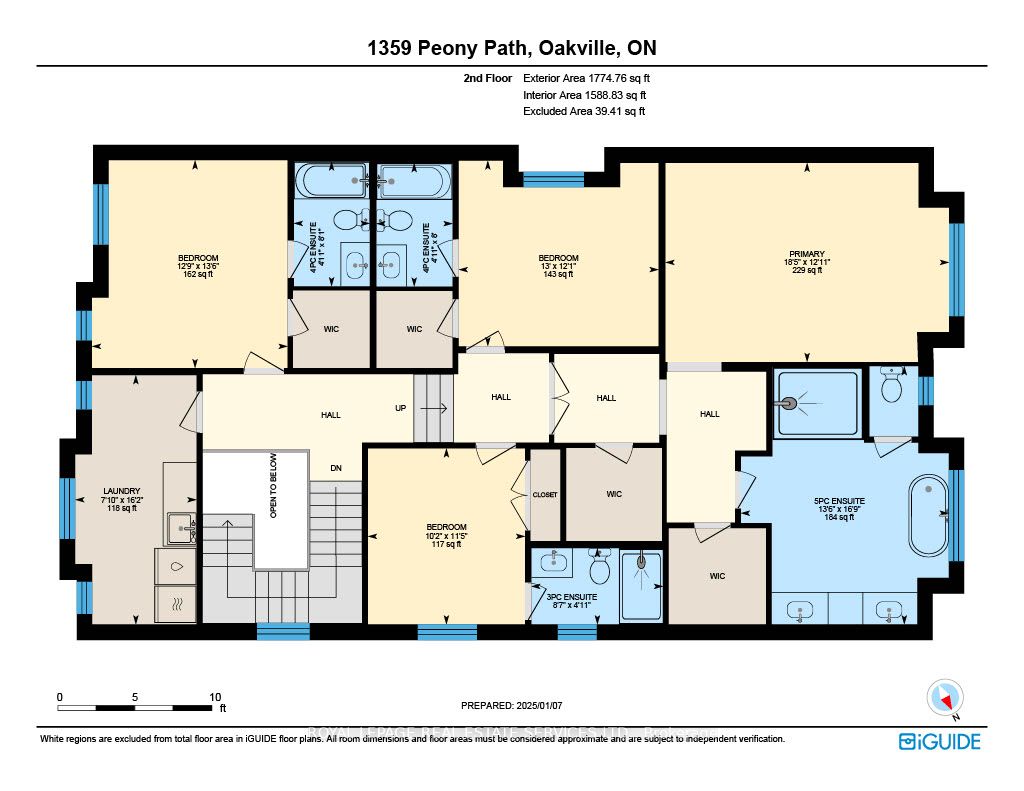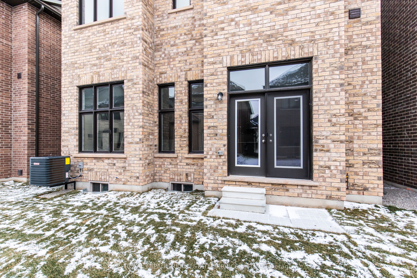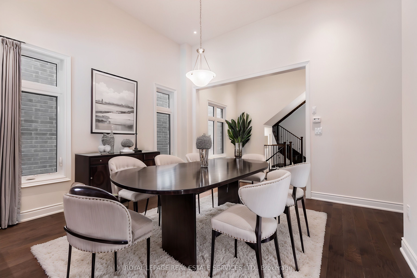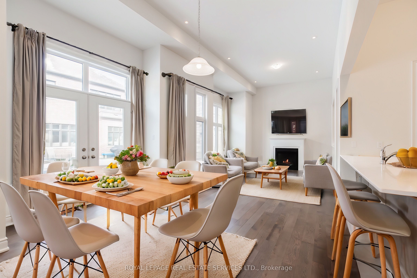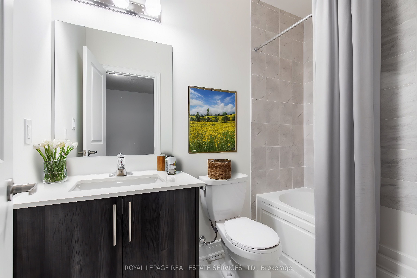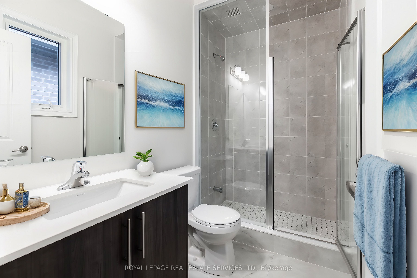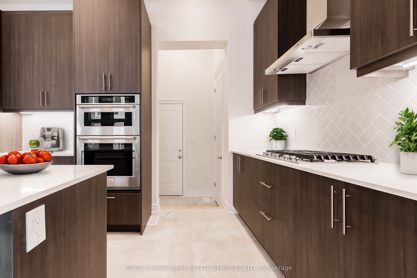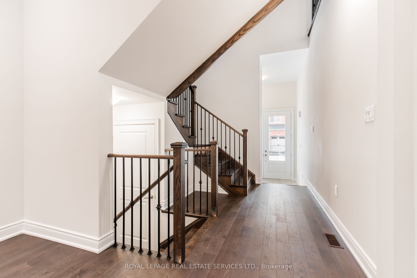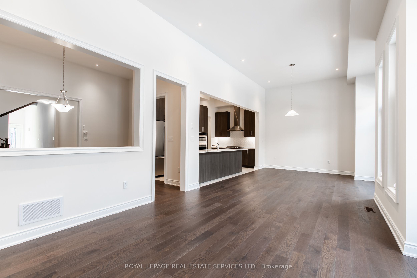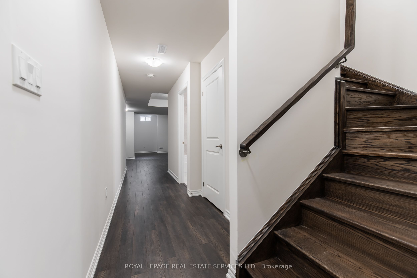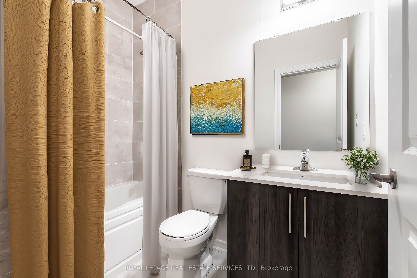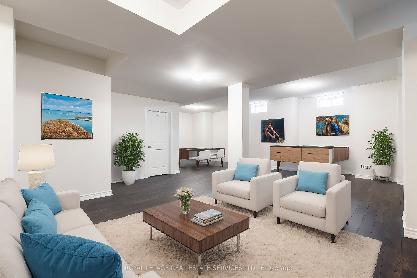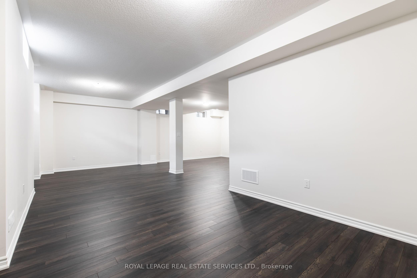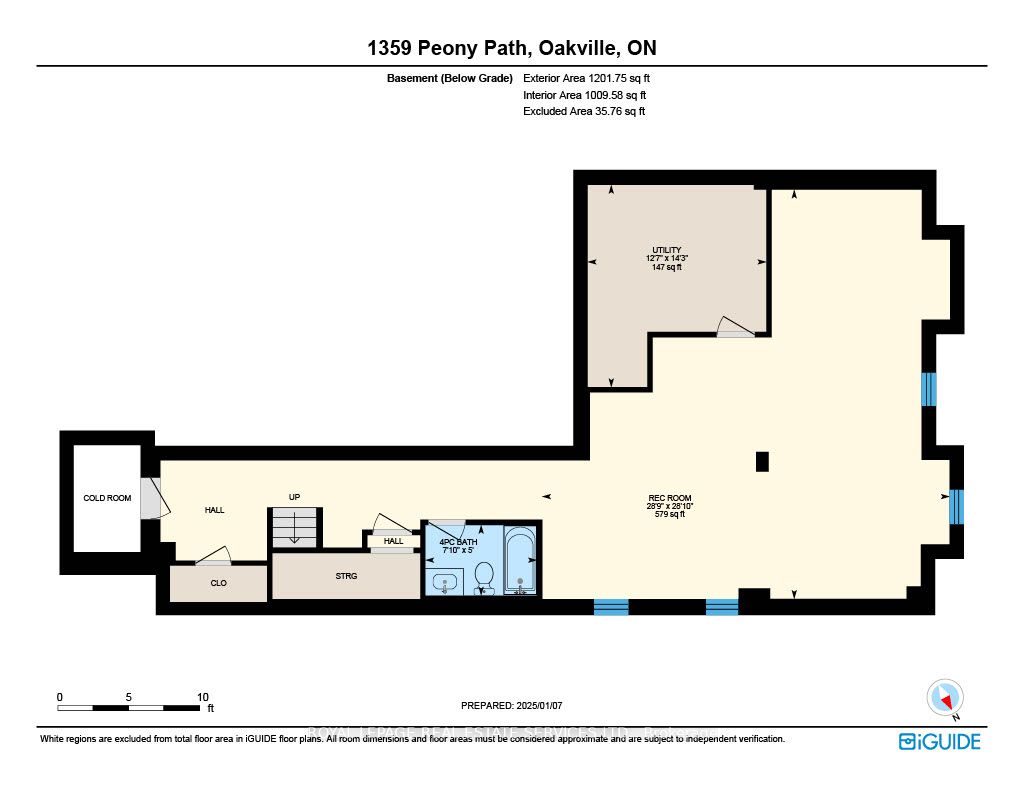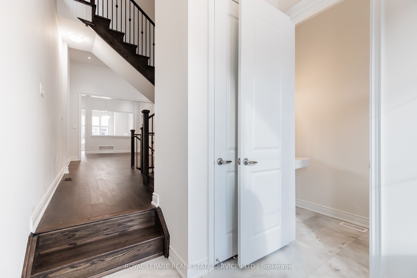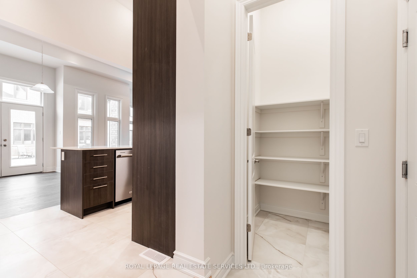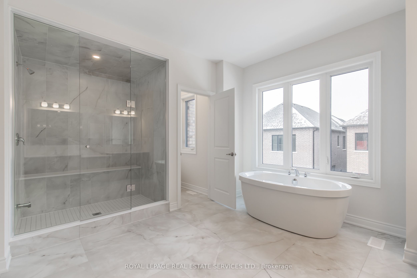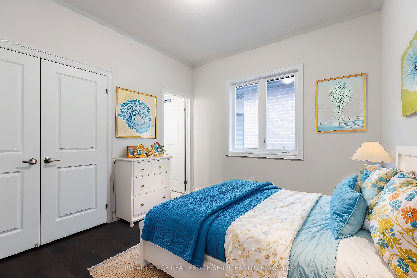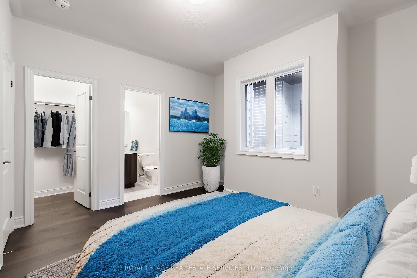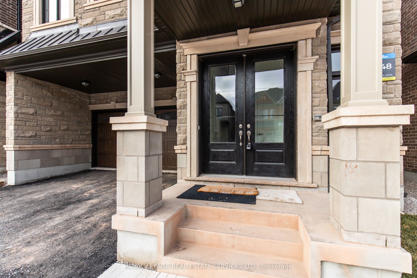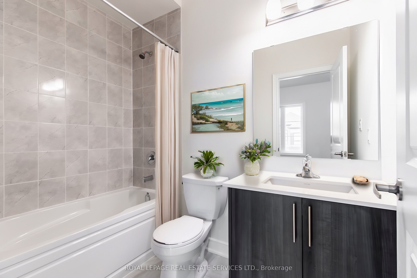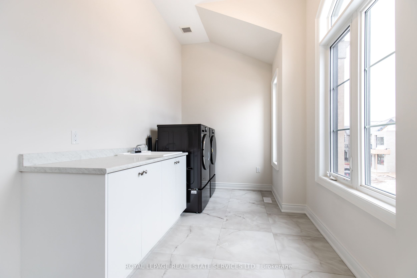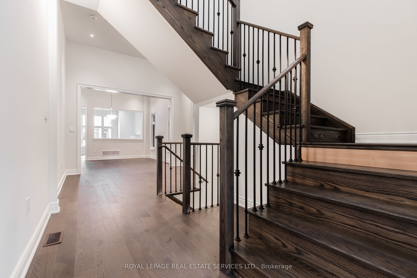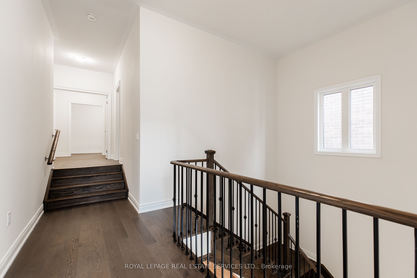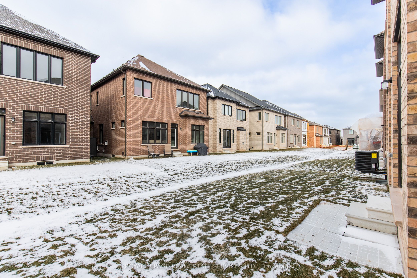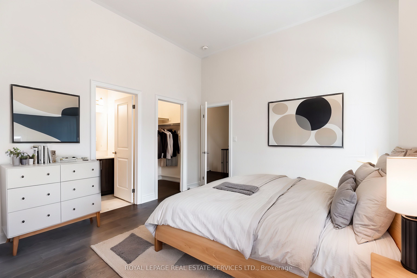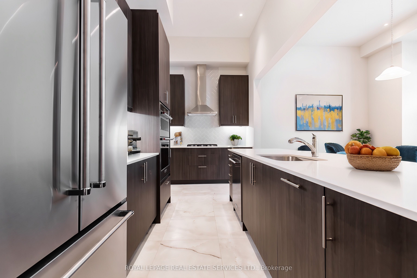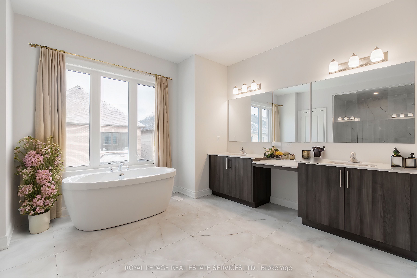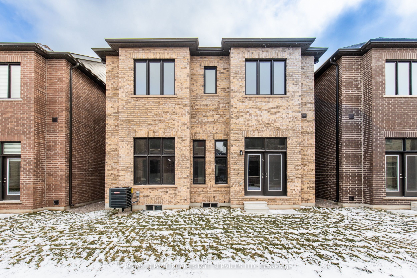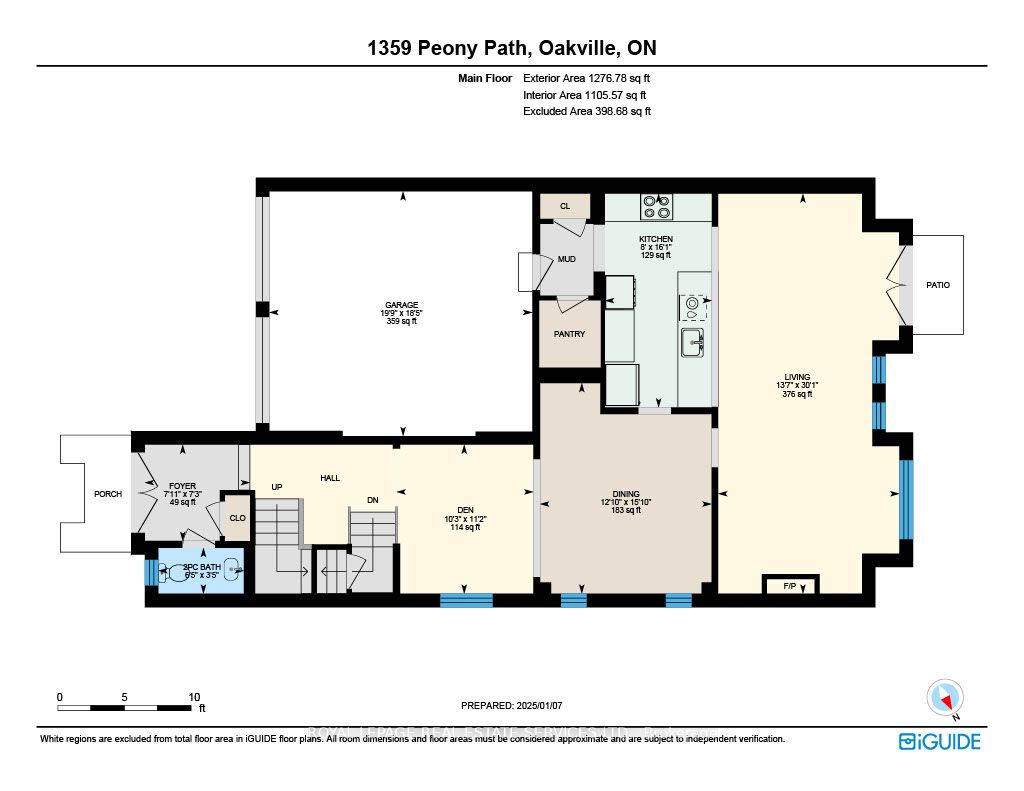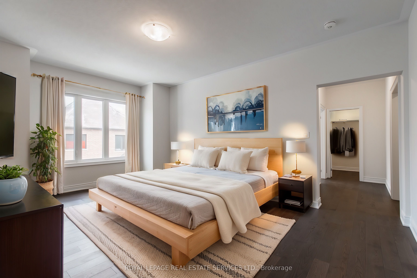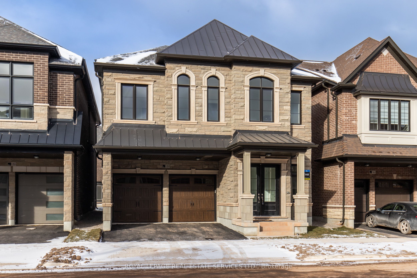
$2,575,000
Est. Payment
$9,835/mo*
*Based on 20% down, 4% interest, 30-year term
Listed by ROYAL LEPAGE REAL ESTATE SERVICES LTD.
Detached•MLS #W11911717•Terminated
Price comparison with similar homes in Oakville
Compared to 2 similar homes
-58.5% Lower↓
Market Avg. of (2 similar homes)
$6,199,889
Note * Price comparison is based on the similar properties listed in the area and may not be accurate. Consult licences real estate agent for accurate comparison
Room Details
| Room | Features | Level |
|---|---|---|
Kitchen 5.05 × 6.76 m | Ground | |
Dining Room 3.93 × 4.88 m | Ground | |
Living Room 4.32 × 4.13 m | Ground | |
Primary Bedroom 5.61 × 3.94 m | Second | |
Bedroom 2 3.51 × 4.1 m | Second | |
Bedroom 3 3.96 × 3.67 m | Second |
Client Remarks
Step into the epitome of modern luxury living in the prestigious Upper Joshua Meadows neighborhood. This newly built masterpiece offers over 3,000 sq. ft. of elegant living space, featuring 4 generously sized bedrooms, each with its own private ensuite, and a total of 5.5 bathrooms designed for comfort and convenience. The open-concept main floor welcomes you with an exceptional layout that seamlessly connects the principal areas, perfect for both family living and entertaining. Highlights include:12-foot ceilings that enhance the sense of space and light. Stunning hardwood floors throughout the main level. A cozy natural gas fireplace in the family room for memorable gatherings. Solid oak staircases that add a timeless touch of elegance. Upstairs, the spacious master suite awaits, complete with: A luxurious 5-piece ensuite with modern finishes. A large walk-in closet offering ample storage. Convenient second-floor laundry, adding practicality to your daily routine. The fully finished basement expands your living space with a versatile area perfect for recreation or hosting guests. It includes a 4-piece bathroom, making it ideal for extended family or a home office setup. Plenty of storage throughout to keep your home organized. Thoughtful upgrades and premium finishes that elevate the overall experience. Located in one of Oakvilles most sought-after communities, this home is surrounded by parks, excellent schools, shopping, and all the conveniences of modern living. Dont miss the opportunity to make this luxurious haven your new home. Schedule your private viewing today!
About This Property
1359 Peony Path, Oakville, L6H 7X2
Home Overview
Basic Information
Walk around the neighborhood
1359 Peony Path, Oakville, L6H 7X2
Shally Shi
Sales Representative, Dolphin Realty Inc
English, Mandarin
Residential ResaleProperty ManagementPre Construction
Mortgage Information
Estimated Payment
$0 Principal and Interest
 Walk Score for 1359 Peony Path
Walk Score for 1359 Peony Path

Book a Showing
Tour this home with Shally
Frequently Asked Questions
Can't find what you're looking for? Contact our support team for more information.
Check out 100+ listings near this property. Listings updated daily
See the Latest Listings by Cities
1500+ home for sale in Ontario

Looking for Your Perfect Home?
Let us help you find the perfect home that matches your lifestyle
