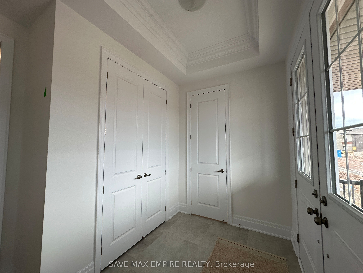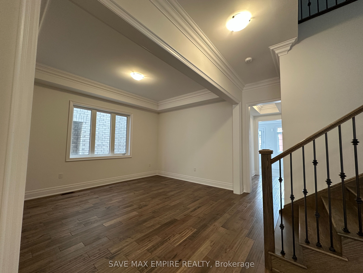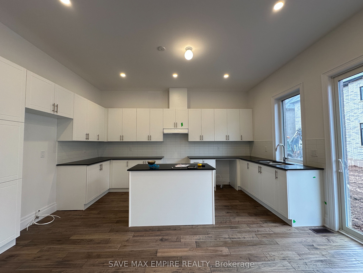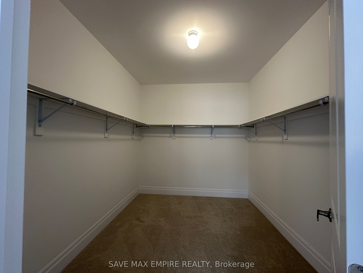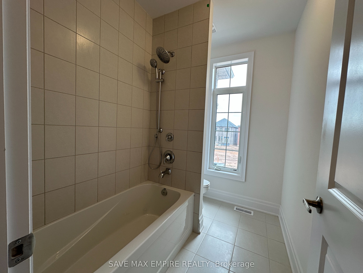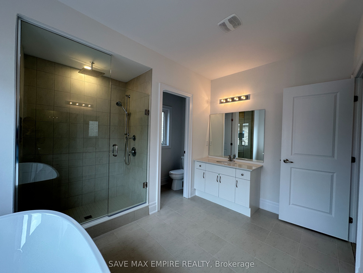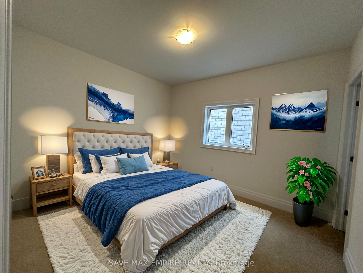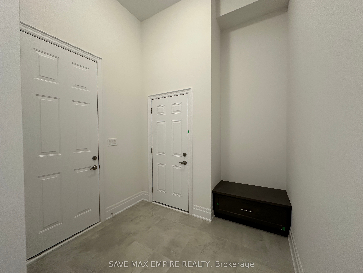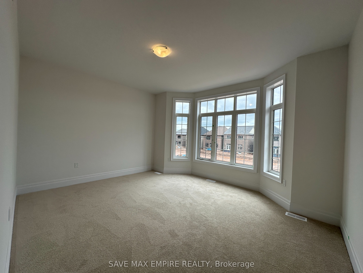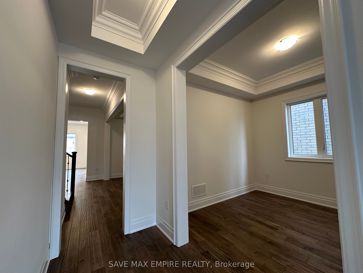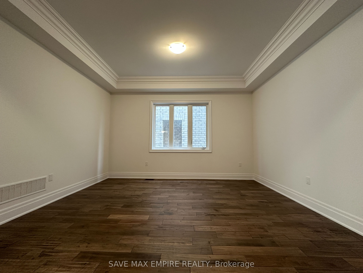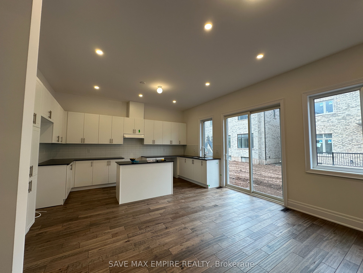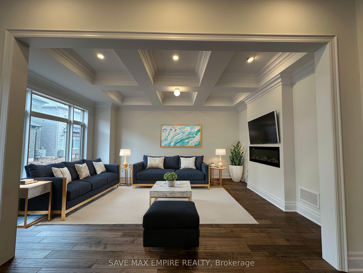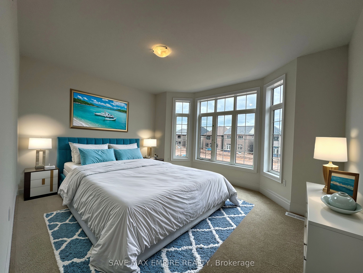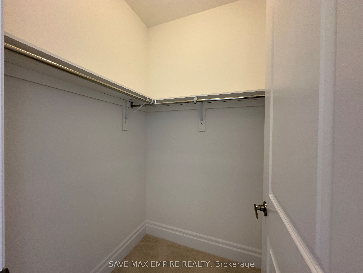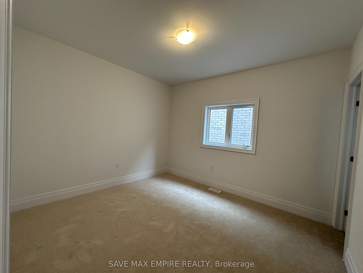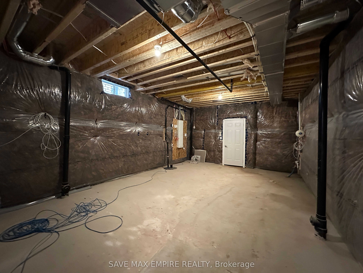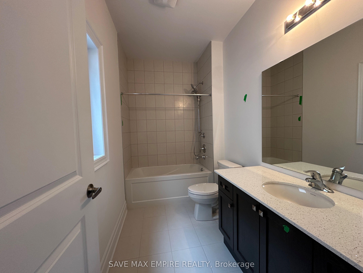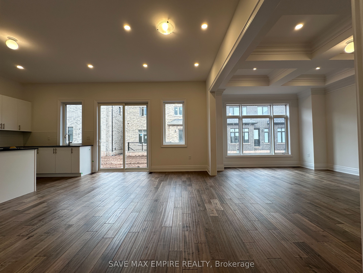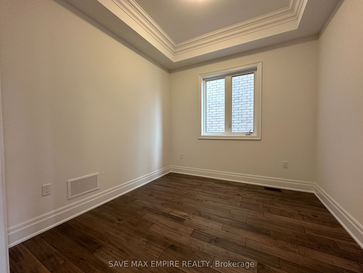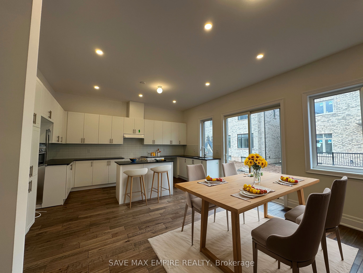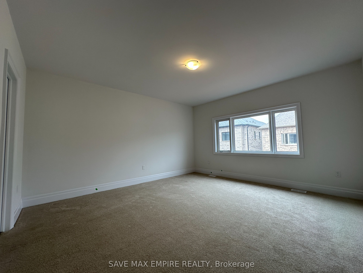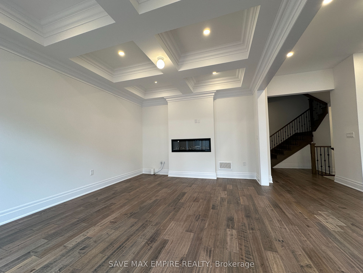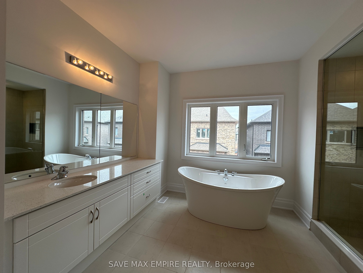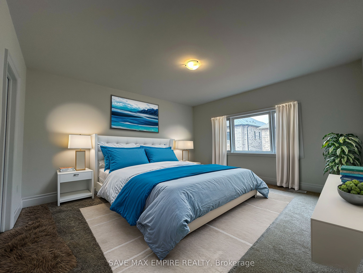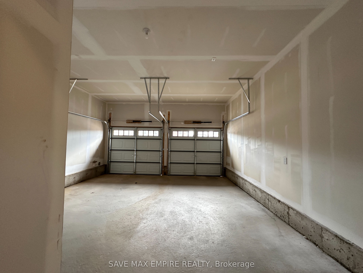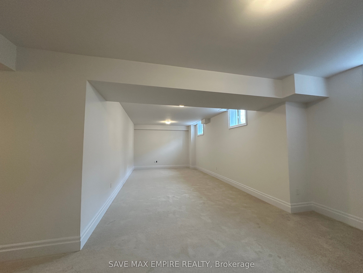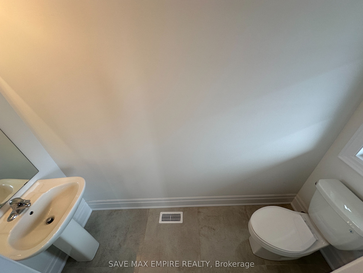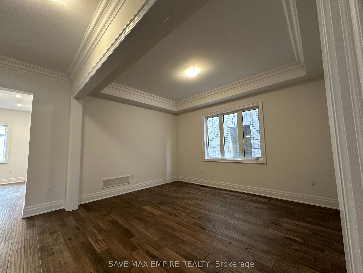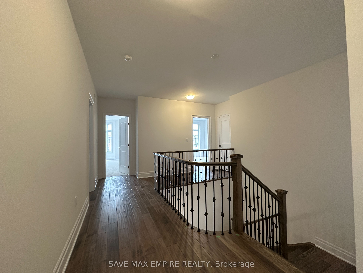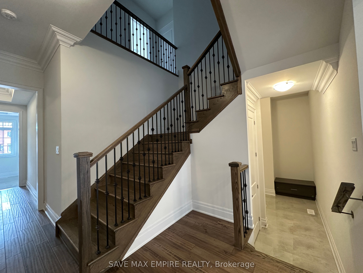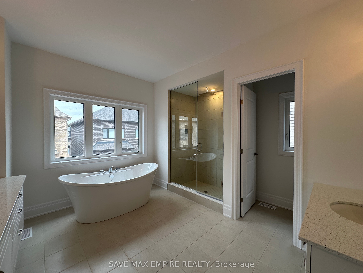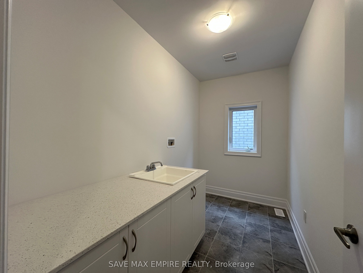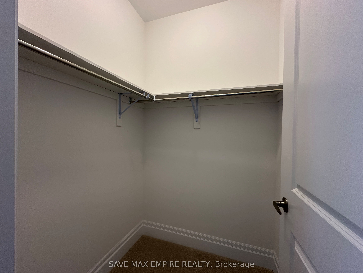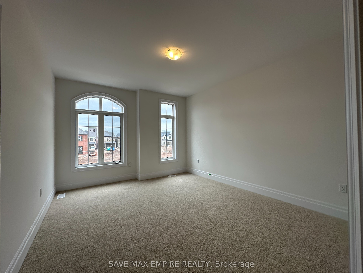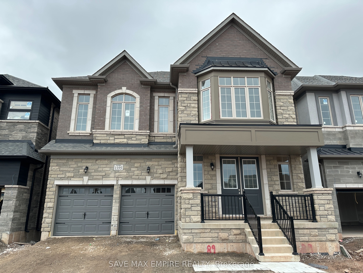
$5,300 /mo
Listed by SAVE MAX EMPIRE REALTY
Detached•MLS #W12089734•New
Room Details
| Room | Features | Level |
|---|---|---|
Dining Room 3.4 × 4.6 m | Hardwood FloorLarge Window | Main |
Living Room 4 × 5 m | Electric FireplaceHardwood FloorLarge Window | Main |
Kitchen 2.6 × 4.9 m | Centre IslandTile Floor | Main |
Bedroom 4.6 × 5 m | 5 Pc EnsuiteWalk-In Closet(s) | Second |
Bedroom 2 3.4 × 3.7 m | Walk-In Closet(s)3 Pc Bath | Second |
Bedroom 3 4.6 × 3.4 m | Walk-In Closet(s)Large WindowSemi Ensuite | Second |
Client Remarks
Welcome to this stunning, brand-new home located in the prime neighborhood of Oakville! Never lived in, this immaculate property boasts 4 spacious bedrooms and 4.5 modern bathrooms. The main floor features an elegant open layout with a dedicated home office, perfect for remote work or study. The second-floor laundry adds convenience to everyday living. The fully finished basement offers a large recreation room for entertainment or relaxation. Situated close to Highway 403 and just minutes from major amenities like Costco, grocery stores, and shopping centers, this home is the perfect blend of comfort and convenience
About This Property
1355 PELICAN PASS N/A, Oakville, L6H 7Z9
Home Overview
Basic Information
Walk around the neighborhood
1355 PELICAN PASS N/A, Oakville, L6H 7Z9
Shally Shi
Sales Representative, Dolphin Realty Inc
English, Mandarin
Residential ResaleProperty ManagementPre Construction
 Walk Score for 1355 PELICAN PASS N/A
Walk Score for 1355 PELICAN PASS N/A

Book a Showing
Tour this home with Shally
Frequently Asked Questions
Can't find what you're looking for? Contact our support team for more information.
See the Latest Listings by Cities
1500+ home for sale in Ontario

Looking for Your Perfect Home?
Let us help you find the perfect home that matches your lifestyle
