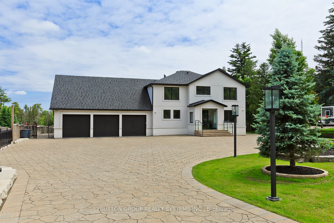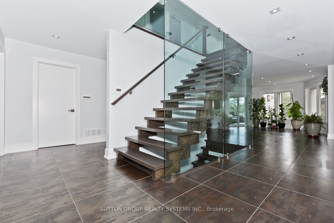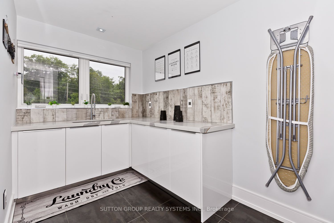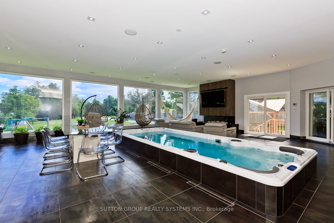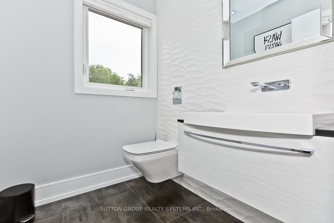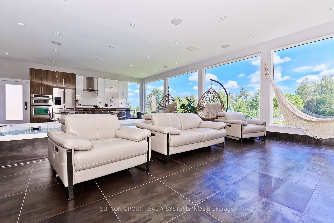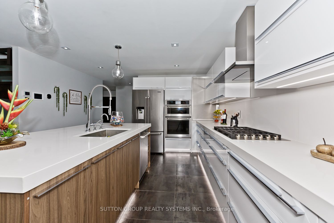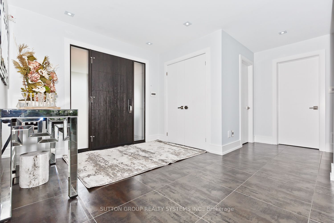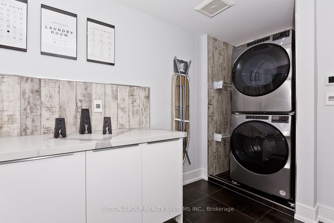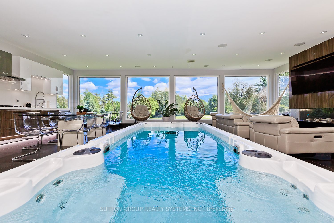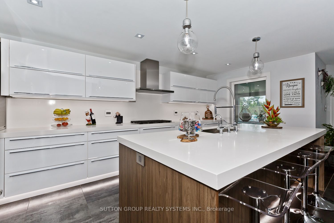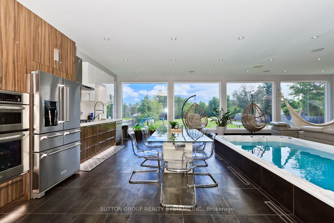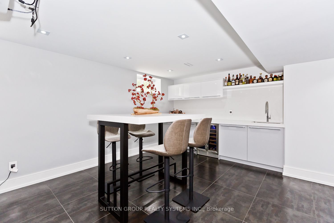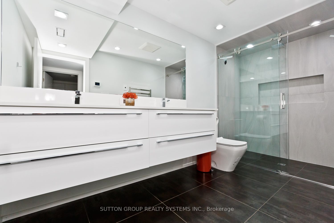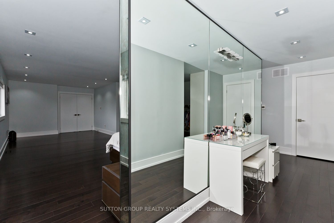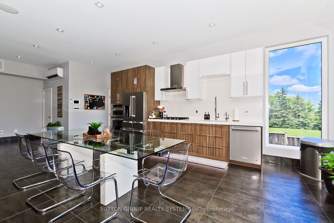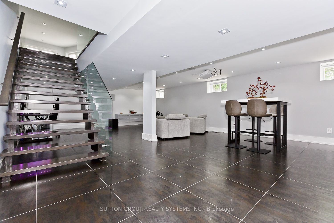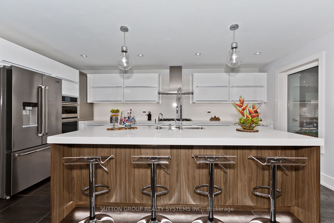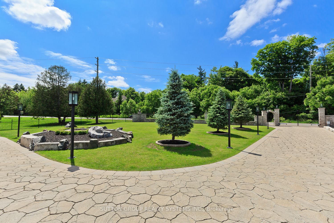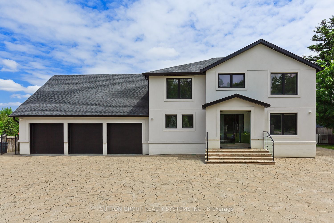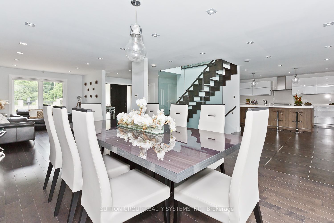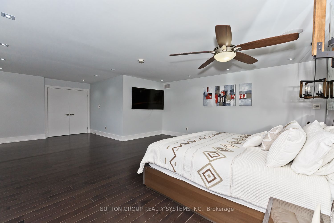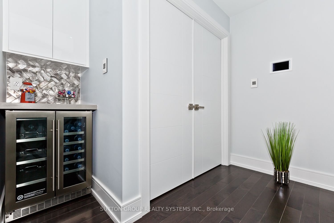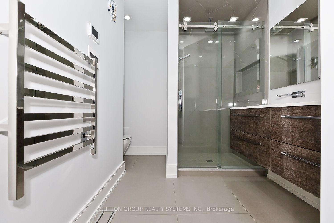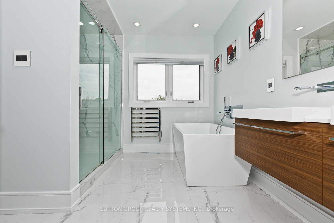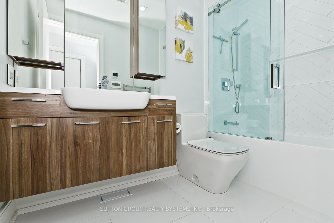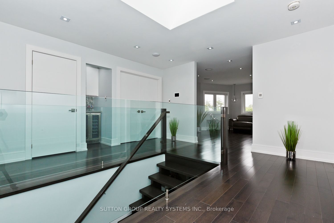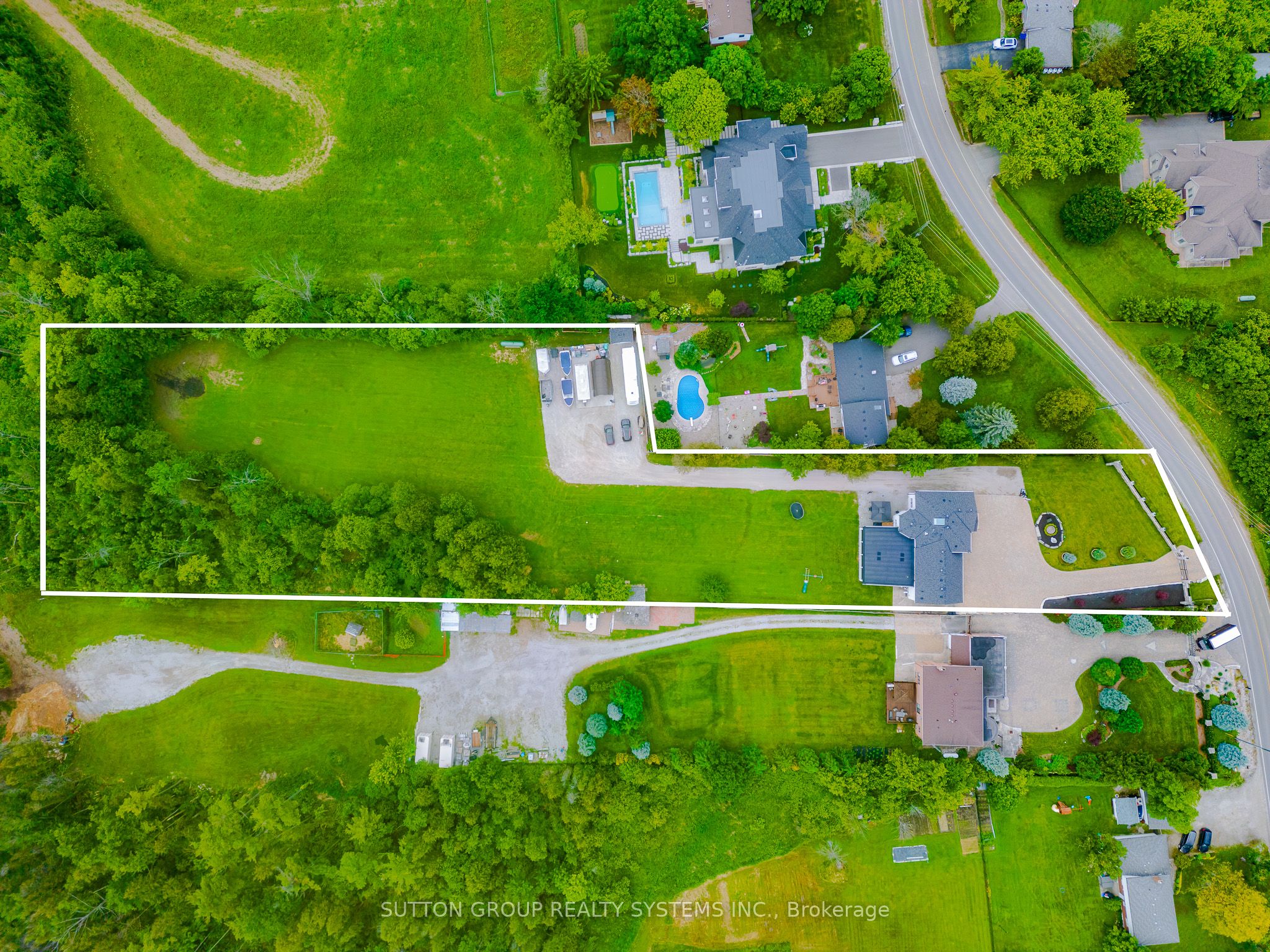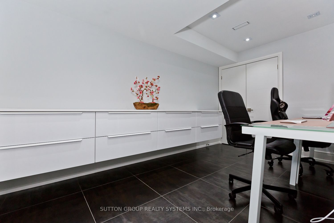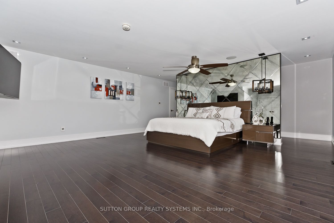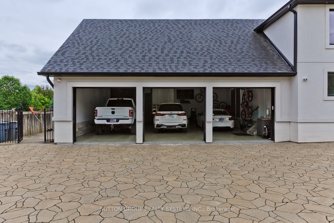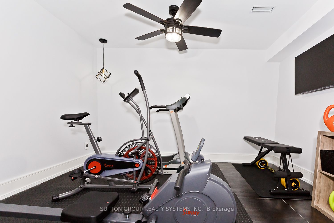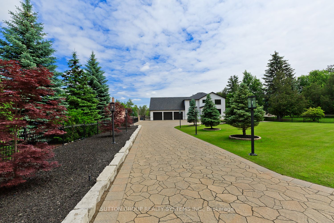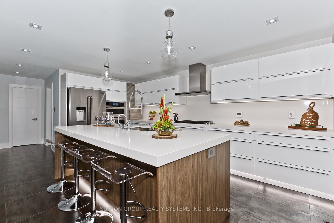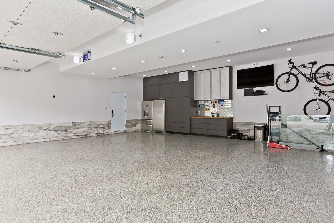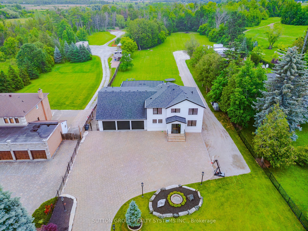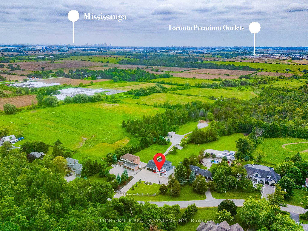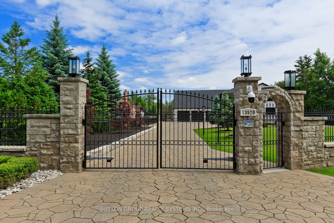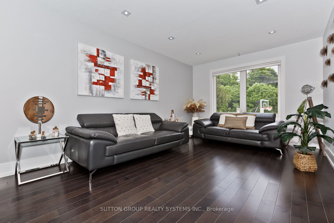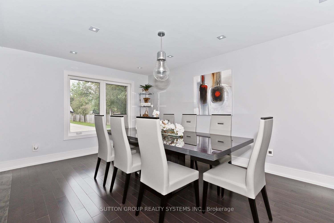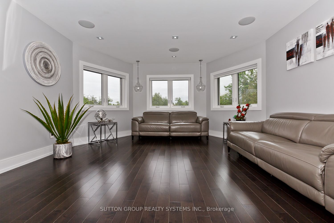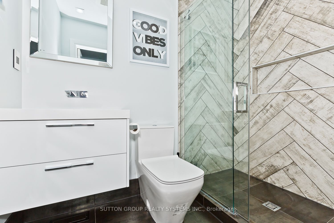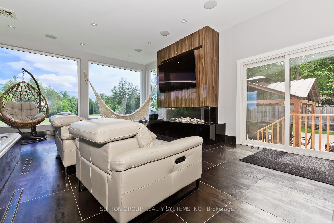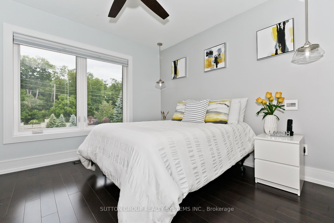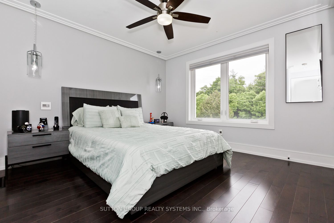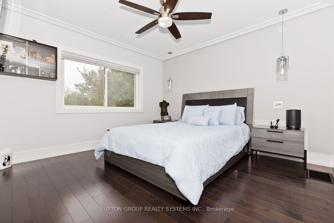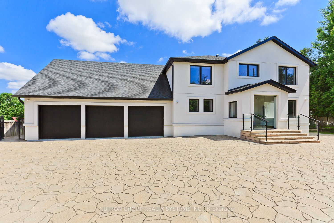
$5,499,000
Est. Payment
$21,002/mo*
*Based on 20% down, 4% interest, 30-year term
Listed by SUTTON GROUP REALTY SYSTEMS INC.
Detached•MLS #W12074359•New
Price comparison with similar homes in Oakville
Compared to 20 similar homes
84.8% Higher↑
Market Avg. of (20 similar homes)
$2,975,484
Note * Price comparison is based on the similar properties listed in the area and may not be accurate. Consult licences real estate agent for accurate comparison
Room Details
| Room | Features | Level |
|---|---|---|
Living Room 5.28 × 3.52 m | Hardwood FloorOpen ConceptLarge Window | Main |
Dining Room 5.28 × 3.52 m | Hardwood FloorOpen ConceptLarge Window | Main |
Kitchen 5.76 × 4.16 m | Ceramic FloorHeated FloorQuartz Counter | Main |
Primary Bedroom 5.92 × 5.5 m | Hardwood Floor5 Pc BathMirrored Walls | Second |
Bedroom 2 3.84 × 3.68 m | Hardwood FloorClosetWindow | Second |
Bedroom 3 3.84 × 3.68 m | 5 Pc EnsuiteHardwood FloorWindow | Second |
Client Remarks
Experience the pinnacle of luxury in this fully renovated, palatial estate spanning over 4,500 sq ft, with an additional 1,275 sq ft of finished basement. Set on a private 3+ acre lot, this home exudes sophistication and elegance at every turn.Step inside to a grand entrance featuring floating stairs and a spacious, light-filled layout. The home offers 4+2 generous bedrooms, 5 Bathrooms, including a lavish primary suite complete with hydronic heated floors in the bedroom, walk-in closet, and ensuite bathroom.Designed for both living and entertaining, this estate boasts two gourmet kitchens with custom cabinetry and luxury finishes. The expansive recreation room is the ultimate retreat, featuring an indoor whirlpool and custom wet bar.Outside, a gated driveway ensures privacy, leading to a heated 3-car garage, ideal for car enthusiasts. Every detail has been thoughtfully updated, including new HVAC, plumbing, and electrical systems. Enjoy comfort year-round with hydronic heated floors throughout the main floor and basement.Smart features include light automation, security cameras, and rough-ins for a full security system. A whole-home backup generator ensures uninterrupted power during outages.Zoning approval is in place for a 1,820 sq ft accessory building, offering endless potential for a studio, garage, or private retreat. The fully fenced property is also wired for an invisible pet fence for added safety.This estate is a rare offering for those seeking the perfect blend of luxury, comfort, and privacy a true oasis meticulously crafted for the most discerning buyer. Stripped to the bones and meticulously rebuilt, this property showcases a full-scale renovation with exceptional craftsmanship throughout
About This Property
13520 5 Side Road, Oakville, L7G 4S5
Home Overview
Basic Information
Walk around the neighborhood
13520 5 Side Road, Oakville, L7G 4S5
Shally Shi
Sales Representative, Dolphin Realty Inc
English, Mandarin
Residential ResaleProperty ManagementPre Construction
Mortgage Information
Estimated Payment
$0 Principal and Interest
 Walk Score for 13520 5 Side Road
Walk Score for 13520 5 Side Road

Book a Showing
Tour this home with Shally
Frequently Asked Questions
Can't find what you're looking for? Contact our support team for more information.
See the Latest Listings by Cities
1500+ home for sale in Ontario

Looking for Your Perfect Home?
Let us help you find the perfect home that matches your lifestyle
