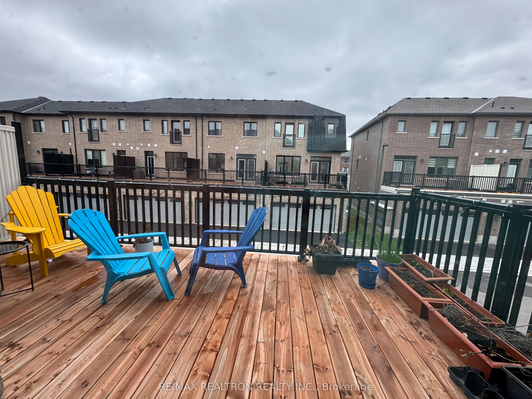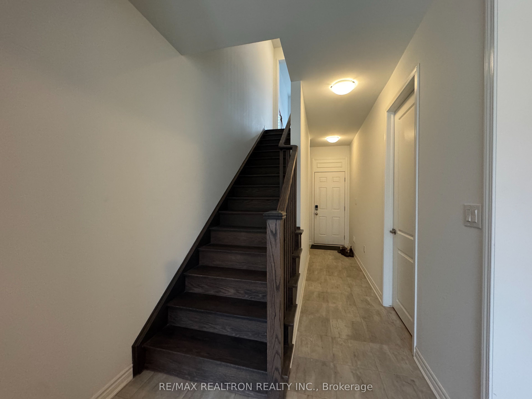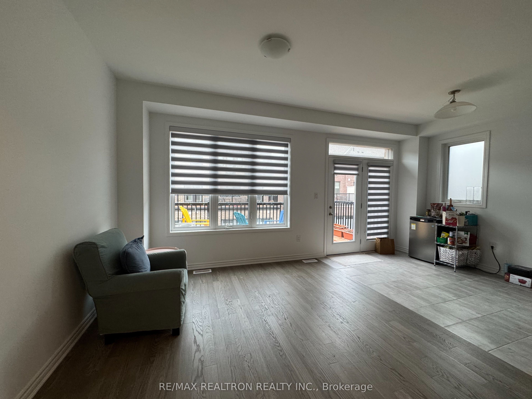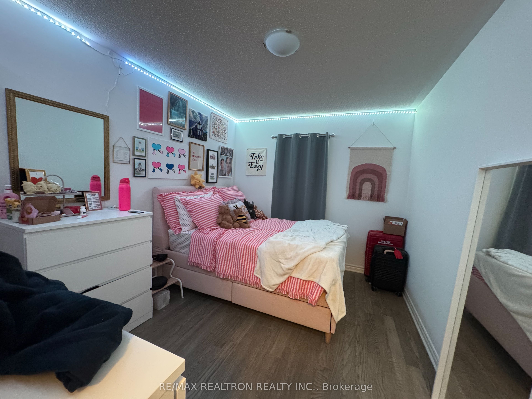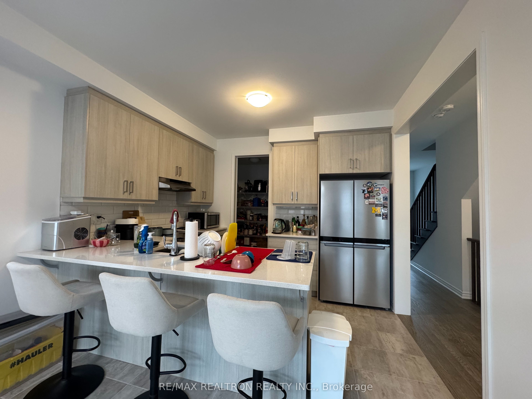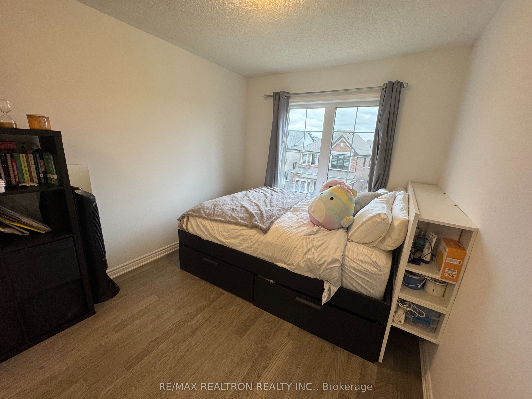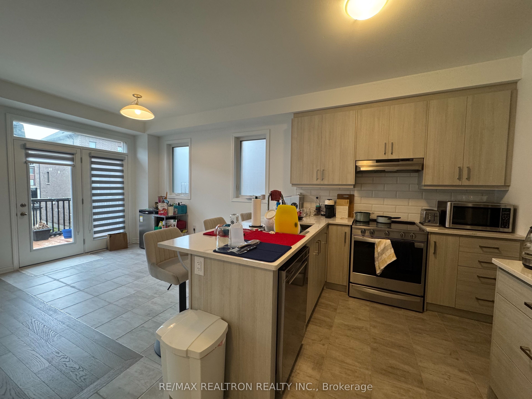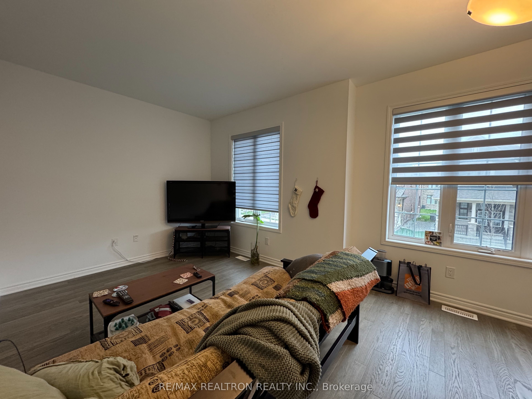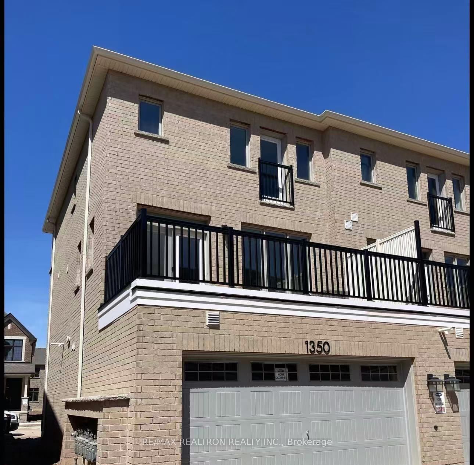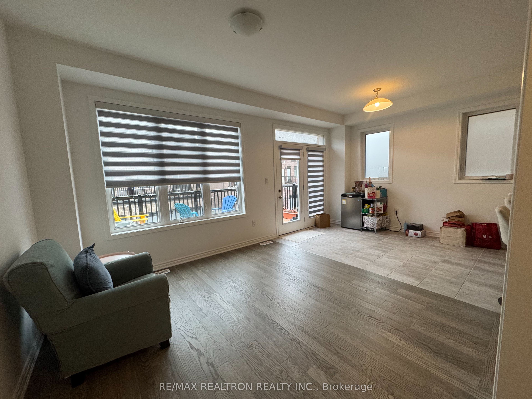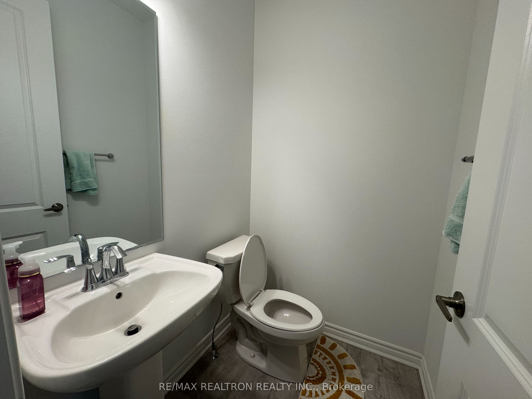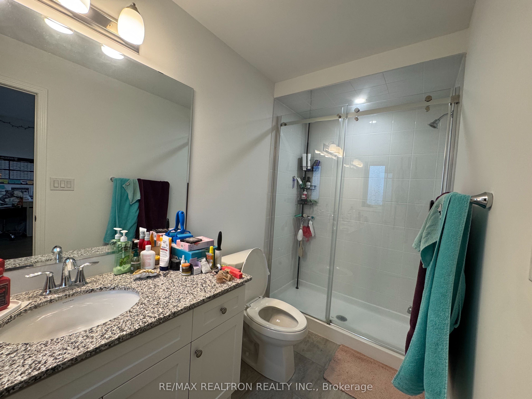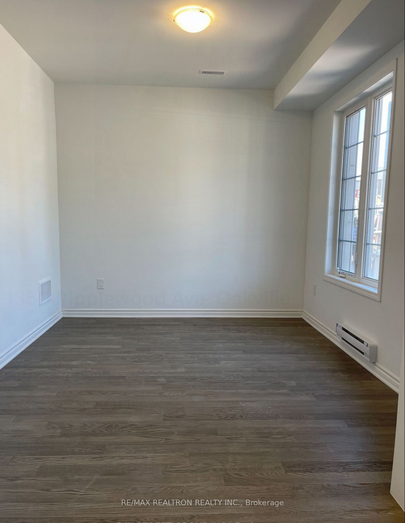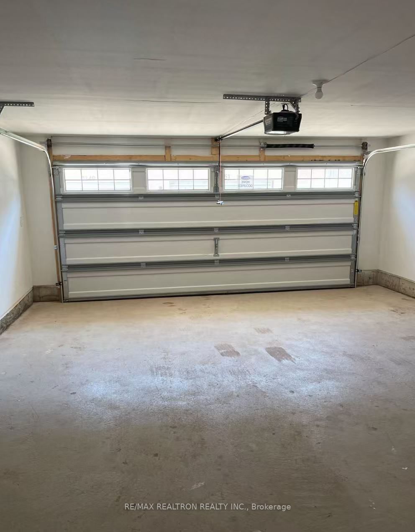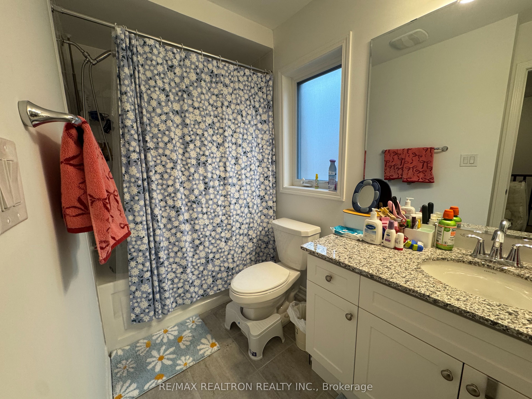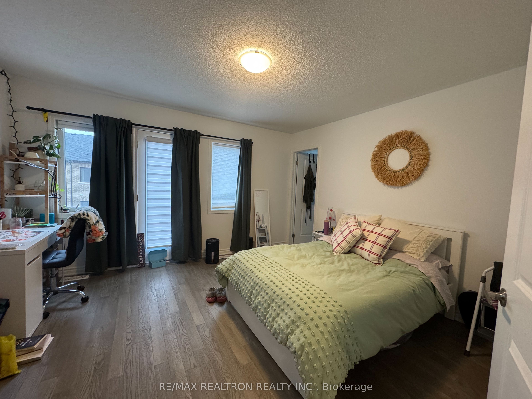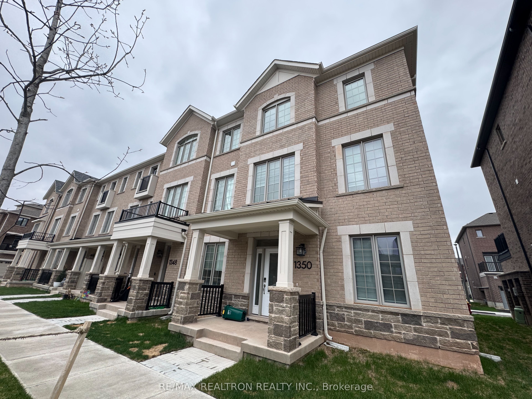
$3,600 /mo
Listed by RE/MAX REALTRON REALTY INC.
Att/Row/Townhouse•MLS #W12122928•New
Room Details
| Room | Features | Level |
|---|---|---|
Kitchen 3.46 × 2.85 m | Second | |
Living Room 5.8 × 3.36 m | Second | |
Dining Room 3.49 × 2.44 m | 4 Pc Ensuite | Second |
Primary Bedroom 4.17 × 3.86 m | Third | |
Bedroom 2 3.79 × 2.85 m | Third | |
Bedroom 3 3.3 × 2.85 m | Third |
Client Remarks
Welcome to 1350 Ripplewood Avenue, Oakville a beautifully designed end-unit townhouse offering both comfort and convenience. This spacious home features 3 bedrooms and 3 bathrooms,a modern open-concept kitchen with abundant cabinetry, a walk-in pantry, and plenty of natural light throughout. Enjoy the generously sized balcony, perfect for relaxing or entertaining,and a double garage for added convenience. Located in one of Oakville's most desirable neighborhoods, surrounded by Trails, Schools, Parks, Restaurants And Sports Complex. Minutes To Hwy QEW, 407 & 401, General Hospital, Grocery Stores, And Public Transit. Don't miss this opportunity to live in a prime Oakville location with everything you need at your doorstep.
About This Property
1350 Ripplewood Avenue, Oakville, L6M 0K5
Home Overview
Basic Information
Walk around the neighborhood
1350 Ripplewood Avenue, Oakville, L6M 0K5
Shally Shi
Sales Representative, Dolphin Realty Inc
English, Mandarin
Residential ResaleProperty ManagementPre Construction
 Walk Score for 1350 Ripplewood Avenue
Walk Score for 1350 Ripplewood Avenue

Book a Showing
Tour this home with Shally
Frequently Asked Questions
Can't find what you're looking for? Contact our support team for more information.
See the Latest Listings by Cities
1500+ home for sale in Ontario

Looking for Your Perfect Home?
Let us help you find the perfect home that matches your lifestyle
