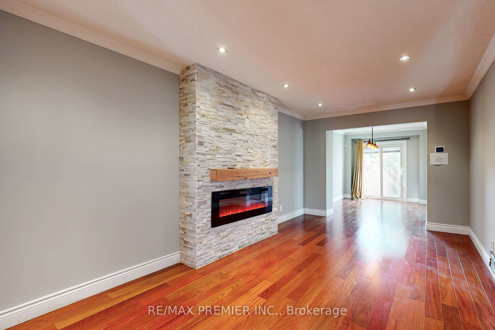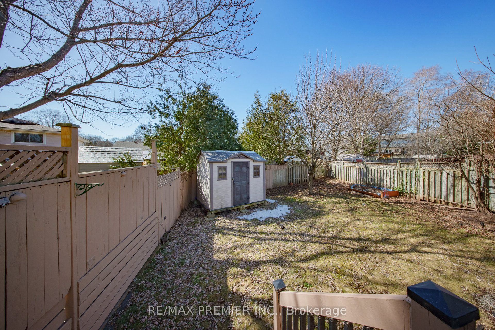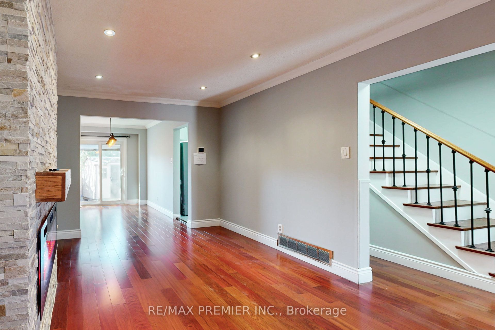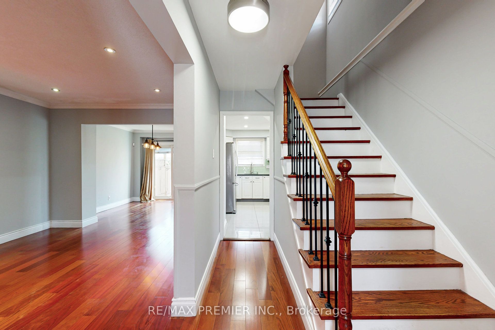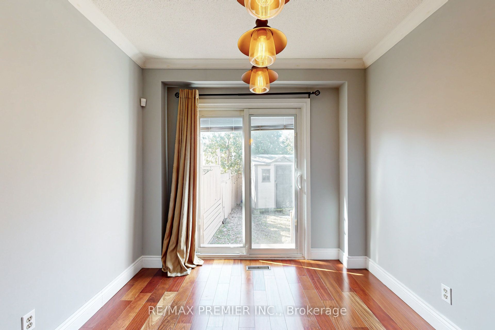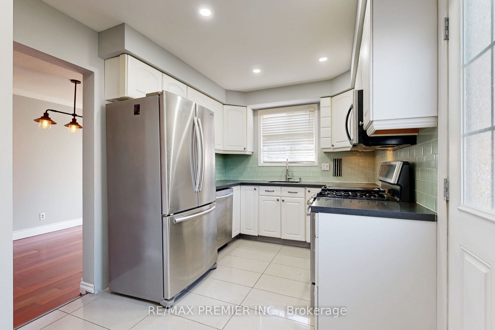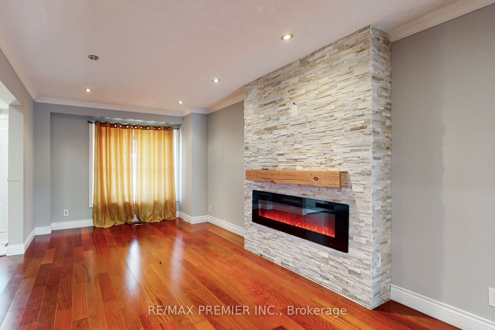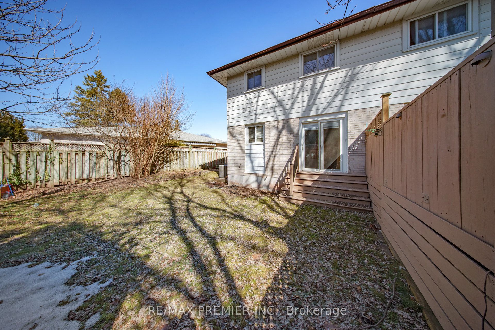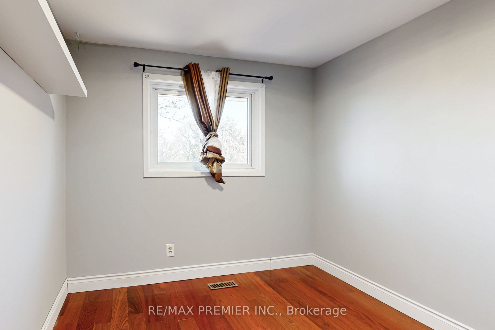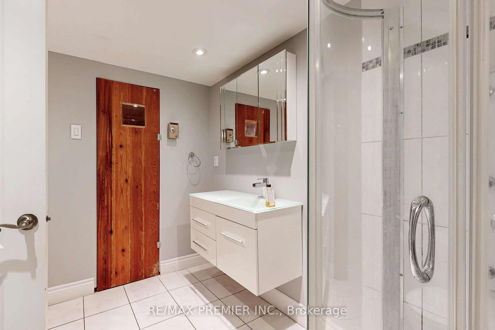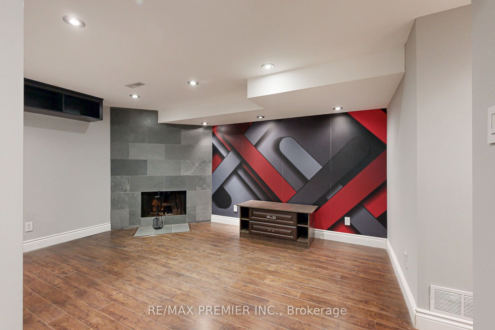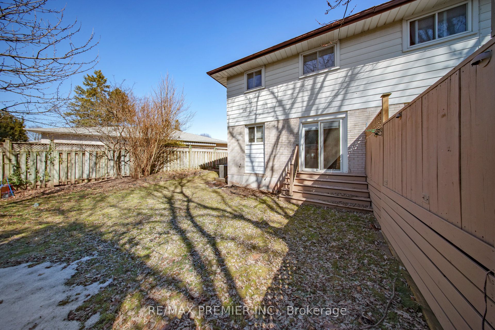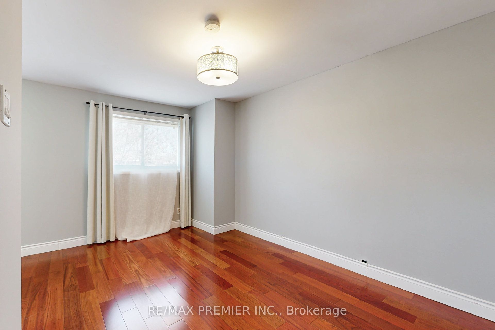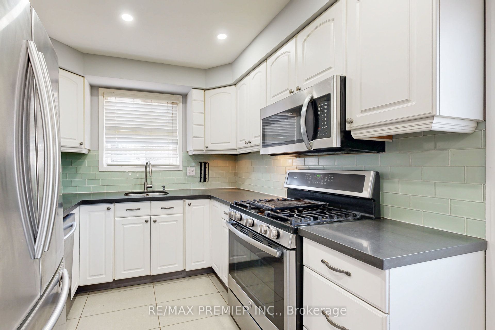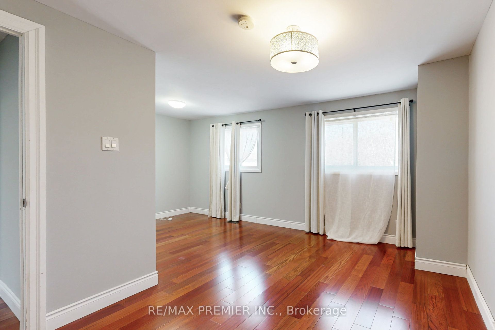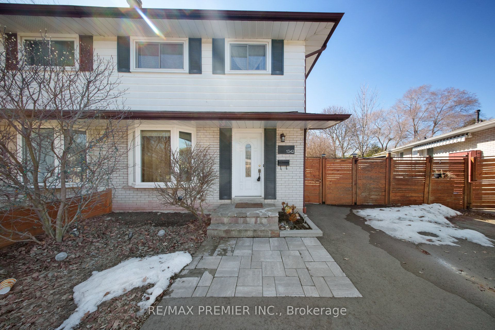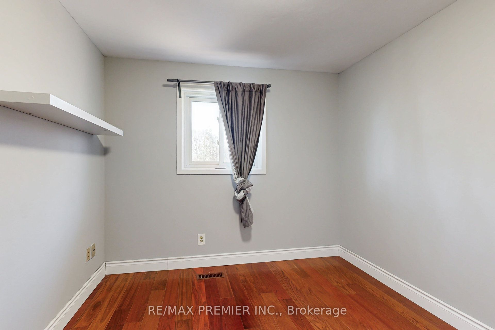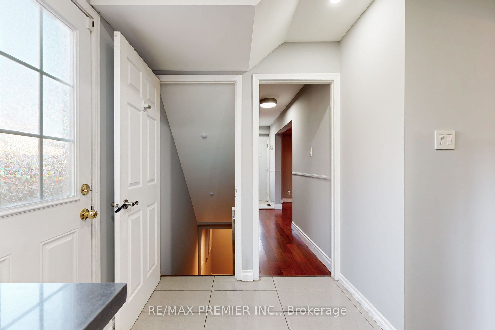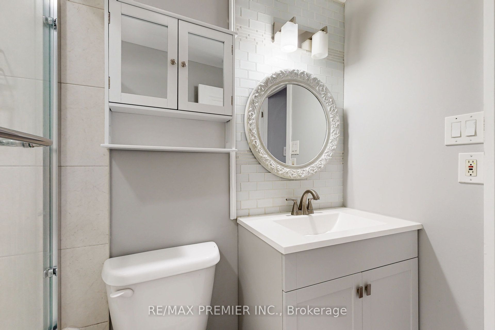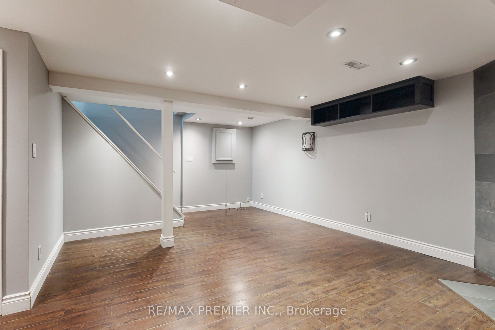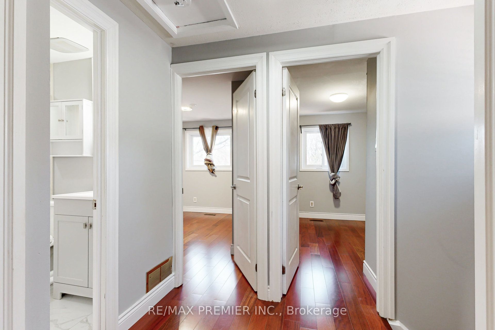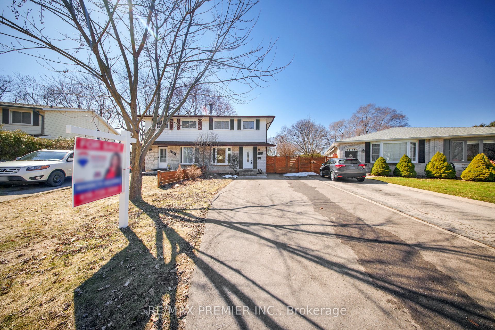
$999,999
Est. Payment
$3,819/mo*
*Based on 20% down, 4% interest, 30-year term
Listed by RE/MAX PREMIER INC.
Semi-Detached •MLS #W12029029•New
Room Details
| Room | Features | Level |
|---|---|---|
Living Room 3.35 × 6.1 m | Open ConceptElectric FireplaceHardwood Floor | Main |
Dining Room 2.74 × 3.35 m | Sliding DoorsOverlooks GardenHardwood Floor | Main |
Kitchen 2.44 × 4.27 m | Ceramic FloorCeramic BacksplashPot Lights | Main |
Primary Bedroom 5.49 × 4.27 m | Overlooks FrontyardHis and Hers Closets | Second |
Bedroom 2 3.35 × 3.35 m | WindowCloset | Second |
Bedroom 3 2.74 × 3.35 m | WindowCloset | Second |
Client Remarks
Welcome to this beautiful home nestled in a quiet neighborhood in Oakville. One of the most sought cities in Ontario! Nice lay-out w/open concept living room next to the dining area. Dining room overlooks the backyard. Renovated bathroom in the second floor and three rooms. Enjoy the hidden gem in the basement for entertaining friends, use as an office or a guest room. Experience the comfort of having your own Sauna inside the house. Close to schools, restaurants, shopping area, Hwy 403 and QEW. Find serenity in the private backyard while sipping coffee in the morning & drinking wine at night! A must see!
About This Property
1342 Roylen Road, Oakville, L6H 1V4
Home Overview
Basic Information
Walk around the neighborhood
1342 Roylen Road, Oakville, L6H 1V4
Shally Shi
Sales Representative, Dolphin Realty Inc
English, Mandarin
Residential ResaleProperty ManagementPre Construction
Mortgage Information
Estimated Payment
$0 Principal and Interest
 Walk Score for 1342 Roylen Road
Walk Score for 1342 Roylen Road

Book a Showing
Tour this home with Shally
Frequently Asked Questions
Can't find what you're looking for? Contact our support team for more information.
See the Latest Listings by Cities
1500+ home for sale in Ontario

Looking for Your Perfect Home?
Let us help you find the perfect home that matches your lifestyle
