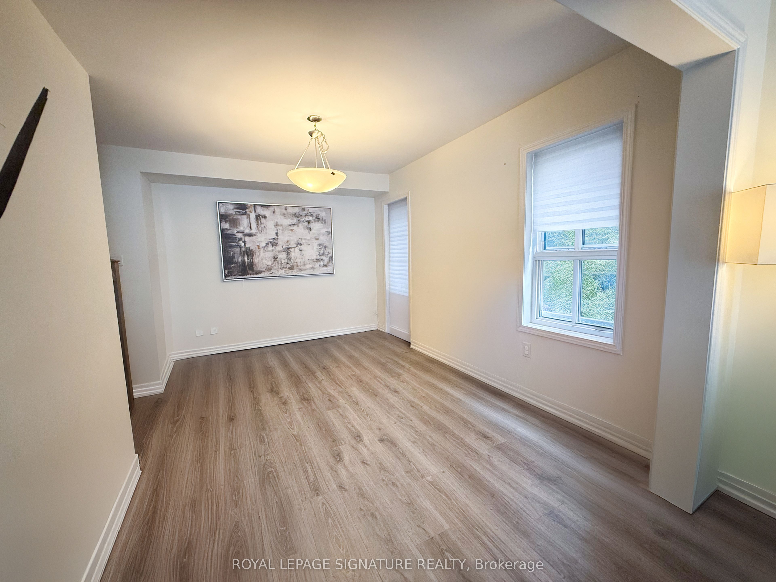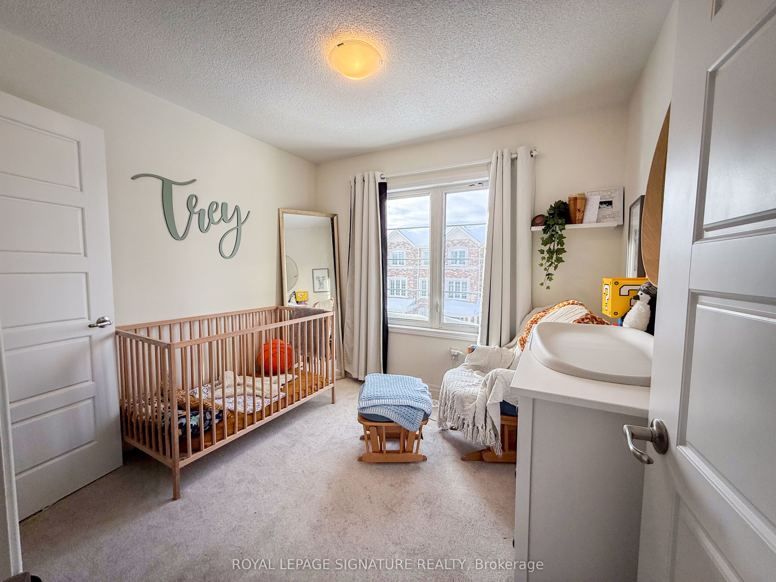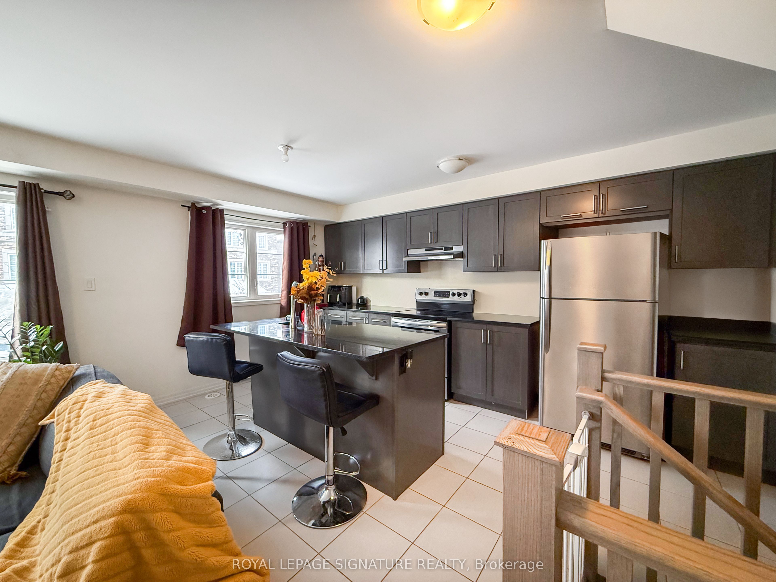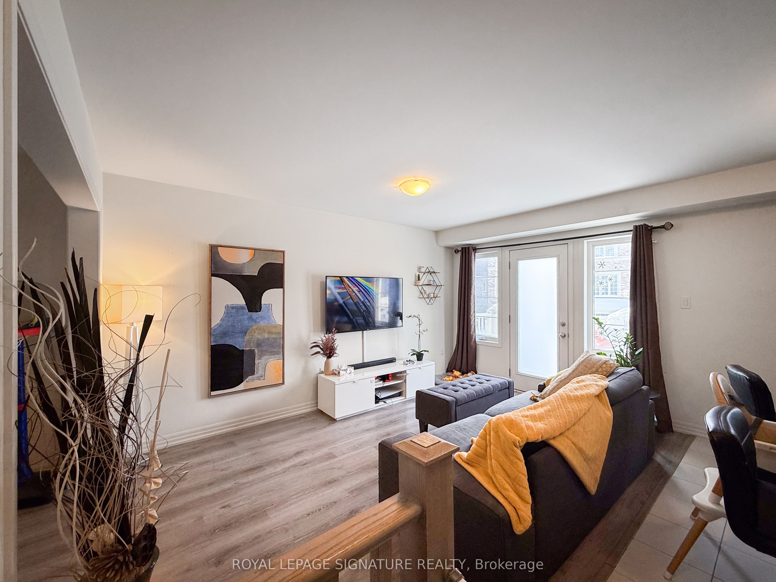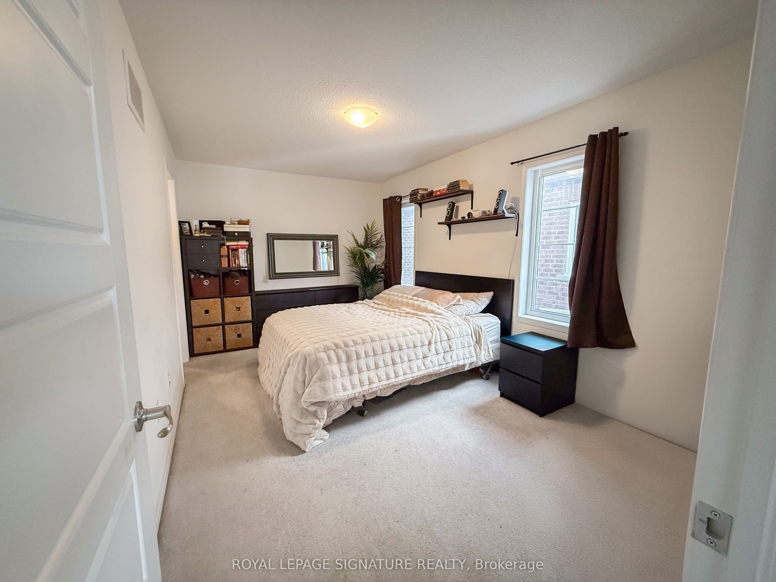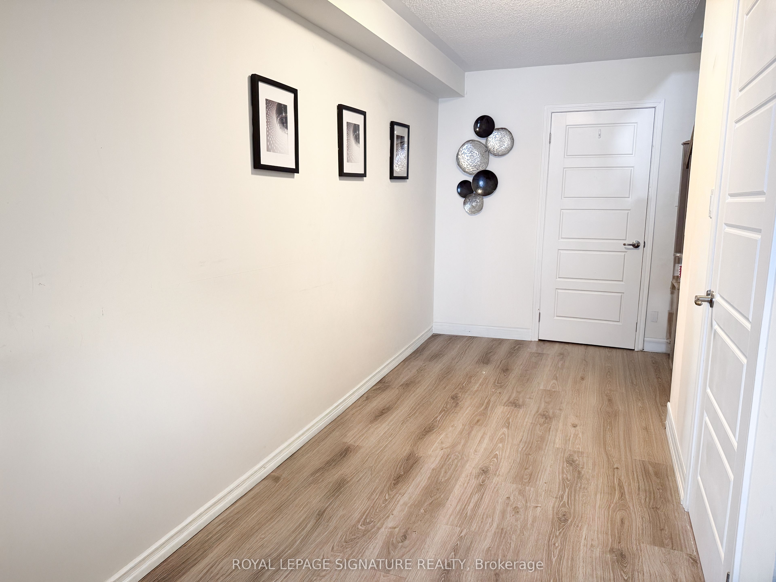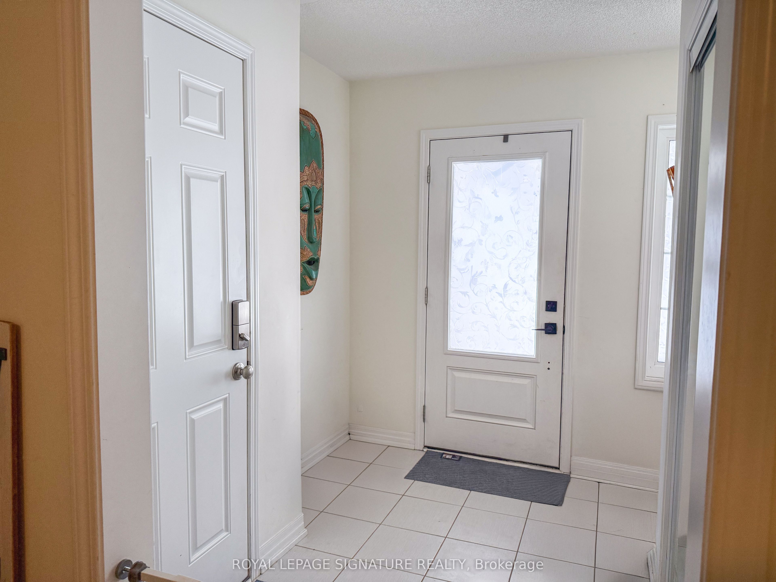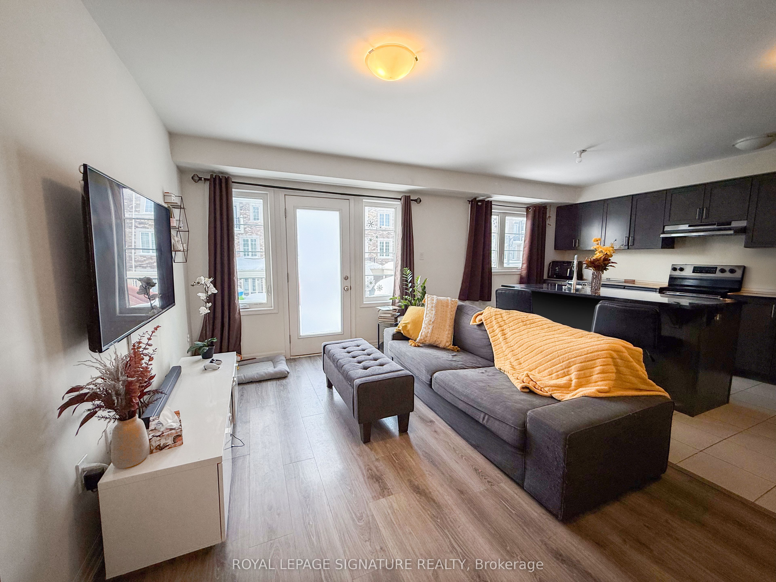
$3,250 /mo
Listed by ROYAL LEPAGE SIGNATURE REALTY
Att/Row/Townhouse•MLS #W12041083•New
Room Details
| Room | Features | Level |
|---|---|---|
Kitchen 4.74 × 2.99 m | Second | |
Dining Room 3.96 × 2.94 m | Second | |
Primary Bedroom 4.8 × 2.94 m | Third | |
Bedroom 2 3.14 × 3.04 m | Third | |
Bedroom 3 2.94 × 2.74 m | Third |
Client Remarks
For Lease! Beautiful & Bright End-Unit Townhome In High-Demand Oakville - Minutes From Mississauga This Mattamy-Built Townhome Offers Approximately 1,500 Sq. Ft. Of Well-Designed Living Space. Wood Flooring And Stairs Throughout The Main And Second Floors, With Broadloom In The Bedrooms For Added Comfort. The Open-Concept Layout Includes A Spacious Great Room, A Modern Kitchen With Granite Countertops, An Island/Breakfast Bar, And Stained Cabinetry. A Walkout To A Large Balcony Provides Additional Outdoor Space. A Single-Car Garage Is Also Included. Located In A Family-Friendly Neighborhood, Close To Top-Rated Schools, Parks, Shopping Centers, And Major Highways (407 & QEW). Nearby Grocery Stores, Restaurants, And Entertainment Options Provide Convenience, With Easy Access To Mississauga And Toronto.
About This Property
134 Stork Street, Oakville, L6H 7B5
Home Overview
Basic Information
Walk around the neighborhood
134 Stork Street, Oakville, L6H 7B5
Shally Shi
Sales Representative, Dolphin Realty Inc
English, Mandarin
Residential ResaleProperty ManagementPre Construction
 Walk Score for 134 Stork Street
Walk Score for 134 Stork Street

Book a Showing
Tour this home with Shally
Frequently Asked Questions
Can't find what you're looking for? Contact our support team for more information.
Check out 100+ listings near this property. Listings updated daily
See the Latest Listings by Cities
1500+ home for sale in Ontario

Looking for Your Perfect Home?
Let us help you find the perfect home that matches your lifestyle
